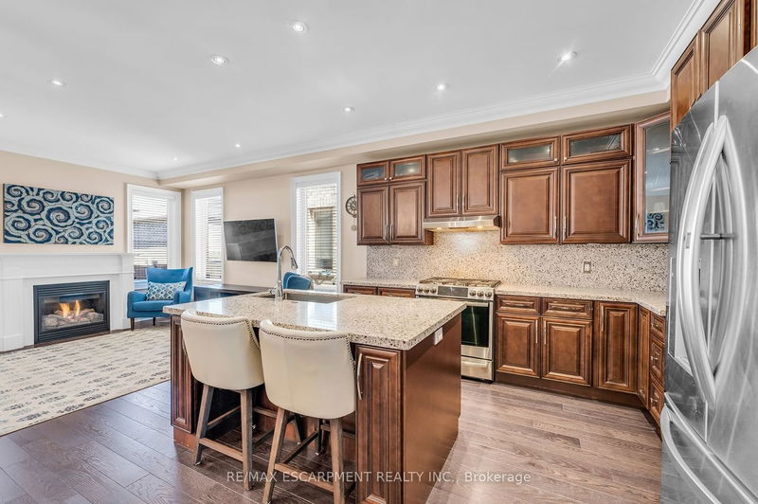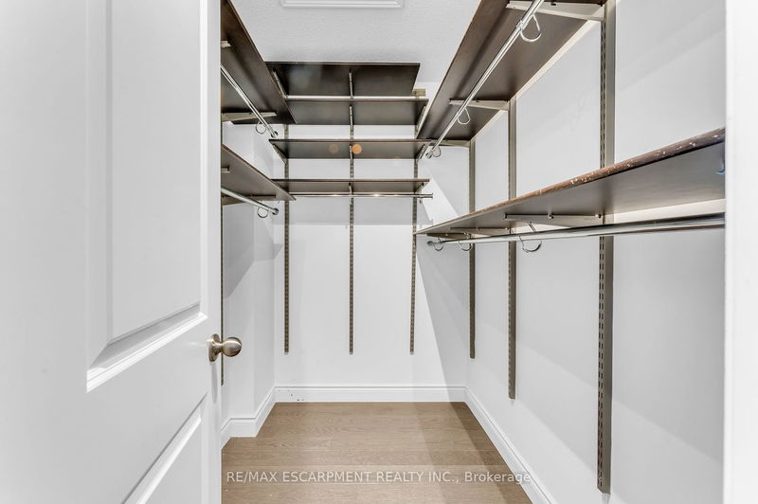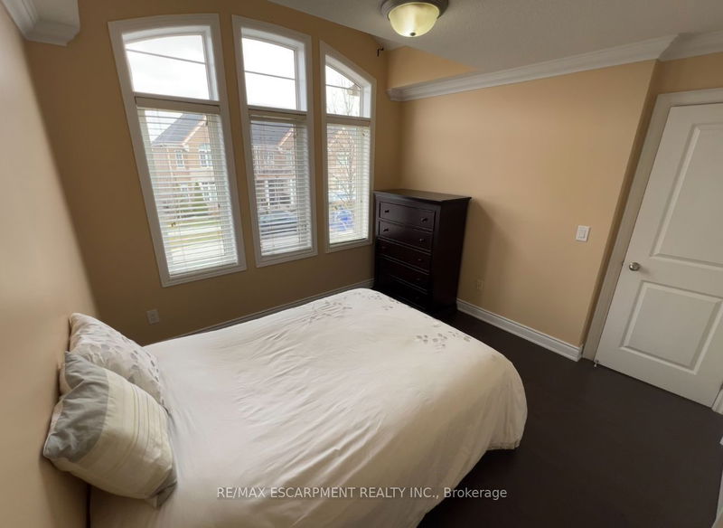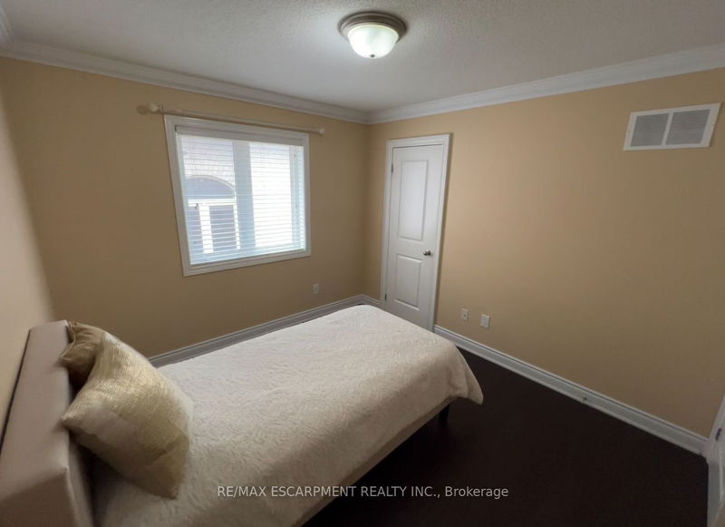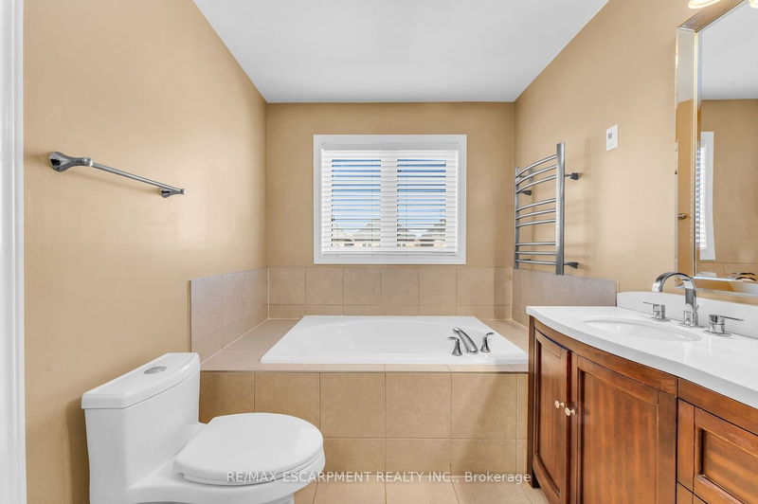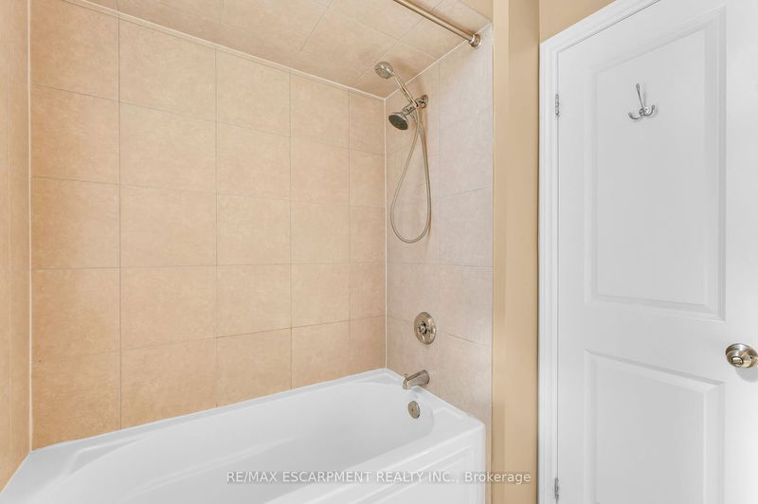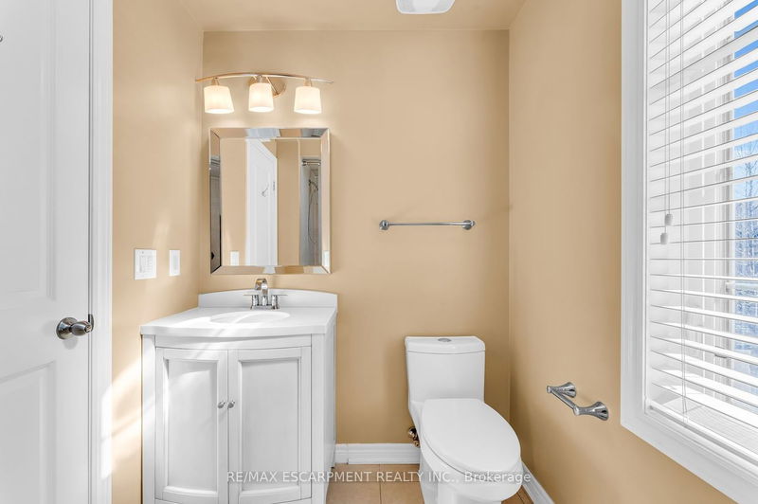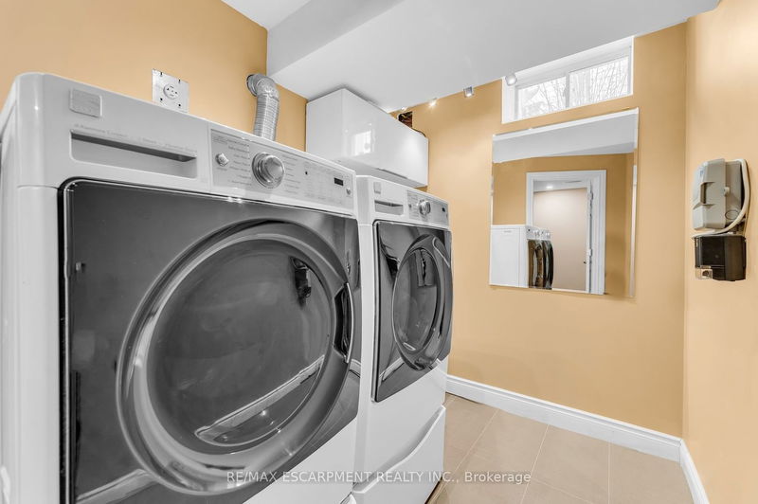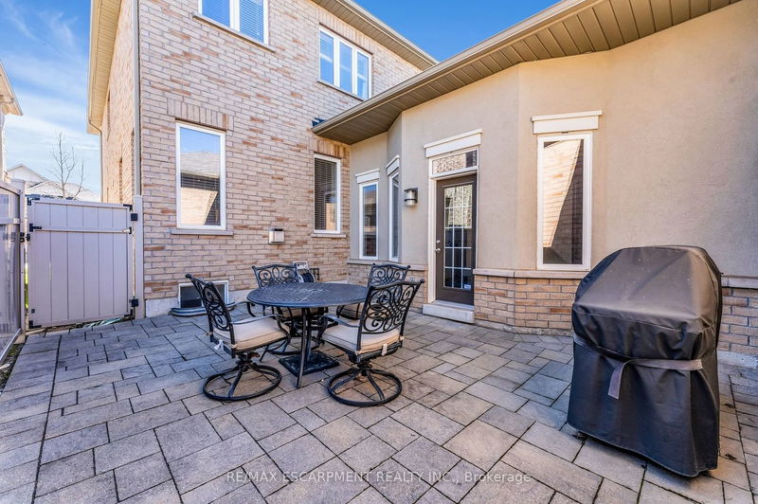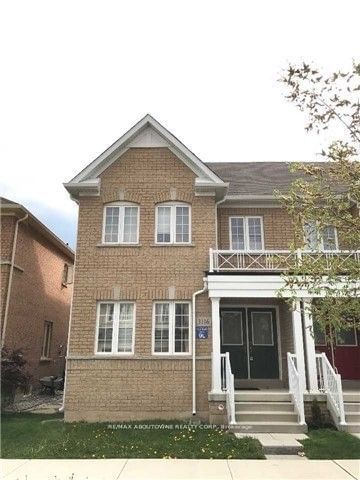Stunning Rose haven Built Semi-Detached Home available in the highly desired Preserve Community of Oakville. This pristine home has 3+1 beds and offers an open concept layout with heated floor access to a double car garage, large dining room with oversized windows, Great Room W/ Gas Fireplace and a full finished basement with heated washroom floors. Features A 5 Piece Master bed Ensuite W/ Walk-in closet, Crown Moulding, Built-ins, Oak-staircasing, Smooth ceilings, Hardwood floors and High-end finishes throughout. Includes a fully fenced yard, BBQ gas line. Basement Rec room can substitute for a fourth bedroom. Enjoy Close proximity to highways, top-rated schools and Sixteen Mile Sports Complex.
详情
- 上市时间: Thursday, April 11, 2024
- 3D看房: View Virtual Tour for 521 Sixteen Mile Drive
- 城市: Oakville
- 社区: Rural Oakville
- Major Intersection: Dundas St W & Gladeside Ave
- 详细地址: 521 Sixteen Mile Drive, Oakville, L6M 0P7, Ontario, Canada
- 厨房: Main
- 挂盘公司: Re/Max Escarpment Realty Inc. - Disclaimer: The information contained in this listing has not been verified by Re/Max Escarpment Realty Inc. and should be verified by the buyer.









