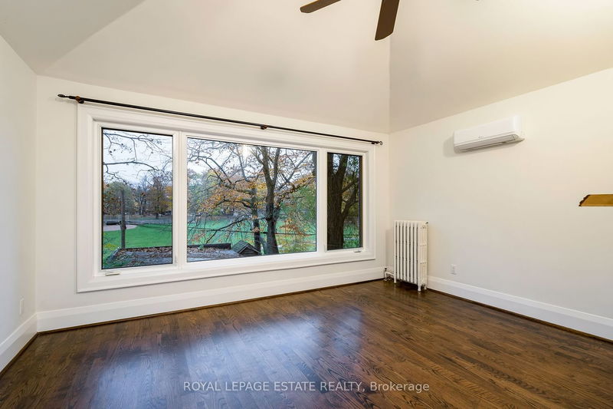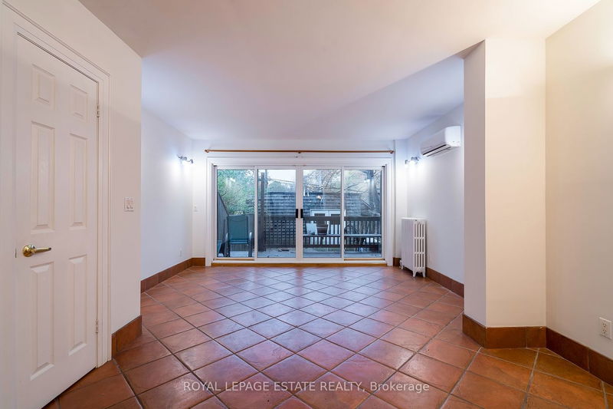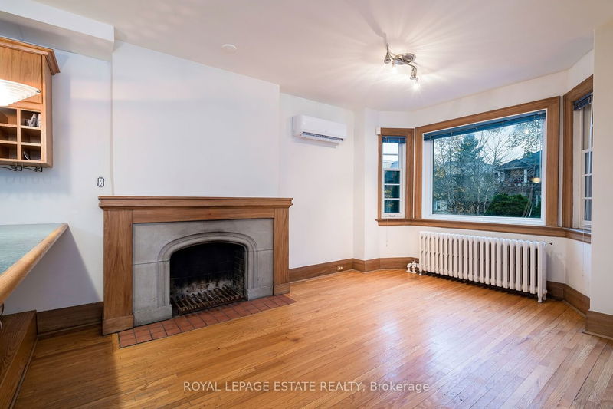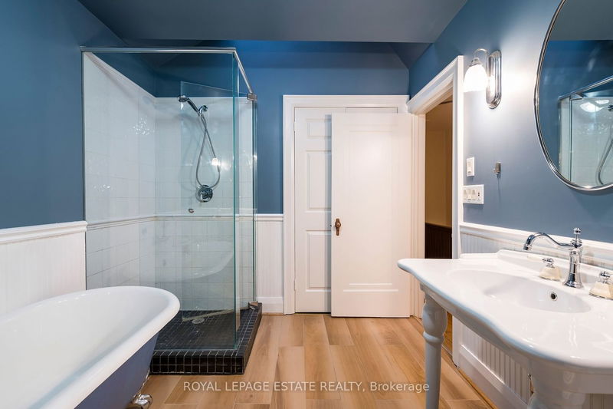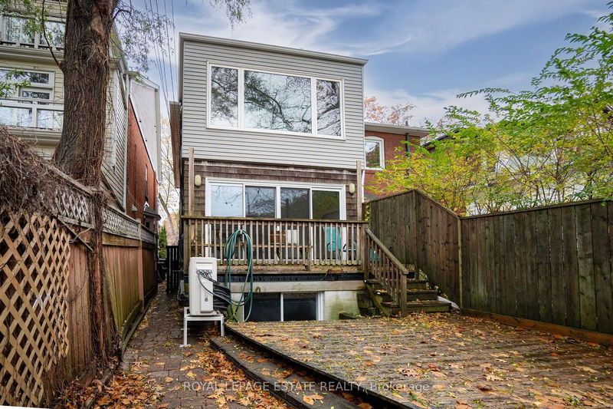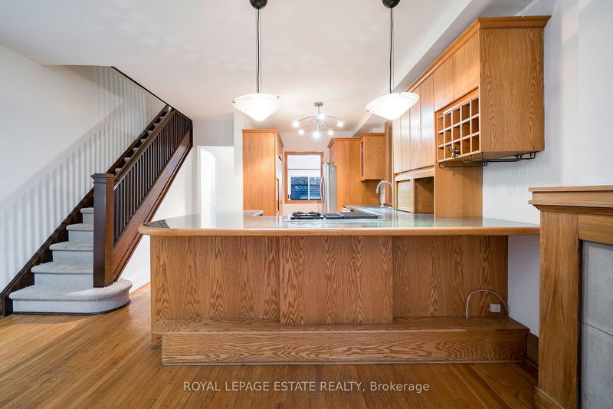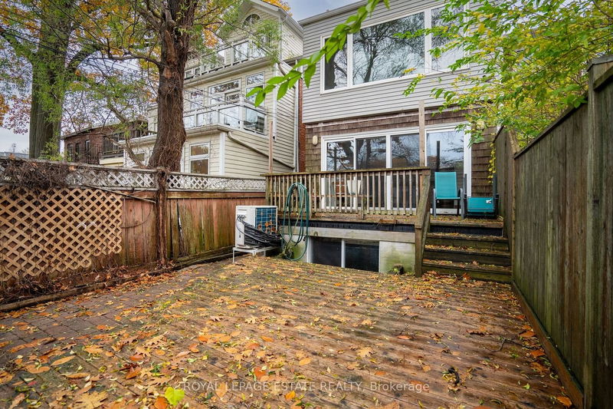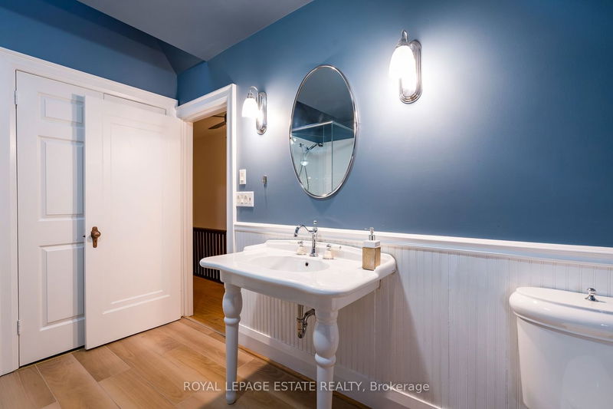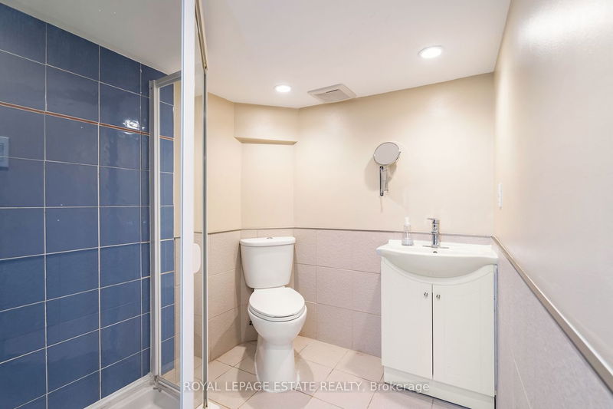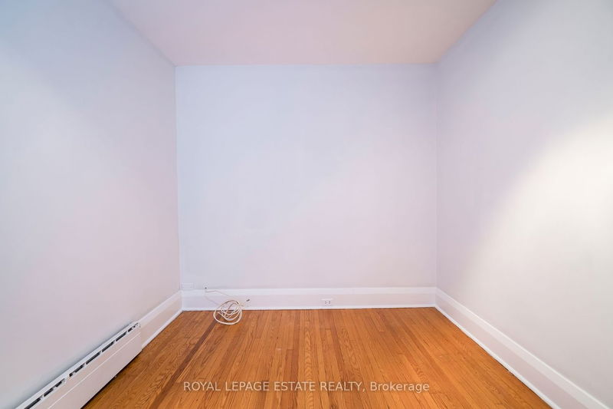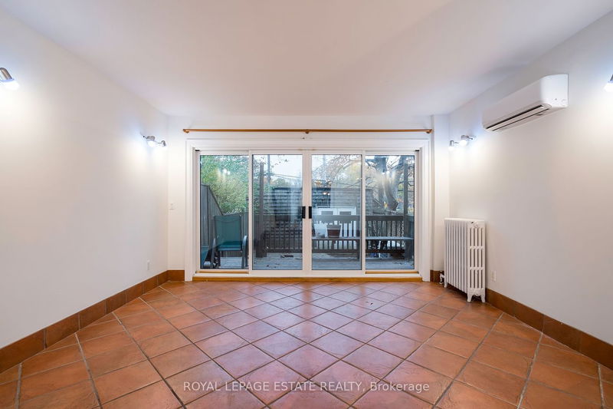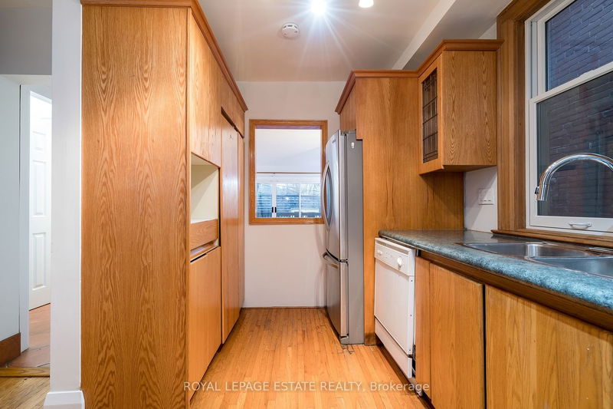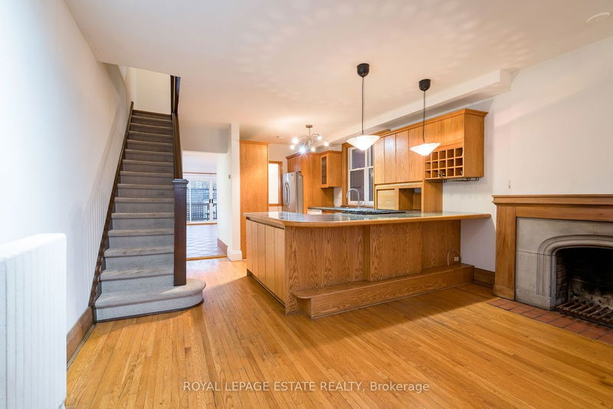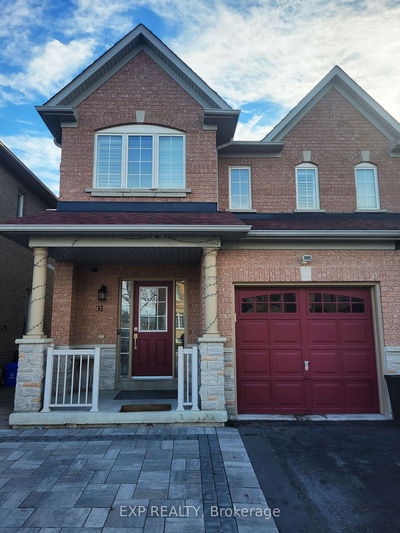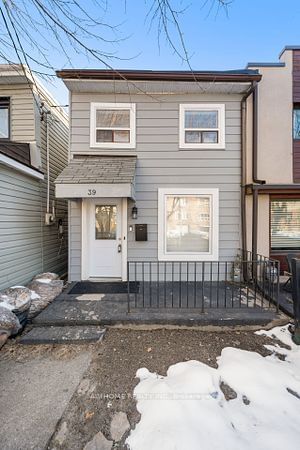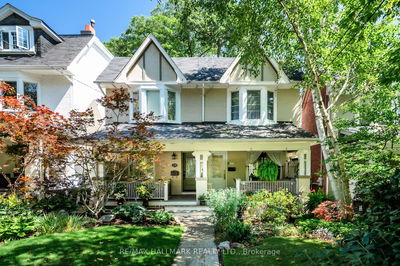South of Queen, prime Beach, 2300 sq ft over 3 floors, between the Lake & Queen St. East, backing to Kew Park! Beautiful views, fresh, bright, pretty & spacious, 3 bedroom plus above ground family room, fully finished basement, rec room, extra bedroom, tons of storage space. New & efficient wall air conditioners, firelog burning fireplace & double sided gas fireplace. Claw foot soaker tub, separate shower, primary bedroom overlooks beautiful Kew Park. 2 min. walk to Lake & Boardwalk. All the shops, restaurants, pubs, 2 movie theatres, best Beach schools, TTC streetcar downtown, Bloor subway line & Danforth GO mere minutes away. This is a big, warm, inviting home in a extremely convenient, premium location.
详情
- 上市时间: Tuesday, November 14, 2023
- 3D看房: View Virtual Tour for 61 Waverley Road
- 城市: Toronto
- 社区: The Beaches
- 交叉路口: South Ofqueen St East
- 详细地址: 61 Waverley Road, Toronto, M4L 3T2, Ontario, Canada
- 客厅: Hardwood Floor, Fireplace, Bay Window
- 厨房: Main
- 家庭房: W/O To Balcony, Sliding Doors
- 挂盘公司: Royal Lepage Estate Realty - Disclaimer: The information contained in this listing has not been verified by Royal Lepage Estate Realty and should be verified by the buyer.


