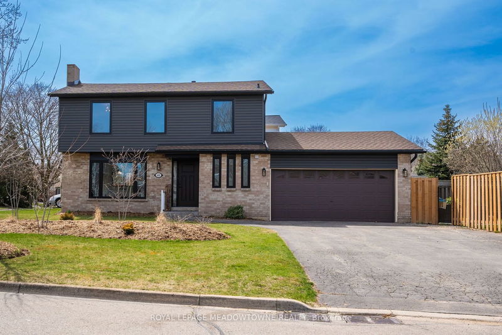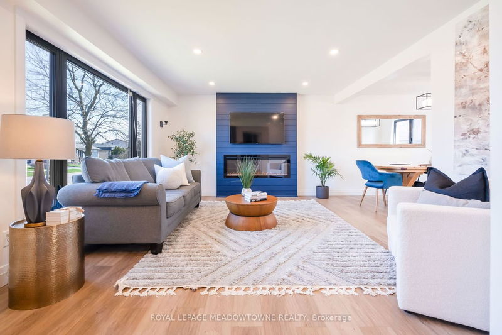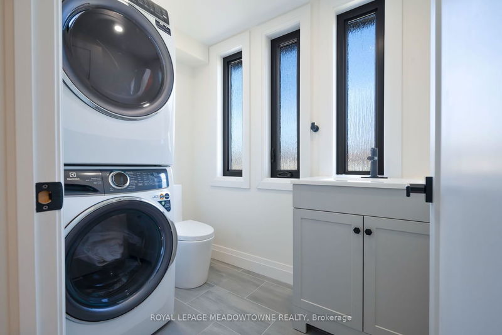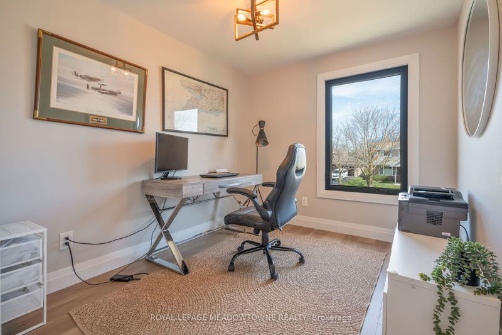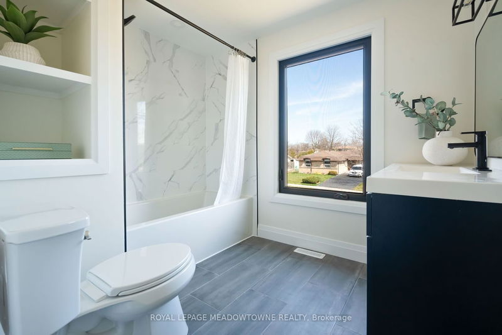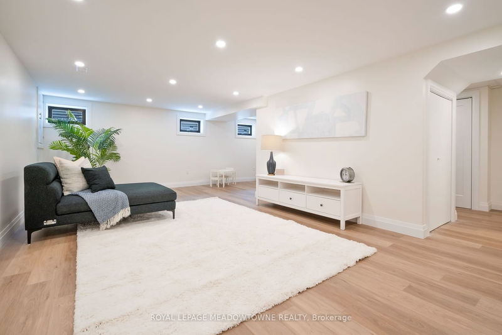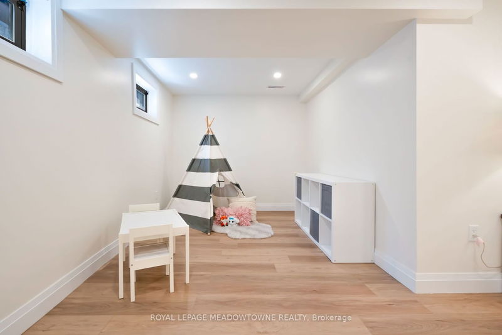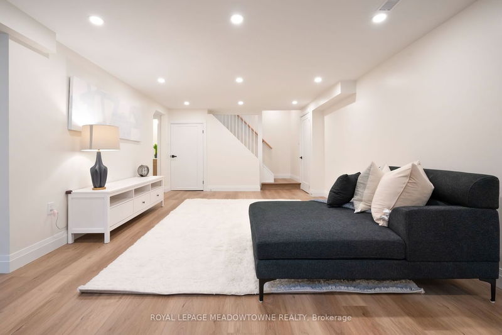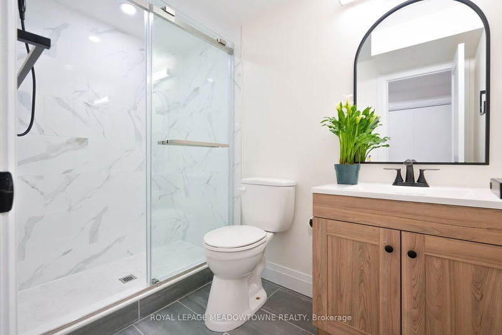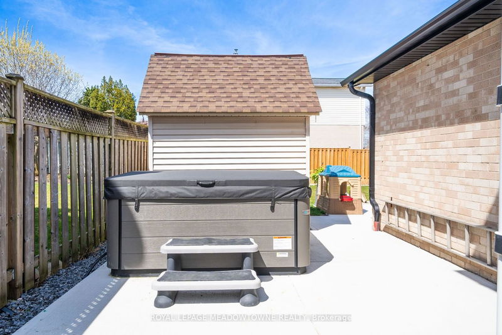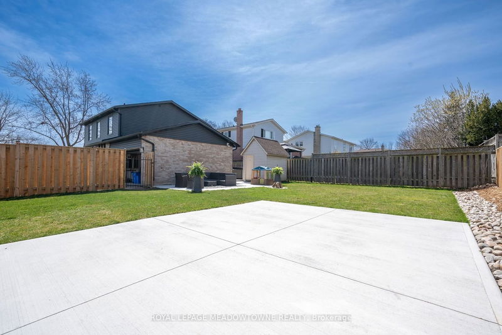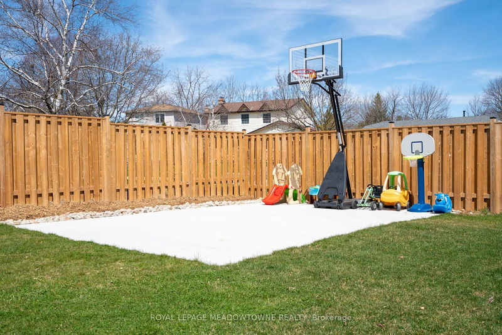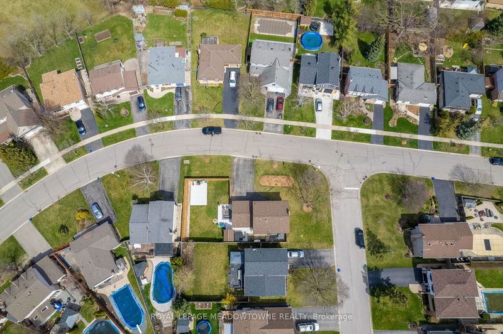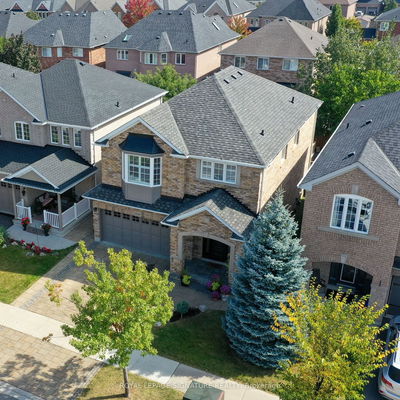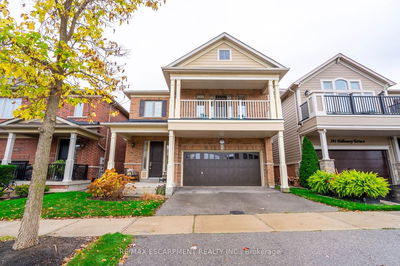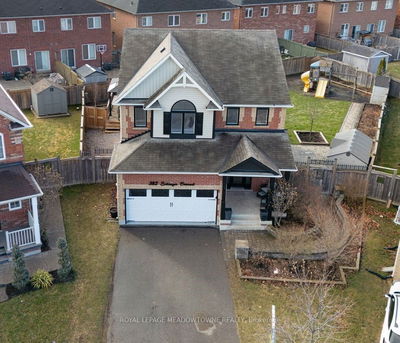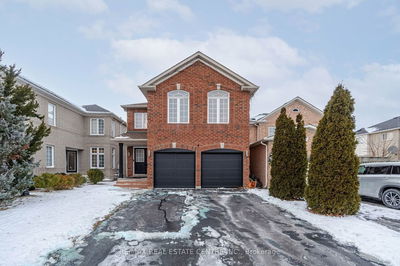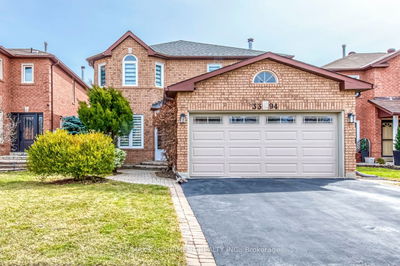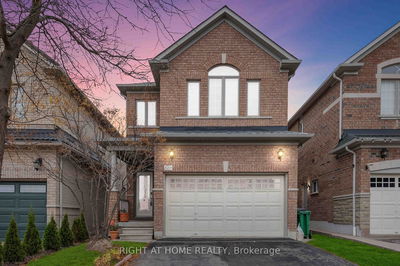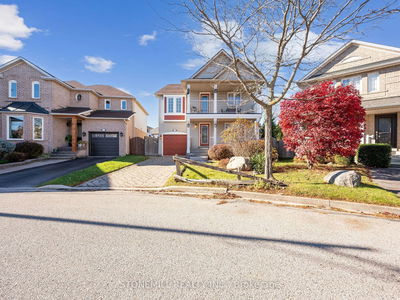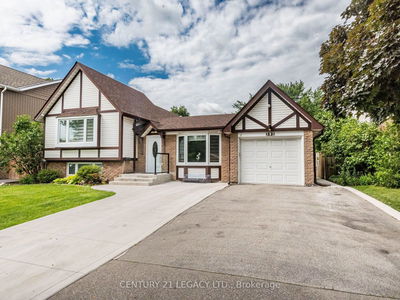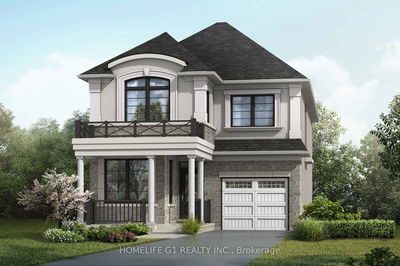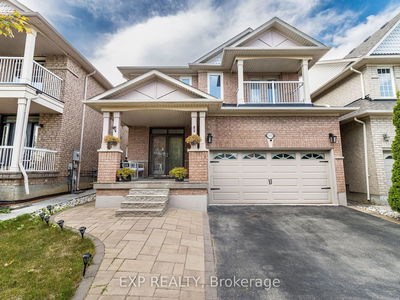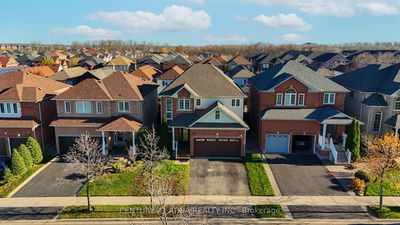Professionally renovated top to bottom, inside and out under permit with over 2200 square feet of finished living space, this 4 bedroom 2.5 bathroom home with a 2 car garage sitting on a large 120 x 56 foot lot with pool sized backyard is ready to be enjoyed. Located in sought after Dorset Park enjoy many parks, trails, and close walking distance to schools and all the features of Main Street including restaurants, banking, grocery, public transit, etc. Exterior upgrades include all new windows (2024), siding, soffit, fascia & gutters (2024), fence (2023), concrete basketball pad and 2 patios (2023), front door (2024)Interior upgrades include 3 new bathrooms (2024), new kitchen with huge pantry, soft close cabinets and quartz counter top & backsplash (2024), all new flooring, trim, doors, stairs (2024). All electrical and plumbing updated under permit. Enjoy lots of sun in the backyard while the kids have plenty of room to play sports, basketball, or even add a pool. Professionally renovated homes in Dorset Park do not come for sale often! Come join Dorset Parks family friendly community with some of Milton's top schools.
详情
- 上市时间: Wednesday, April 10, 2024
- 城市: Milton
- 社区: Dorset Park
- 交叉路口: Main And Wilson
- 详细地址: 600 Churchill Avenue, Milton, L9T 3A3, Ontario, Canada
- 厨房: Main
- 客厅: Main
- 挂盘公司: Royal Lepage Meadowtowne Realty - Disclaimer: The information contained in this listing has not been verified by Royal Lepage Meadowtowne Realty and should be verified by the buyer.

