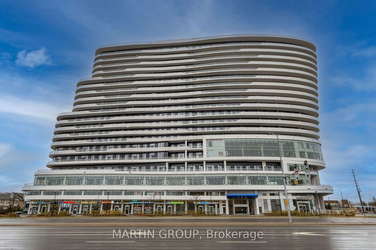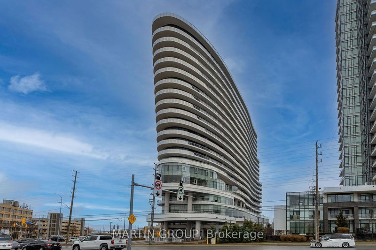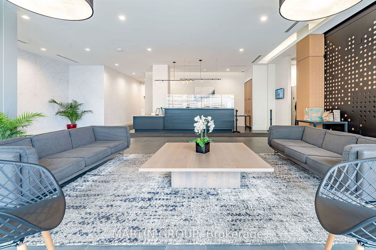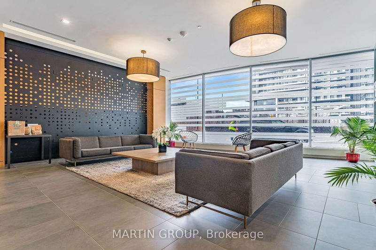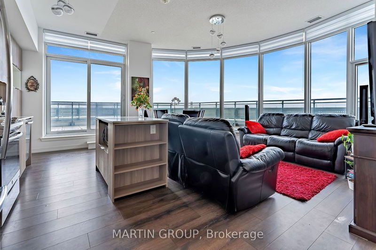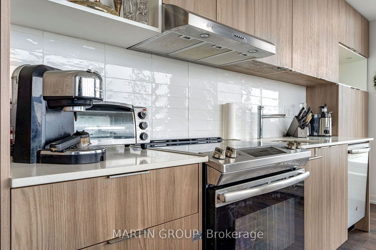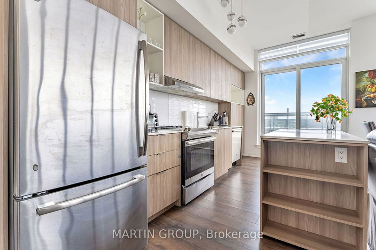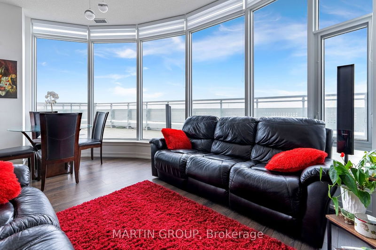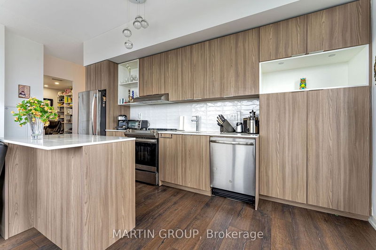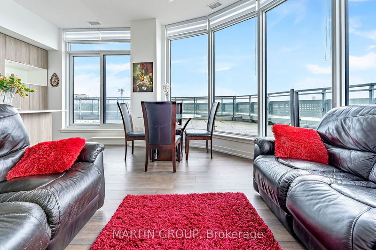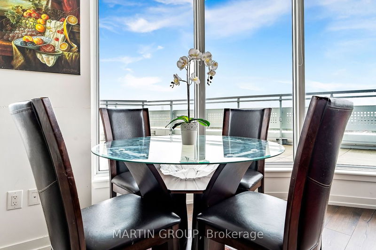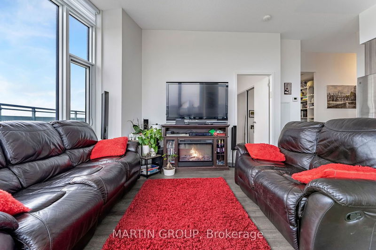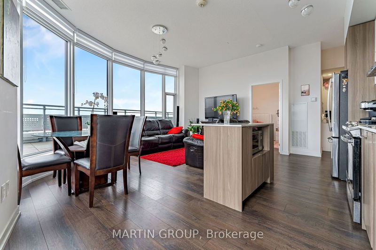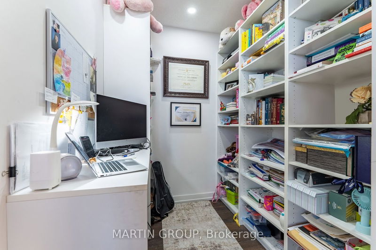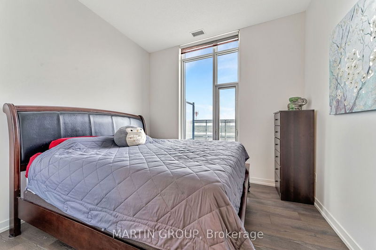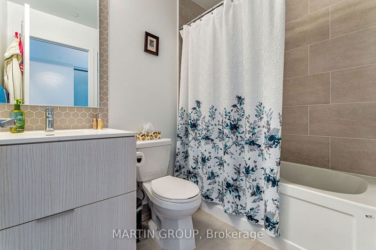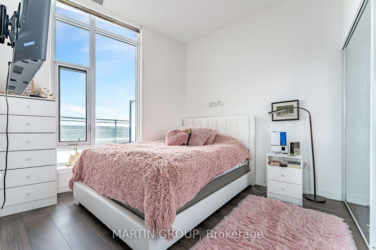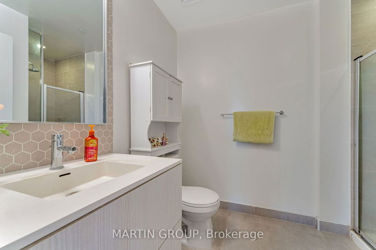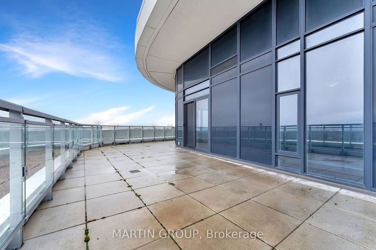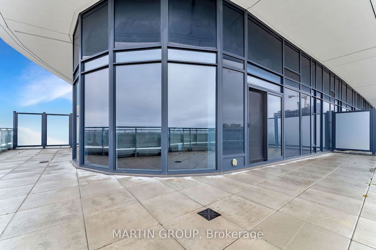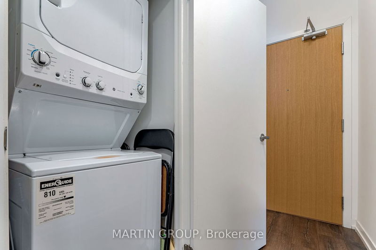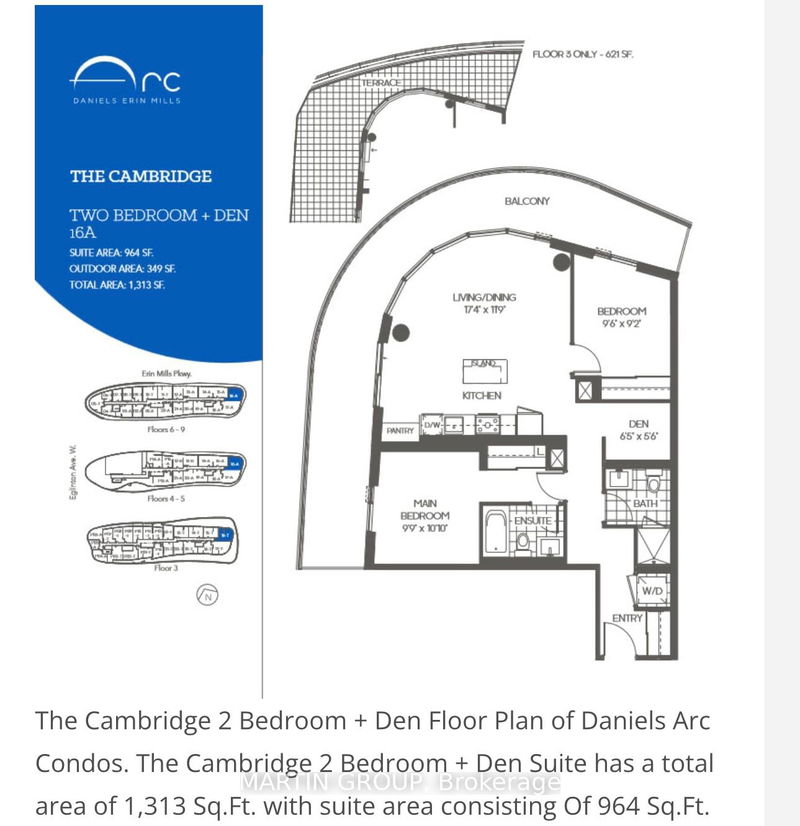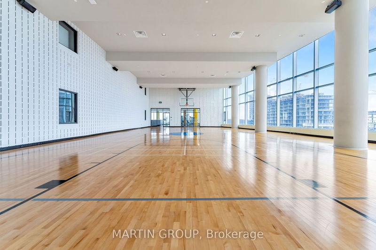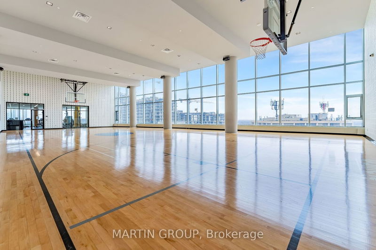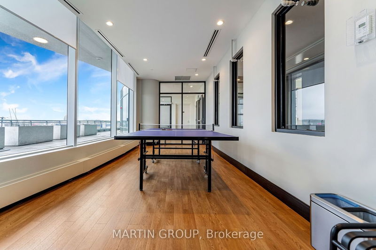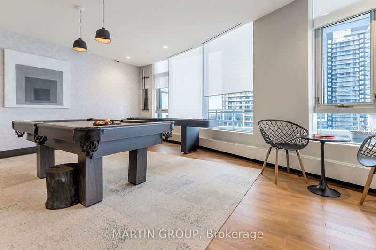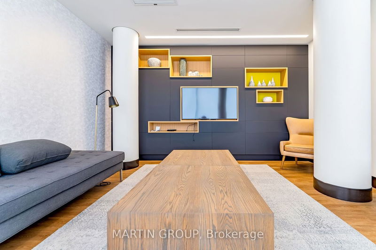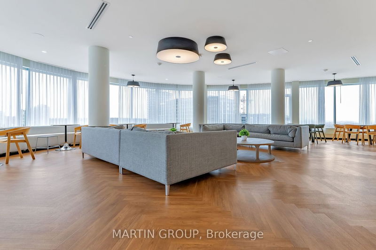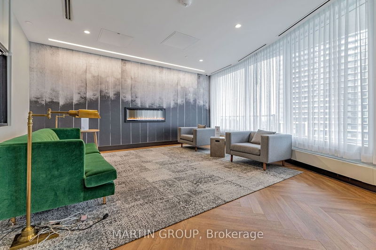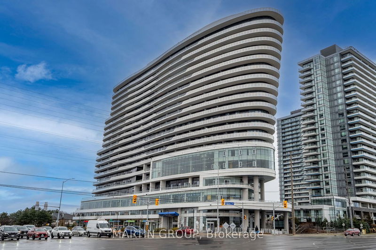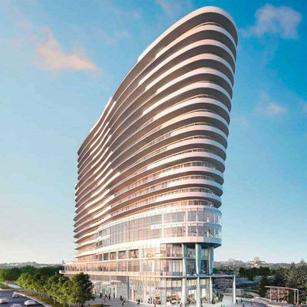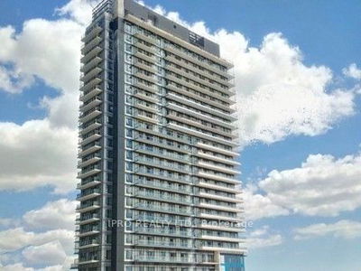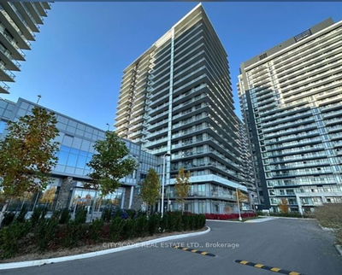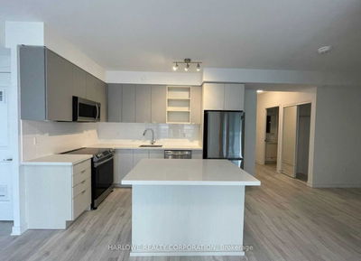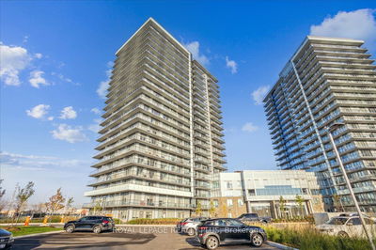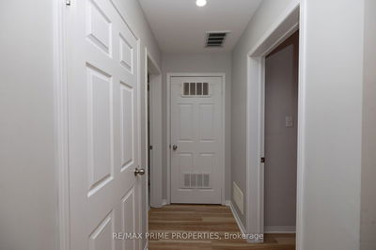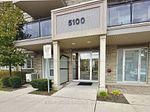Sophisticated living at Daniels ARC! This luxurious & rare 964 sq. ft. corner suite features floor-to-ceiling windows with 10 ceilings & expansive views. A spacious 621 sq. ft. wraparound terrace offers unobstructed southeast views. Entertain in the open-concept living/dining/kitchen area with walkout to the terrace. Primary suite boasts a 4-piece ensuite. 2nd bedroom overlooks terrace. Custom closets, blinds & smart lights enhance the space. Den with a built-in desk & shelving adds functionality. In-suite laundry, storage locker and one underground parking complete the package. Enjoy amenities like 24/7 concierge, basketball court, well-equipped gym (with free weekly Zumba classes), games room with ping-pong and billiard, a library room, guest room, two party rooms and terrace with BBQ area & more. Walking Distance To Schools - John Fraser & Credit Valley, Erin Mills Town Center & Credit Valley Hospital.
详情
- 上市时间: Monday, April 08, 2024
- 城市: Mississauga
- 社区: Central Erin Mills
- 交叉路口: Eglinton Av W/Erin Mills Pkwy
- 详细地址: 317-2520 Eglinton Avenue W, Mississauga, L5M 0Y4, Ontario, Canada
- 客厅: Open Concept, Walk-Out, Combined W/Dining
- 厨房: Centre Island, Combined W/Dining, Stainless Steel Appl
- 挂盘公司: Martin Group - Disclaimer: The information contained in this listing has not been verified by Martin Group and should be verified by the buyer.

