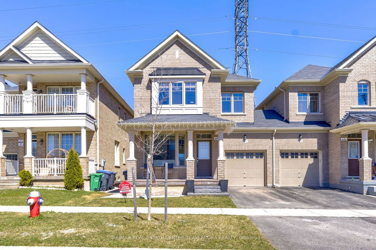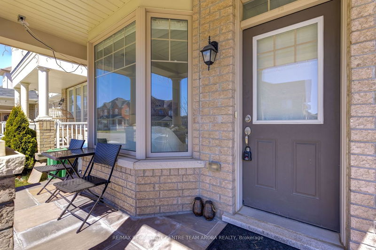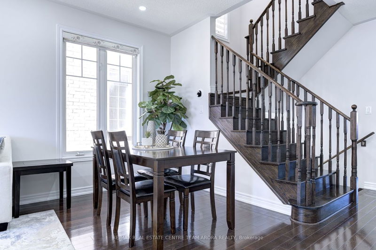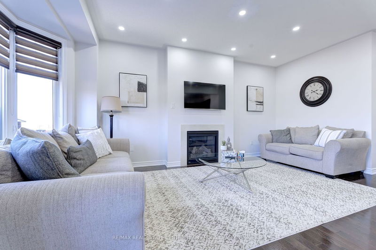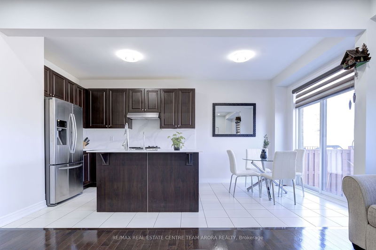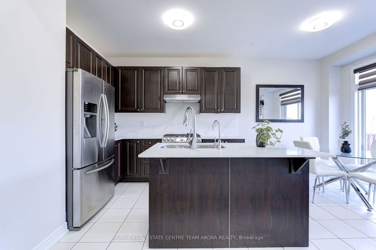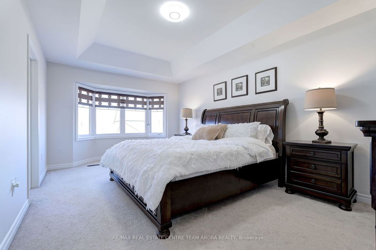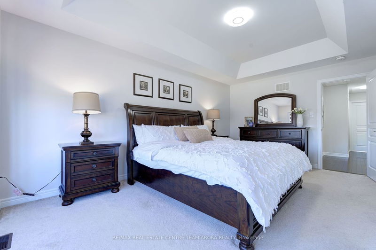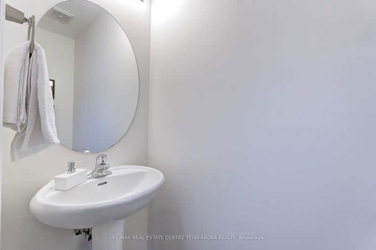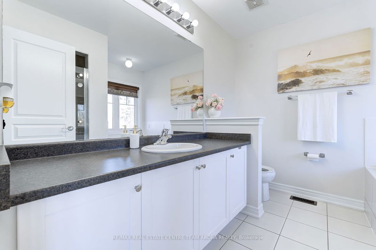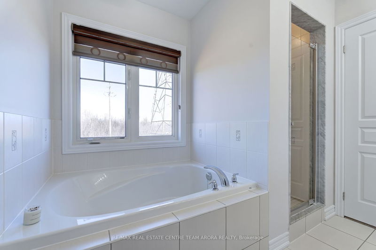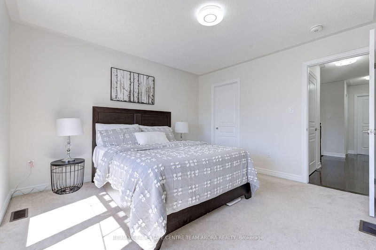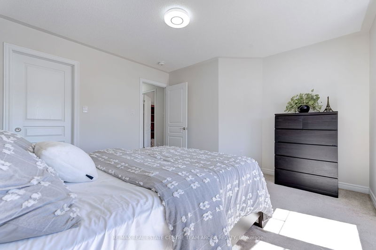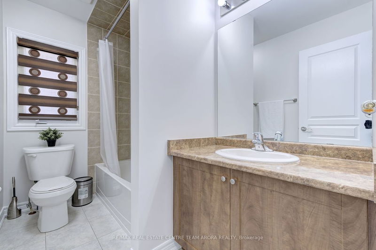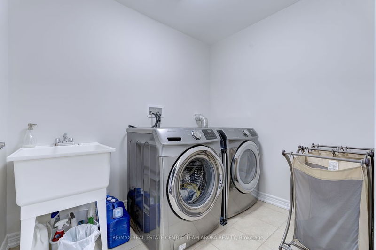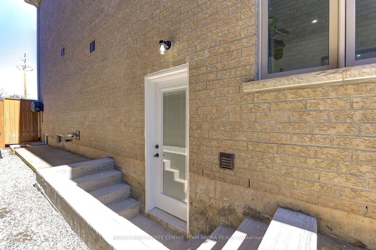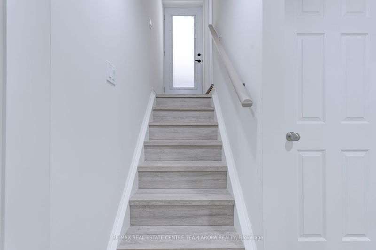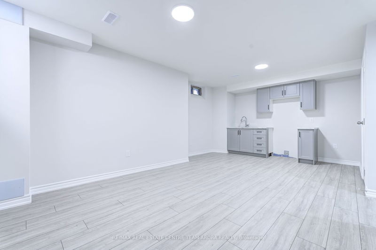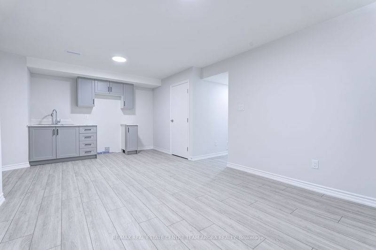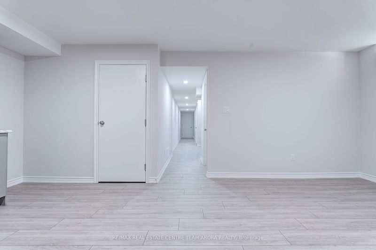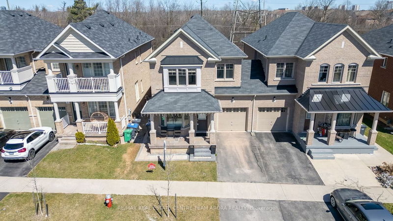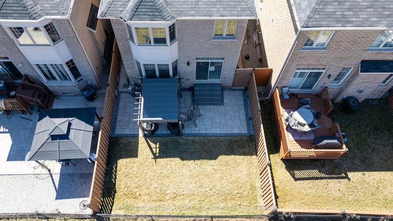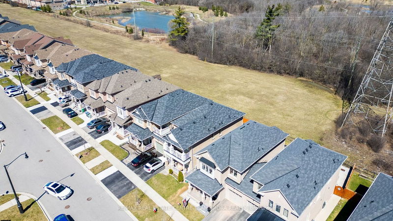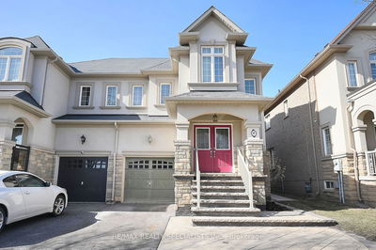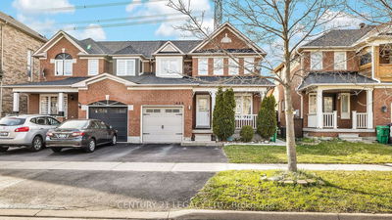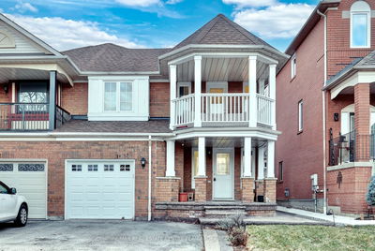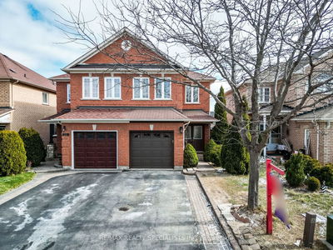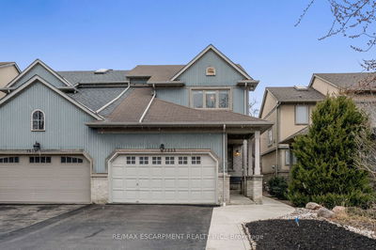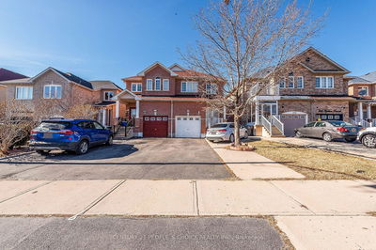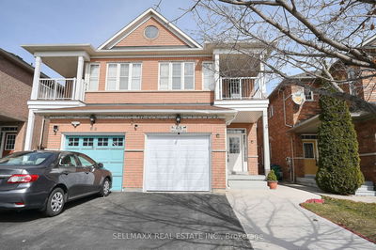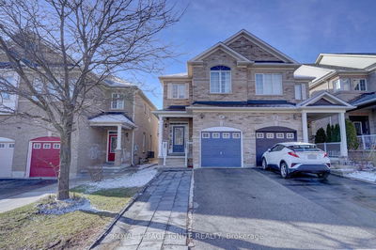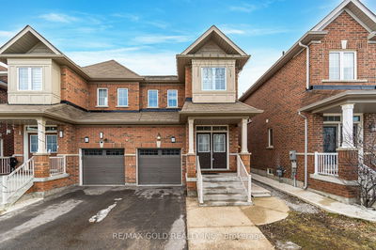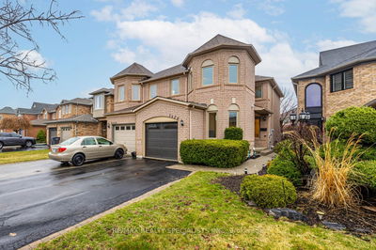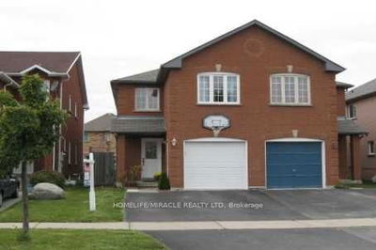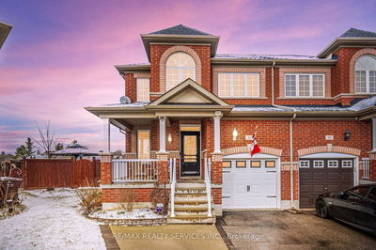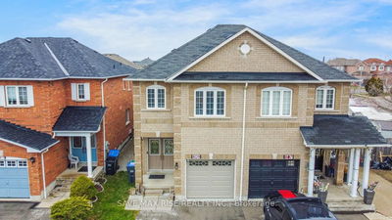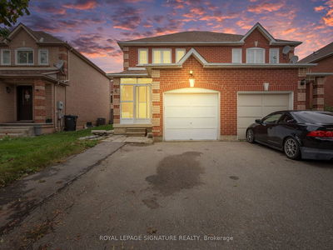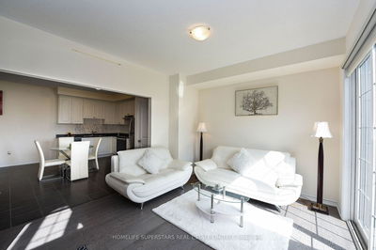Welcome to this magnificent home in the prestigious area of Credit Valley. Nestled on a ravine lot, this luxury linked-detached home exudes elegance and charm. Every detail has been carefully considered, from its impeccable lighting to its functional layout, creating a harmonious blend of luxury and comfort that is truly unparalleled. This meticulously maintained residence boasts freshly painted interiors adorned with new light fixtures, providing a bright and inviting ambiance throughout. The kitchen features new countertops and modern appliances. The upper floor offers three spacious bedrooms, an upgraded laundry room, and a master bedroom with a breathtaking view. Additionally, the newly finished basement, crafted by a reputed company, serves as a legal second dwelling with a separate entrance, offering incredible income potential. This is a phenomenal asset to add to your life's most valuable collections.
详情
- 上市时间: Sunday, April 07, 2024
- 3D看房: View Virtual Tour for 87 Kimborough Hllw
- 城市: Brampton
- 社区: Credit Valley
- 交叉路口: Chinguacousy Rd/Bonnie Braes Dr
- 详细地址: 87 Kimborough Hllw, Brampton, L6Y 0Z1, Ontario, Canada
- 客厅: Hardwood Floor, Pot Lights, Window
- 家庭房: Hardwood Floor, Fireplace, W/O To Yard
- 厨房: Ceramic Floor, Quartz Counter, Backsplash
- 客厅: Laminate, Window
- 厨房: Laminate, Combined W/Living, Large Window
- 挂盘公司: Re/Max Real Estate Centre Team Arora Realty - Disclaimer: The information contained in this listing has not been verified by Re/Max Real Estate Centre Team Arora Realty and should be verified by the buyer.


