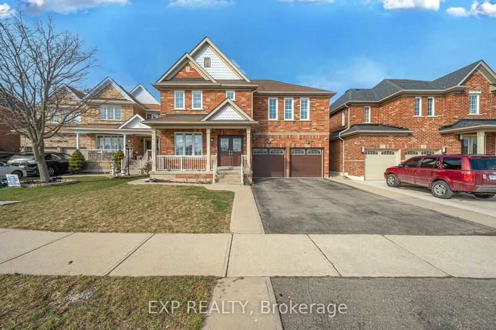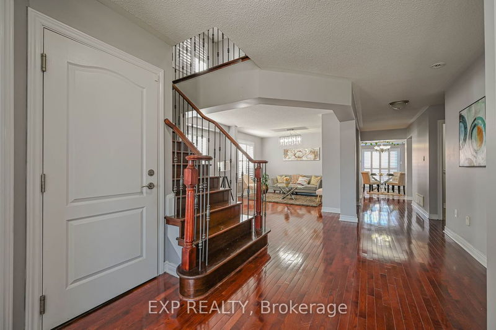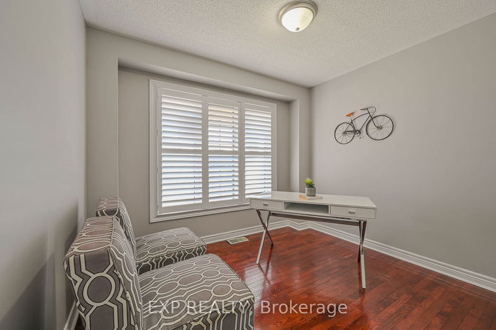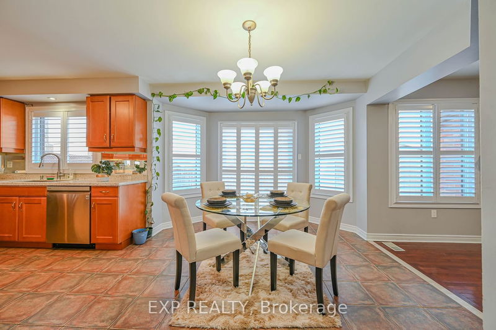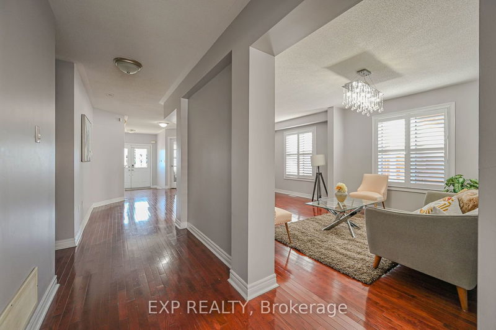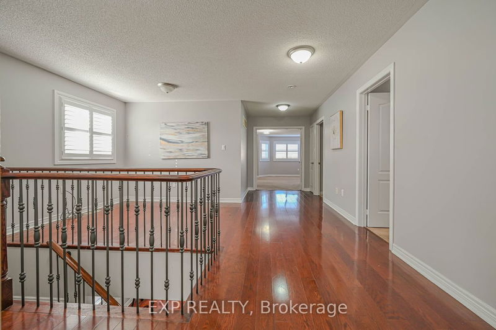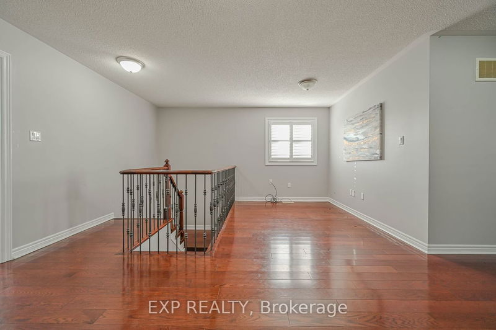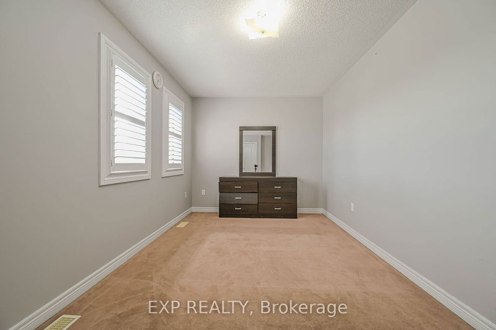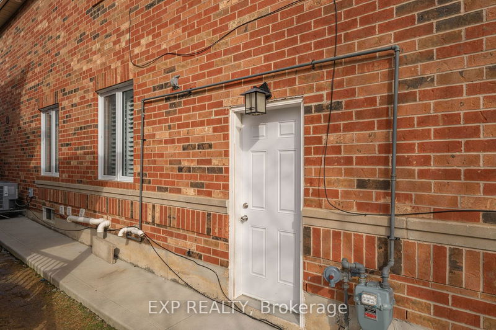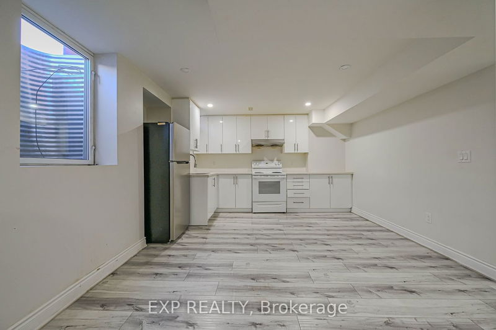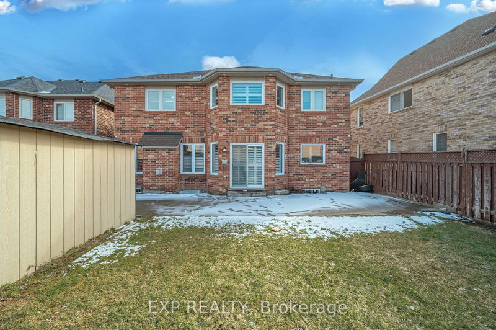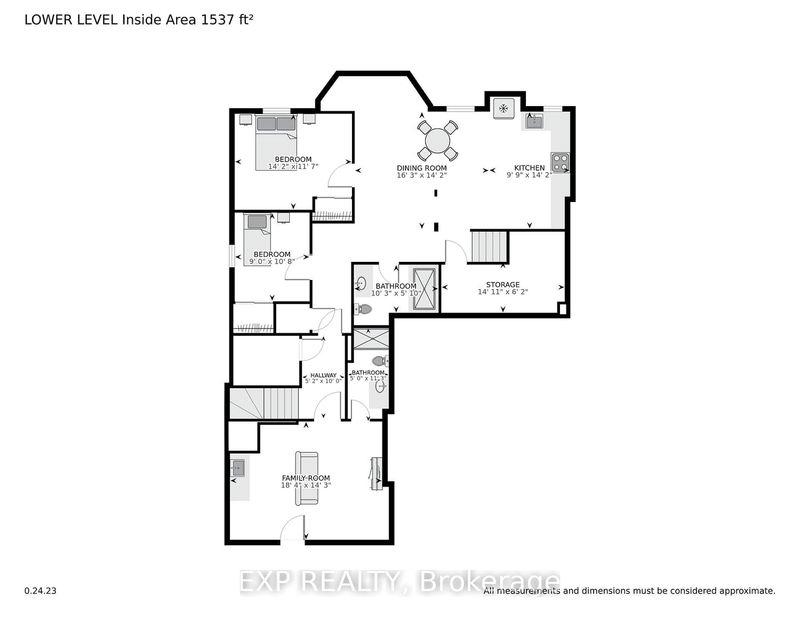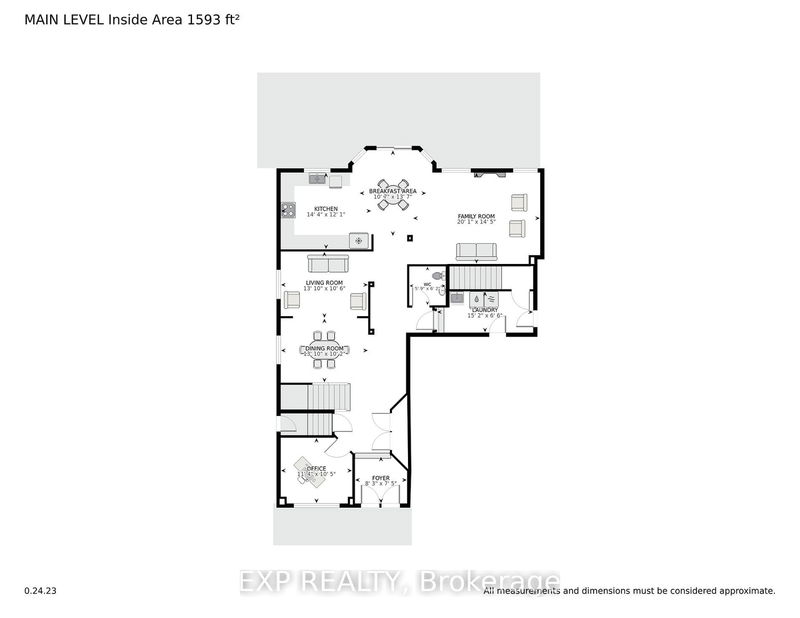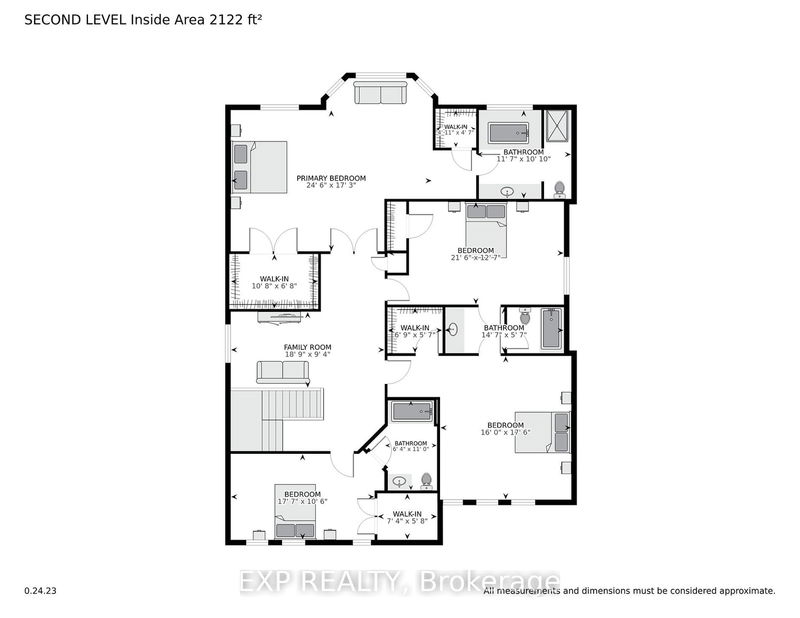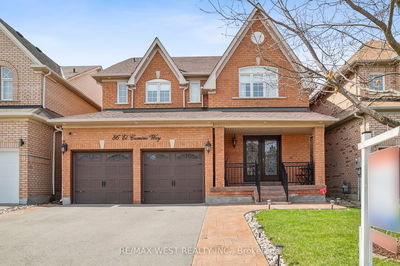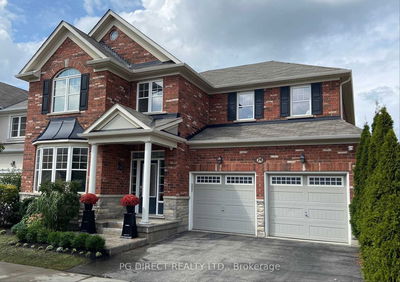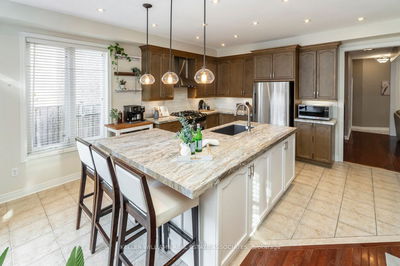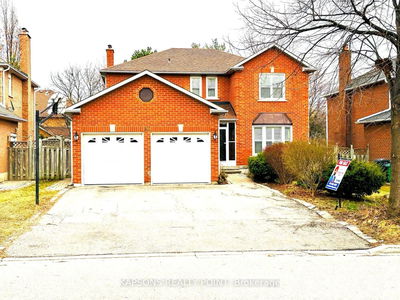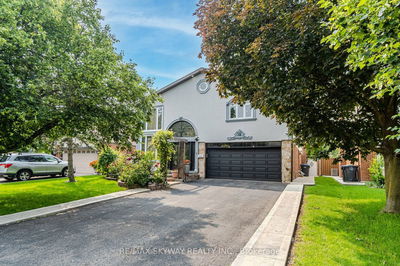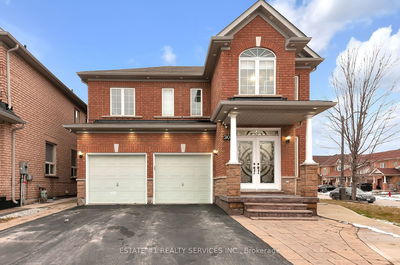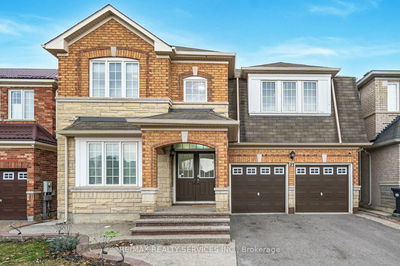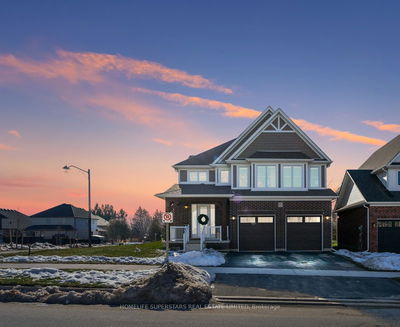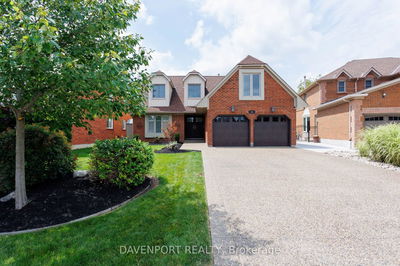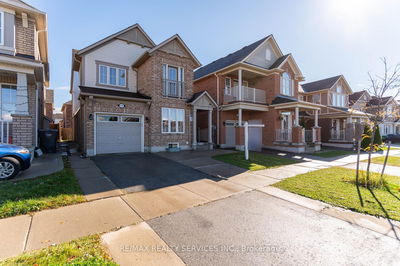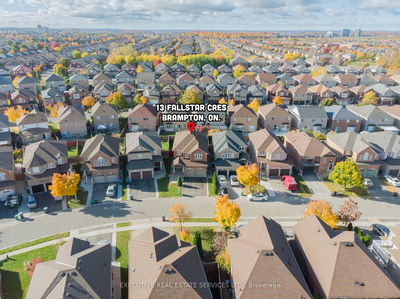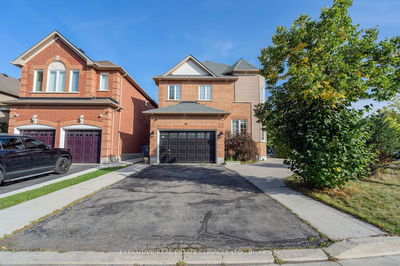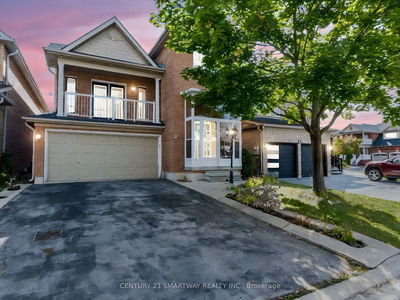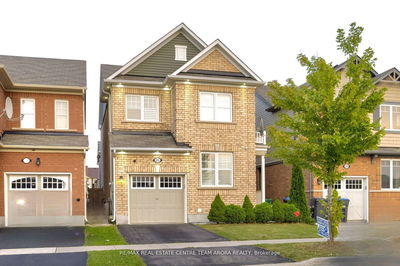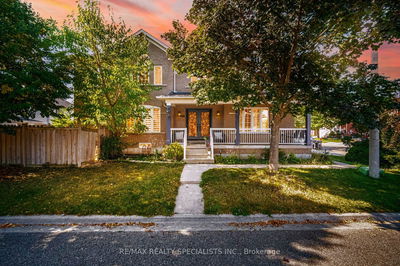Welcome to your ideal living space, where luxury meets convenience! Nestled in a prime location, this remarkable property spans approximately 3100 square feet, offering a lifestyle of unparalleled comfort and sophistication. As you step into this exquisite home, you'll be greeted by an atmosphere of elegance and warmth. Boasting four generously sized bedrooms, including a lavish master suite, this residence provides ample space for relaxation and rejuvenation. Each bedroom is accompanied by its own ensuite washroom, ensuring utmost privacy and convenience for every member of the household. The finished basement adds versatility to this already impressive abode, featuring not one, but two additional units. Perfect for extended family, guests, or rental income, the basement includes a self-contained two-bedroom unit and a cozy bachelor unit. With two separate entrances to the basement, privacy and independence are ensured for all occupants. Beyond its spacious interior, this property offers the ultimate in convenience with a park located just steps from the front door. Imagine leisurely strolls through lush greenery, picnics with loved ones, or simply enjoying the serenity of nature right outside your doorstep. Whether you're hosting gatherings with friends and family or enjoying quiet moments of solitude, this home provides the perfect backdrop for creating cherished memories. From its meticulously designed living spaces to its idyllic surroundings, every aspect of this property exudes charm and sophistication. Don't miss out on the opportunity to make this exceptional residence your own. Experience the epitome of luxury living in a location that truly has it all. Welcome home.
详情
- 上市时间: Wednesday, April 03, 2024
- 3D看房: View Virtual Tour for 14 Snowy Wood Drive
- 城市: Brampton
- 社区: Fletcher's Meadow
- 交叉路口: Sandalwood & Chinguacoussy
- 详细地址: 14 Snowy Wood Drive, Brampton, L7A 3E3, Ontario, Canada
- 客厅: Main
- 家庭房: Main
- 厨房: Main
- 挂盘公司: Exp Realty - Disclaimer: The information contained in this listing has not been verified by Exp Realty and should be verified by the buyer.


