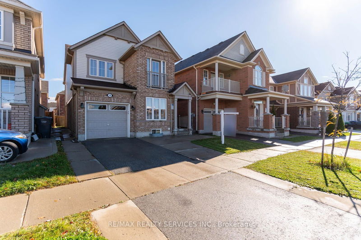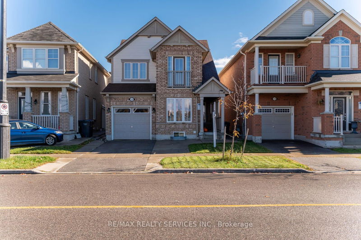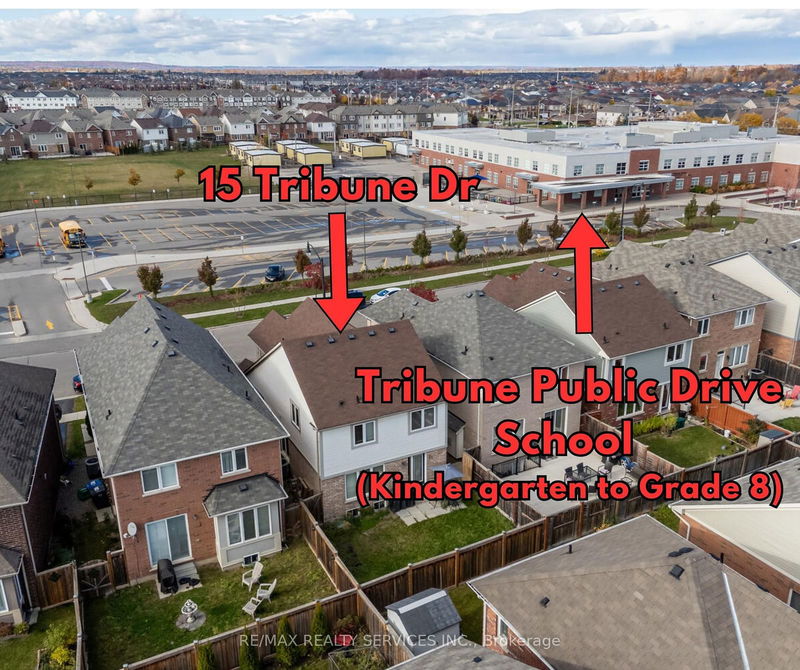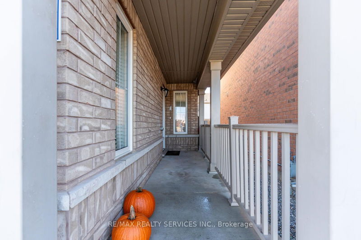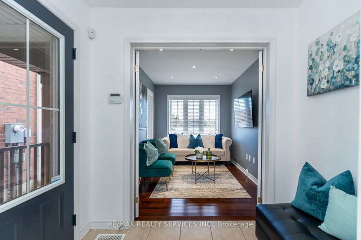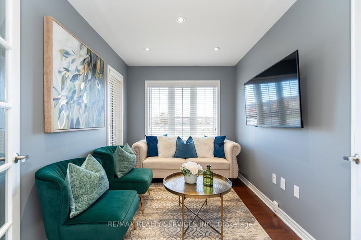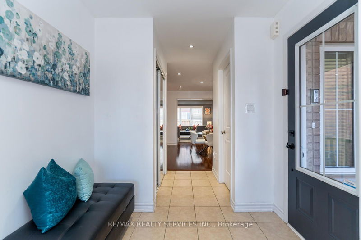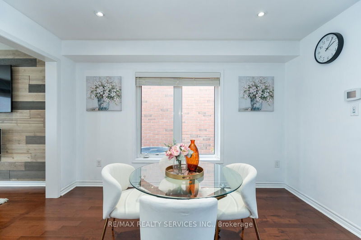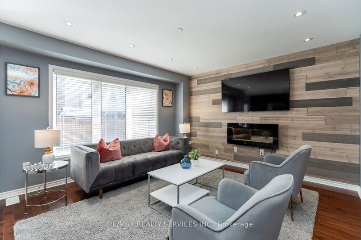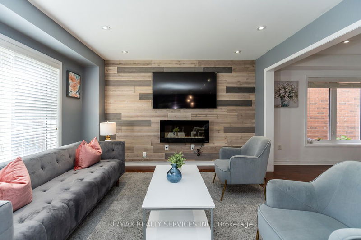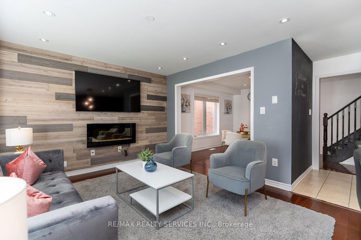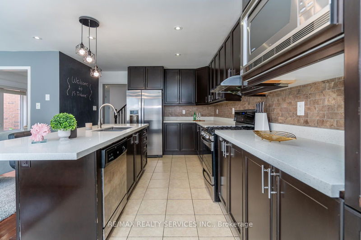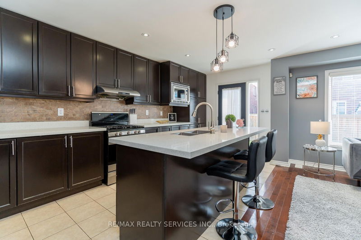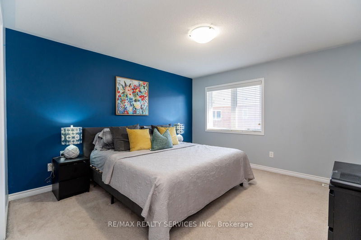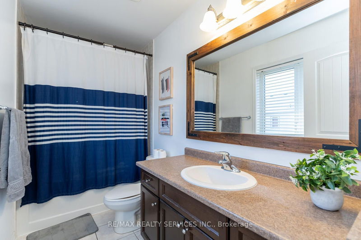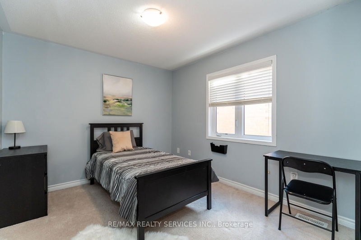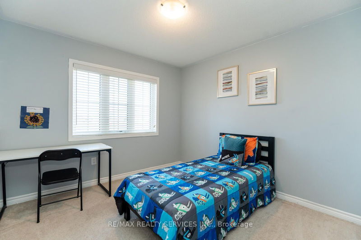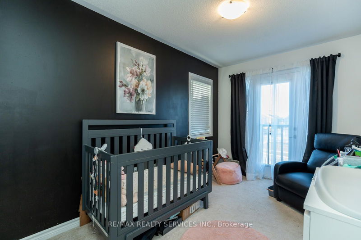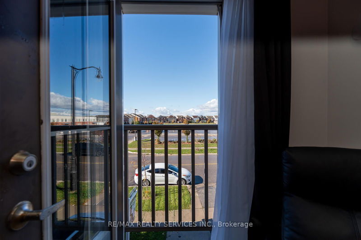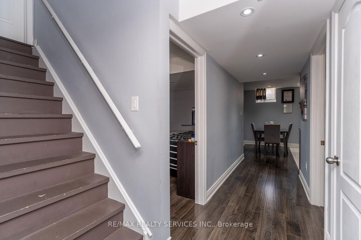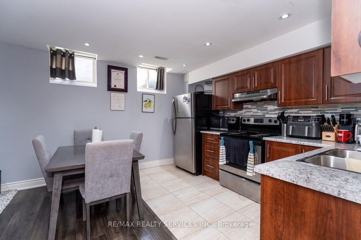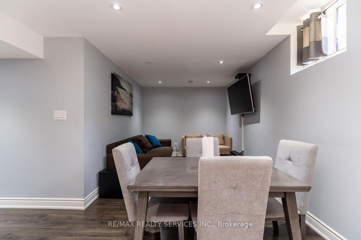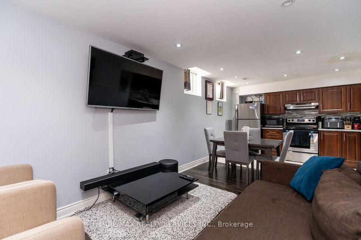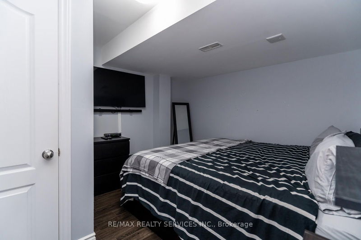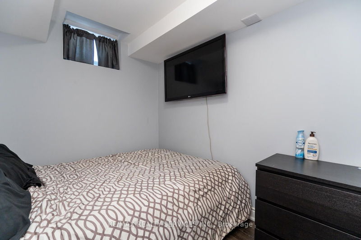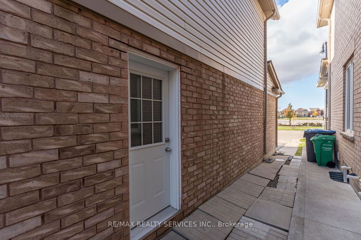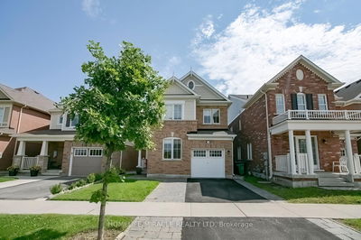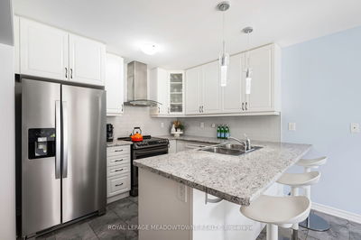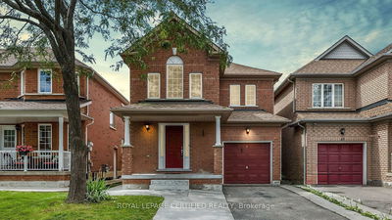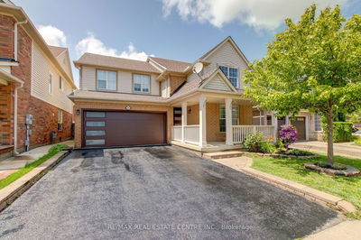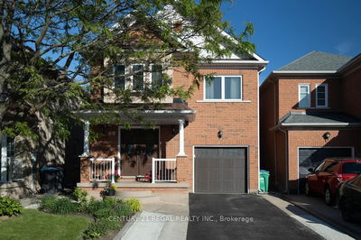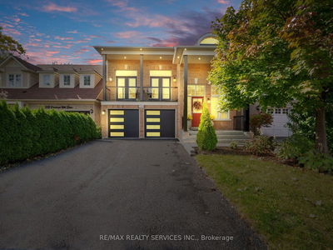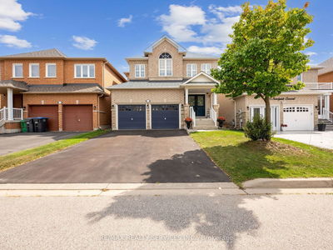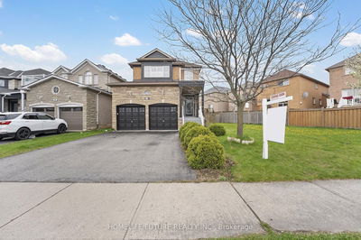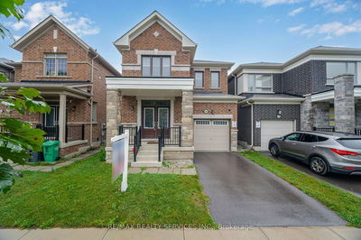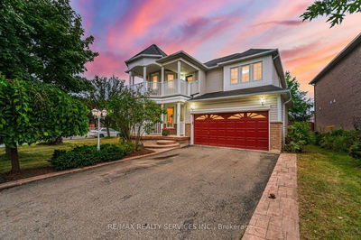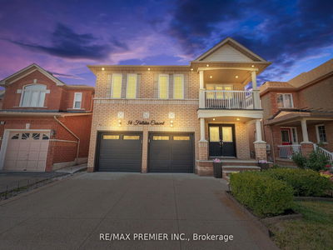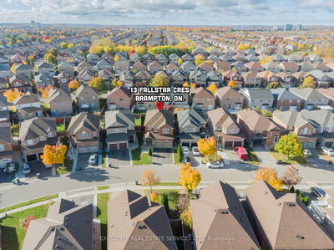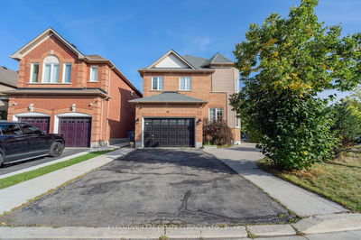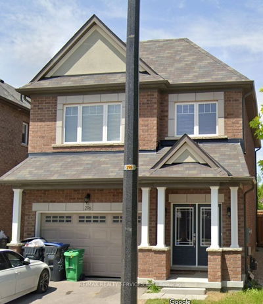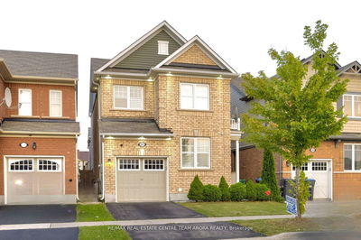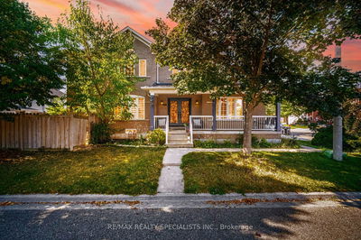Welcome To A Stunning 4-Bedroom, 4-Bathroom Family Home Comes With 2 Bedroom Finished Basement And Separate Entrance! Perfectly Situated Right Across From Tribune Public School (Kindergarten to Grade 8), This Location Offers Unparalleled Convenience For Families Just Steps To School, So You Can Say Goodbye To Long Commutes. Inside, You'll Find Tasteful Finishes Throughout, Including Spacious Gourmet Kitchen With A Large Center Island, Quartz Counters, And Stainless-Steel Appliances. The Main Floor Features Living & Open Layout Combined Family & Dining, Highlighted By A Beautiful Wood Accent Wall In The Family Room. Gleaming Hardwood Floors Extend Through The Main Level, Stairs, And 2nd-Floor Hallway, With Pot Lights Enhancing The Ambiance On The Main Floor. Upstairs, Enjoy The Convenience Of Laundry On The Second Floor, Plus A Juliet Balcony Overlooking The School. With Everything You Need For Comfort, Style, And Convenience, This Home Is Ready To Welcome Its New Owners!
详情
- 上市时间: Monday, October 28, 2024
- 城市: Brampton
- 社区: Northwest Brampton
- 交叉路口: Creditview/Sandalwood
- 详细地址: 15 Tribune Drive, Brampton, L7A 0X5, Ontario, Canada
- 家庭房: Hardwood Floor, Pot Lights, Combined W/Dining
- 厨房: Quartz Counter, Centre Island, Ceramic Back Splash
- 厨房: Stainless Steel Appl, Pot Lights, Window
- 客厅: Laminate, Pot Lights, Open Concept
- 挂盘公司: Re/Max Realty Services Inc. - Disclaimer: The information contained in this listing has not been verified by Re/Max Realty Services Inc. and should be verified by the buyer.

