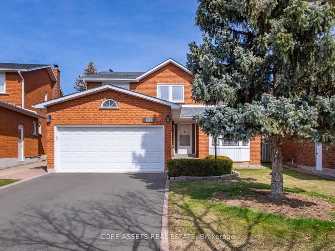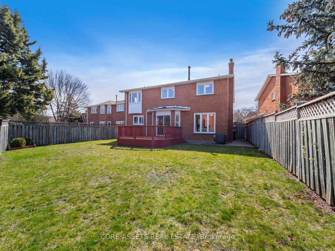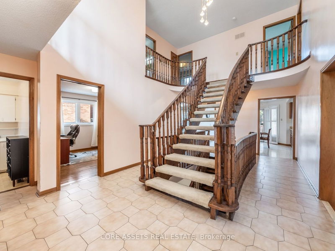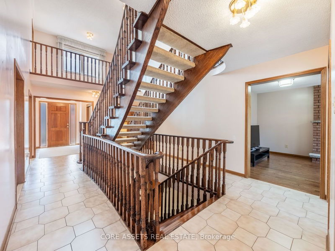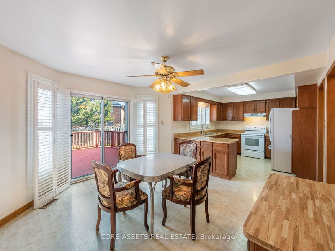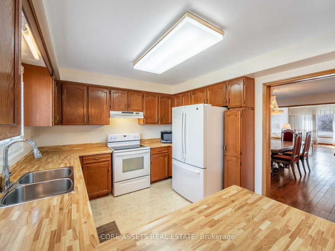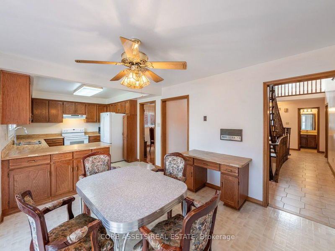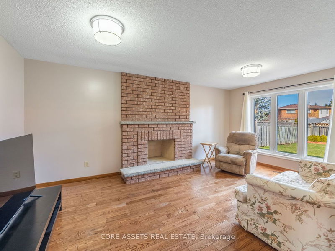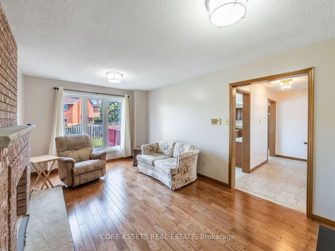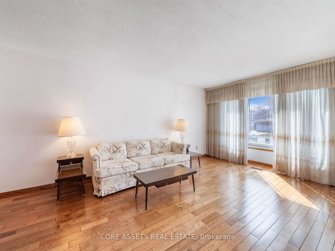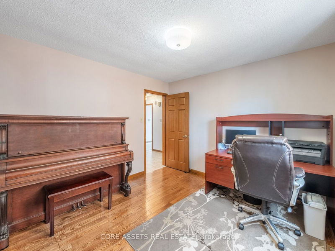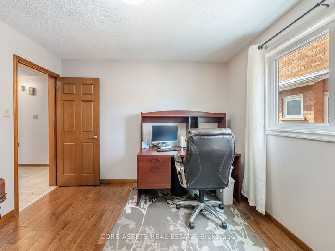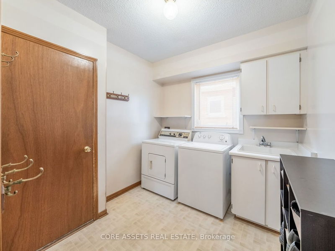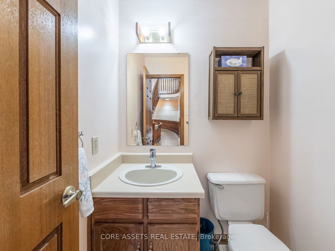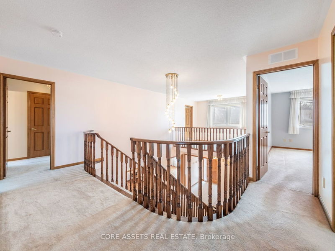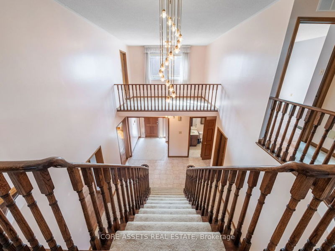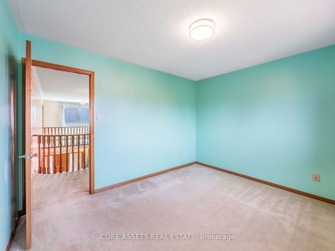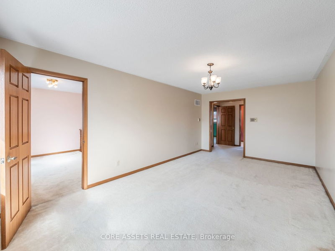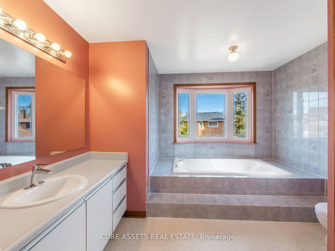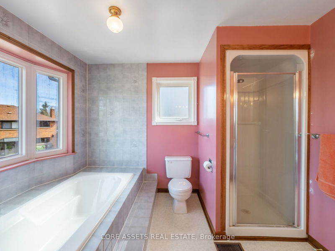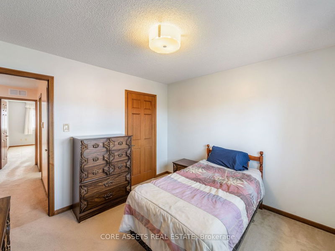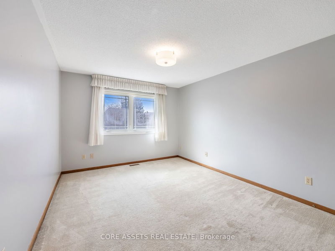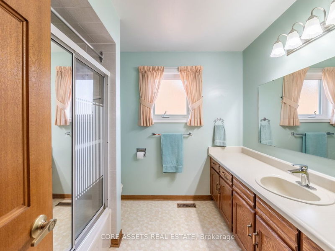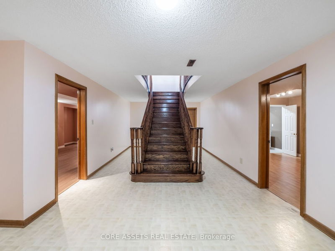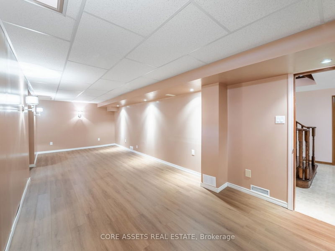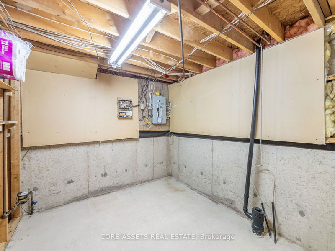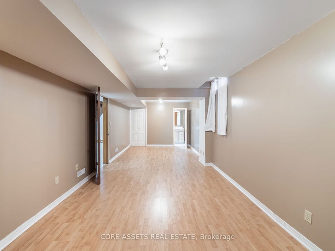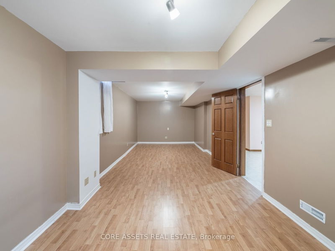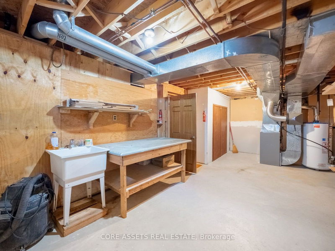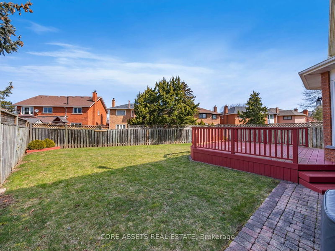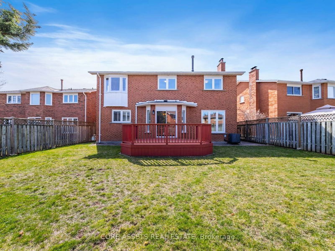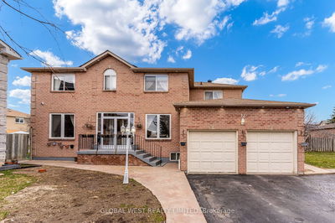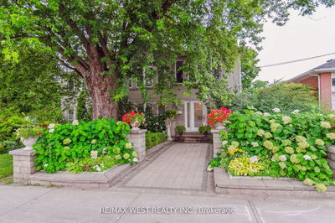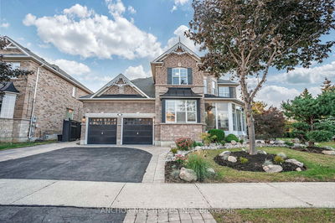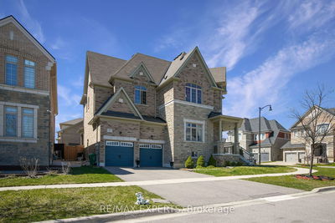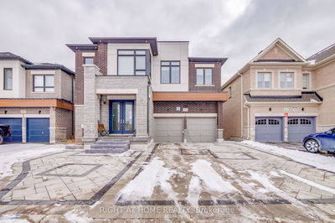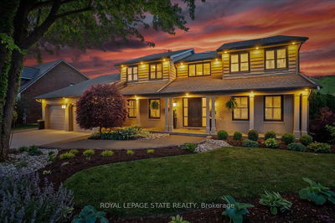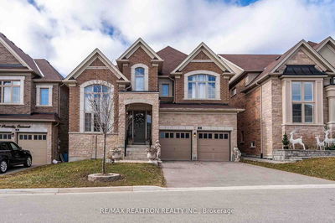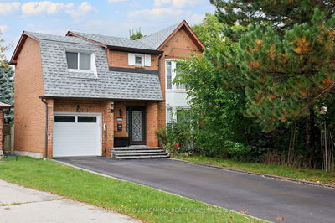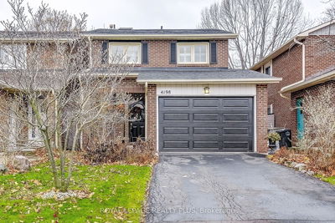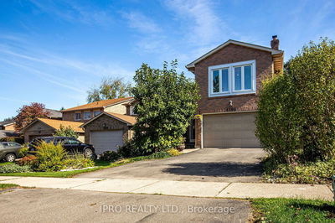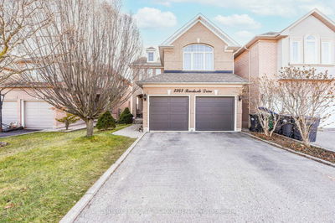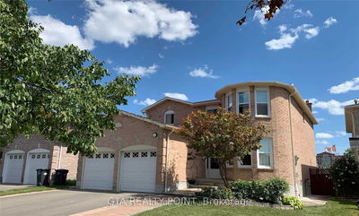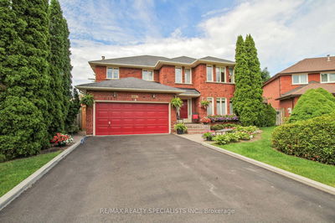Nestled in the heart of a peaceful, family neighbourhood, homes like this are truly rare to come to the market. This detached home offers the perfect blend of comfort, space, and functionality. With over 4000 square feet of living space, it's one of the largest models in the area with 4 bedrooms, 4 bathrooms and 2 home offices; one on the second level and one on the main level. When you walk into this inviting residence you are greeted by a grand foyer leading to a wealth of living space, designed to accommodate your every need. The large living room with hardwood floors seamlessly connects to the formal dining room while the eat-in kitchen is filled with natural light pouring in from the sliding door leading out to the deck and beautiful yard. The main floor is capped off by a family room with a wood-burning fireplace and the fully finished basement adds an extra dimension to this already impressive home with 2 flex spaces (gym or theatre!?), a powder room, cold cellar and a large workshop or hobby room. This home has been meticulously maintained by the same owner for nearly 40 years and is ready for its next family.
详情
- 上市时间: Wednesday, April 03, 2024
- 3D看房: View Virtual Tour for 2088 KEMPTON PARK Drive
- 城市: Mississauga
- 社区: Central Erin Mills
- 交叉路口: The Chase/Eglinton Ave.
- 详细地址: 2088 KEMPTON PARK Drive, Mississauga, L5M 2Y9, Ontario, Canada
- 厨房: W/O To Deck, O/Looks Backyard, Eat-In Kitchen
- 客厅: Open Concept, Hardwood Floor, O/Looks Frontyard
- 家庭房: Brick Fireplace, Hardwood Floor, O/Looks Backyard
- 挂盘公司: Core Assets Real Estate - Disclaimer: The information contained in this listing has not been verified by Core Assets Real Estate and should be verified by the buyer.

