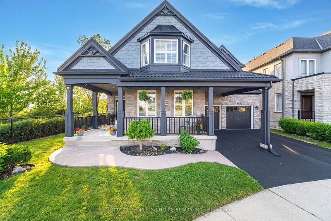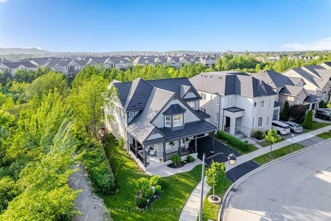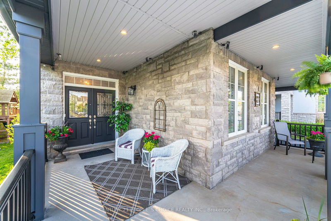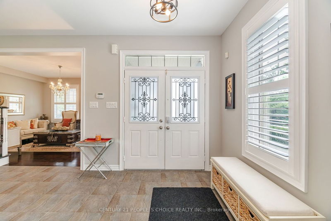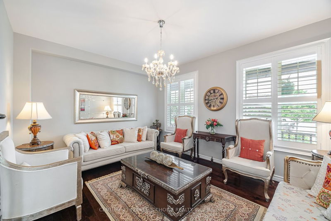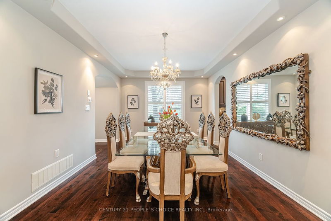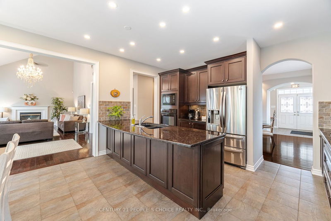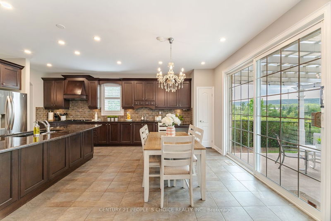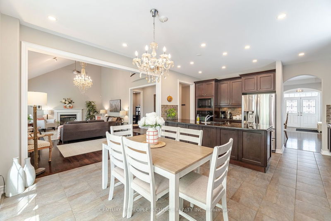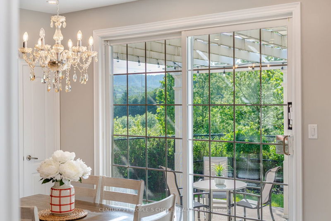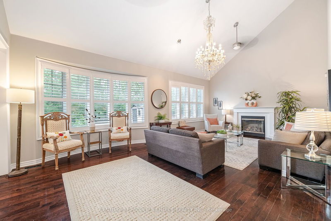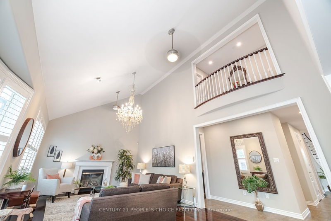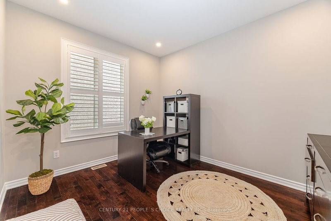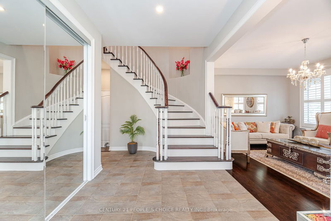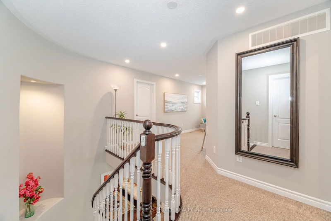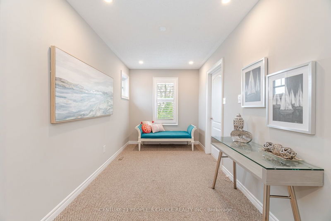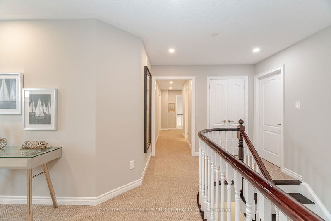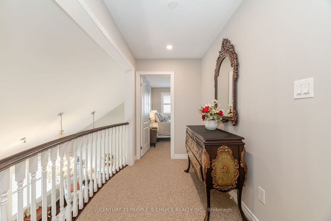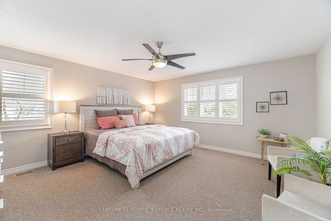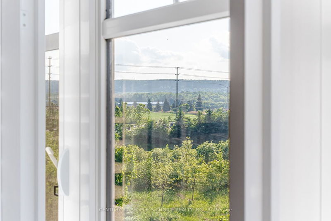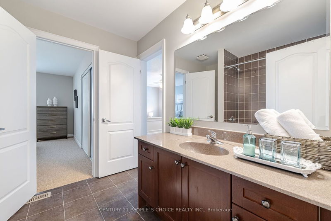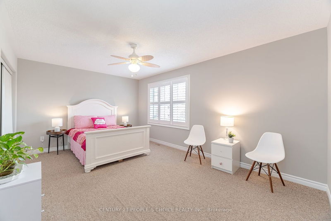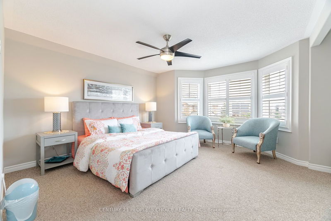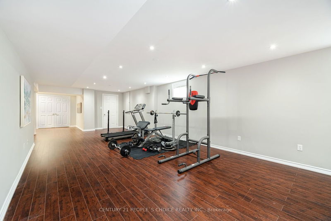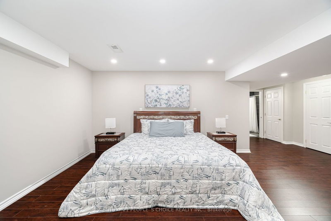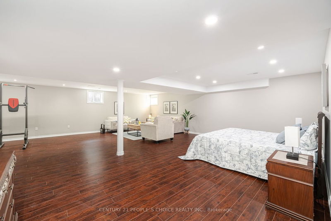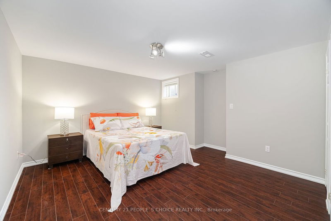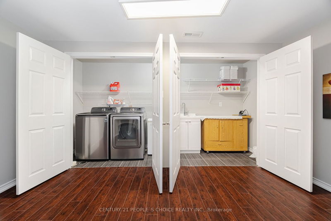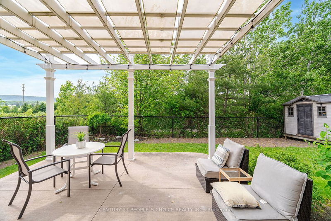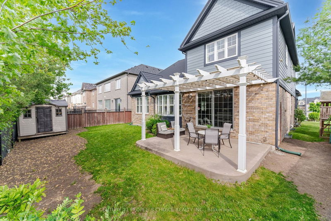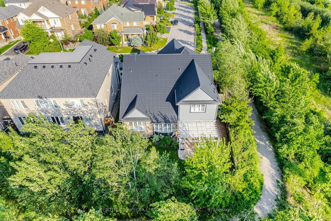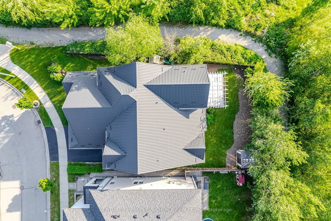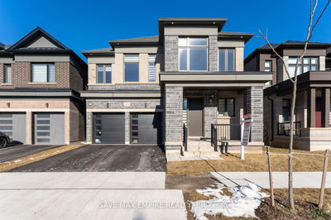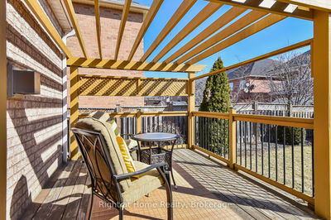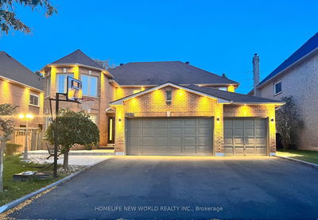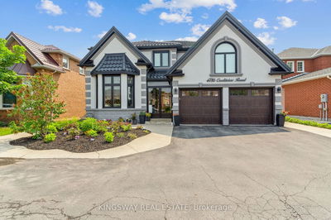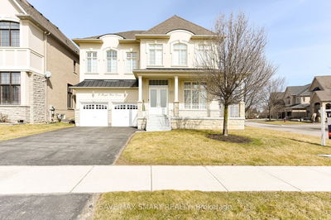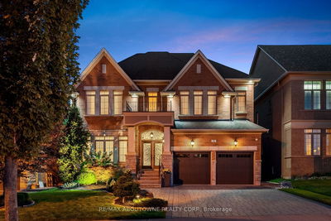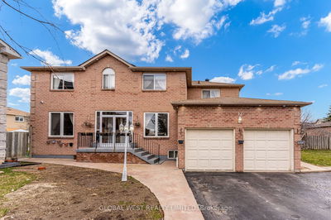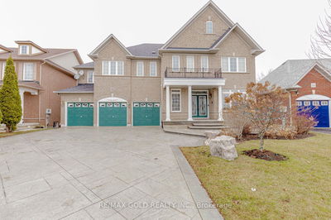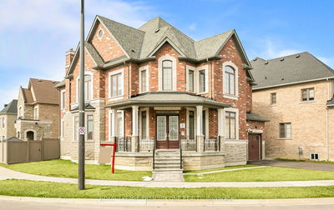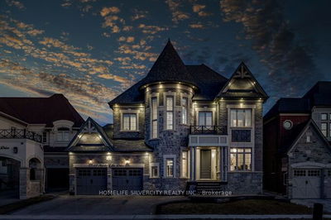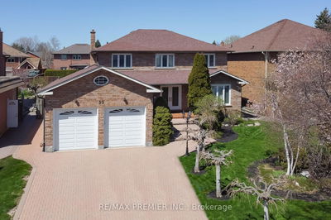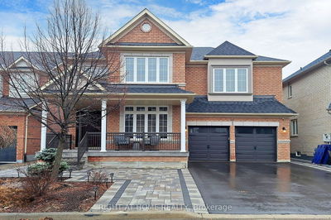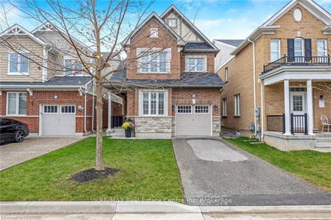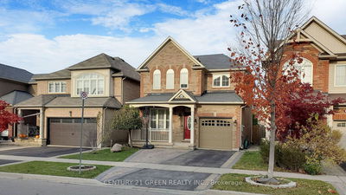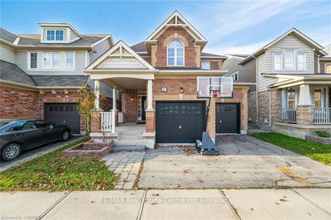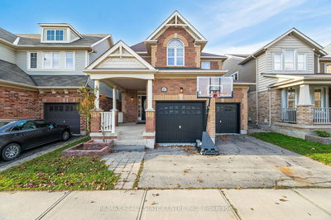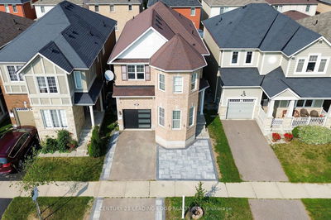Prime location ! Walking distance to Tim, Public 7 Catholic Schools ! Close to hospital ! Premium corner & ravine lot features a metal roof (lifetime warranty) & a sparkler system. Surrounded by lush greenery, it provides breathtaking escarpment views. Enjoy luxury & comfort in 3500 sqft of living space + an add'l 1800 sqft for all your needs. Step inside to find impeccable upgrades: gleaming hrdwd flrs, 9' clgs & elegant rounded corners. The open-to-above family rom coupled with stunning window facades floods the interiors with natural light. Living & dining rms along with a practial den offer ample space for relaxation & entertmnt. The gourmet chef's kitchen is a culinary delight featuring granite countertops , espresso maple cabinets ,high-end appliances & chic b/s. The master suite boasts a W/I closet & a spa-like 5-pc ensuite. Add'l bdrms are spacious with a convenient loft/office area. The fin bsmt is versatile perfect for a rec rm, play area or games rm. Milton's finest & safest communities.
详情
- 上市时间: Friday, May 24, 2024
- 3D看房: View Virtual Tour for 484 Cusick Circle
- 城市: Milton
- 社区: Harrison
- 交叉路口: Derry /Svoline /Tremaine
- 详细地址: 484 Cusick Circle, Milton, L9T 0M9, Ontario, Canada
- 客厅: Hardwood Floor, Picture Window, Separate Rm
- 厨房: Granite Counter, B/I Appliances, Ceramic Back Splash
- 家庭房: Cathedral Ceiling, Hardwood Floor, Gas Fireplace
- 挂盘公司: Century 21 People`S Choice Realty Inc. - Disclaimer: The information contained in this listing has not been verified by Century 21 People`S Choice Realty Inc. and should be verified by the buyer.

