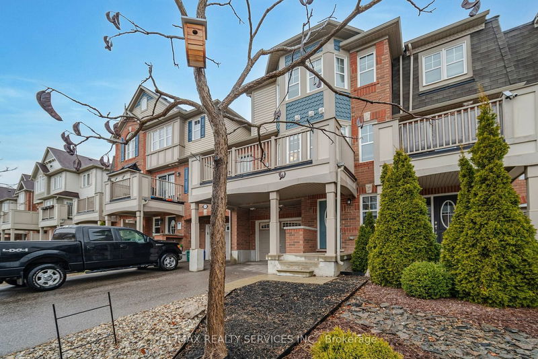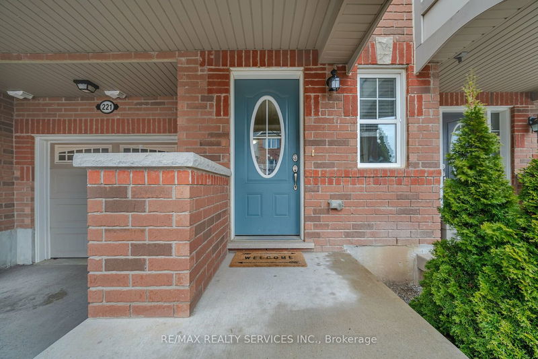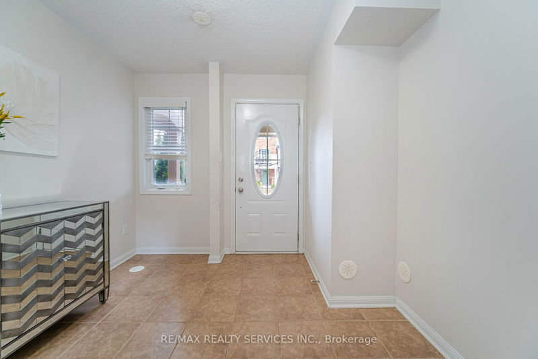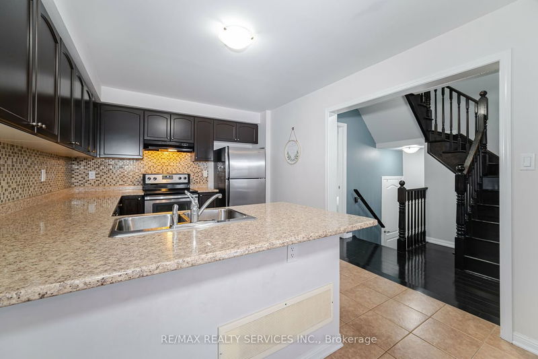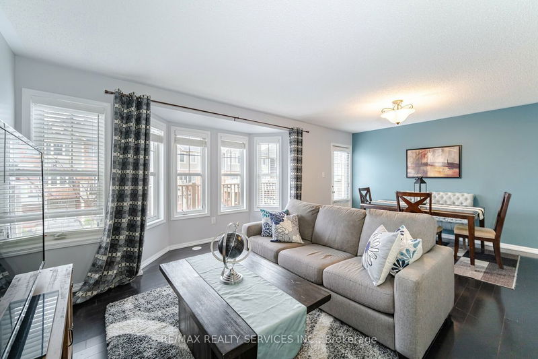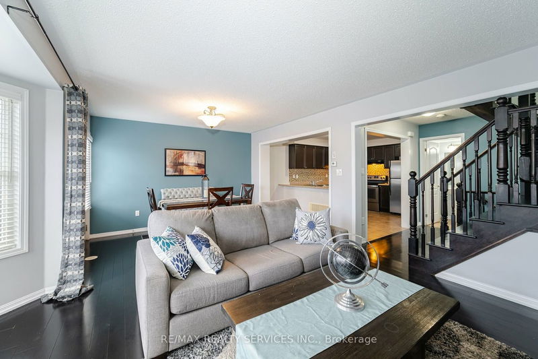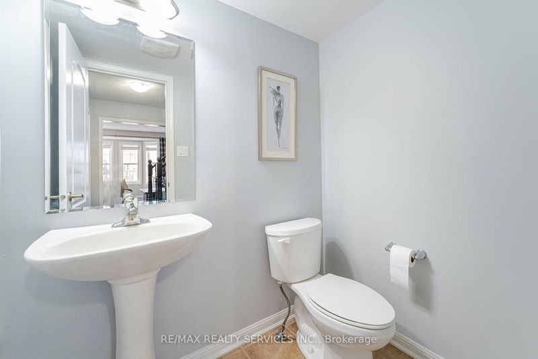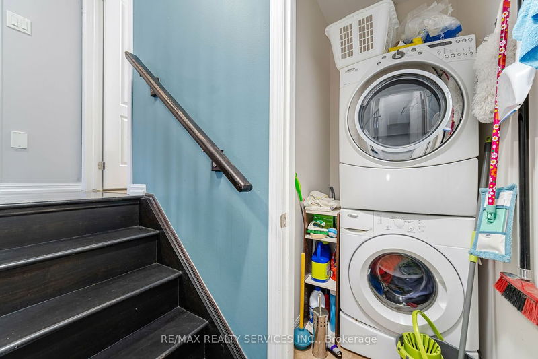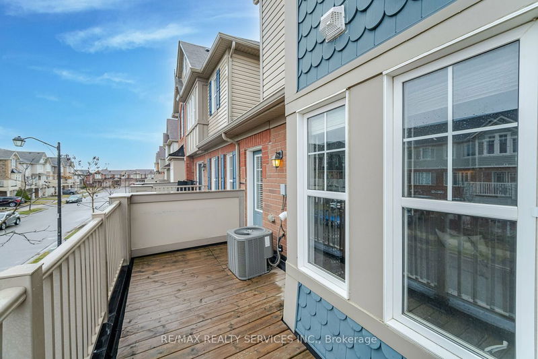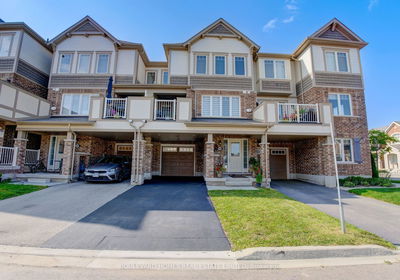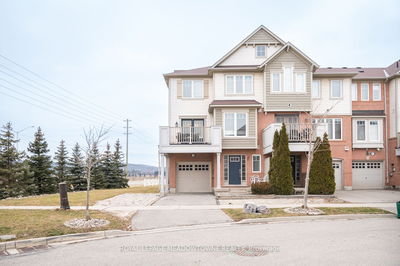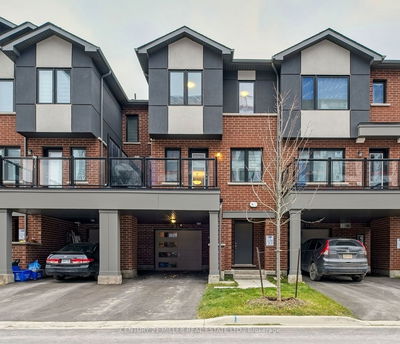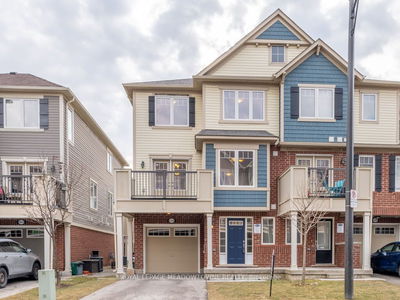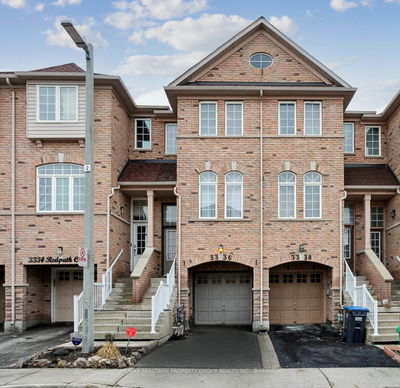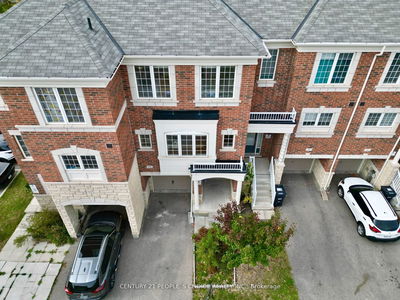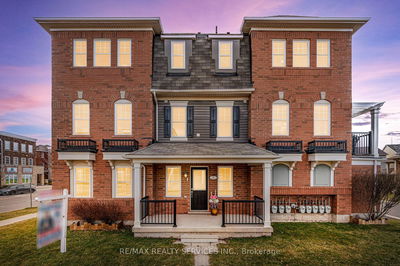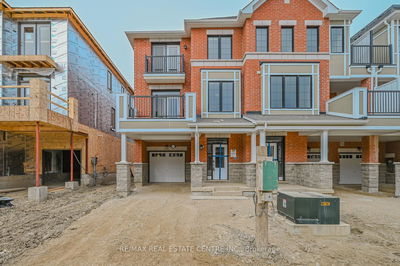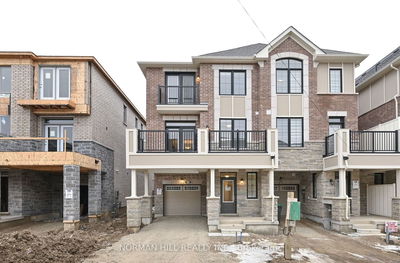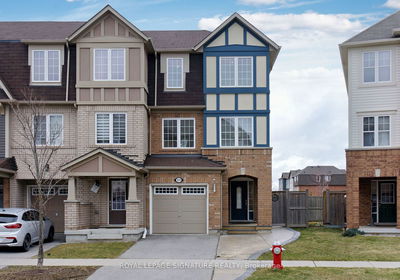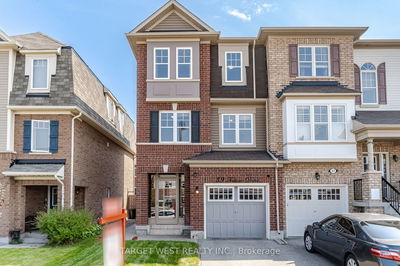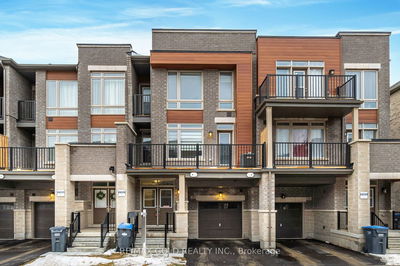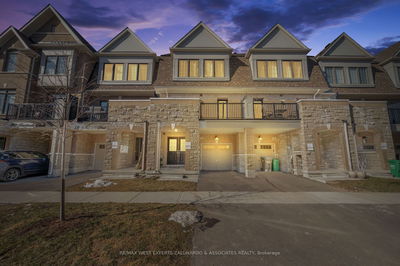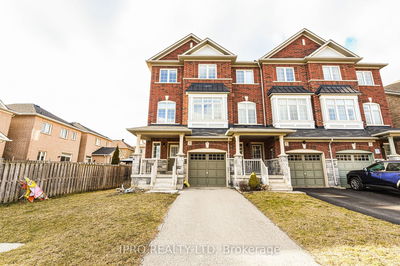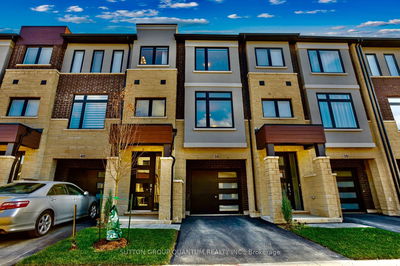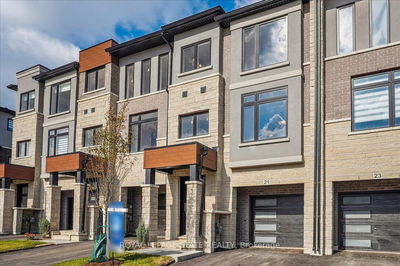South Milton Location. Spacious Freehold 3 Level Town Home. Approximately 1356 Sq. Ft. Close To Schools, Parks, Sports Complexes, Hospital & Shopping. Enter to Spacious Mudroom/Den, With Garage Access & Utility Room. Second Level Has 2 Piece Bath. Laundry Room. Open Concept Living Room & Dining Room Both With Hardwood Floor. Bay Window In Living Room and Walk Out To Balcony From Dining Room. Large Kitchen Has Lots of Counter & Cupboard Space, Stainless Steel Stove, Fridge & Built In Dishwasher, Glass Tile Backsplash. Hardwood staircase. Third Floor which Has 3 Bedrooms, Primary Bedroom With Large Closet, Ceiling Fan and Semi Ensuite 4 Piece Bath. 2nd & 3rd Bedrooms At front of House Both With Windows & Closets. Main 4 Piece Bath.
详情
- 上市时间: Wednesday, April 03, 2024
- 3D看房: View Virtual Tour for 221 Septimus Heights
- 城市: Milton
- 社区: Harrison
- 详细地址: 221 Septimus Heights, Milton, L9T 8N7, Ontario, Canada
- 客厅: Hardwood Floor, Bay Window, Open Concept
- 厨房: Ceramic Floor, Backsplash, Stainless Steel Appl
- 挂盘公司: Re/Max Realty Services Inc. - Disclaimer: The information contained in this listing has not been verified by Re/Max Realty Services Inc. and should be verified by the buyer.




