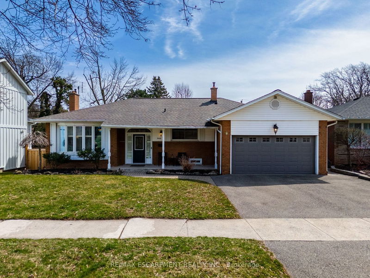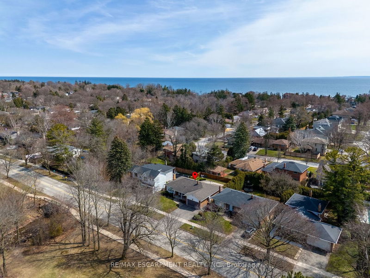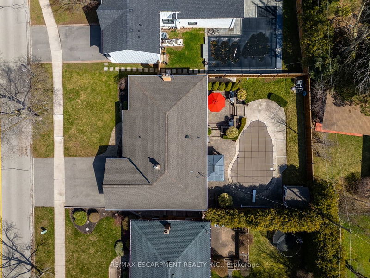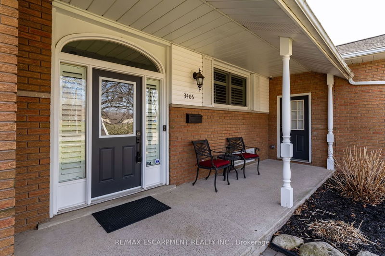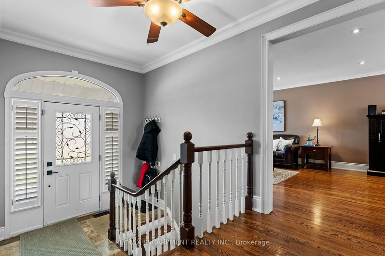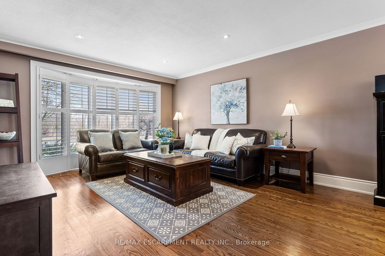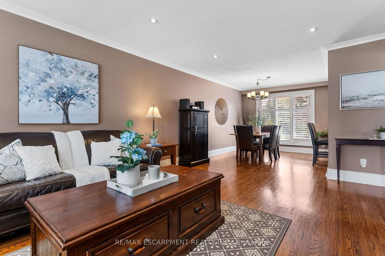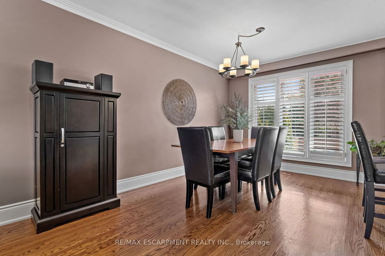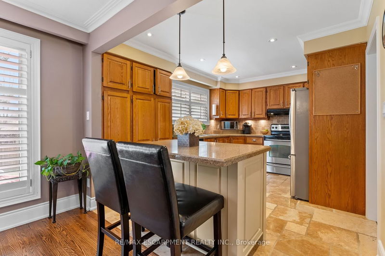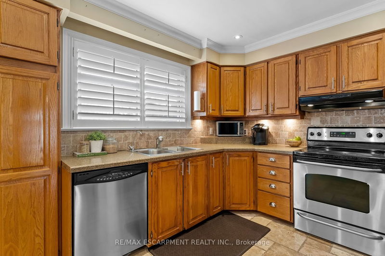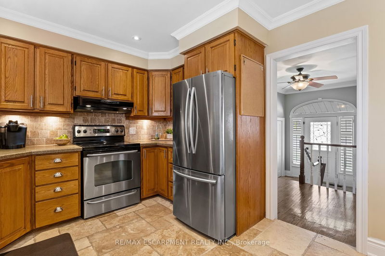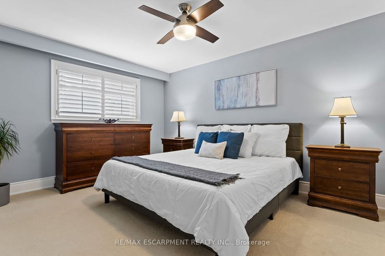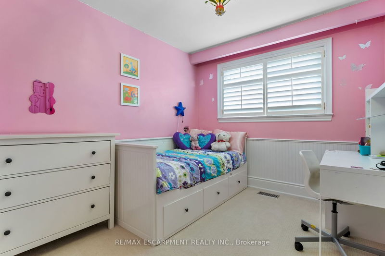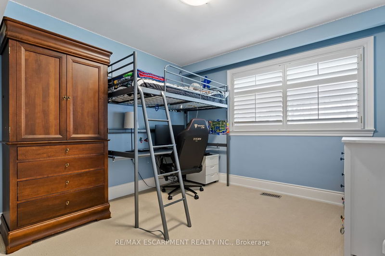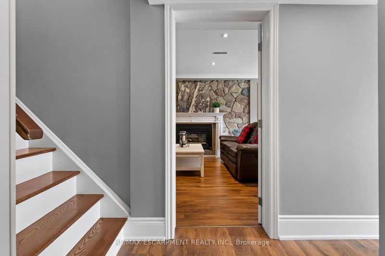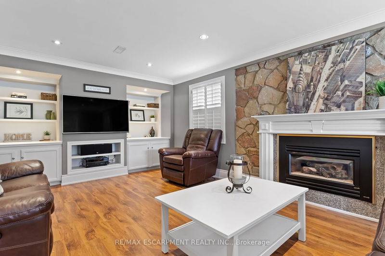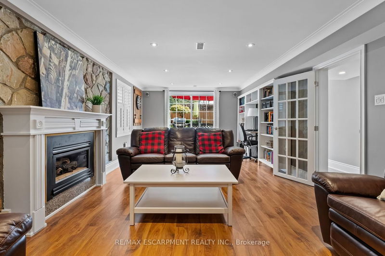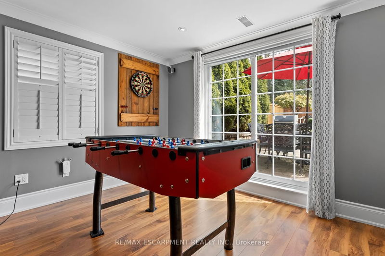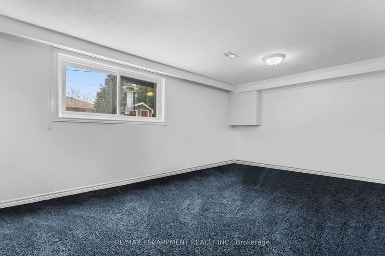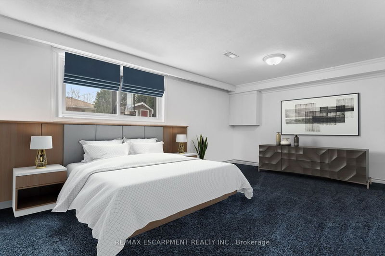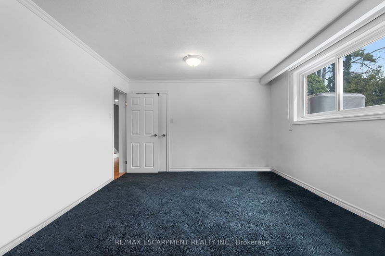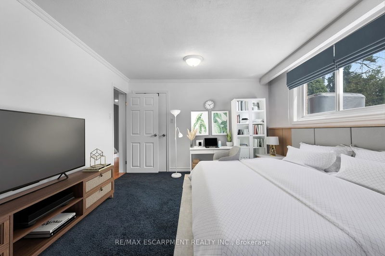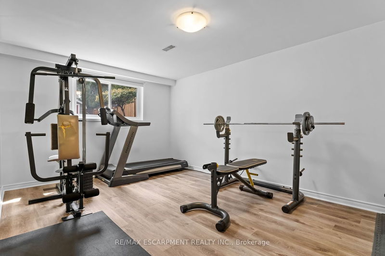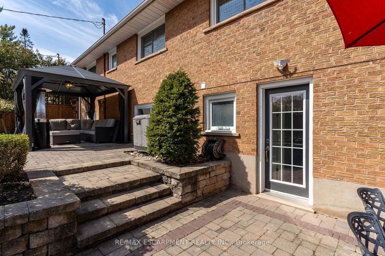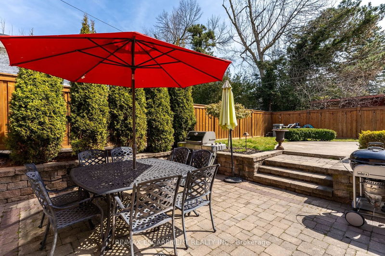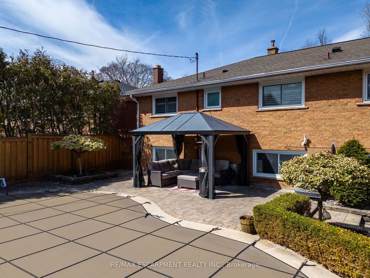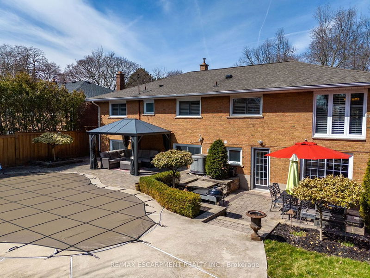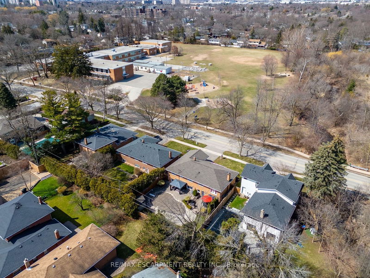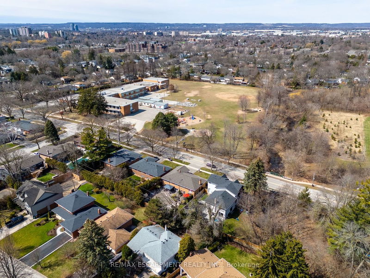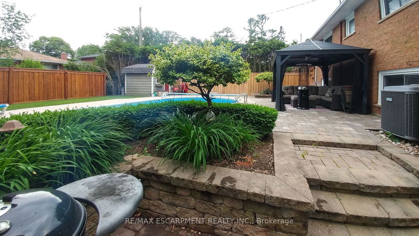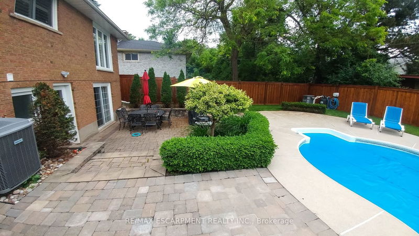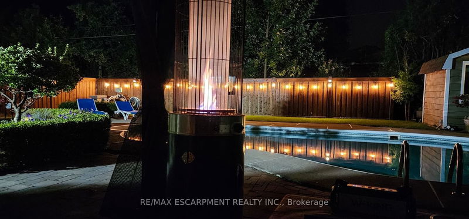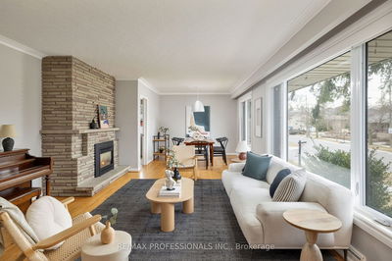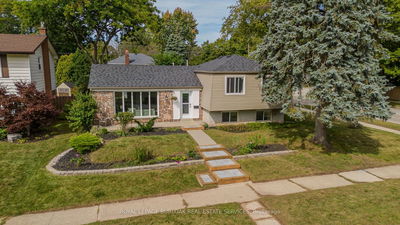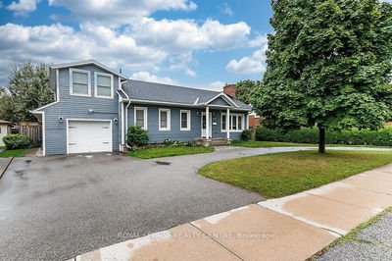Unbeatable Burlington location! Perfectly located right across the road from Tuck Park and John T Tuck. Hardwood flooring & potlights in the living room & dining room. Kitchen w/granite countertops, under cabinet lighting & potlights. 3 spacious bedrooms w/large closets. Updated 5 piece bath! California shutters throughout. Full walk-out LL to backyard. Famrm w/gas FP, built-ins & potlights. 2 large bonus rooms w/at-grade windows for extra bedrooms, playroom, office or gym. Handy 3 piece washroom perfectly located for quick access from the backyard & pool. Gorgeous yard w/in-ground sw pool, stone landscaping & recently replaced fences & gate. Irrigation system. Dbl garage fully insulated w/vaulted ceilings, 60 amp subpanel & 1 ton ductless split system which provides heating & cooling-perfect for the hobbyist! Many upgrades incl shingles, fences & gate, driveway, pool pump, salt cell, electrical panel in home & garage & furnace.
详情
- 上市时间: Monday, April 01, 2024
- 3D看房: View Virtual Tour for 3406 Spruce Avenue
- 城市: Burlington
- 社区: Roseland
- 交叉路口: Pine Cove/Spruce
- 详细地址: 3406 Spruce Avenue, Burlington, L7N 1J9, Ontario, Canada
- 厨房: Centre Island
- 客厅: California Shutters
- 家庭房: Gas Fireplace, Walk-Out, California Shutters
- 挂盘公司: Re/Max Escarpment Realty Inc. - Disclaimer: The information contained in this listing has not been verified by Re/Max Escarpment Realty Inc. and should be verified by the buyer.

