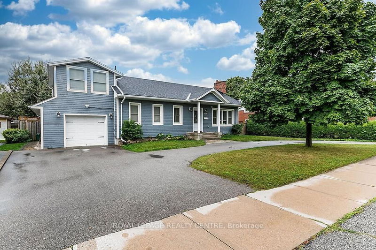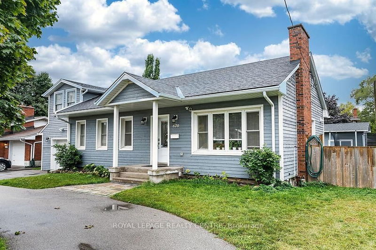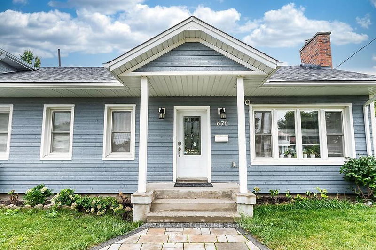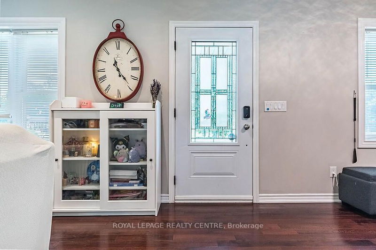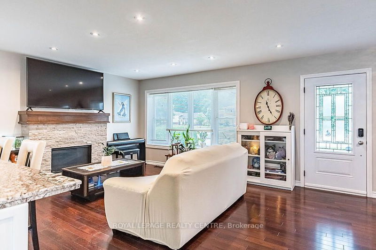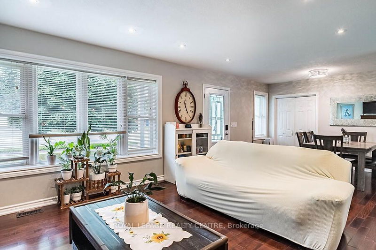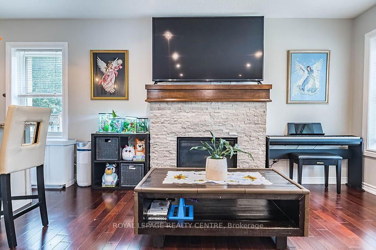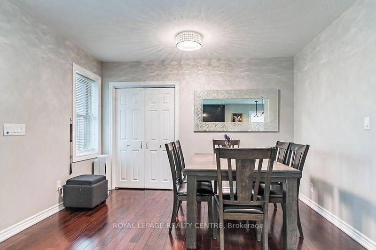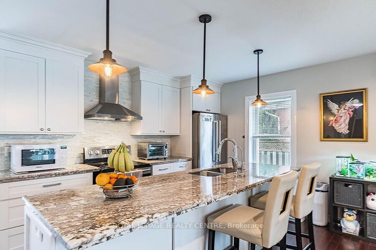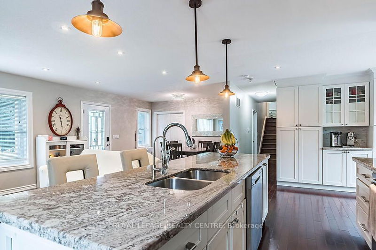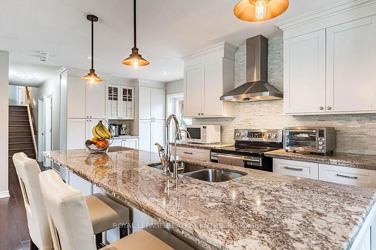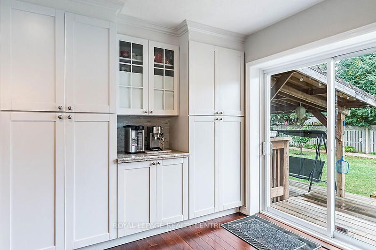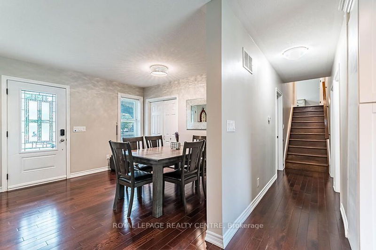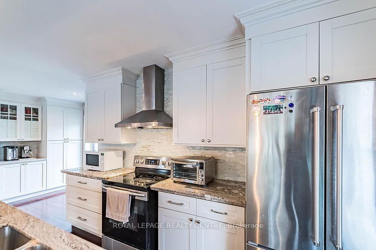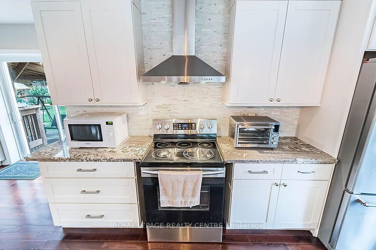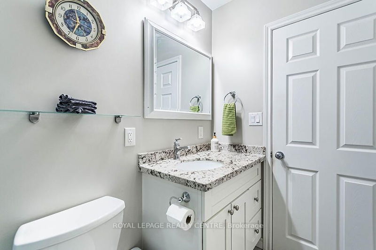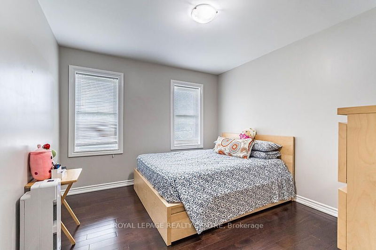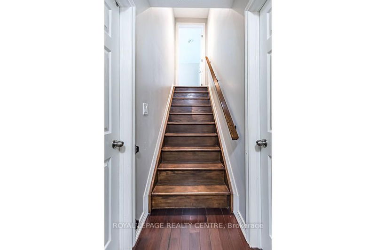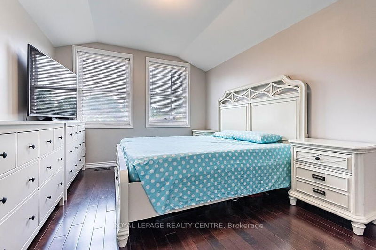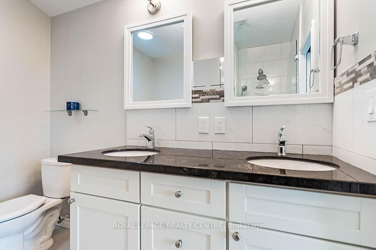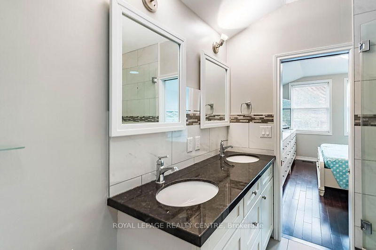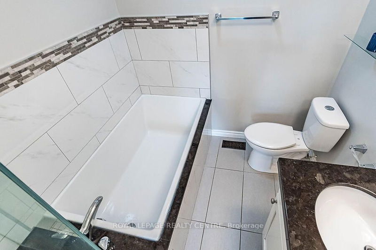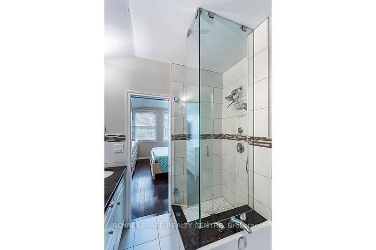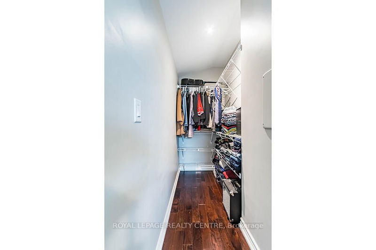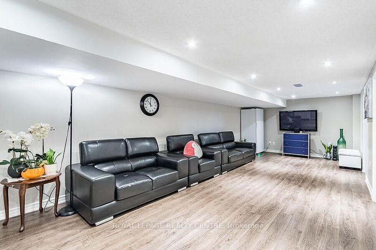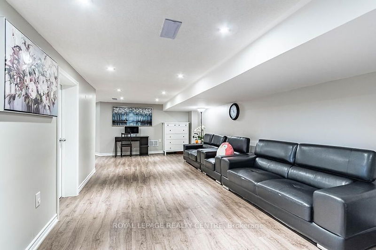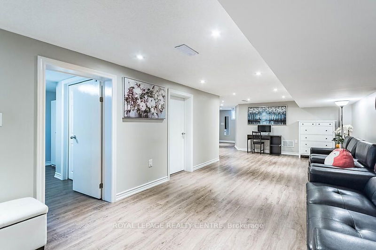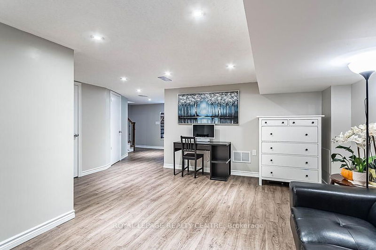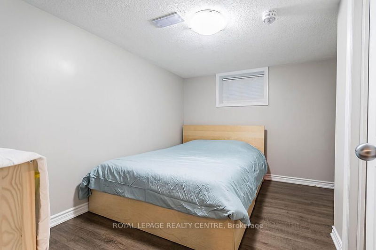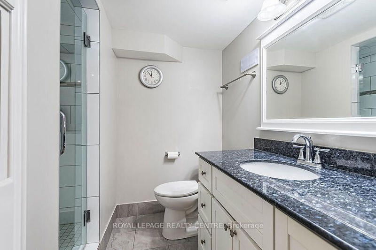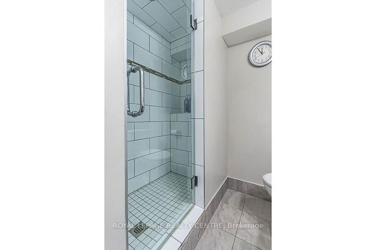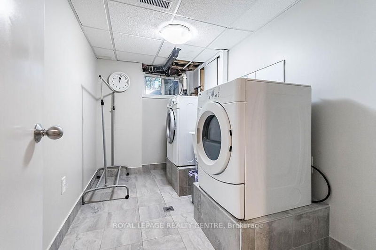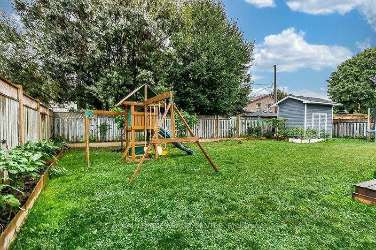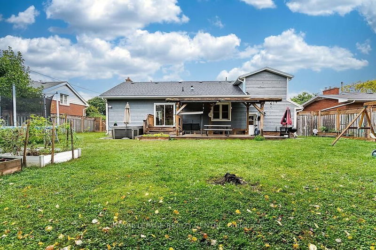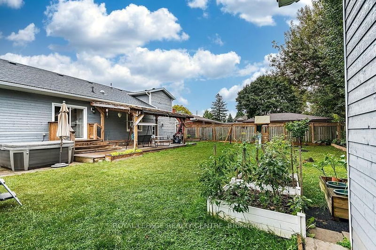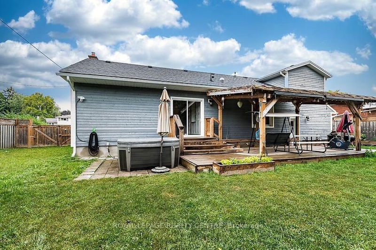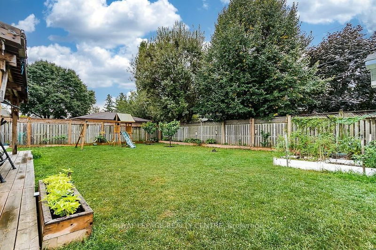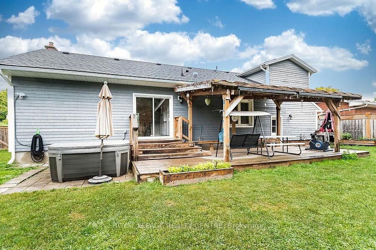Stunning Home Renovated In 2016/17 Located On An Oversized Lot (75 ft x 102.85 ft) With Garage and Circular Drive With Parking For 7+ Cars! Open Concept Main Floor Features Family Sized Living Room With Gas Fireplace, Open Concept Dining Room, Modern Kitchen With Hardwood Floors, Granite Counters, Custom Cabinets, Alkaline Drinking Water System, Pendant/Pot Lights, Pantry And Patio Door To Yard, 3+1 Bedrooms And 3 Bathrooms. 2nd Level Primary Bedroom Retreat With Vaulted Ceilings, Walk-In Closet With Pocket Door, Spa Like Ensuite, Vanity With Granite Countertop And His And Her Sinks, Soaker Tub, Separate Shower And Pocket Door. Fully Finished Lower Level With Additional Bedroom, 3 Piece Bathroom And Large Recreation Room. Fenced Yard With Double Gate, Covered Wood Deck, Kid's Swing Set, Trampoline And Hot Tub! Move Right In And Enjoy!
详情
- 上市时间: Wednesday, September 25, 2024
- 3D看房: View Virtual Tour for 670 Walkers Line
- 城市: Burlington
- 社区: Roseland
- 详细地址: 670 Walkers Line, Burlington, L7N 2E7, Ontario, Canada
- 客厅: Hardwood Floor, Pot Lights, Gas Fireplace
- 厨房: Centre Island, Granite Counter, Pantry
- 挂盘公司: Royal Lepage Realty Centre - Disclaimer: The information contained in this listing has not been verified by Royal Lepage Realty Centre and should be verified by the buyer.

