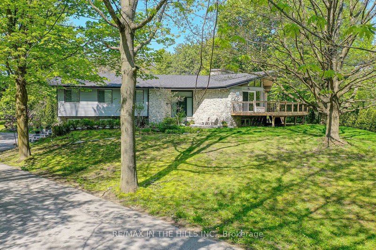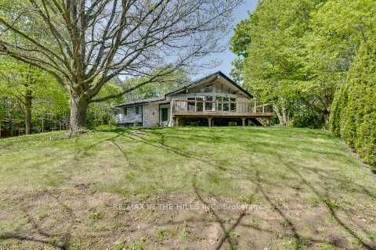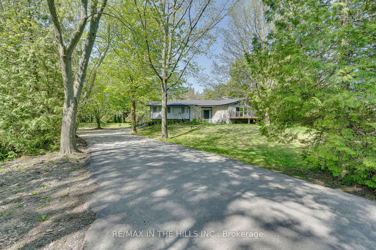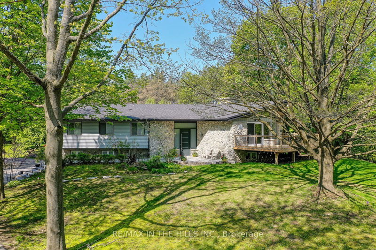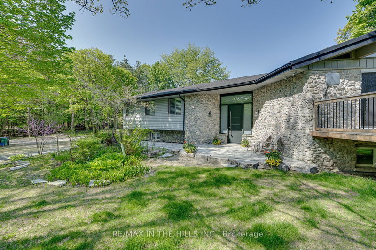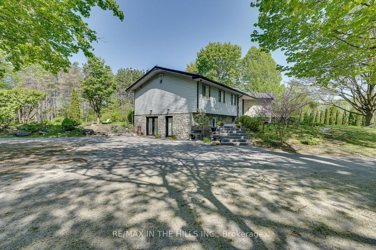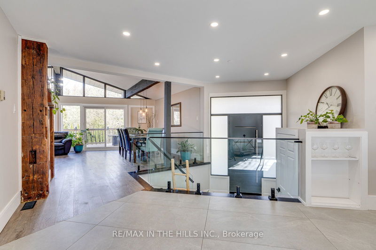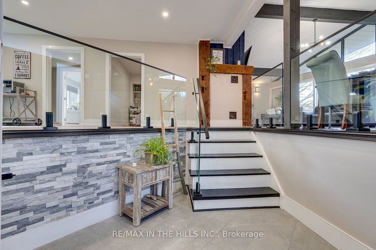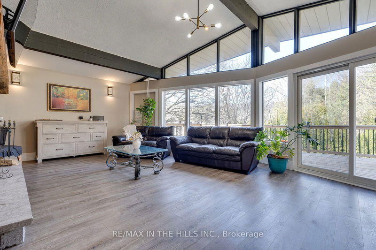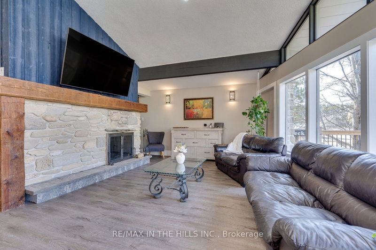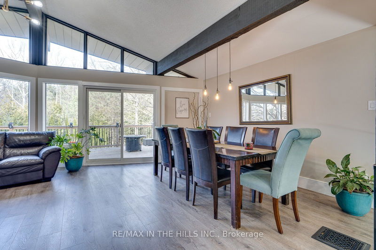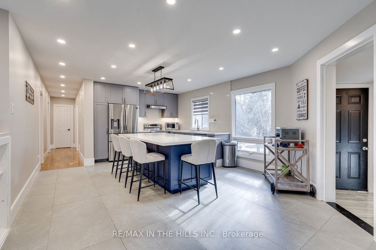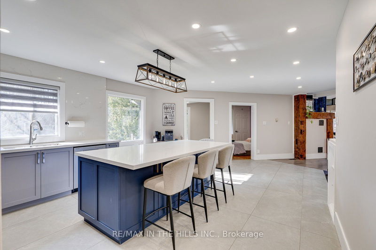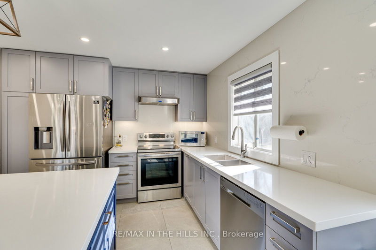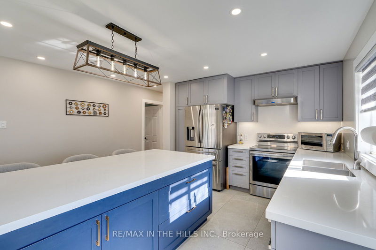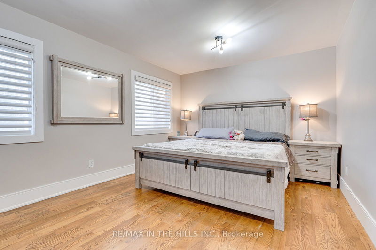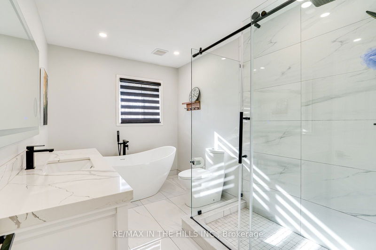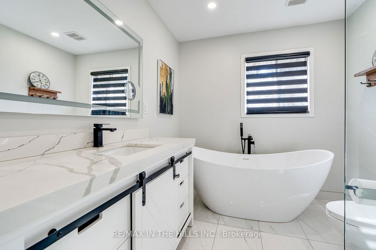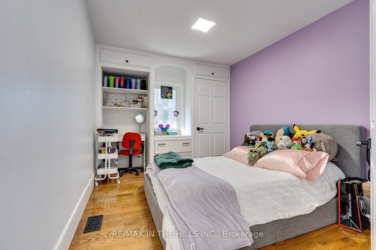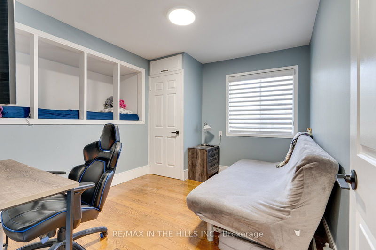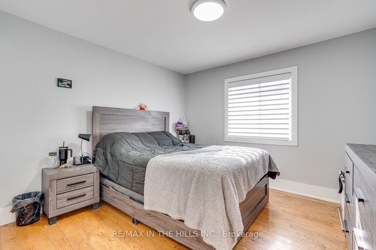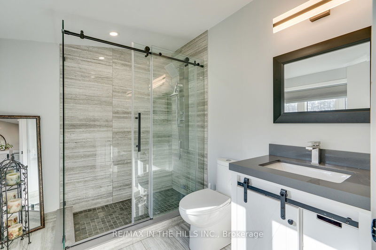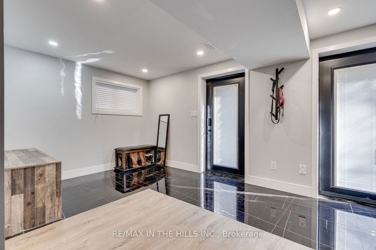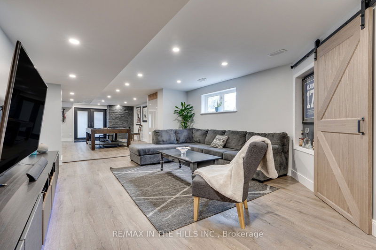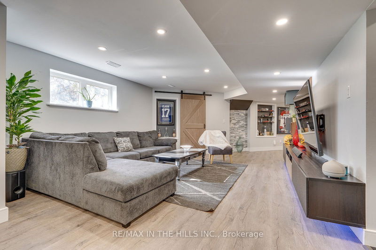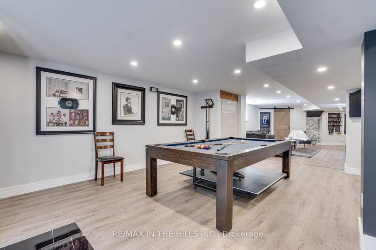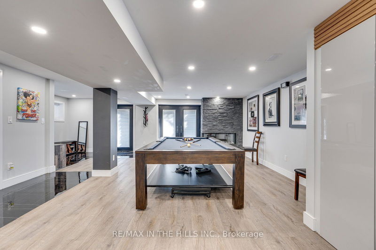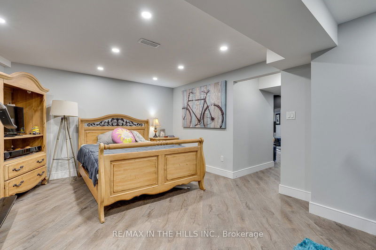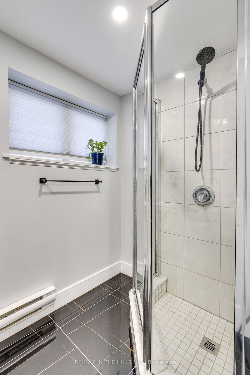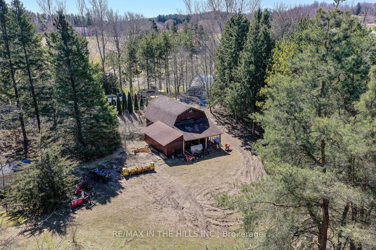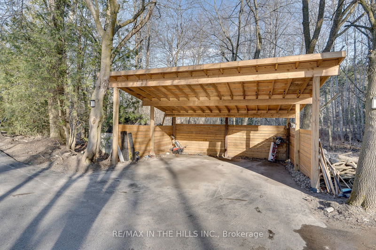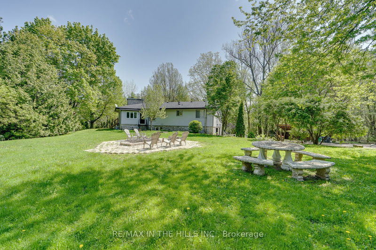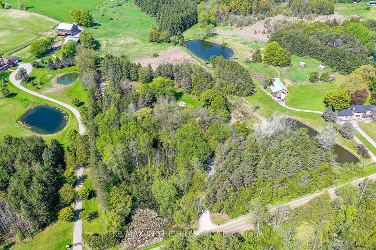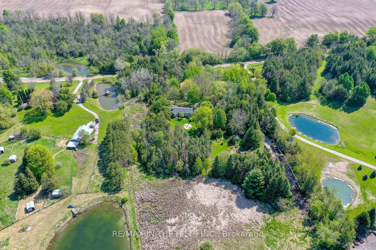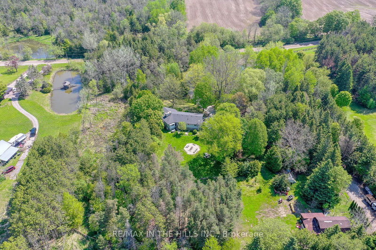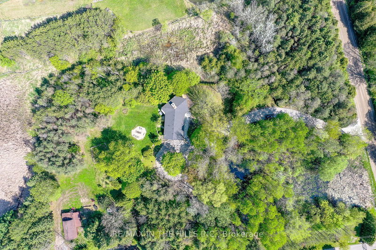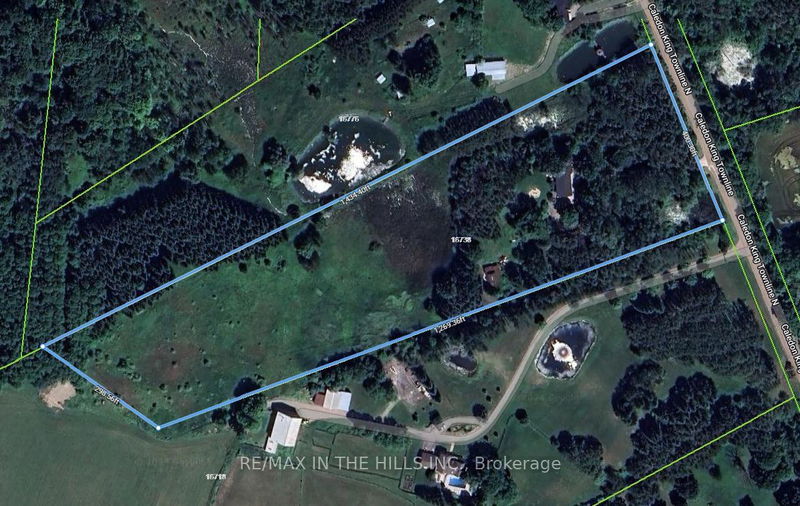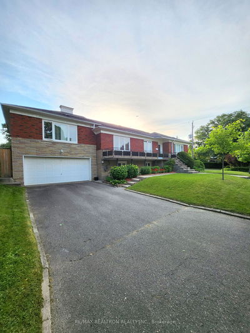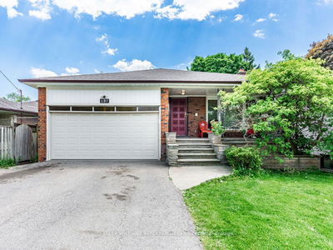Experience modern elegance on a magical 10 acres of nature in a highly desired part of Caledon. A freshly paved circular drive way leads to this fantastic-fully renovated bungalow! Soaring ceilings in the great room allow natural light through to the open concept stylish two tone cabinetry in the kitchen with quartz counters & glass railings. Upgrades also include a huge newer deck for summer fun, propane high efficiency furnace & A/C, sharp clean lined bathrooms with glass showers, huge rec room with fireplace & extra bedroom in the walkout basement, irrigation system, many windows & doors in 2023, even an upgraded 200 amp electrical panel. Outside enjoy a walk through the forest to a beautiful meadow, hobbyist will love the secondary driveway to the barn with hydro for any project. Carport for 2 & a paved area for your biggest vehicle or a place for the kids to play basketball. This is the type of property that gives the flexibility & the privacy to enjoy every facet of a country lifestyle but just outside King. 15 minutes to the 400, Bolton & in the Palgrave school district.
详情
- 上市时间: Friday, March 29, 2024
- 3D看房: View Virtual Tour for 16738 Caledon - King Line N
- 城市: Caledon
- 社区: Palgrave
- 交叉路口: Highway 9 & Caledon-King Townline
- 详细地址: 16738 Caledon - King Line N, Caledon, L7E 3R5, Ontario, Canada
- 客厅: Vinyl Floor, Fireplace, Vaulted Ceiling
- 厨房: Tile Floor, Quartz Counter, Centre Island
- 家庭房: Vinyl Floor, Pot Lights, Window
- 挂盘公司: Re/Max In The Hills Inc. - Disclaimer: The information contained in this listing has not been verified by Re/Max In The Hills Inc. and should be verified by the buyer.

