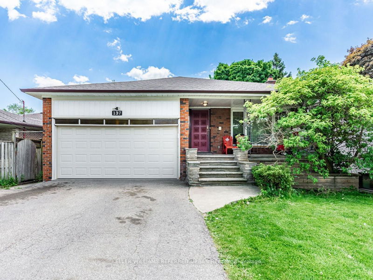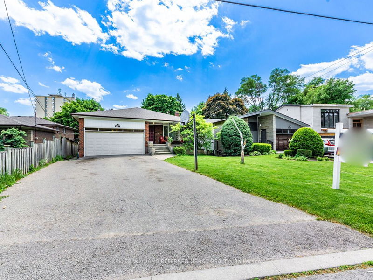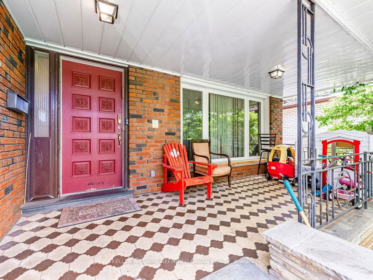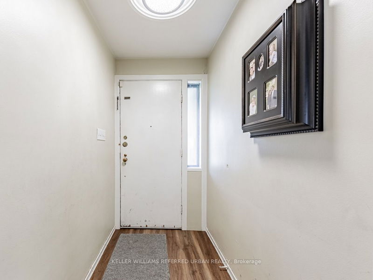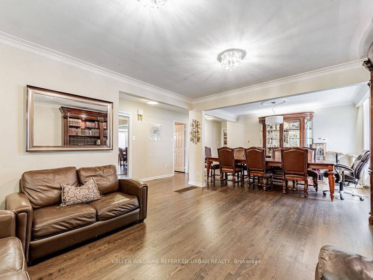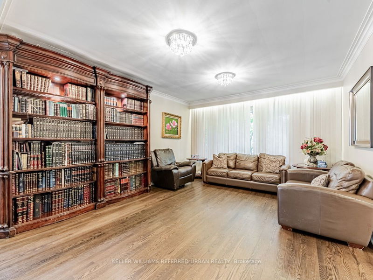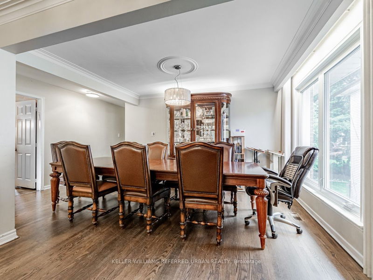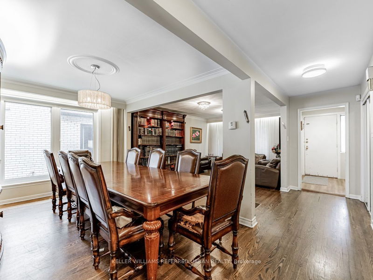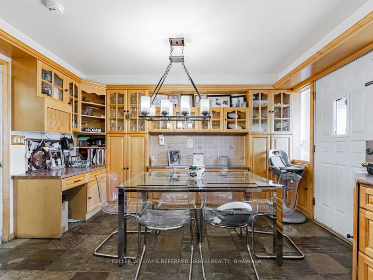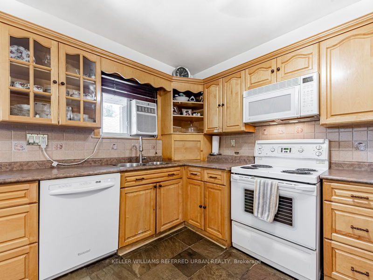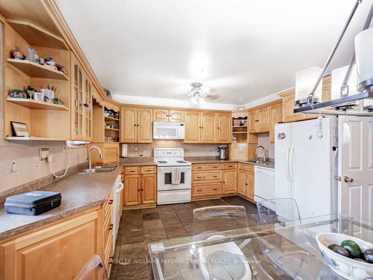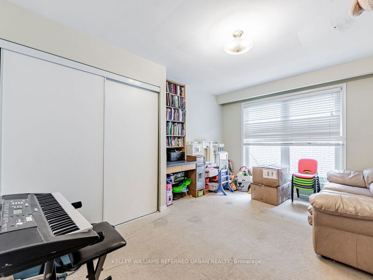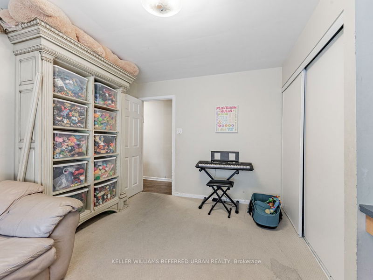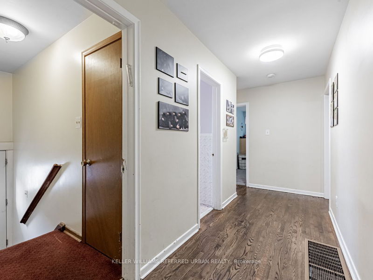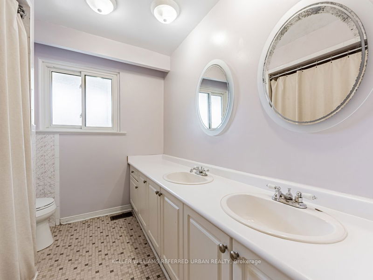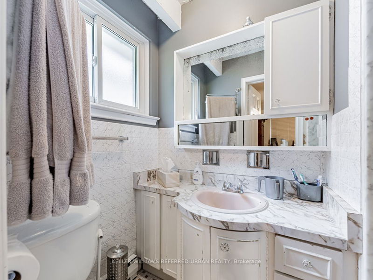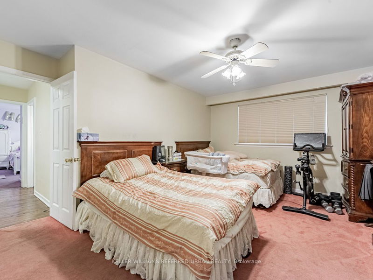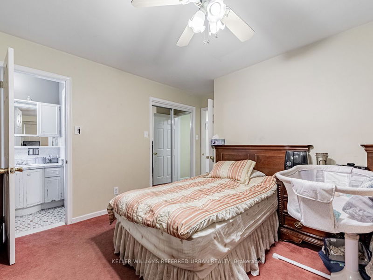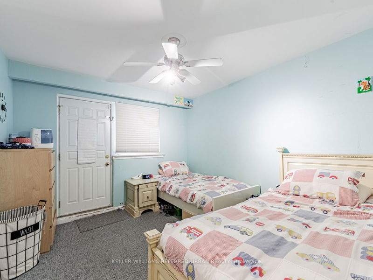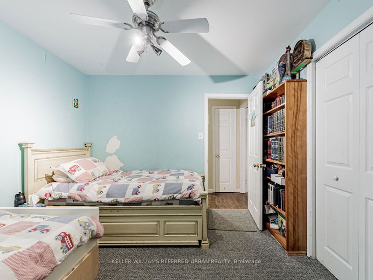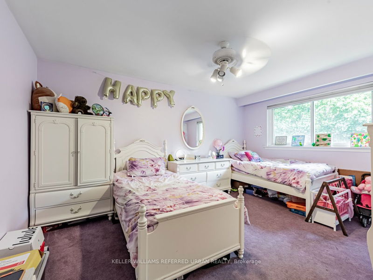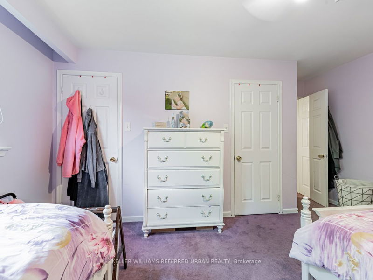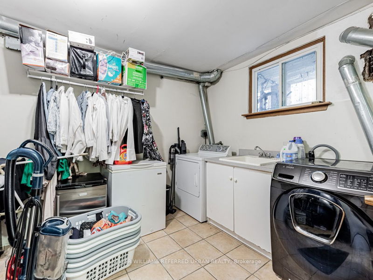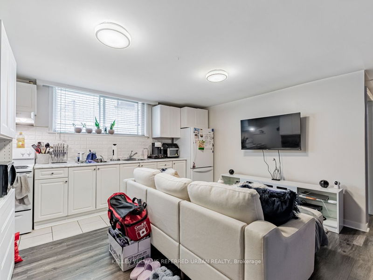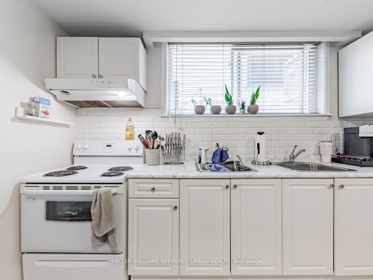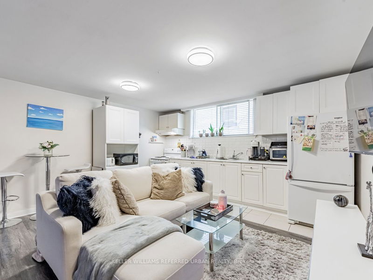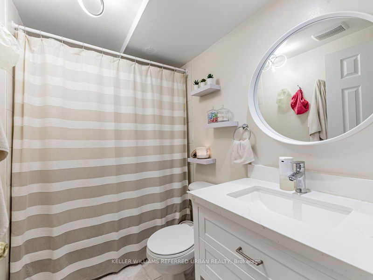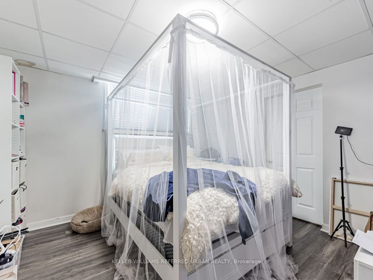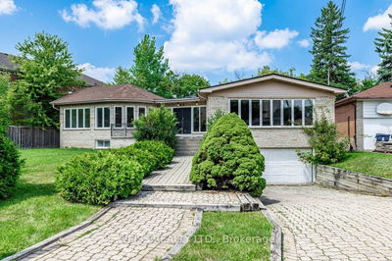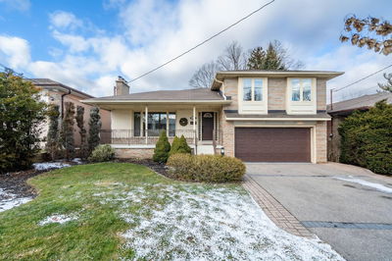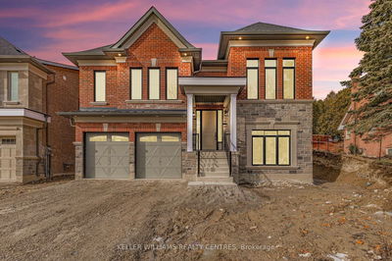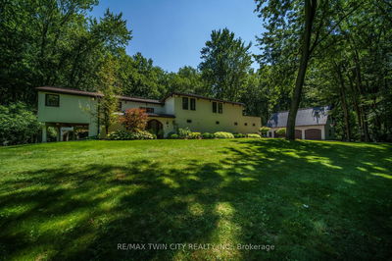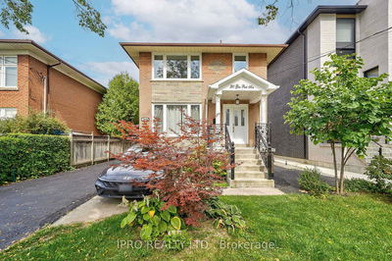Experience the ultimate in comfort and space with this expansive custom ranch bungalow, boasting over 2000 square feet on the main floor. The family-sized eat-in kitchen is perfect for mealtime gatherings, while the prime bedroom features a 3-piece ensuite and double closet. The combined living room and dining room provides an ideal setting for entertaining, with ample space for friends and family. The basement offers incredible income potential with two self-contained in-law suites/apartments. The main floor features four spacious bedrooms, while the basement adds three more. Situated on an impressive 45x140FT lot, the possibilities are endless. Recent upgrades include a newer roof and waterproofing around the perimeter of the house. The double garage features tall ceiling height and built-in shelving, perfect for storage and organization.
详情
- 上市时间: Monday, May 27, 2024
- 3D看房: View Virtual Tour for 137 Shelborne Avenue
- 城市: Toronto
- 社区: Englemount-Lawrence
- 详细地址: 137 Shelborne Avenue, Toronto, M6B 2M8, Ontario, Canada
- 客厅: Hardwood Floor, Picture Window, Combined W/Dining
- 厨房: Eat-In Kitchen, W/O To Deck
- 挂盘公司: Keller Williams Referred Urban Realty - Disclaimer: The information contained in this listing has not been verified by Keller Williams Referred Urban Realty and should be verified by the buyer.

