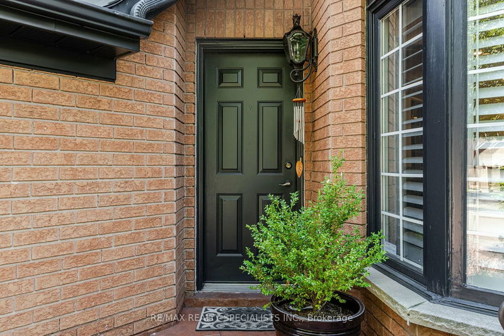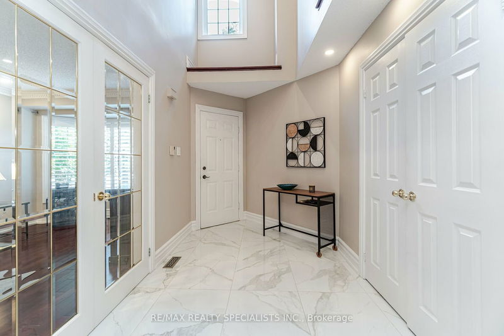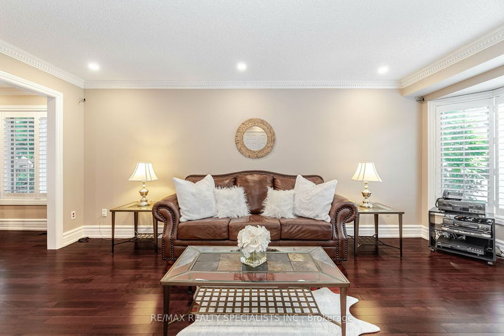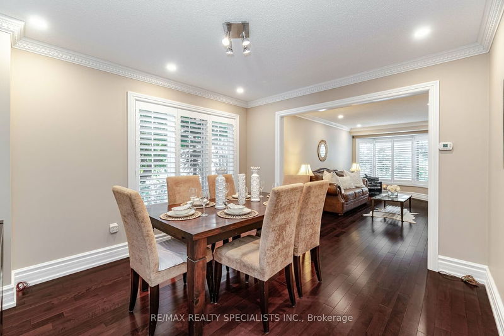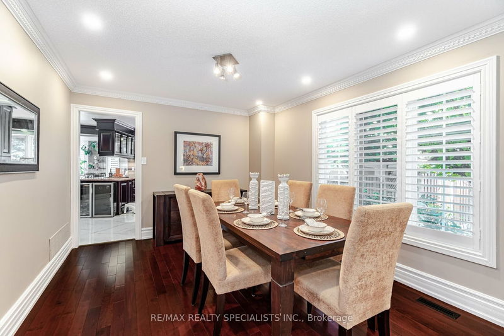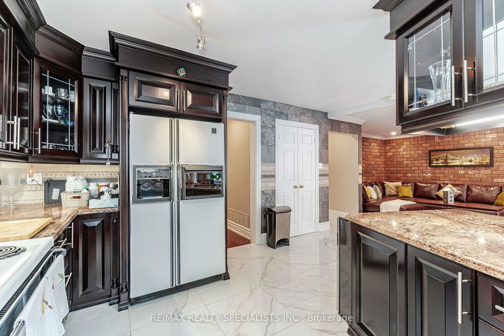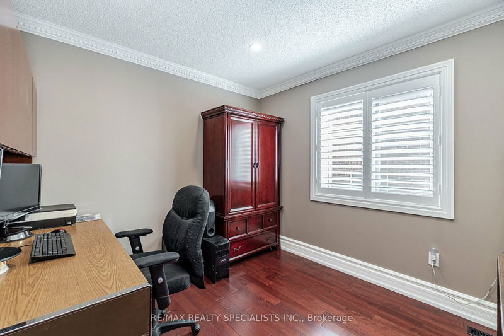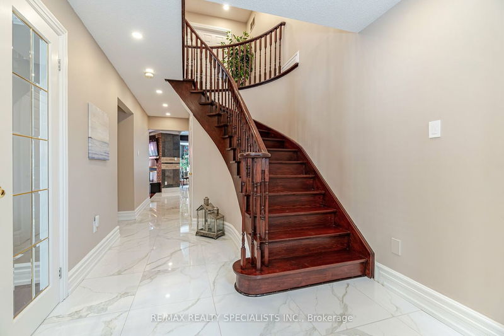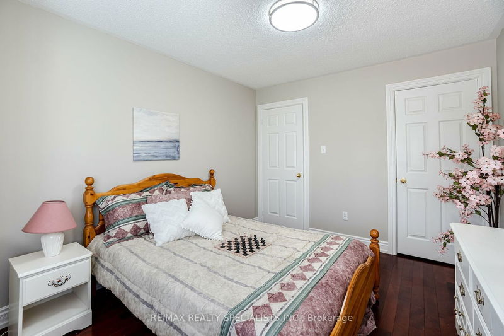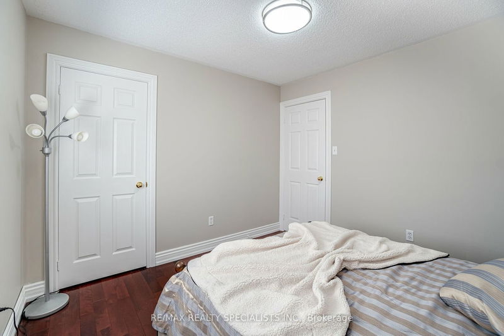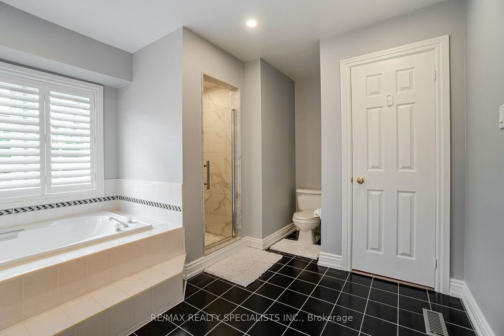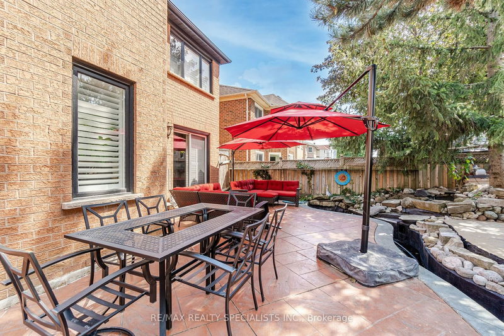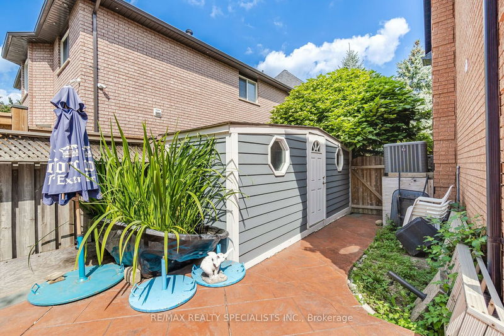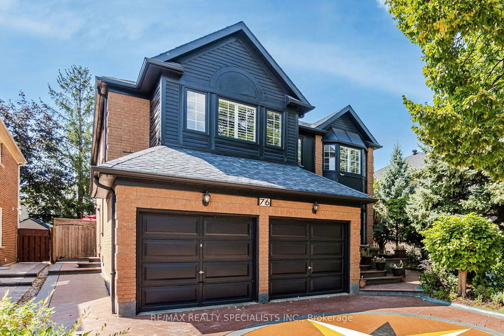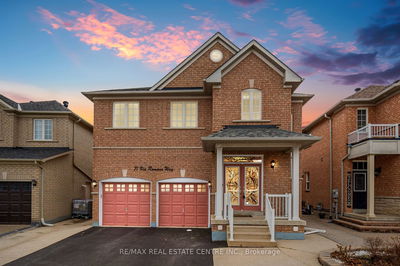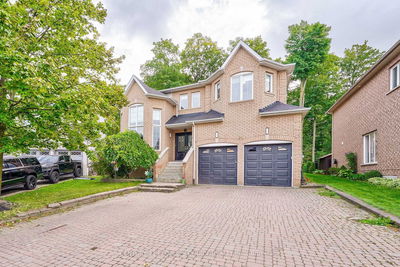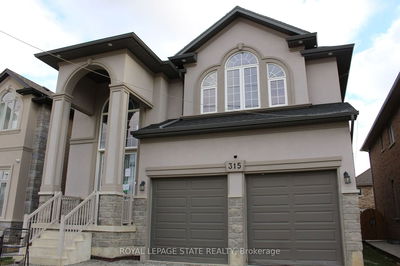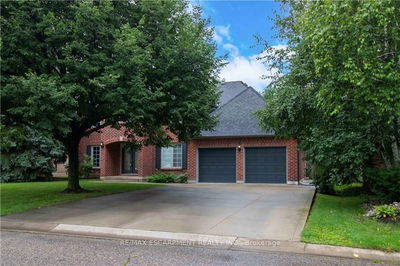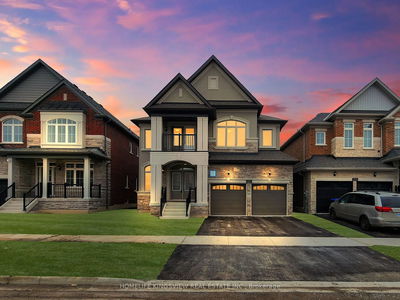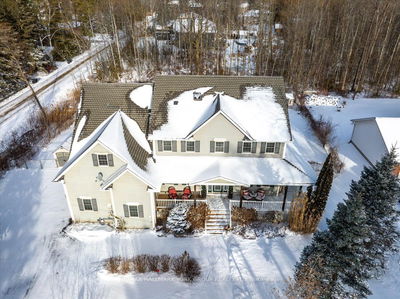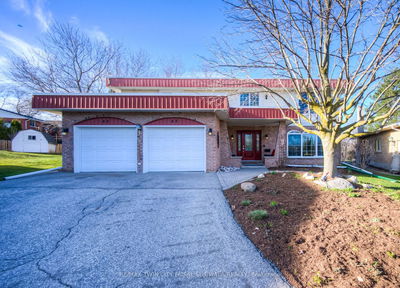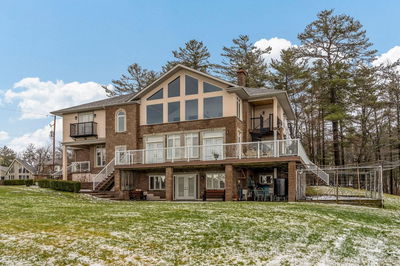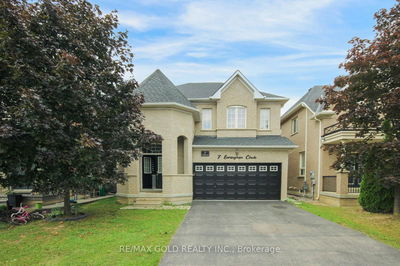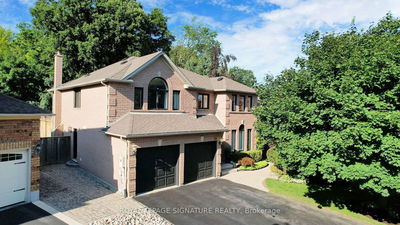Pride Ownership. Priced To Sell. Live your dream in this spacious 5-bedroom gem! This charming detached home offers a peaceful haven on a quiet street. With Over 3,000 sqft of open living, unwind by the cozy fireplace in the updated kitchen with breakfast bar. Find your sanctuary in the luxurious primary suite boasting a 5-piece bath & walk-in closet. Plus, spacious bedrooms offer room for everyone. Outside, entertain on the patio, explore your private oasis with mini pond. Convenience abounds with nearby schools, hospital, Brampton Soccer Centre, highways & shopping!
详情
- 上市时间: Thursday, March 28, 2024
- 3D看房: View Virtual Tour for 76 Rainforest Drive E
- 城市: Brampton
- 社区: Sandringham-Wellington
- 交叉路口: Dixie & Sandalwood
- 详细地址: 76 Rainforest Drive E, Brampton, L6R 1A7, Ontario, Canada
- 厨房: Open Concept, Eat-In Kitchen, Renovated
- 家庭房: Hardwood Floor, W/O To Yard, Fireplace
- 客厅: Hardwood Floor, Crown Moulding, Pot Lights
- 挂盘公司: Re/Max Realty Specialists Inc. - Disclaimer: The information contained in this listing has not been verified by Re/Max Realty Specialists Inc. and should be verified by the buyer.



