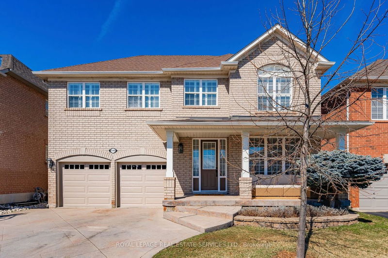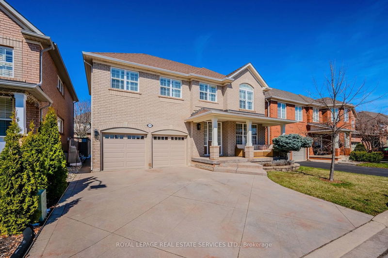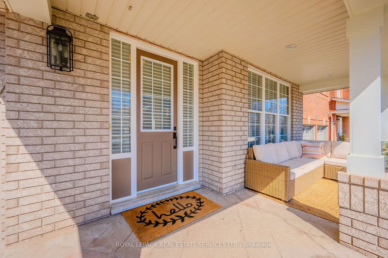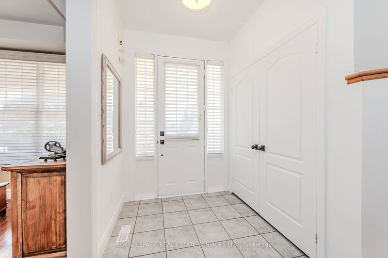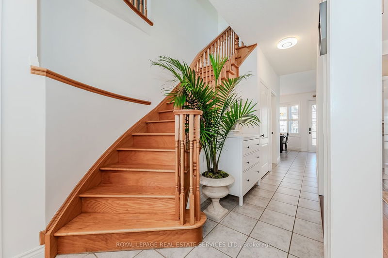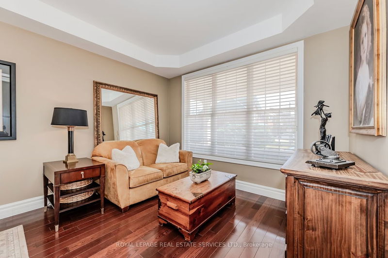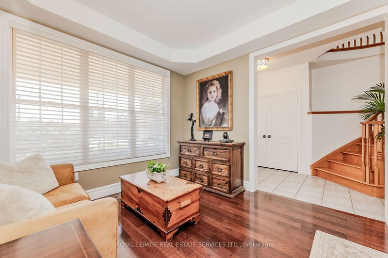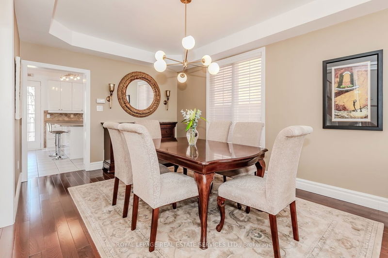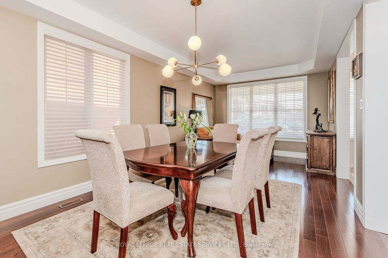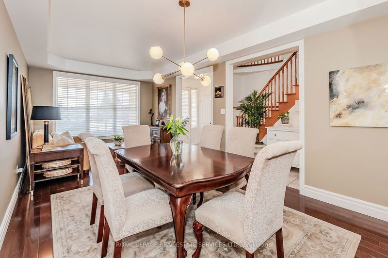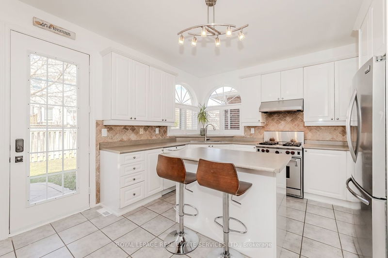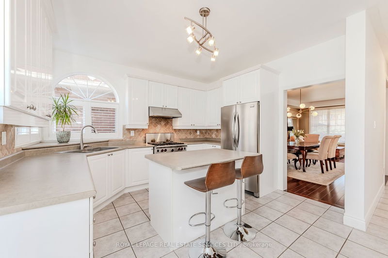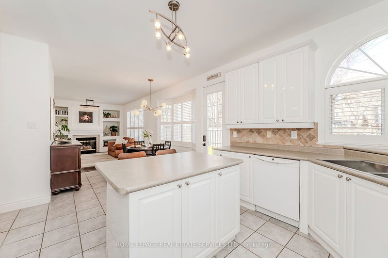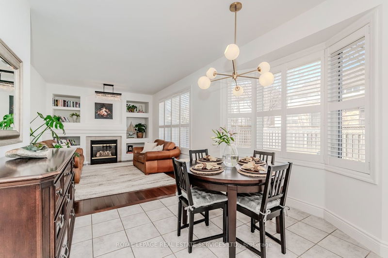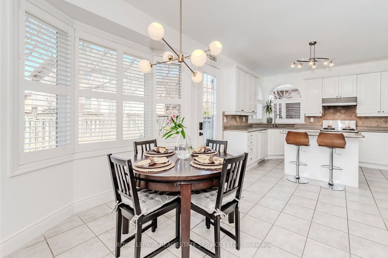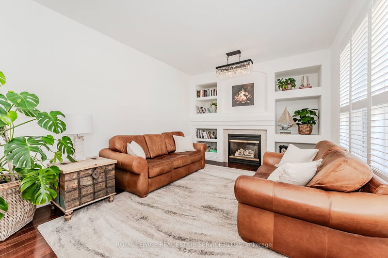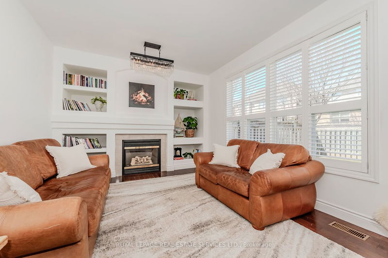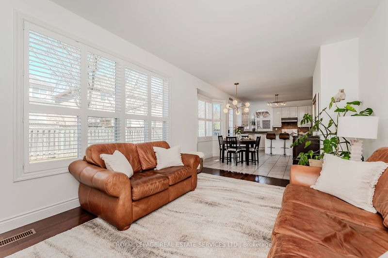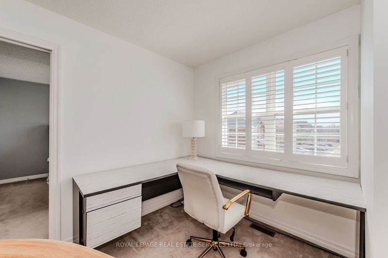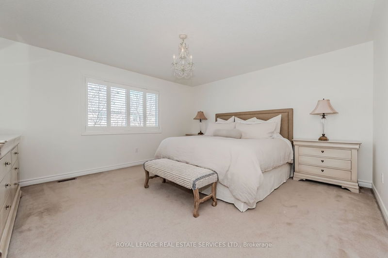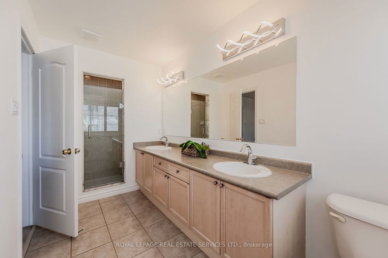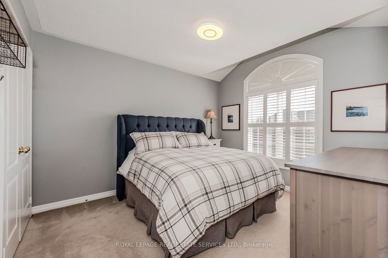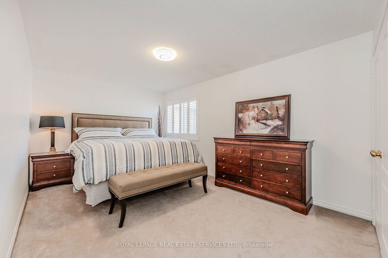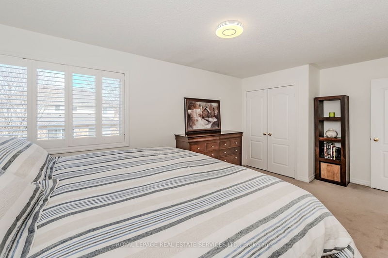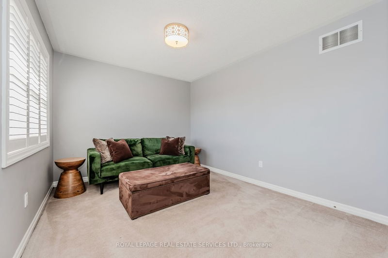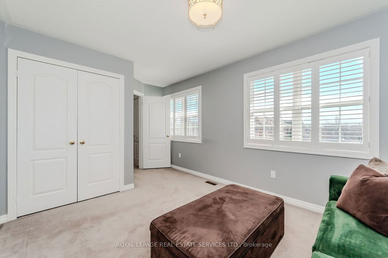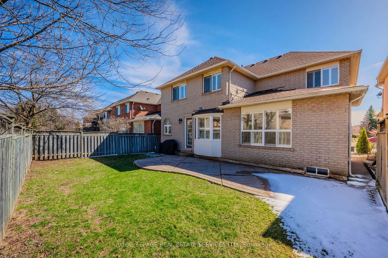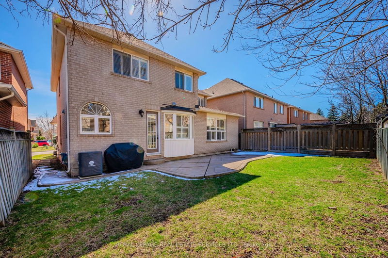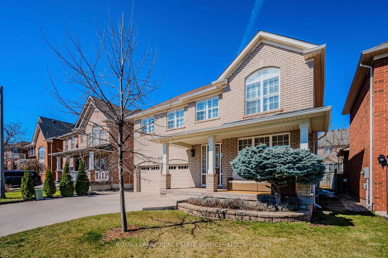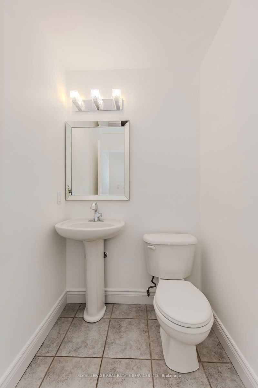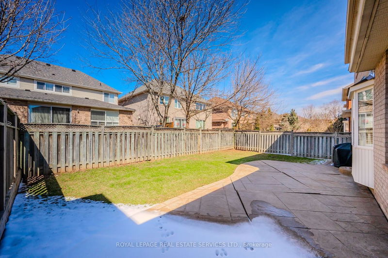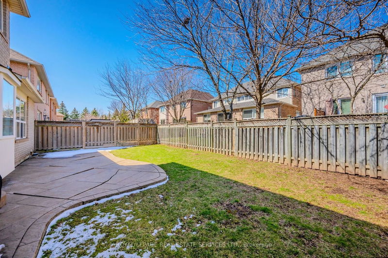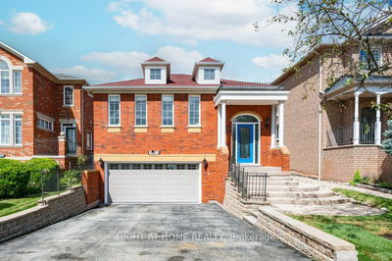Welcome to 2292 Kingsmill Crescent! Nestled on a quiet, low traffic street in the desirable West Oak Trails neighbourhood. Ideally located close to great schools, Oakville Hospital, parks, shopping, all major highways, Glen Abbey Rec Centre and the amazing trails of Lions Valley Park. This area offers plenty of adventure and activity for busy families. South facing with large windows makes this home sun-filled and bright with everyday feeling like you are on vacation. The front porch is an invitation to catch the sun rise with your morning coffee. The open layout offers the formal living and dining room with beautiful hardwood floors. The sunny kitchen has white cabinetry, centre island with breakfast bar, stainless steel Wolf gas range and walk-out to the back yard and is open to the family room, also with hardwood floor and a natural gas fireplace surrounded by built-in shelving. The second level has 4 generous sized bedrooms, including the primary with walk-in closet and 4pc ensuite bath with double sinks and glass shower. There is also the main 4pc bath with extra long vanity. The upper hallway is spacious with room for an office/study area. The unspoiled basement is ready for finishing if you need additional living space, and could easily accommodate a rec room, bedroom, gym or home office. Other features include hardwood stairs, California shutters and custom blinds throughout, updated light fixtures, patterned concrete driveway and back patio, neutral decor & more. Don't miss out on this rare find!
详情
- 上市时间: Thursday, March 28, 2024
- 3D看房: View Virtual Tour for 2292 Kingsmill Crescent
- 城市: Oakville
- 社区: West Oak Trails
- 交叉路口: 3rd Line/Westoak/Oakhaven/Kingsmill
- 详细地址: 2292 Kingsmill Crescent, Oakville, L6M 3X9, Ontario, Canada
- 客厅: Hardwood Floor
- 厨房: Tile Floor
- 家庭房: Hardwood Floor, Fireplace
- 挂盘公司: Royal Lepage Real Estate Services Ltd. - Disclaimer: The information contained in this listing has not been verified by Royal Lepage Real Estate Services Ltd. and should be verified by the buyer.

