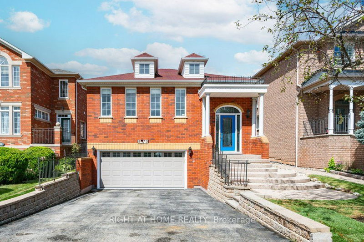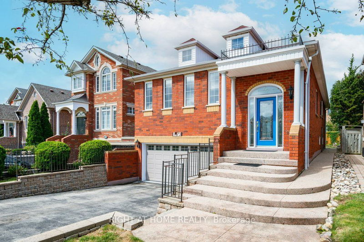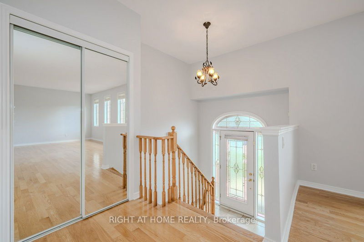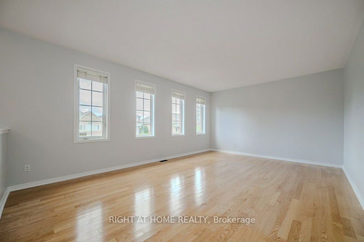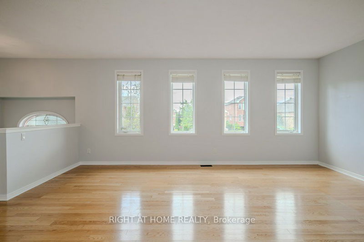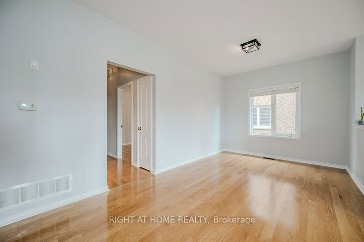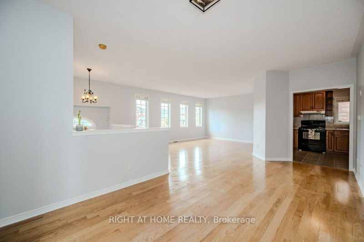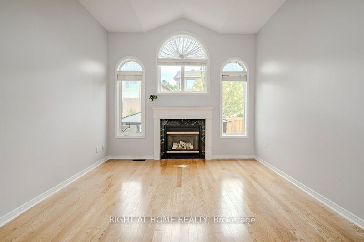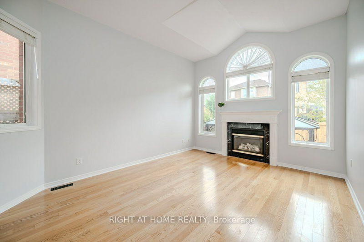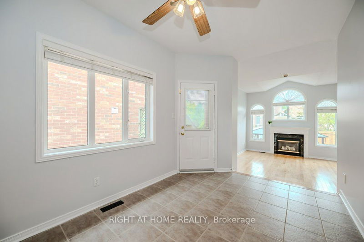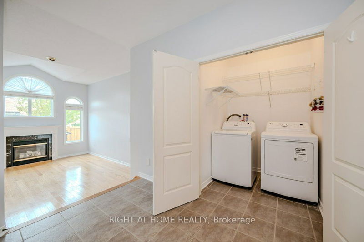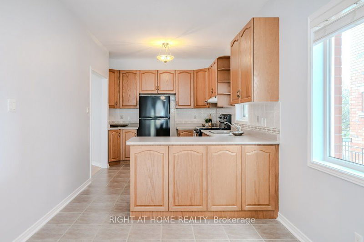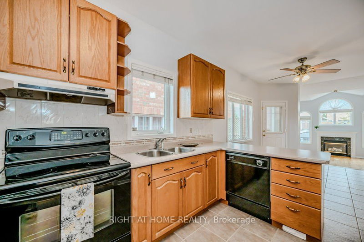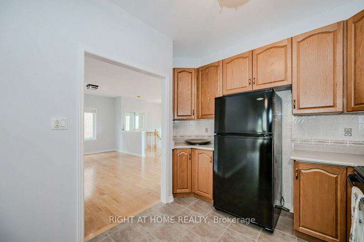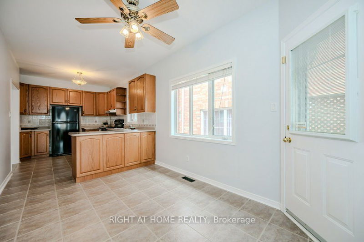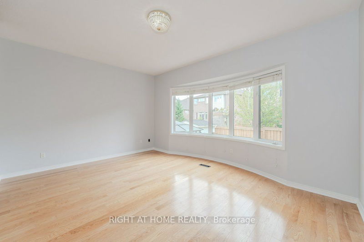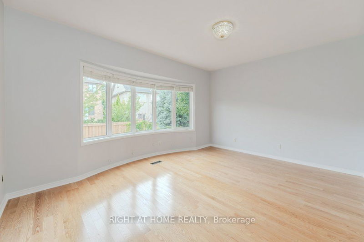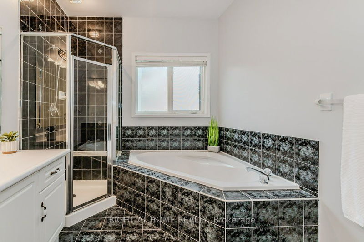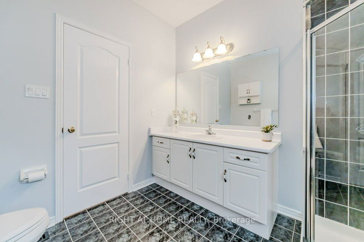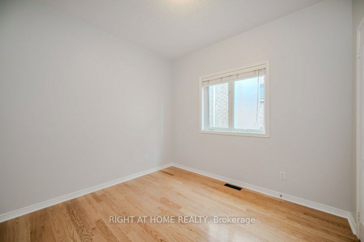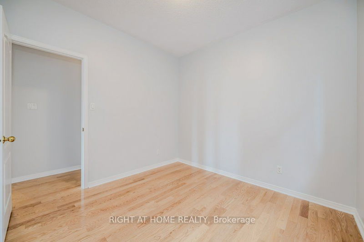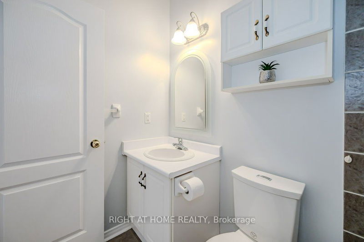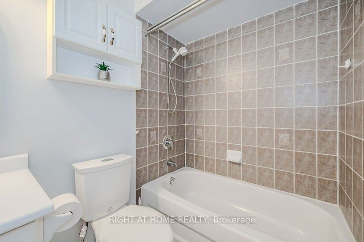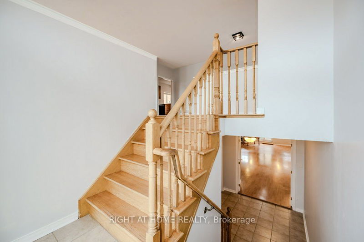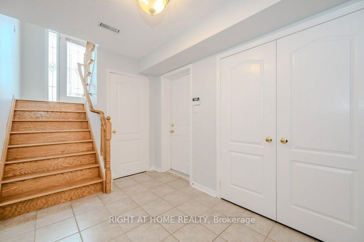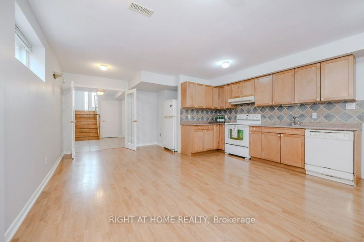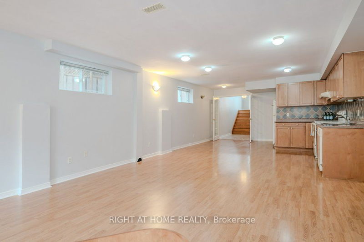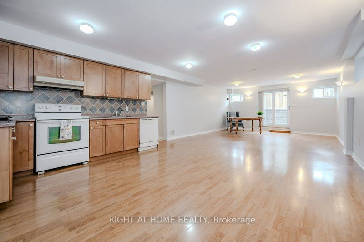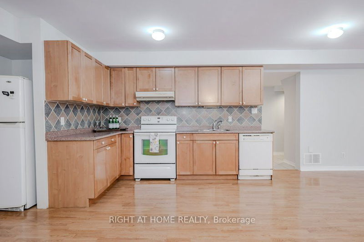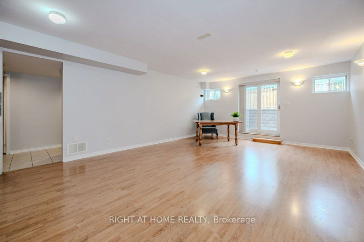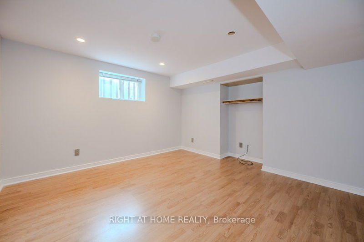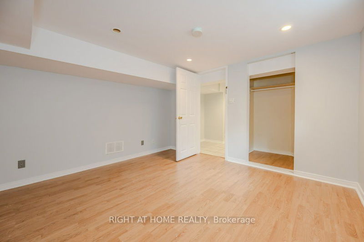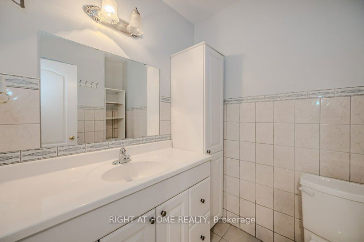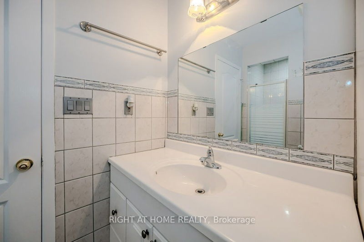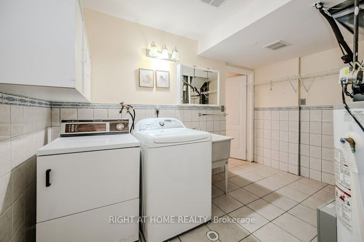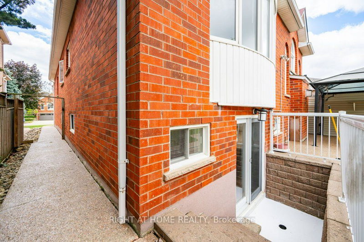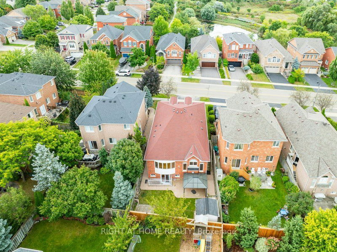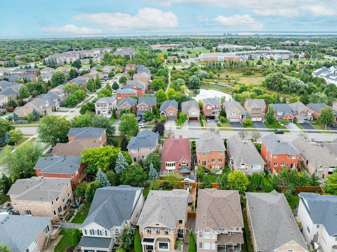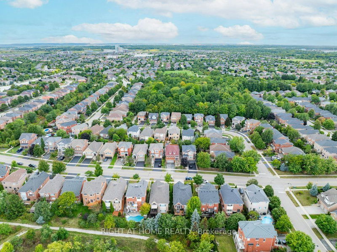Fabulous 2+1 bdrm, 2+1 bath raised bungalow in Oakville's Westoak Trails neighbourhood with full in-law suite with separate entrance. Pride of ownership by the original owner, this home has been meticulously maintained. This floor plan utilizes every inch of space on the main floor, with a living room, dining room, family room with vaulted ceilings and gas fireplace, eat-in kitchen with side entrance to rear yard, generous sized primary bedroom with ensuite and walk-in closet, and 2nd nice-sized bedroom and washroom. In the lower level, you will find an open concept suite featuring full kitchen, family room, primary bedroom and washroom - plus a separate entrance from the rear yard. Outside, the front landscaping welcomes you into the home, while the fully-fenced rear yard offers an oasis from everyday life. Move into this great home and enjoy!
详情
- 上市时间: Tuesday, September 10, 2024
- 3D看房: View Virtual Tour for 1473 Sandpiper Road
- 城市: Oakville
- 社区: West Oak Trails
- 交叉路口: Third Line/Sandpiper
- 客厅: Hardwood Floor
- 家庭房: Hardwood Floor
- 厨房: Tile Floor
- 厨房: Laminate
- 挂盘公司: Right At Home Realty - Disclaimer: The information contained in this listing has not been verified by Right At Home Realty and should be verified by the buyer.

