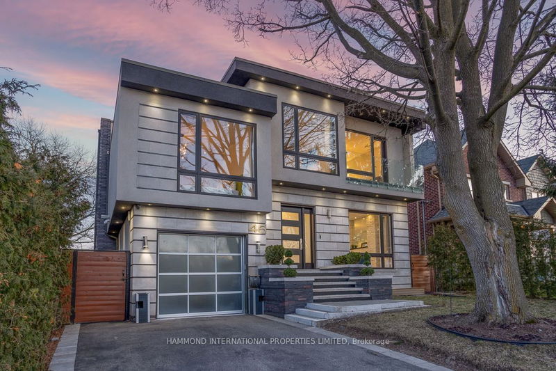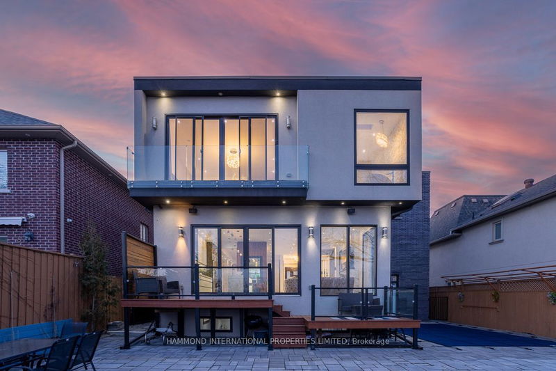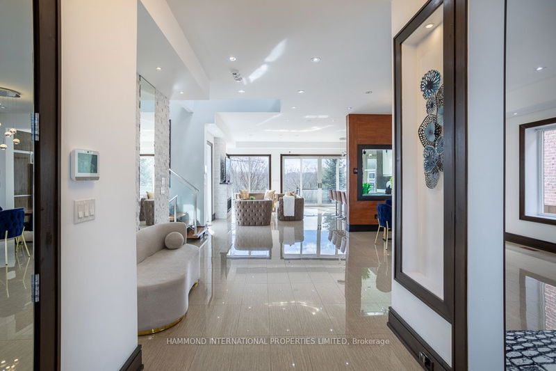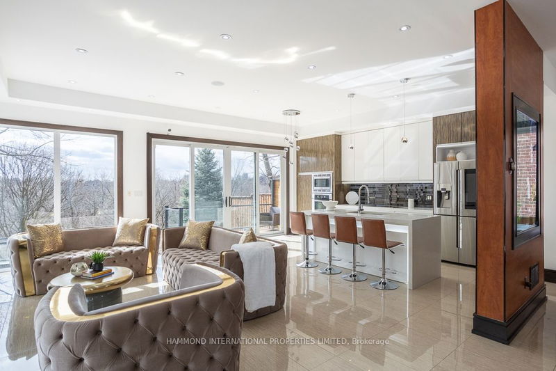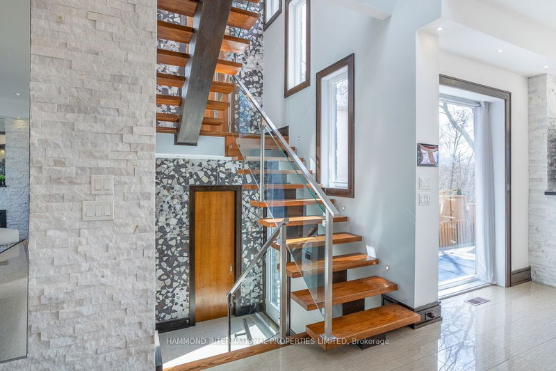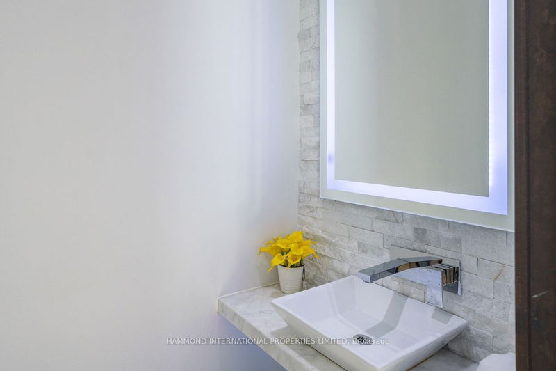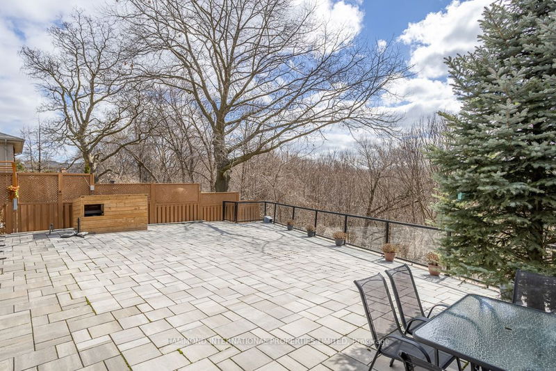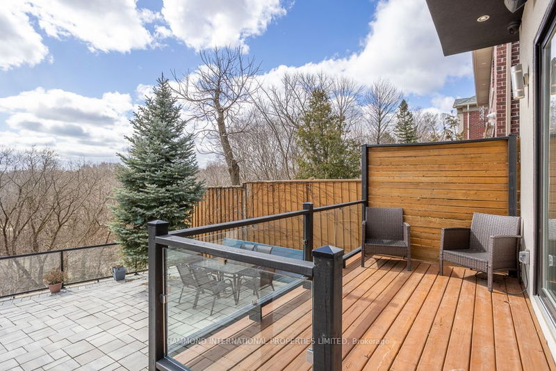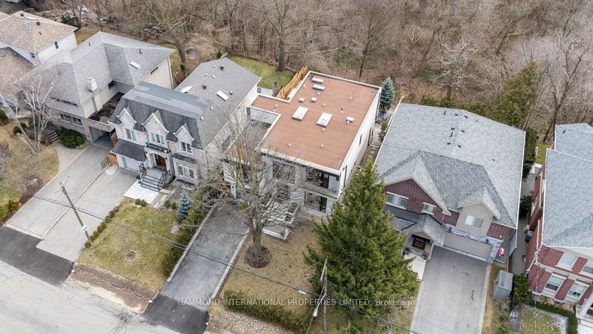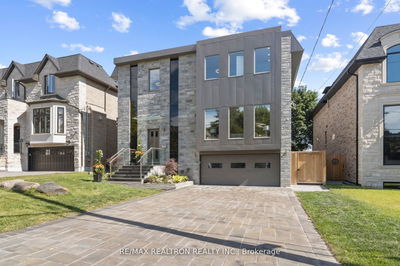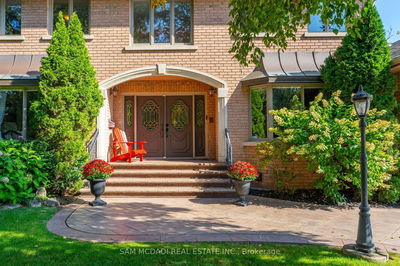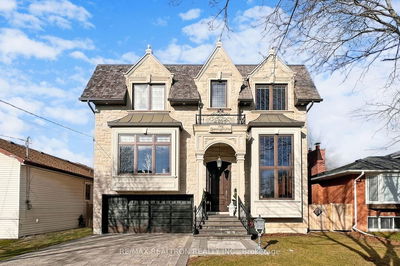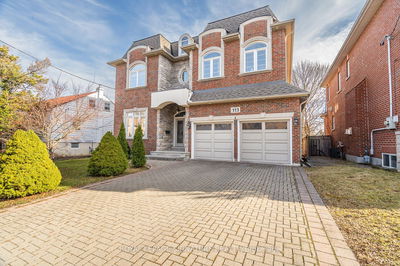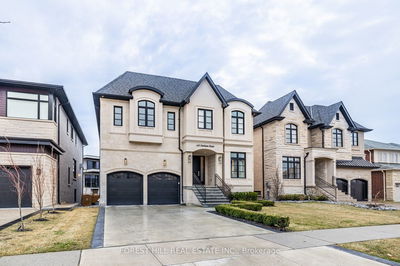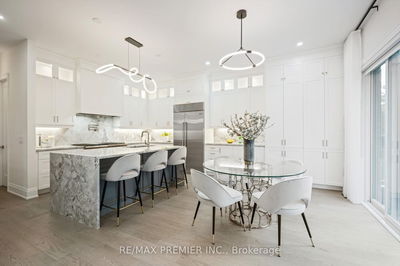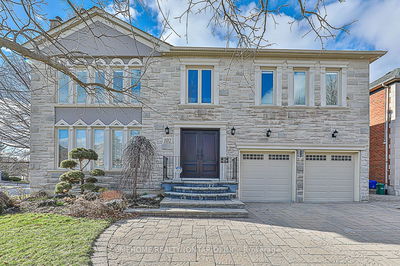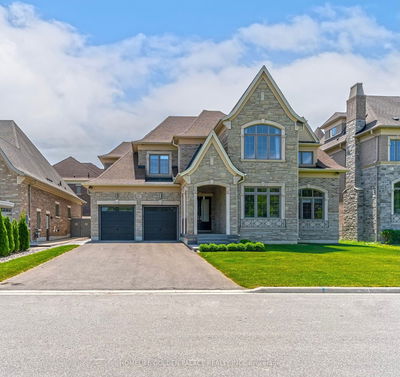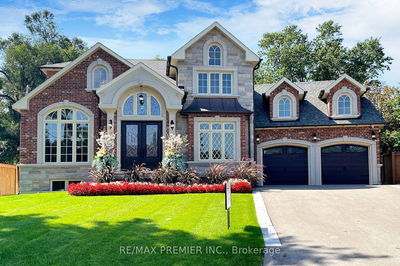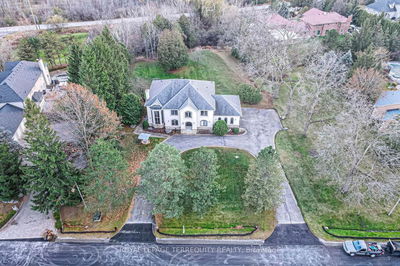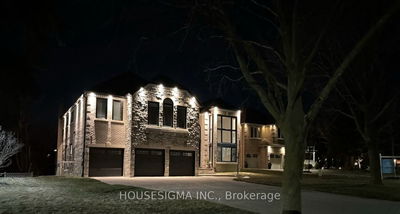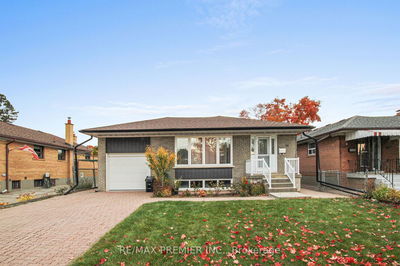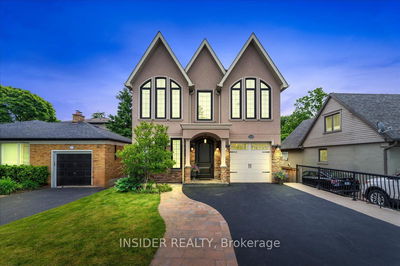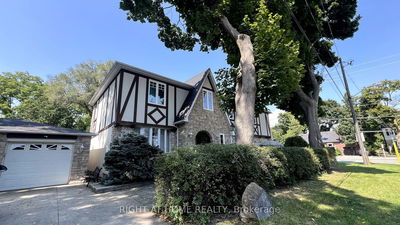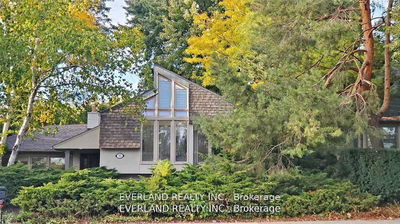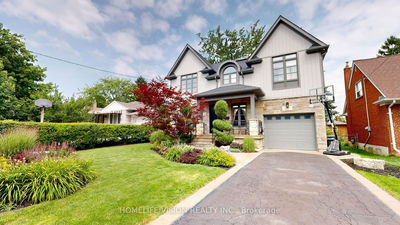A taste of tradition with style and contemporary sophistication in the esteemed Princess-Rosethorn neighbourhood.Indoor-outdoor beauty blends harmoniously in this most coveted neighbourhood.Custom built with impeccable clean lines define the architectural artistry seen throughout the home. A crisp and colourful style, and open concept with numerous amenities infuse the home with warmth and comfort.The kitchen is a gourmet chef's dream with top of line appliances and a walk-out to a terrace overlooking the garden and lush mature ravine.Enjoy alfresco dining under the moon and stars.Flooded with natural light, energy efficient an ideal home for art collectors.The principal suite with a spa bath.The second level offers 3 additional suites.The lower level for entertaining offers an open home theatre, exercise/work-out space and games room along with an additional bedroom.The outdoors offers a private and mature setting. A world of magnificence awaits!
详情
- 上市时间: Tuesday, March 26, 2024
- 3D看房: View Virtual Tour for 46 Ravenscrest Drive
- 城市: Toronto
- 社区: Princess-Rosethorn
- 交叉路口: Ravenscrest & Rathburn
- 详细地址: 46 Ravenscrest Drive, Toronto, M9B 5M7, Ontario, Canada
- 客厅: O/Looks Frontyard, Gas Fireplace, Combined W/Dining
- 厨房: W/O To Ravine, Combined W/Family, B/I Appliances
- 家庭房: Gas Fireplace, O/Looks Backyard, Gas Fireplace
- 挂盘公司: Hammond International Properties Limited - Disclaimer: The information contained in this listing has not been verified by Hammond International Properties Limited and should be verified by the buyer.

