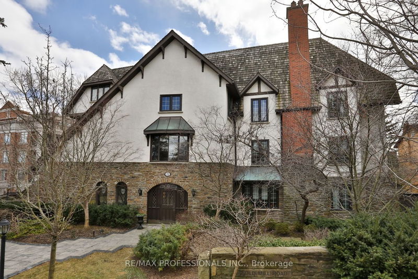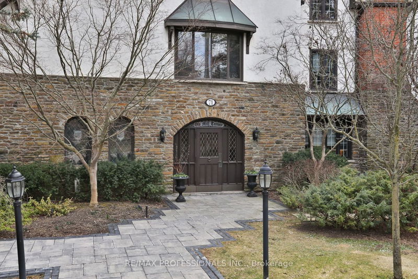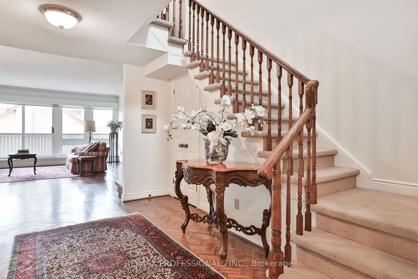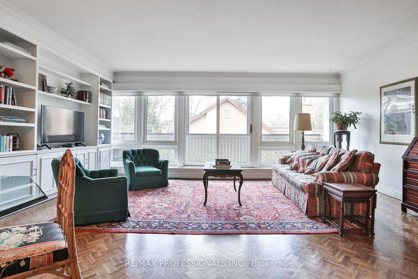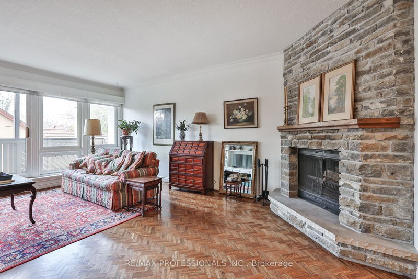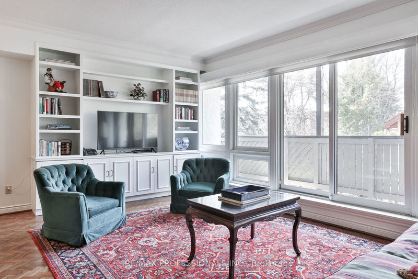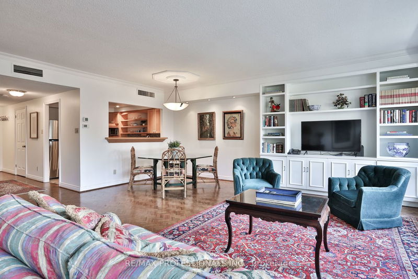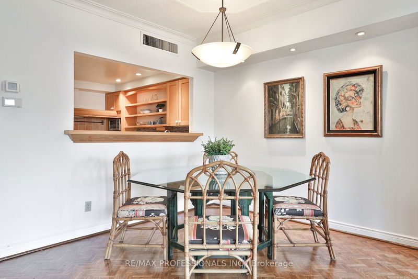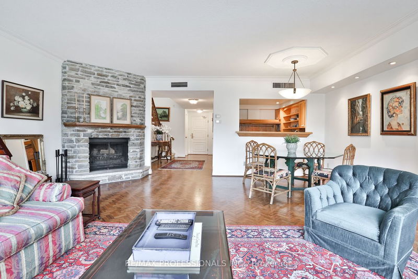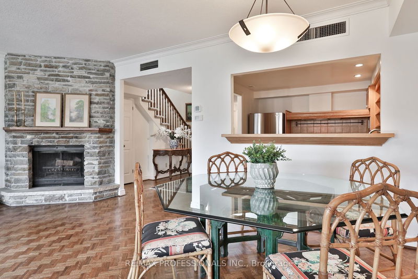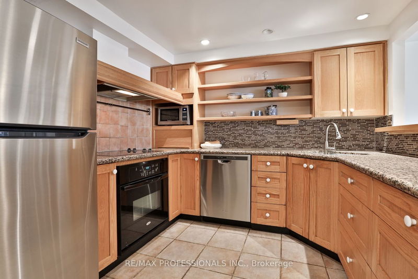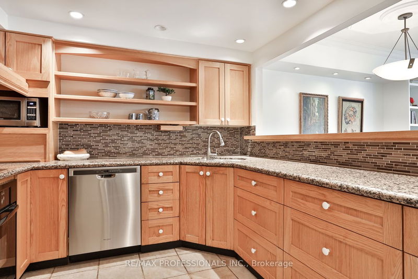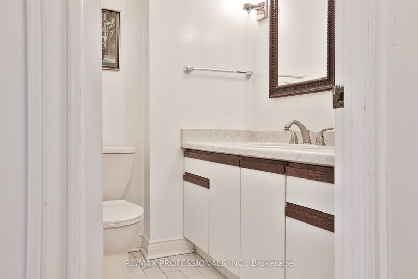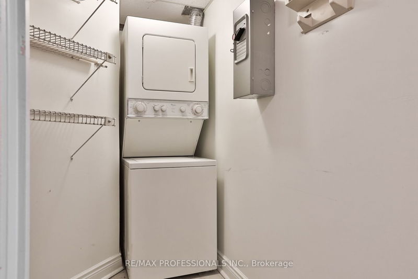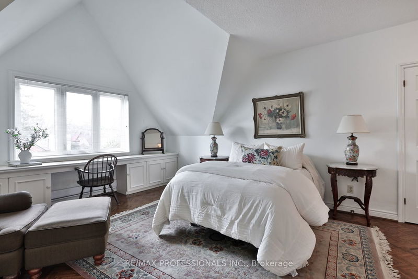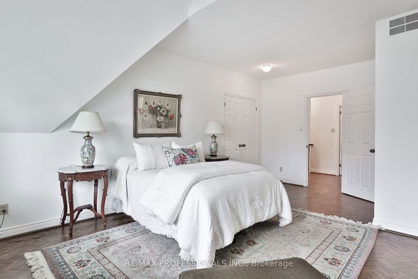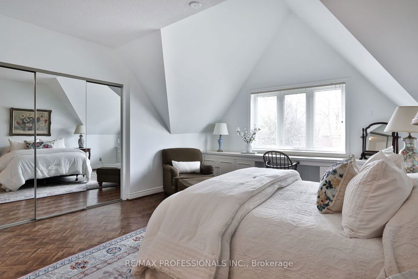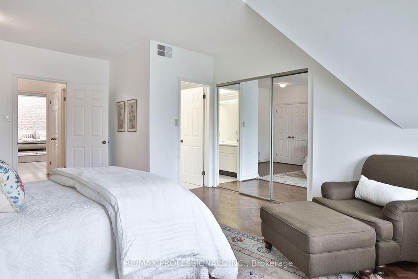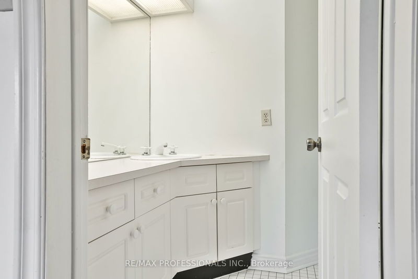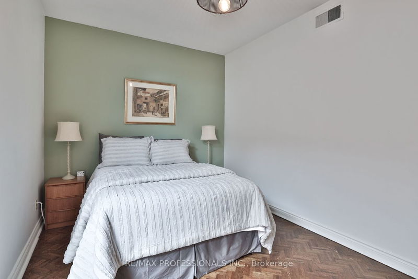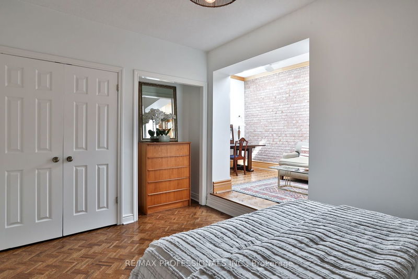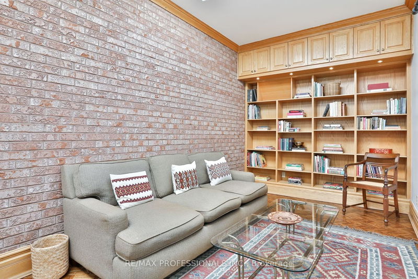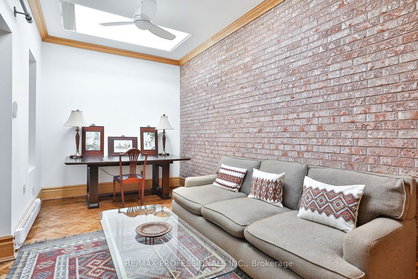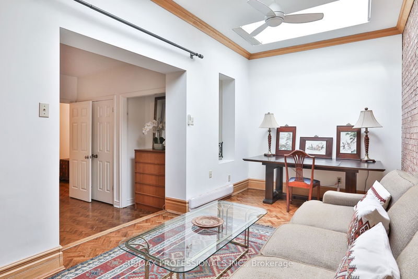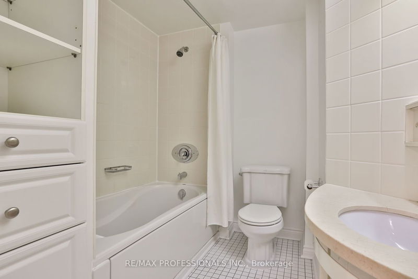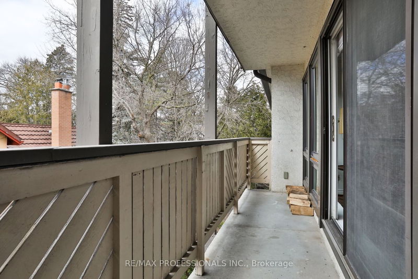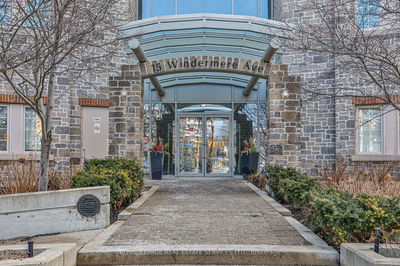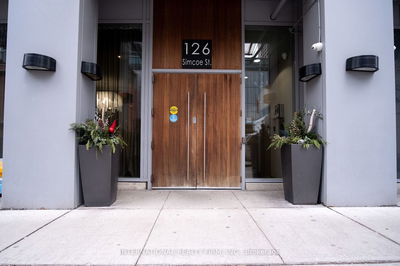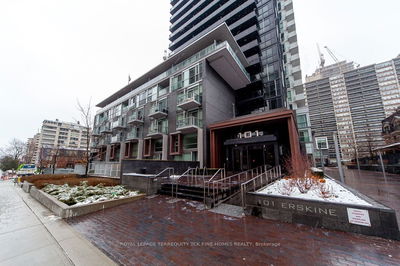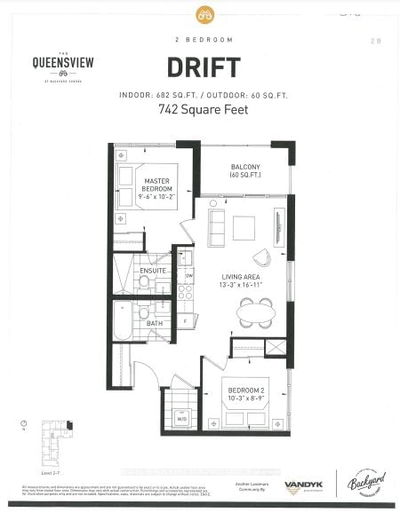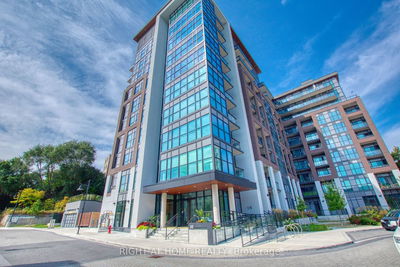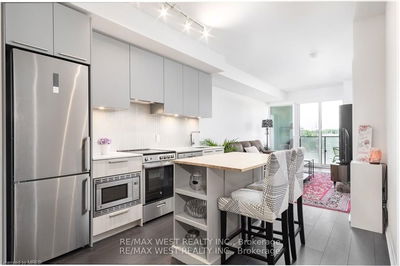Introducing 'Old Mill Terrace': A boutique assortment of two-story residences nestled within the highly coveted Kingsway/Old Mill neighbourhood! This 2 + 1 br 2.5 bath suite offers over 1600 sq ft of living space across two lvls. The open-plan living/dining area is accentuated by a wood-burning fireplace, hrdwd flooring, a b/i bookcase, crown moulding, and wall-to-wall windows w/ a w/o to the balcony. The well-planned and efficient kitchen showcases granite counters, stain steel applncs, and a pass-through to the dining area. A powder rm and laundry/utilies round out the first lvl. The generous primary br features a vaulted ceiling, dual & w/in closets, a b/i desk/vanity, and a convenient 3 pc ensuite bath. The second br w/ double closet offers tandem access to a raised den/study w/ skylights, b/i bookcases and a brick accent wall. An additional bath (4 pc) completes the second flr and includes b/i storage and a soaker tub.
详情
- 上市时间: Monday, March 25, 2024
- 城市: Toronto
- 社区: Kingsway South
- 交叉路口: Bloor/The Kingsway
- 详细地址: 306-71 Old Mill Road, Toronto, M8X 1G9, Ontario, Canada
- 客厅: B/I Bookcase, Brick Fireplace, W/O To Balcony
- 厨房: Ceramic Floor, Granite Counter, Pass Through
- 挂盘公司: Re/Max Professionals Inc. - Disclaimer: The information contained in this listing has not been verified by Re/Max Professionals Inc. and should be verified by the buyer.

