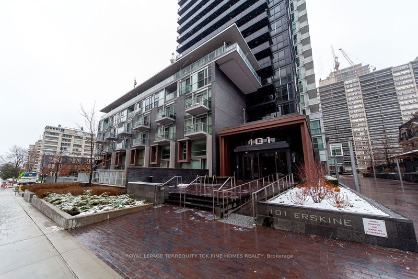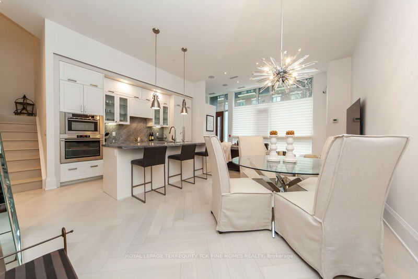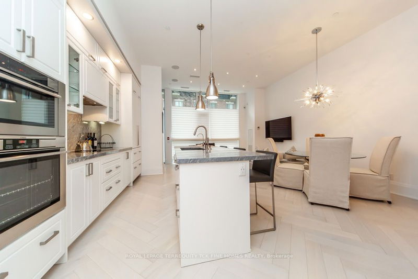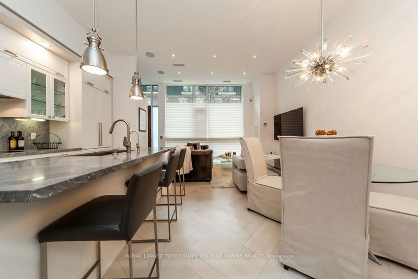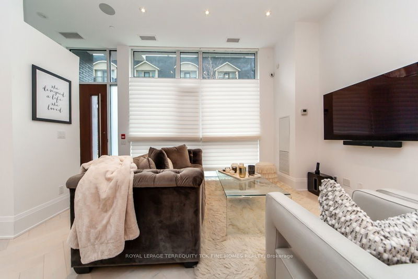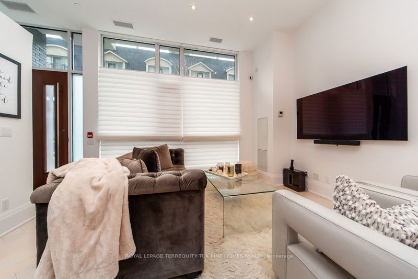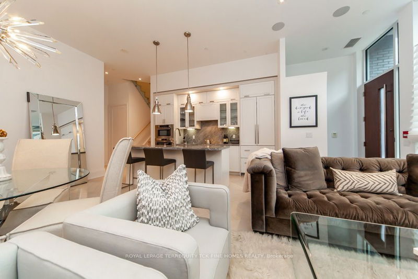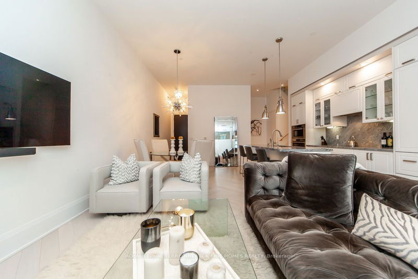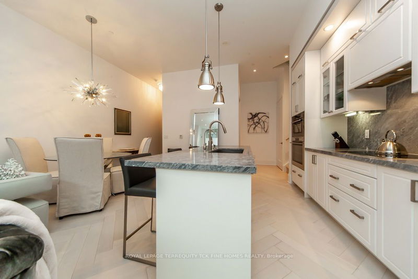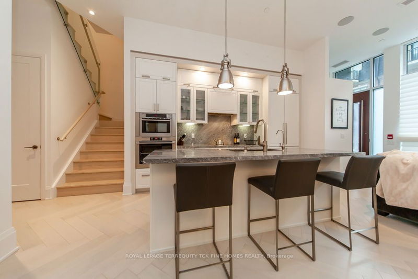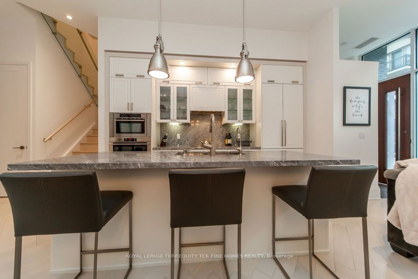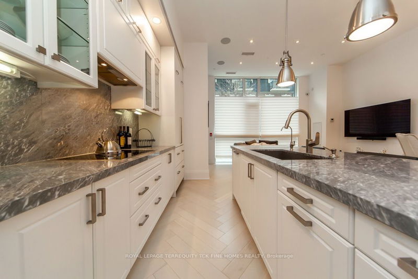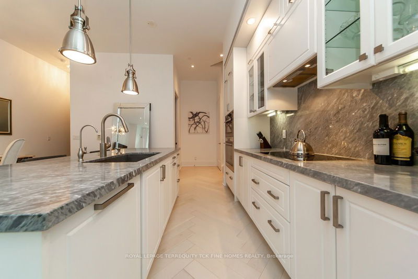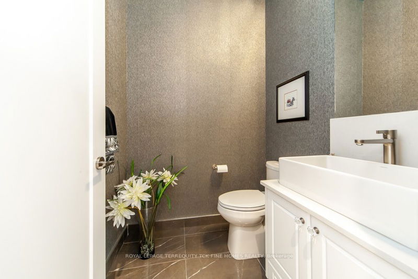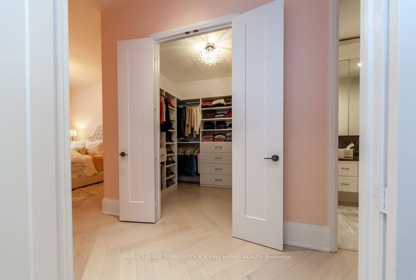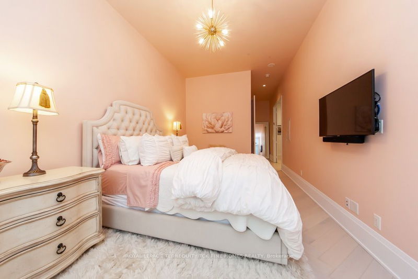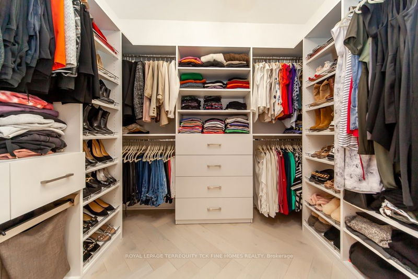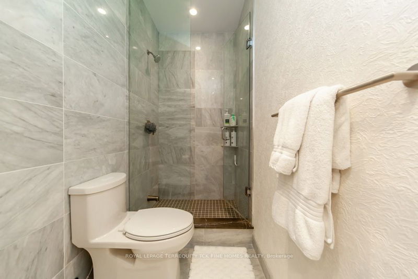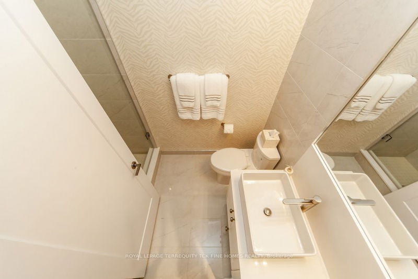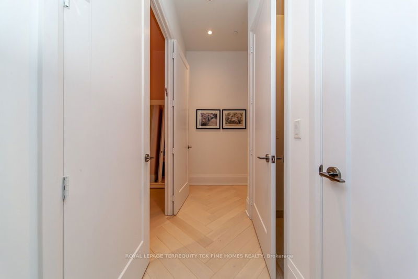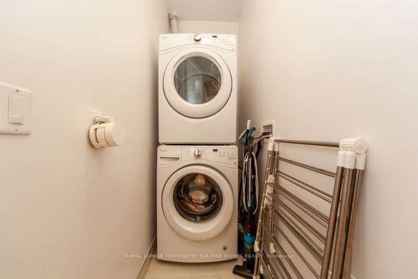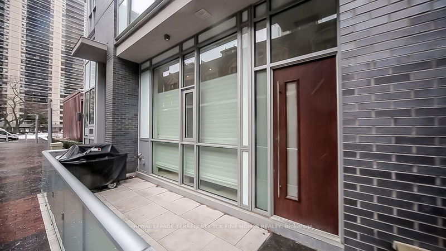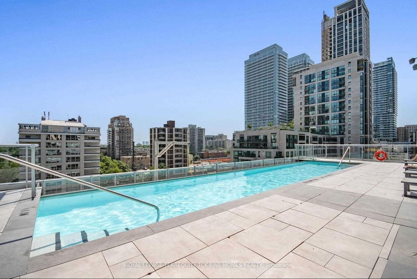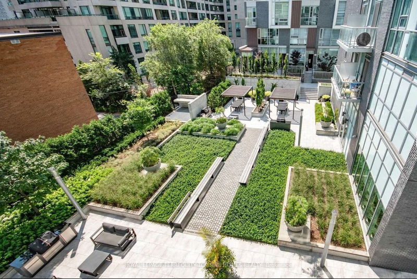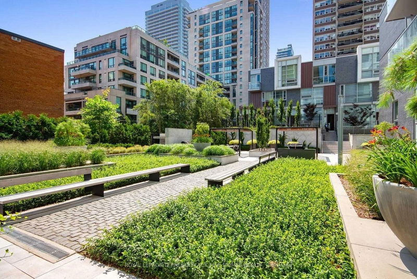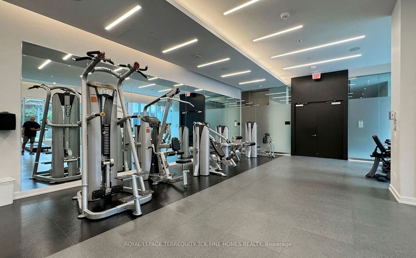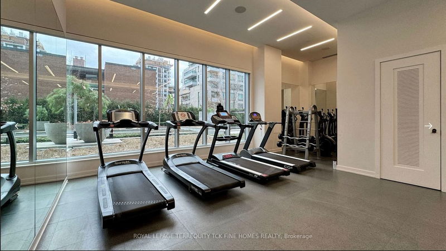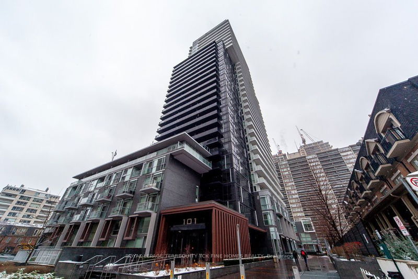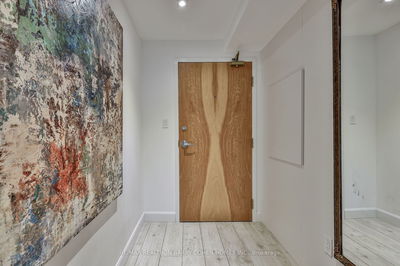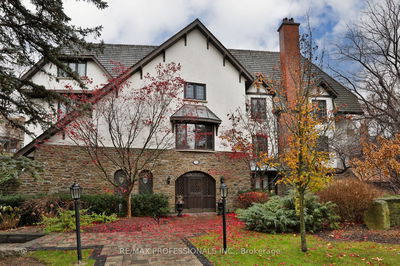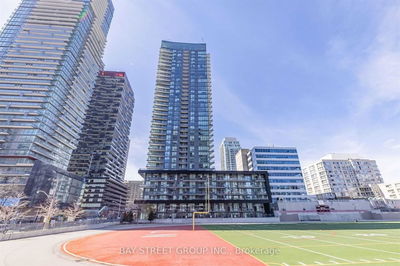Exquisite and Sophisticated. Tridel's Signature Series 2-storey Midtown townhome boasts an open concept design, soaring 11ft ceilings with $Thousands$ spent in custom upgrades. Over 1400 sf of space perfect for entertaining. Custom features inc: Upgraded kitchen cabinets, oversized Quartzite Island, 5" wide herringbone hardwood floors, B/I appliances, remote-controlled Hunter Douglas window coverings on all windows, B/I ceiling speakers, & gas line for the large outdoor patio BBQ. Enjoy the closest parking spot to the elevator & stairs. Locker inc. Indulge in the outstanding amenities that include a 6th floor outdoor pool, gym, party room, 24 hr concierge, theatre room, 2 guest suites, lots of visitor parking & more. Located near top schools & public transit. Short walk to the subway & Yonge St. Well run building w/reasonable condo fees. No elevator wait times; enter through front lobby, or the ground level patio. This townhome is a rare gem and is a MUST SEE! SHOWS LIKE A MODEL!
详情
- 上市时间: Monday, January 15, 2024
- 3D看房: View Virtual Tour for 113-101 Erskine Avenue
- 城市: Toronto
- 社区: Mount Pleasant West
- 详细地址: 113-101 Erskine Avenue, Toronto, M4P 1Y5, Ontario, Canada
- 客厅: Hardwood Floor, Window Flr To Ceil, W/O To Patio
- 厨房: Hardwood Floor, Centre Island, Quartz Counter
- 挂盘公司: Royal Lepage Terrequity Tck Fine Homes Realty - Disclaimer: The information contained in this listing has not been verified by Royal Lepage Terrequity Tck Fine Homes Realty and should be verified by the buyer.

