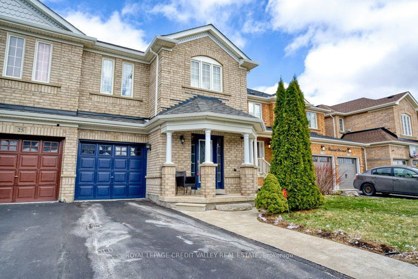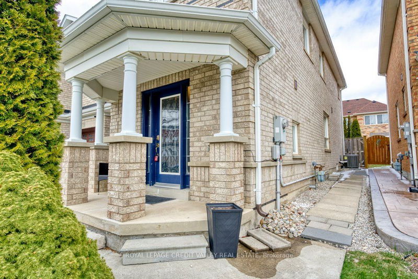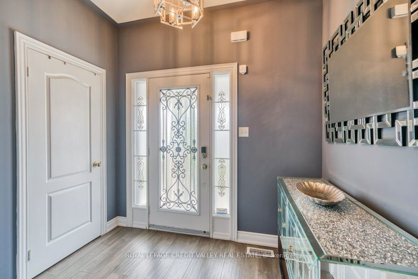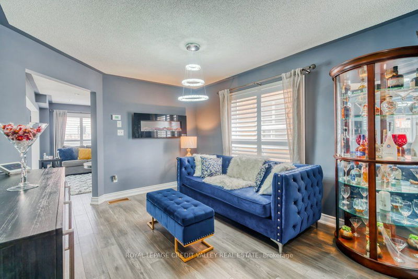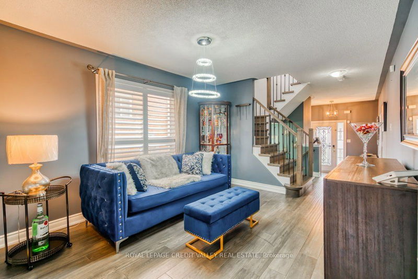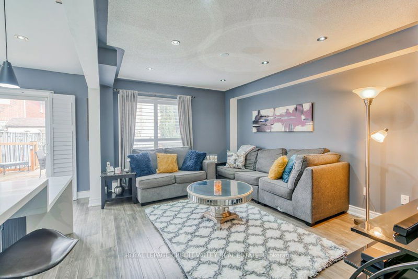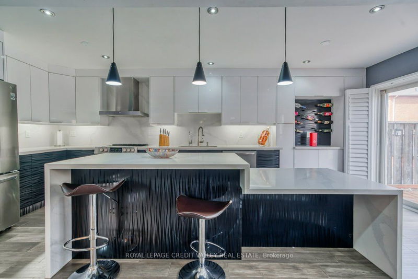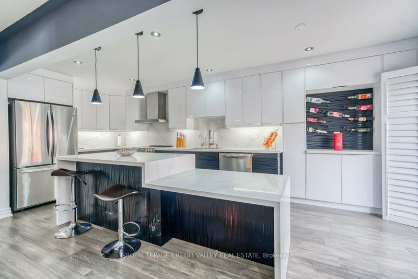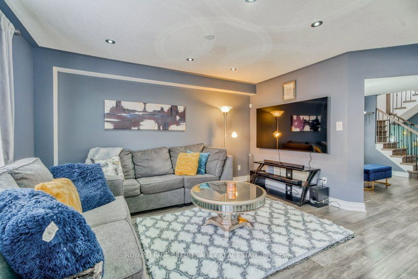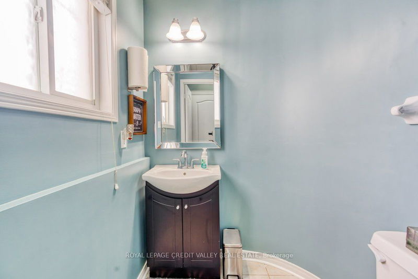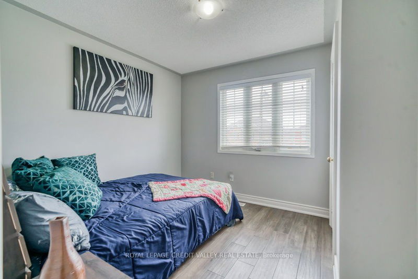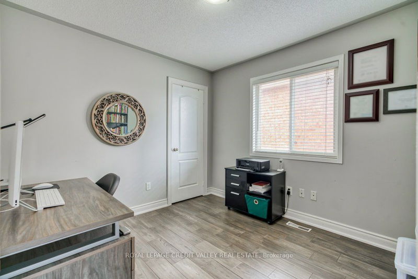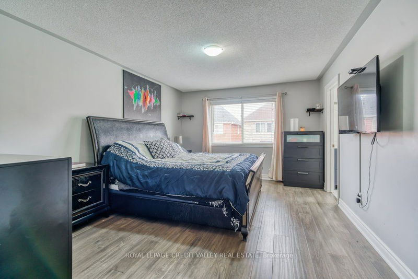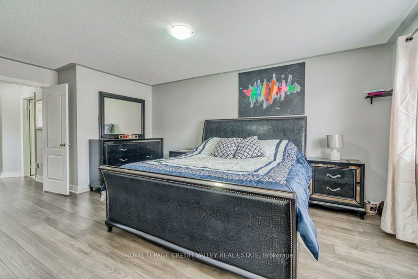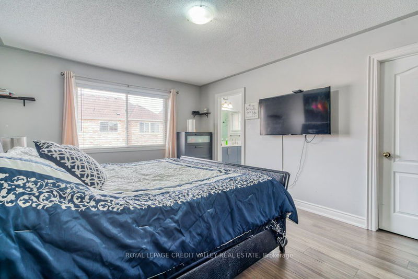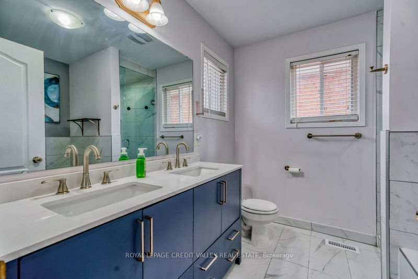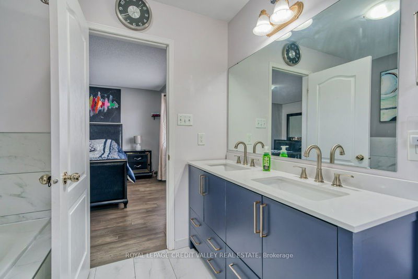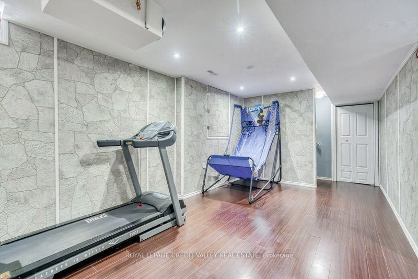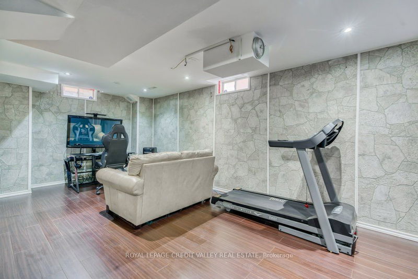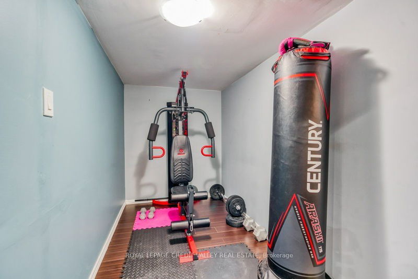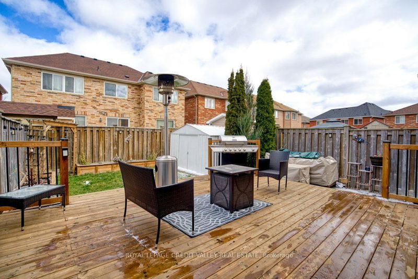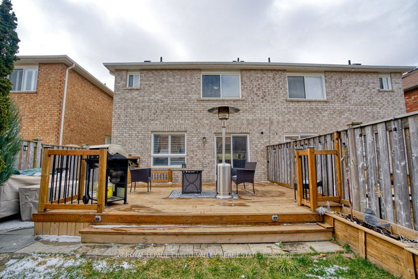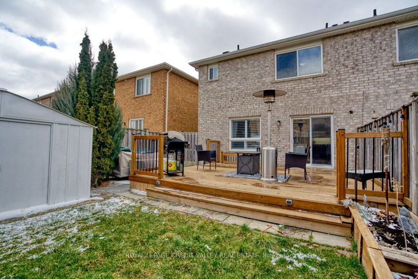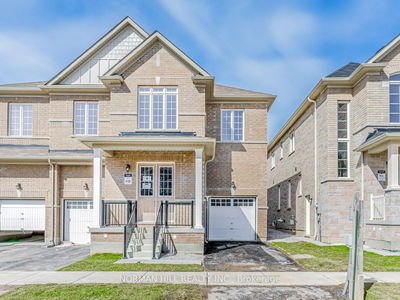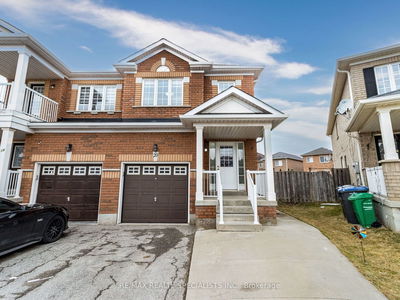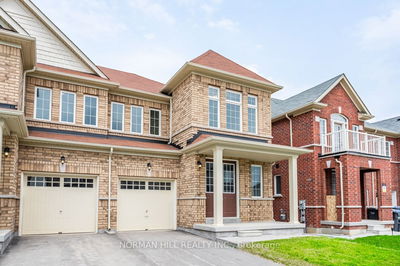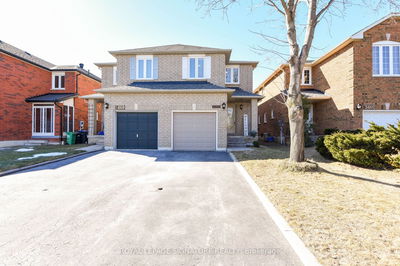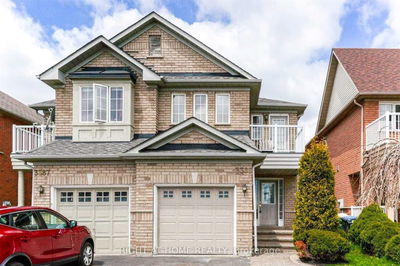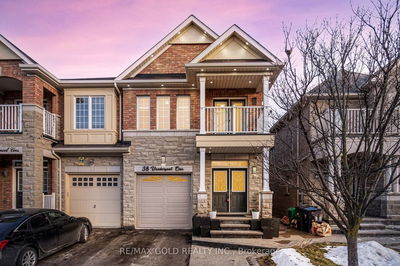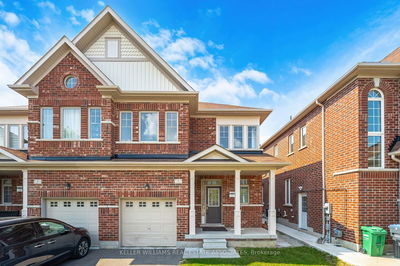Gorgeous home in a new & upcoming area of Brampton. This property is move-in ready & waiting for you to call it home. The owners recently spent over $100,000 on upgrades, including a custom kitchen, new windows, baths, & wood flooring throughout. The interior of the home features professional interior design elements & other decorative touches. The main floor layout is functional & spacious. The main floor features separate family & living rooms. The immaculate custom kitchen features a massive stone top center island. The kitchen has stainless steel appliances & wall-to-wall extended height cabinets for lots of storage. The second floor features four massive bedrooms, each with a large closet. The massive primary suite easily fits a king-size bed & has its own 5pc spa-quality bath & massive walk-in closet. The other bedrooms feature big, bright windows & are very spacious. The home has many new upgrades such as a new roof in 2022, upgraded staircase & spindles, & much more.
详情
- 上市时间: Friday, March 22, 2024
- 3D看房: View Virtual Tour for 23 Thornbush Boulevard
- 城市: Brampton
- 社区: Fletcher's Meadow
- 交叉路口: Wanless / Thronbush
- 详细地址: 23 Thornbush Boulevard, Brampton, L7A 0K5, Ontario, Canada
- 客厅: Hardwood Floor, California Shutters, Led Lighting
- 家庭房: Hardwood Floor, Led Lighting, Staircase
- 厨房: Hardwood Floor, Custom Counter, Eat-In Kitchen
- 挂盘公司: Royal Lepage Credit Valley Real Estate - Disclaimer: The information contained in this listing has not been verified by Royal Lepage Credit Valley Real Estate and should be verified by the buyer.

