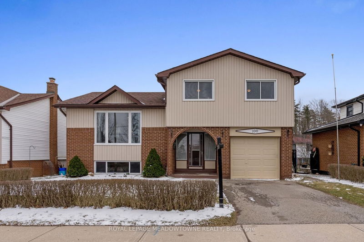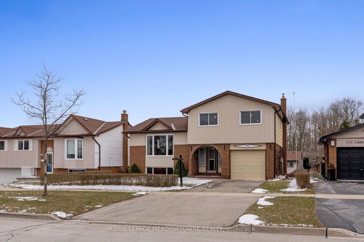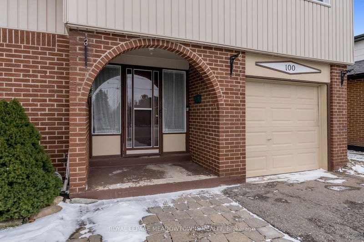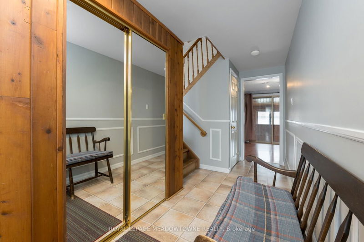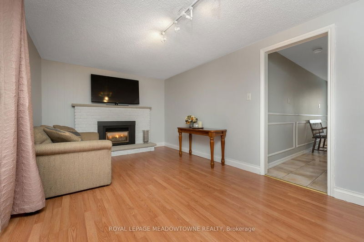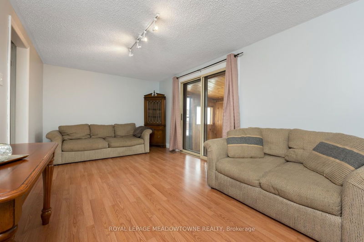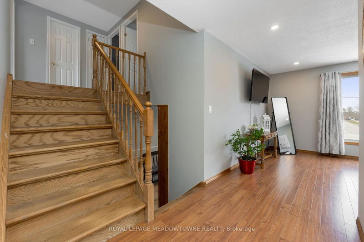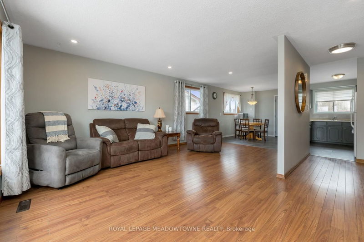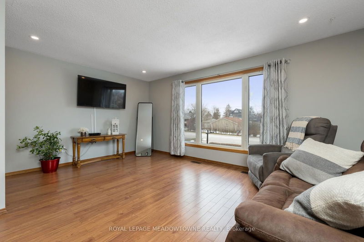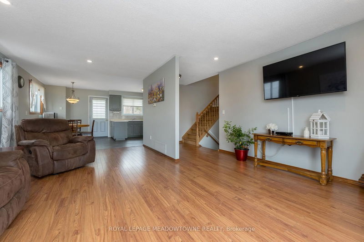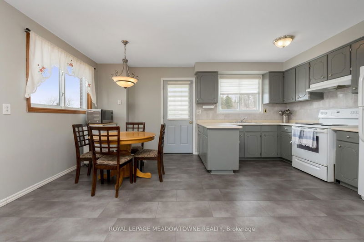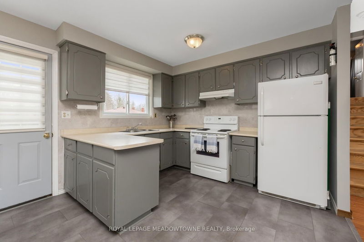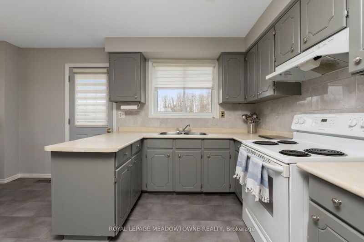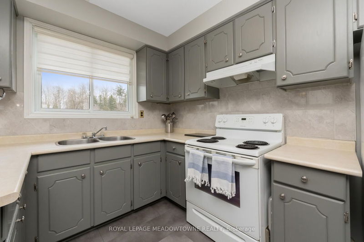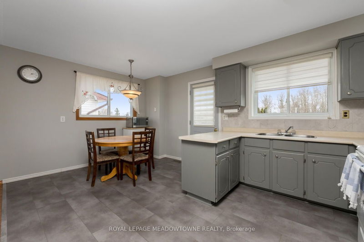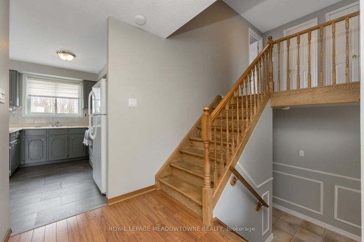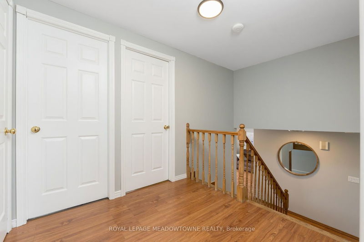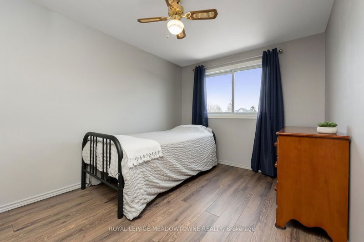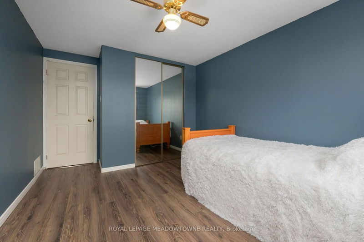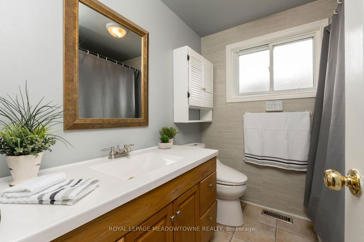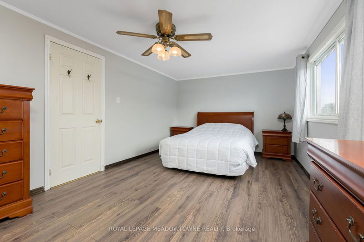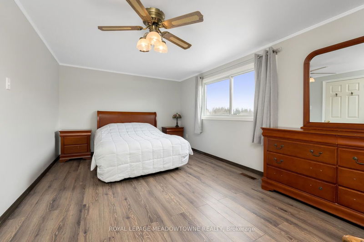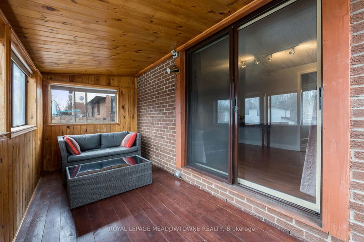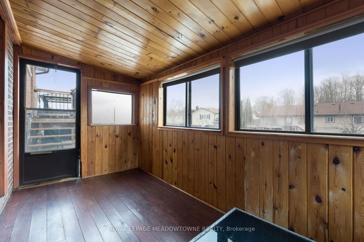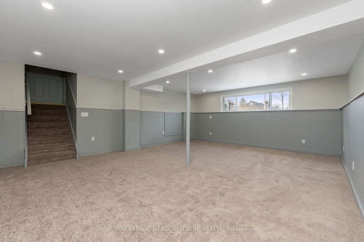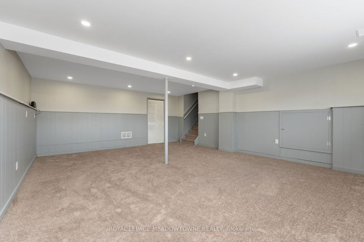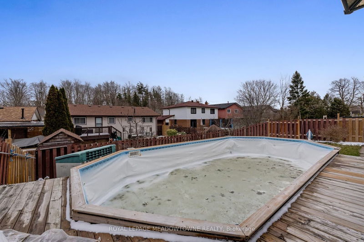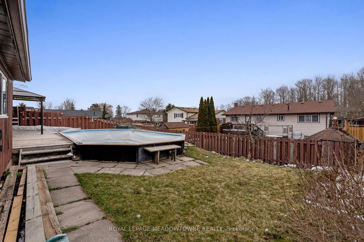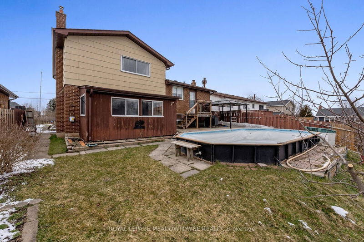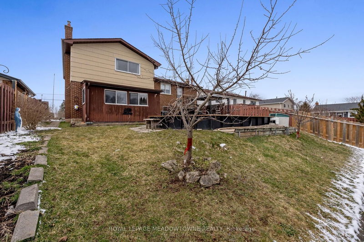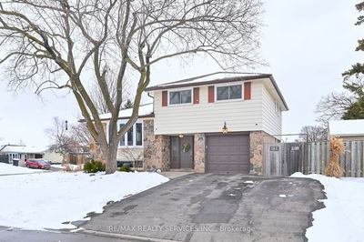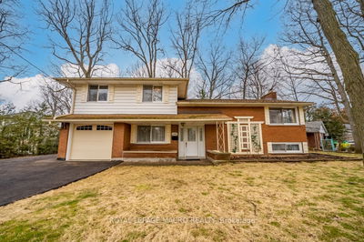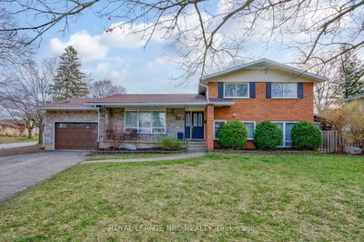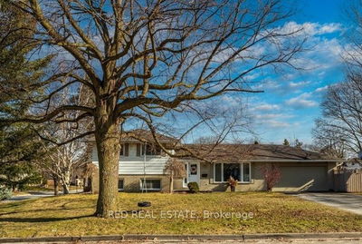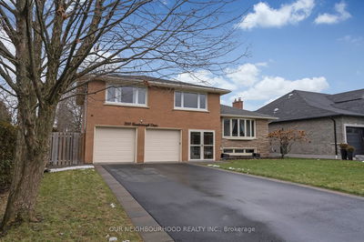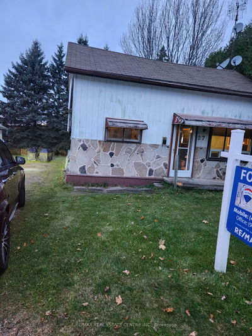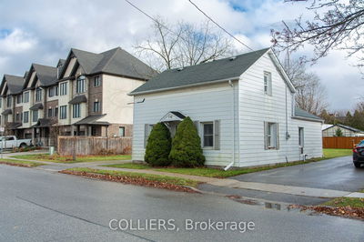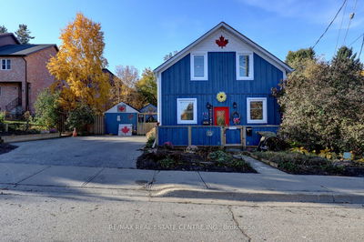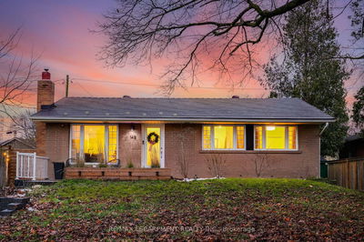Welcome to this lovely detached spacious 4-level sidesplit family home on a great street in Acton! As you come through the front door, you will find a main floor bathroom, large front foyer, family room with gas fireplace, laminate flooring and w/o to insulated Muskoka room overlooking the backyard and pool! Just up a few steps bring you to the main living floor featuring an open concept floor plan with large eat-in kitchen featuring newer flooring and w/o to deck, large living and dining rooms with laminate flooring, pot lights and picture window. Upper floor offers an oversized primary bedroom with double his and hers closets, two additional bedrooms and a main full bathroom. Do you have a big family? You will love the finished basement providing more space with brand new broadloom, pot lights and large window. Other features include single car garage, large lot (50 x 100 Feet), backyard with onground pool, lots of decking and gazebo.
详情
- 上市时间: Friday, March 22, 2024
- 3D看房: View Virtual Tour for 100 Cobblehill Road
- 城市: Halton Hills
- 社区: Acton
- 交叉路口: Main St S/Cobblehill Rd
- 详细地址: 100 Cobblehill Road, Halton Hills, L7J 2N6, Ontario, Canada
- 厨房: Eat-In Kitchen, W/O To Deck, Window
- 客厅: Laminate, Window, Pot Lights
- 家庭房: Laminate, Gas Fireplace, W/O To Sunroom
- 挂盘公司: Royal Lepage Meadowtowne Realty - Disclaimer: The information contained in this listing has not been verified by Royal Lepage Meadowtowne Realty and should be verified by the buyer.

