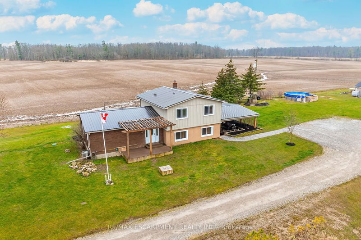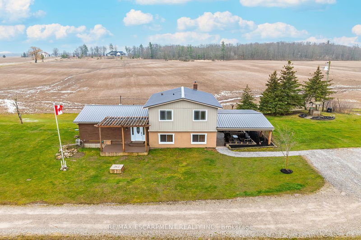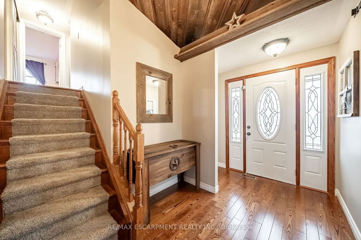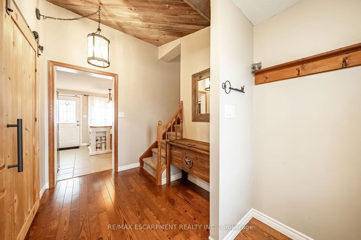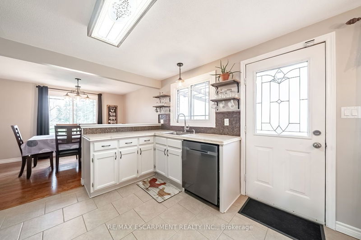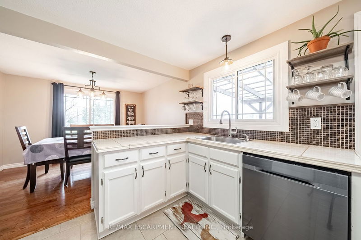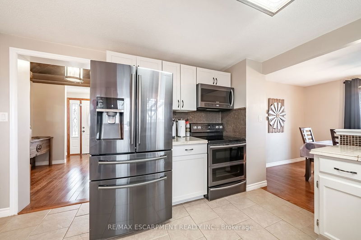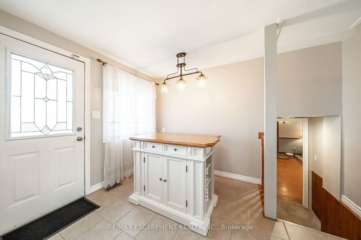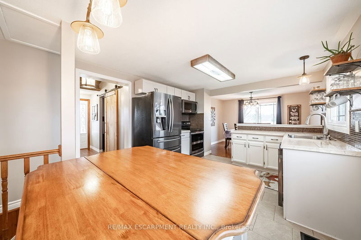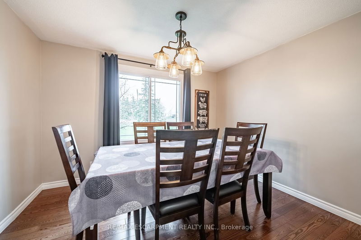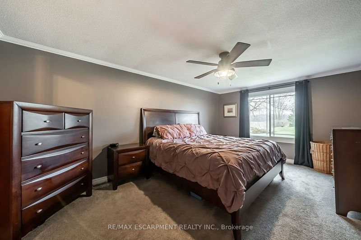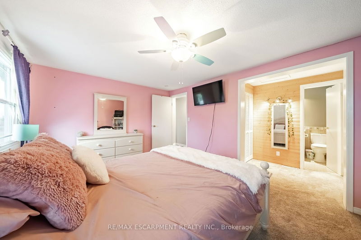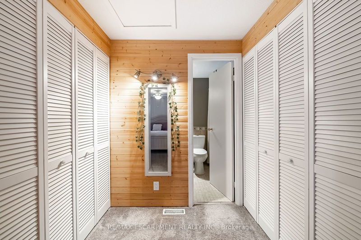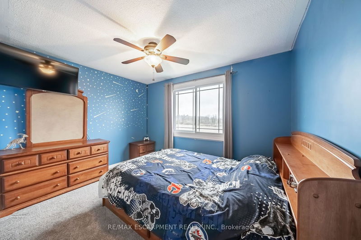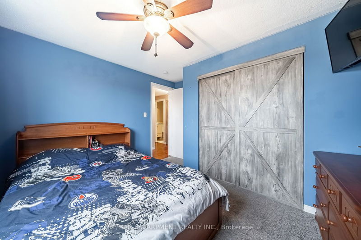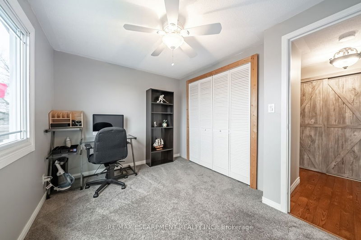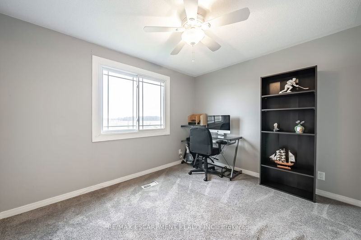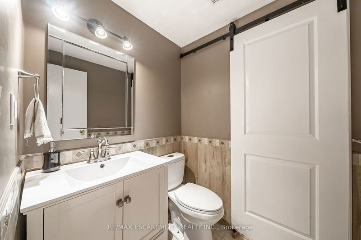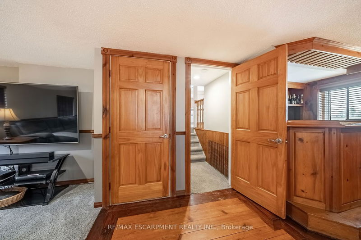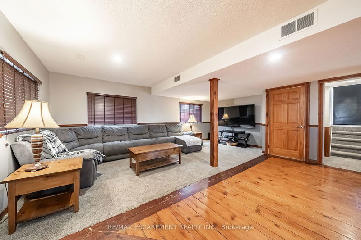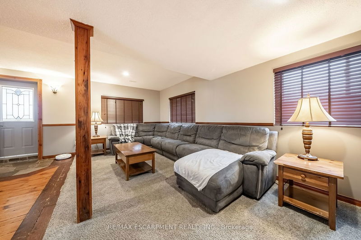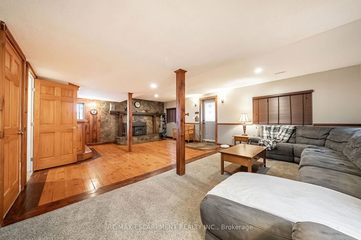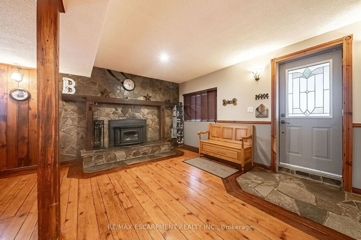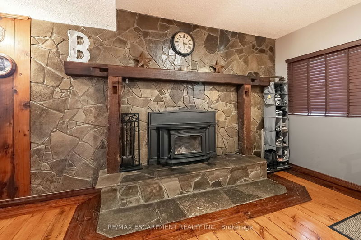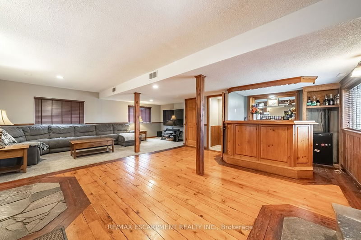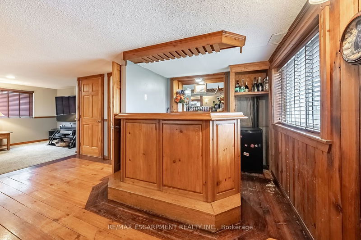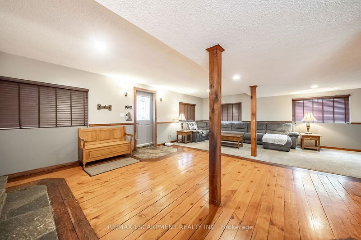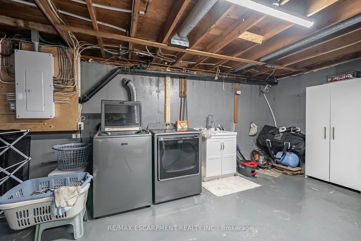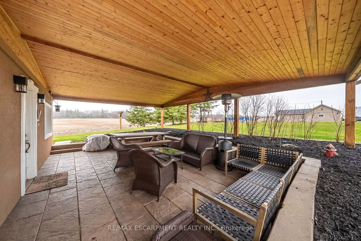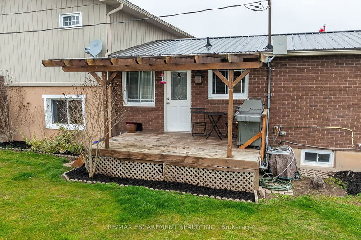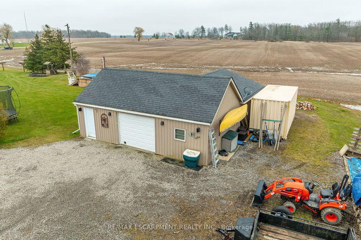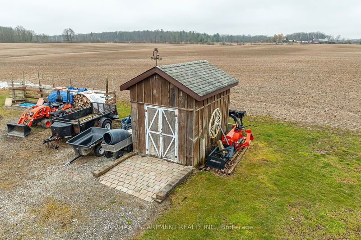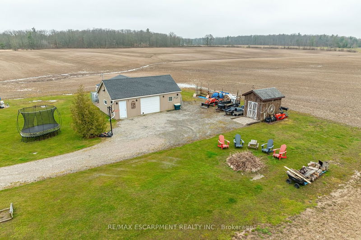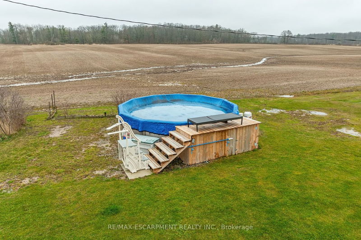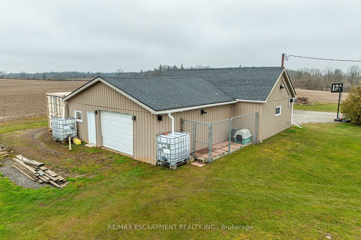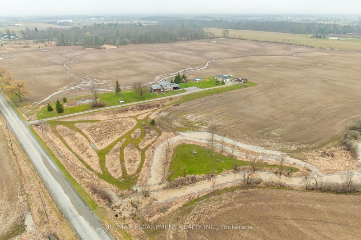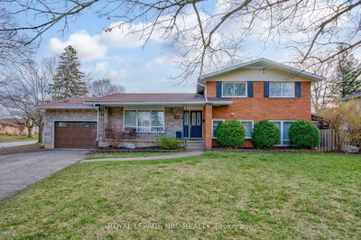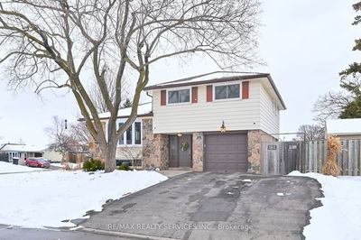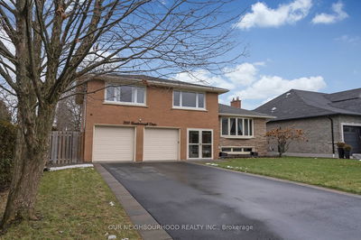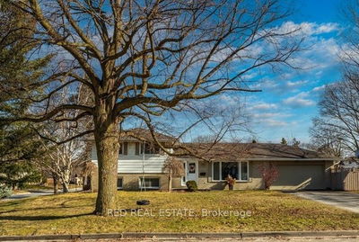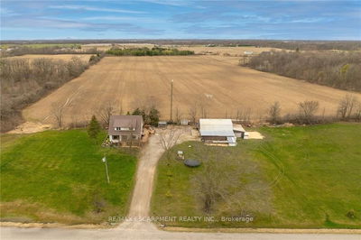This lovely country sidesplit is situated on just under an acre and currently set up as a 4 bedroom home. The main floor bedroom could be converted back to Living Room. The spacious eat-in kitchen is a perfect gathering spot and leads to the separate dining room as well as side door to the porch with propane BBQ hook-up. Upstairs you will find 3 spacious bedrooms the primary bedroom offering his & her closets as well as ensuite privilege 4 piece bath & 2 piece bath. Spectacular views from every window showcase the majestic rural setting. The lower level provides wonderful space for relaxing and entertaining with a wet bar, large family room withwood-buring fireplace and access to the covered porch perfect for summer days and nights. The call of nature is clearly evident. The second lower level offers ample storage and laundry area. Hobbyists delight with separate garage for cars & toys. Incredible sunsets. 2 cisterns 6000 gal (16) AND 2500 gal (used for outdoor watering). Steel Roof (19). Above ground salt water pool (20). Must be seen. Half an hour to Hamilton. Let the quiet country roads lead you home. Room Sizes Approx.
详情
- 上市时间: Wednesday, April 24, 2024
- 城市: Haldimand
- 社区: Haldimand
- 交叉路口: 56 Hwy - Conc Rd 1 - Turnbull
- 详细地址: 307 Turnbull Road, Haldimand, N0A 1C0, Ontario, Canada
- 厨房: 2nd
- 客厅: Main
- 挂盘公司: Re/Max Escarpment Realty Inc. - Disclaimer: The information contained in this listing has not been verified by Re/Max Escarpment Realty Inc. and should be verified by the buyer.

