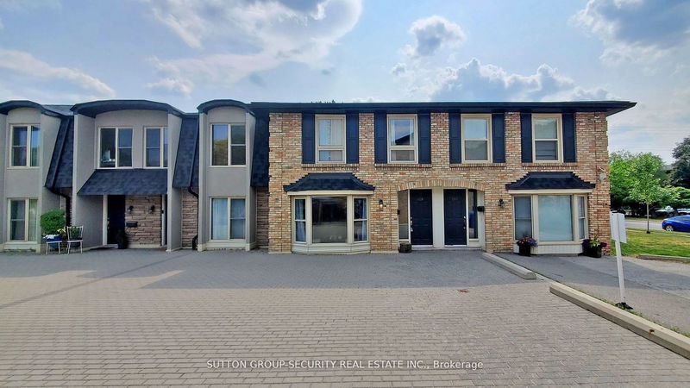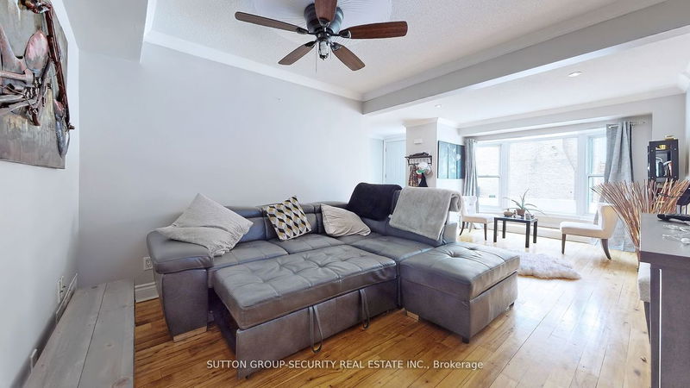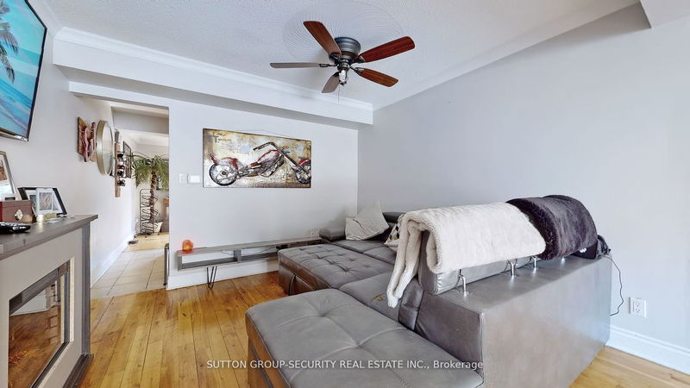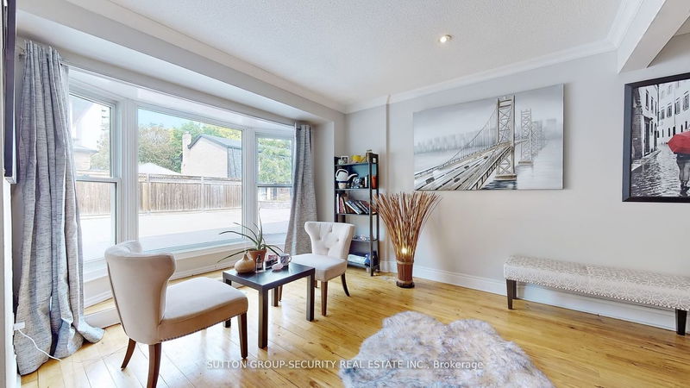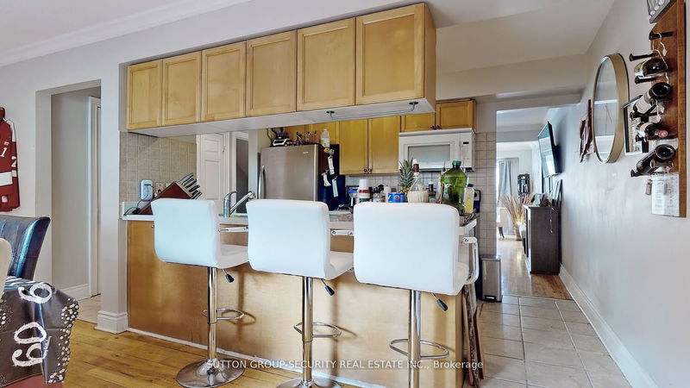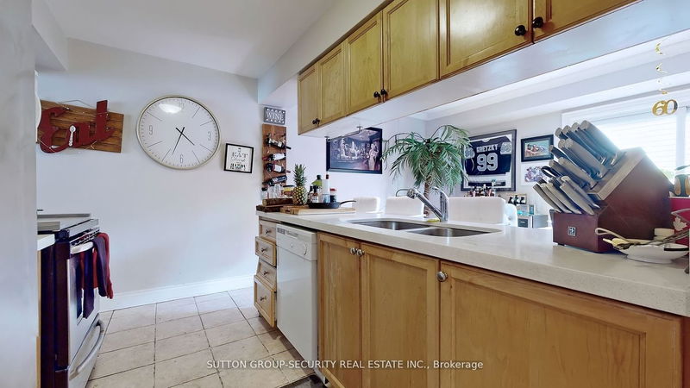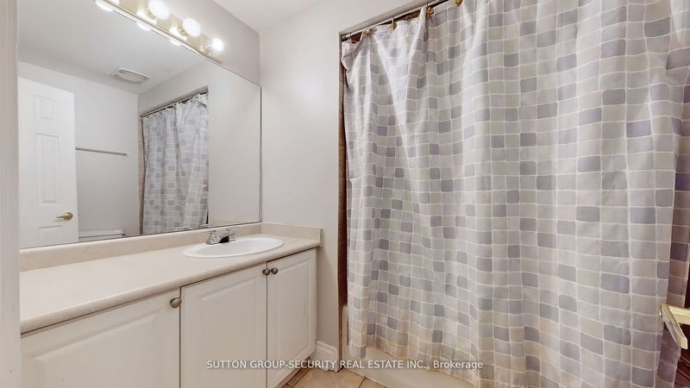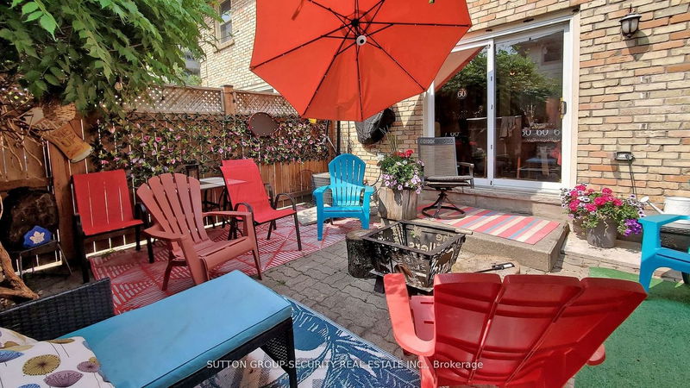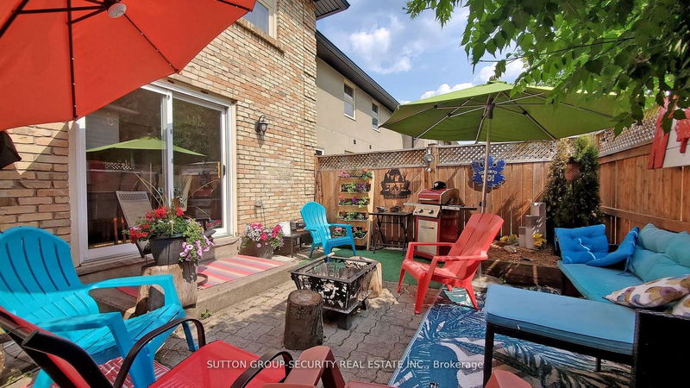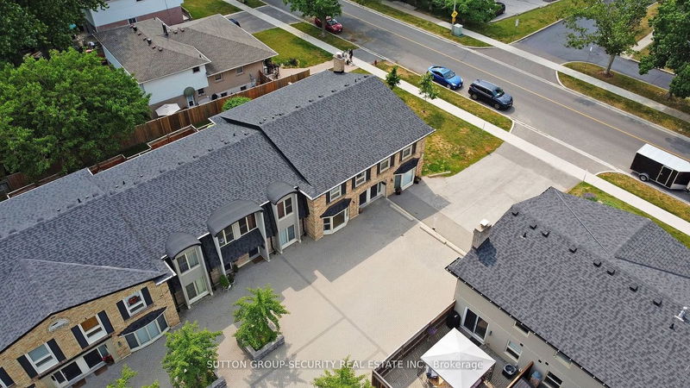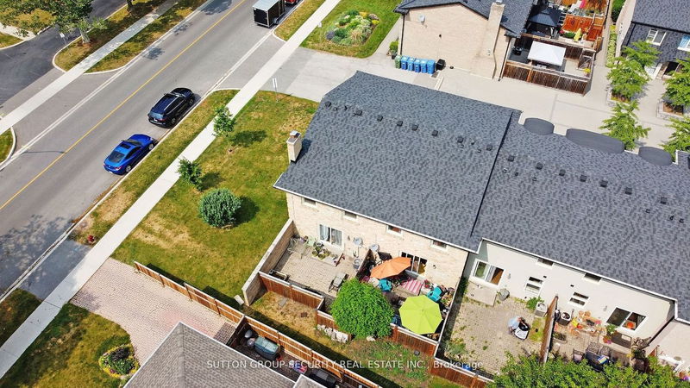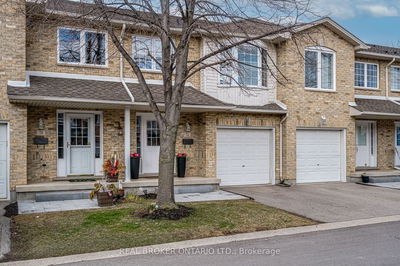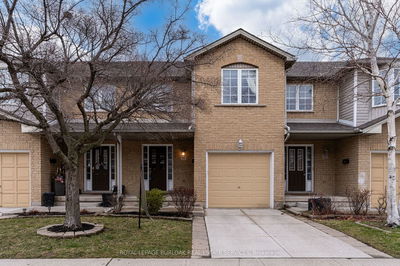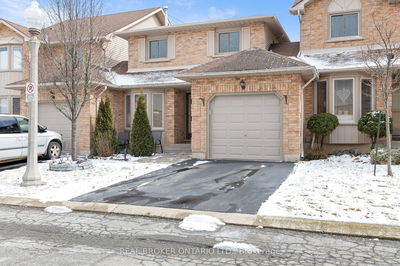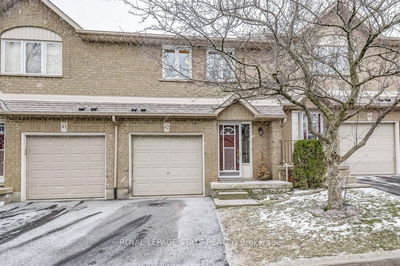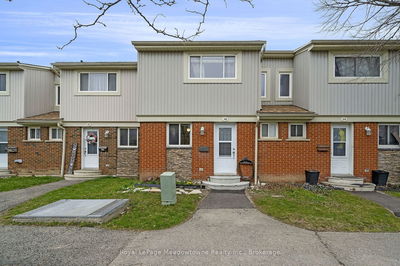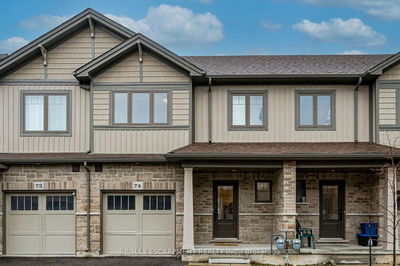First Time Buyers, Investors & Renovators - Here is your opportunity! This home in Westminster Place has a Spacious Floor Plan Of Approx. 1640 Sq. Ft. Featuring 3 Generous Sized Bedrooms With Plenty Of Natural Light, 3 Washrooms, Crown Moldings, Hardwood Flooring & Potlights. Walk Out From Family Room(Currently Used As Dining Rm) To A Large Fully Fenced Private Interlock Patio Area With Gate. Massive Primary Bedroom with a W/I Closet & 3 Piece Ensuite. Basement Has many Options To Finish And Has Direct Access To Underground Parking Spot/Garage. Great Location Within Walking Distance To Lake And Close To All Amenities. Don't miss out on this one...
详情
- 上市时间: Thursday, March 21, 2024
- 3D看房: View Virtual Tour for 801-801 Hyde Road E
- 城市: Burlington
- 社区: Brant
- 交叉路口: Brant St To Ghent Ave
- 详细地址: 801-801 Hyde Road E, Burlington, L7S 1S6, Ontario, Canada
- 客厅: Combined W/Dining, Hardwood Floor, Bay Window
- 厨房: Ceramic Floor, Quartz Counter, O/Looks Family
- 家庭房: Hardwood Floor, Crown Moulding, Walk-Out
- 挂盘公司: Sutton Group-Security Real Estate Inc. - Disclaimer: The information contained in this listing has not been verified by Sutton Group-Security Real Estate Inc. and should be verified by the buyer.



