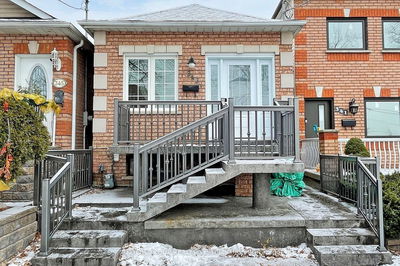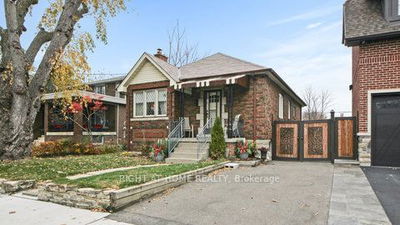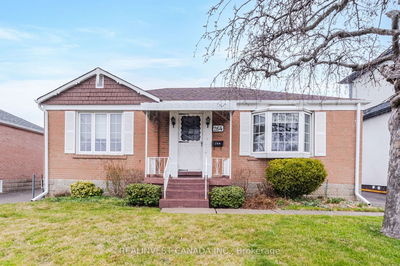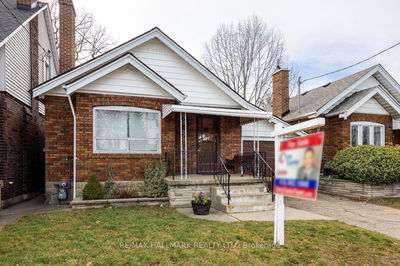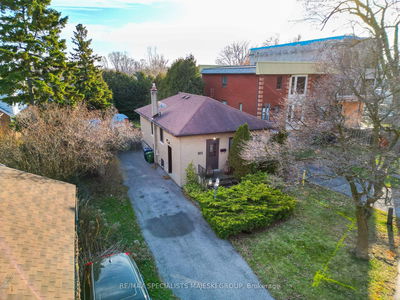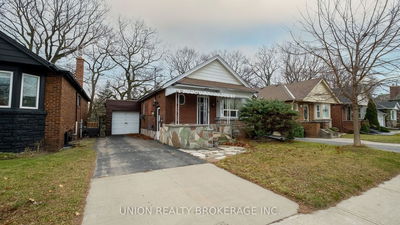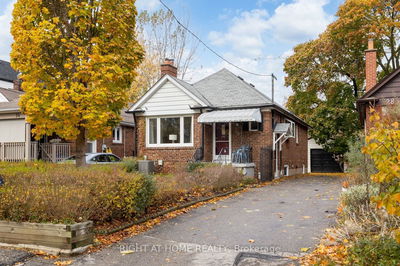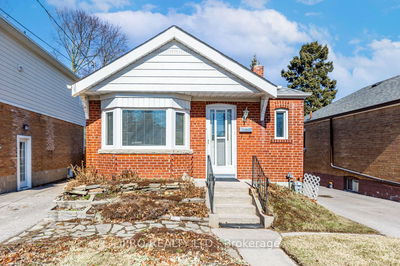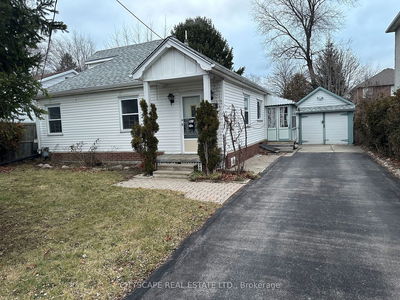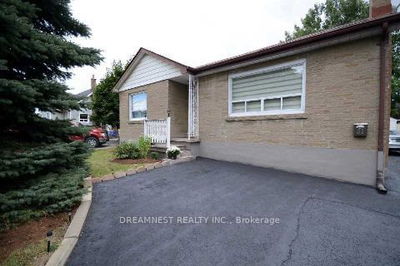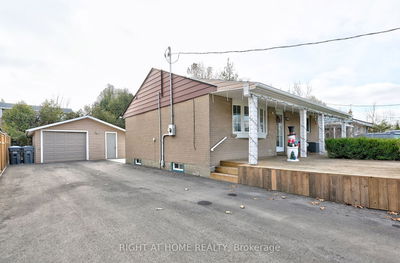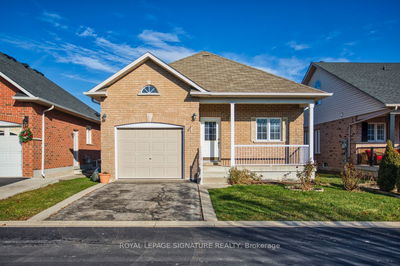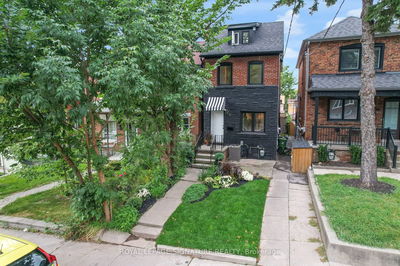Fully Renovated 2+2 Bedroom Detached Bungalow Nestled on a 25 Ft Lot on a desirable traffic-free street. Open Concept Main Floor with Hardwood Floors Throughout, LED Pot Lights, Mouth Dropping Designer Kitchen Worthy of a Spread in Architectural Digest Featuring Quartz Counters, Stainless Steel Appliances & Breakfast Island Perfect for Entertaining! Front & Side Entrance to Self-Contained Large 2-Bedroom Basement Apt with Shared Laundry Conveniently Setup for Both Units to Use. Widened driveway at front plus rear pad parking and Oversized 2 Car Tandem Garage. Private Patio behind Garage is the Ultimate Outdoor Oasis for Summer Vibes & BBQ. The location speaks for itself its just a stones throw from Eglinton and the soon opening LRT with quick Subway access. Steps to Shopping, Schools, Parks & rec centres creating a vibrant and unique community atmosphere.
详情
- 上市时间: Wednesday, March 20, 2024
- 3D看房: View Virtual Tour for 21 Chamberlain Avenue
- 城市: Toronto
- 社区: Briar Hill-Belgravia
- 交叉路口: Dufferin & Eglinton
- 详细地址: 21 Chamberlain Avenue, Toronto, M6E 4J7, Ontario, Canada
- 客厅: Hardwood Floor, Combined W/Dining, Large Window
- 厨房: Hardwood Floor, Modern Kitchen, Centre Island
- 厨房: Laminate, Open Concept, Above Grade Window
- 挂盘公司: Re/Max Ultimate Realty Inc. - Disclaimer: The information contained in this listing has not been verified by Re/Max Ultimate Realty Inc. and should be verified by the buyer.



































