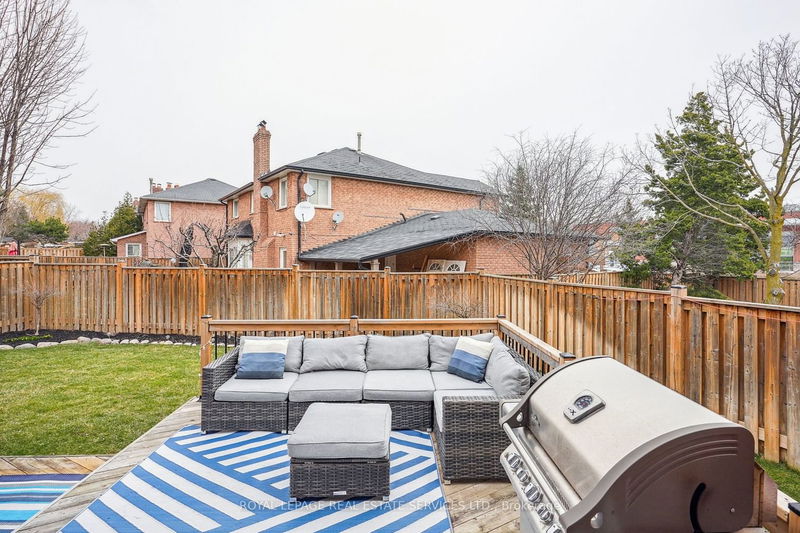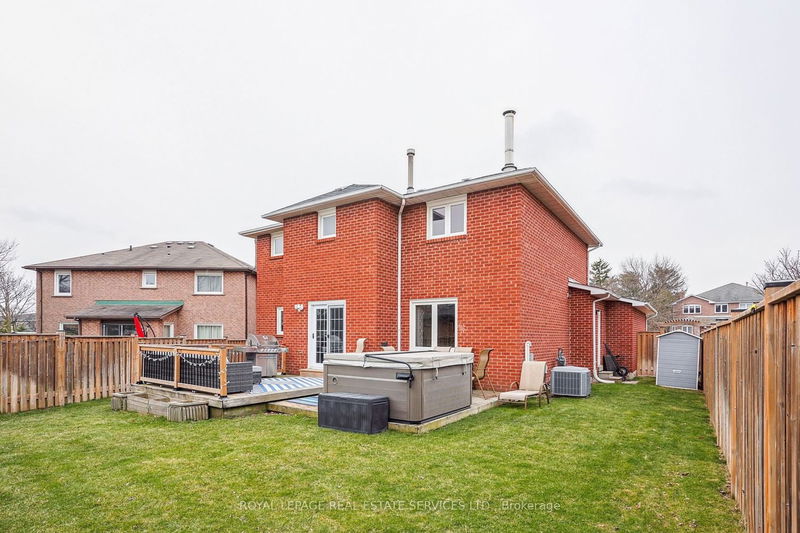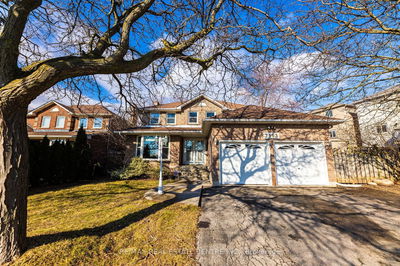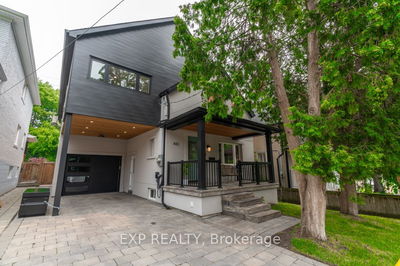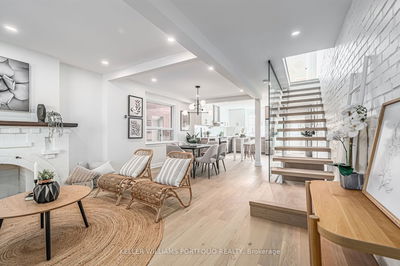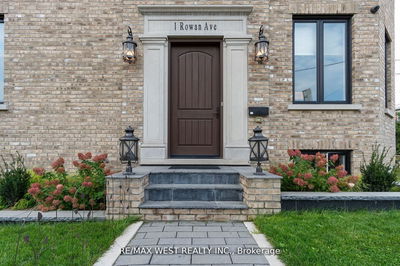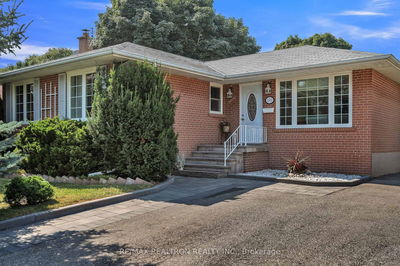This home has been beautifully renovated, with over 3000sqft of total living space + custom eat-in kitchen with premium wood cabinets, a large built-in pantry, granite countertops, and SS appliances. Main floor features a large living room, and separate dining room, with a wood fireplace. Solid hardwood flooring runs throughout main + second floor and a new staircase with wrought-iron spindles. Main floor laundry room with entrance into garage and new powder room. Second floor has 3 large bedrooms, including a primary room with large walk-in closet a spa-like ensuite + an extra large main 5 pc bathroom. Finished basement with 4th bedroom/office, home gym/play area, a rec room + wet bar. This home is carpet free. Lawn maintained by an inground sprinkler system. New fence in the backyard + large 2-level deck, with lots of room for loungers, sofa, dining, and premium 7-seat hot tub. Minutes from highway and GO Train access to Toronto downtown. Say YES to the address!
详情
- 上市时间: Wednesday, March 20, 2024
- 3D看房: View Virtual Tour for 1327 Chalfield Drive
- 城市: Oakville
- 社区: Clearview
- 交叉路口: Kingsway/Chalfield
- 详细地址: 1327 Chalfield Drive, Oakville, L6J 6R6, Ontario, Canada
- 厨房: Eat-In Kitchen, Pantry, W/O To Deck
- 客厅: Bay Window, Broadloom
- 家庭房: Brick Fireplace, Broadloom
- 挂盘公司: Royal Lepage Real Estate Services Ltd. - Disclaimer: The information contained in this listing has not been verified by Royal Lepage Real Estate Services Ltd. and should be verified by the buyer.


































