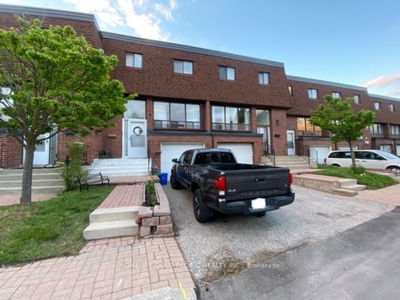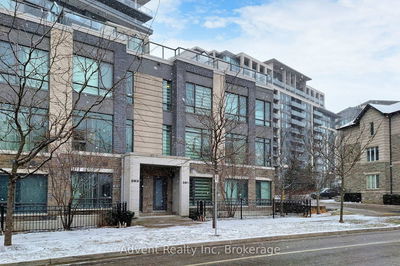*Porcelain Tile Entrance *New Kitchen With Breakfast Bar, Ceramic Floor And Built-In Backsplash *Pull-Out Shelves In Pantry And Built-In Spice Rack *Primary Bedroom Has Remote Control Ceiling Fan And Light With Automatic Dimmer And 32 Inch Flat Scree T.V. (All Pre-Wired) *Engineered Hardwood In Living Room And Dining Room *Bathtub Fully Enclosed With Ceramic Tile *Interior Cameras In Family Room And Living Room *Undermount Sink In Washroom And Mirrored Counter Tops *Ecobee Thermostat *Ring Home Security System *Wardrove Armoire *Wire Shelving *SEE VIRTUAL TOUR*
详情
- 上市时间: Friday, March 01, 2024
- 3D看房: View Virtual Tour for 75 Stately Way
- 城市: Markham
- 社区: Royal Orchard
- 交叉路口: Bayview / Hwy. 7
- 详细地址: 75 Stately Way, Markham, L3T 3Z9, Ontario, Canada
- 客厅: Hardwood Floor, Combined W/Dining
- 厨房: Granite Counter, Indirect Lights, Undermount Sink
- 家庭房: French Doors, Broadloom, W/O To Deck
- 挂盘公司: Alan Newton Real Estate Ltd. - Disclaimer: The information contained in this listing has not been verified by Alan Newton Real Estate Ltd. and should be verified by the buyer.

















































