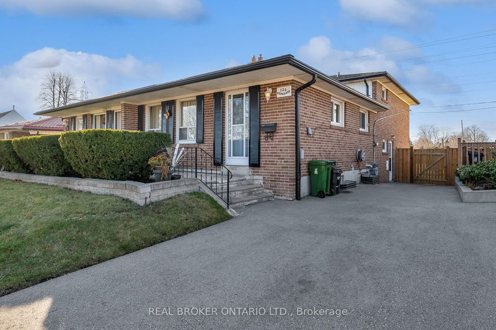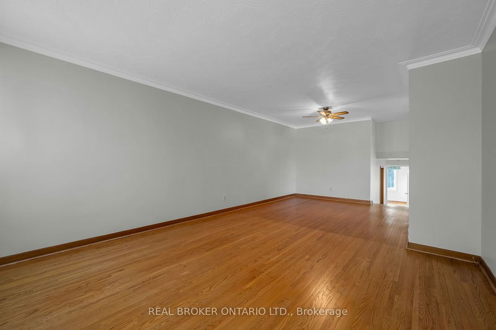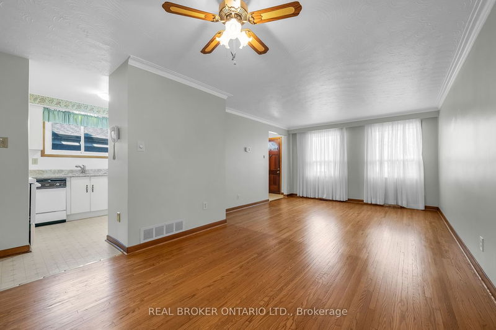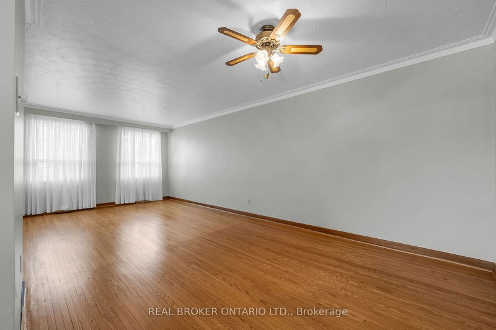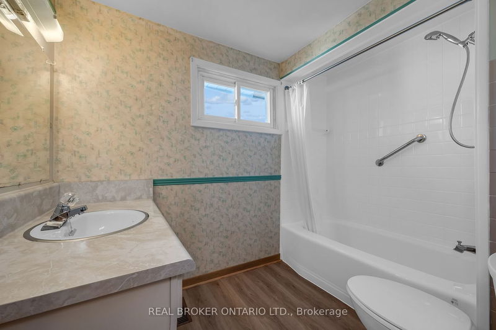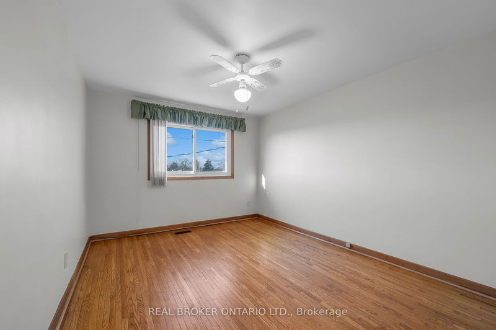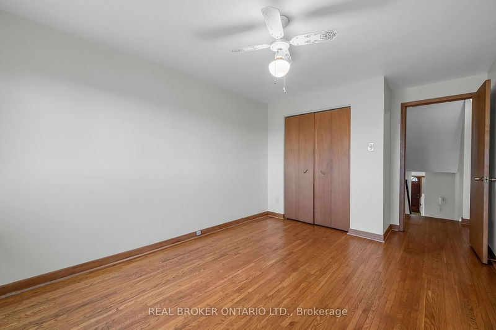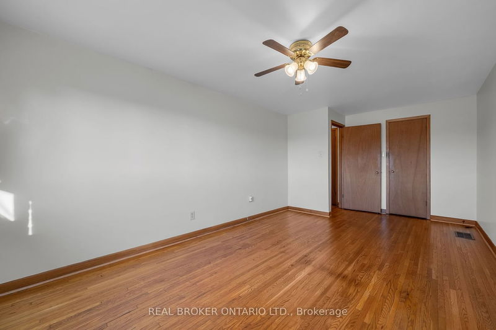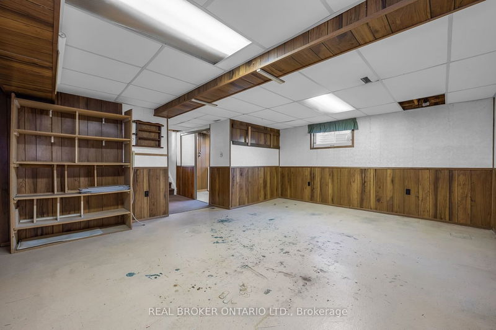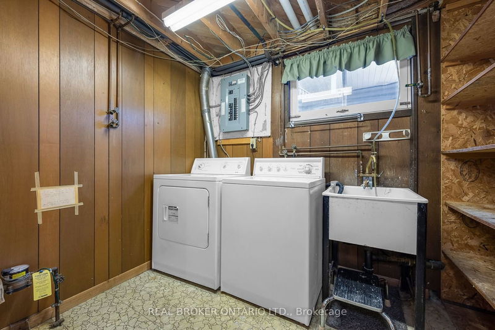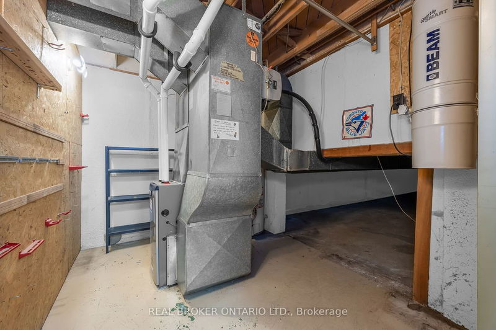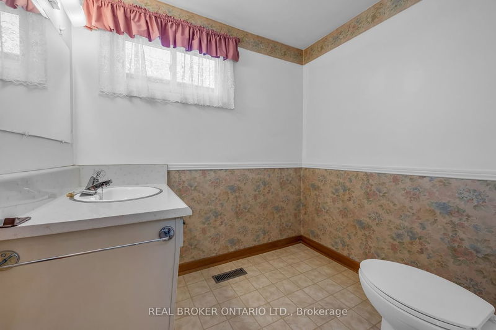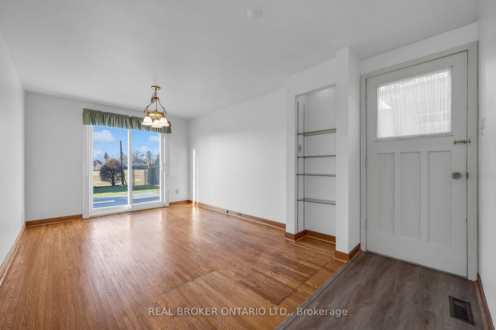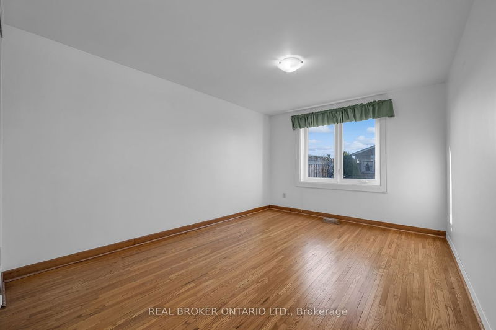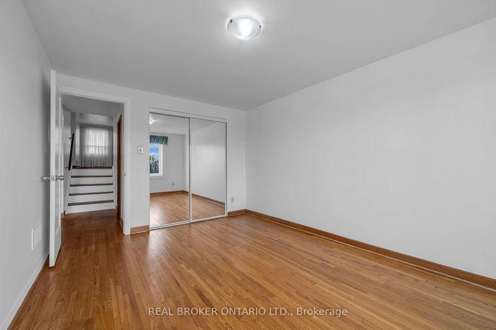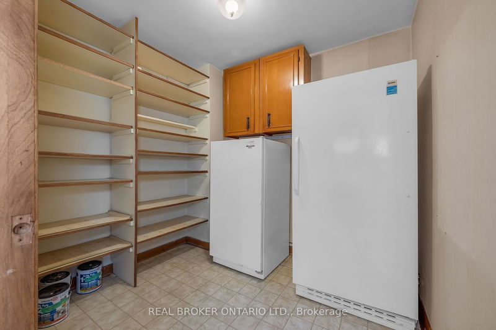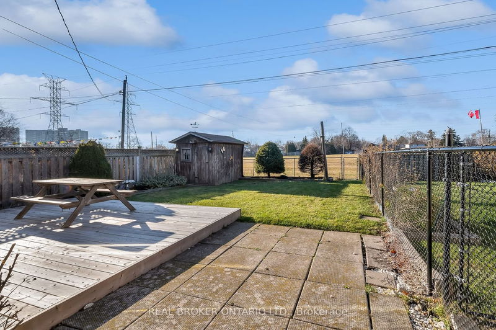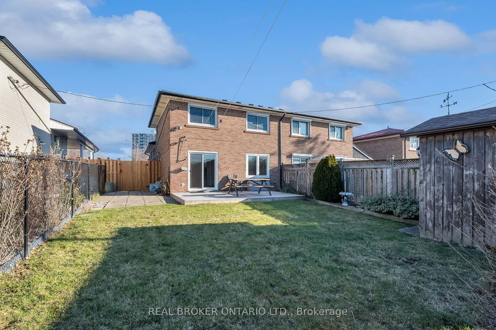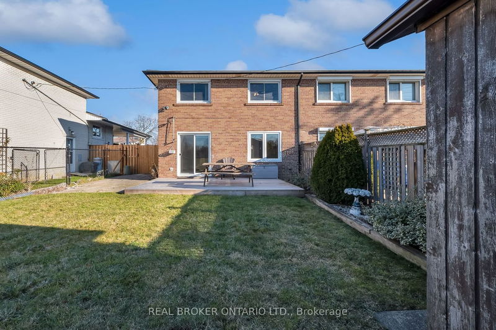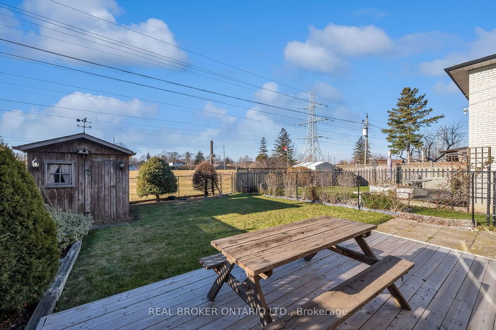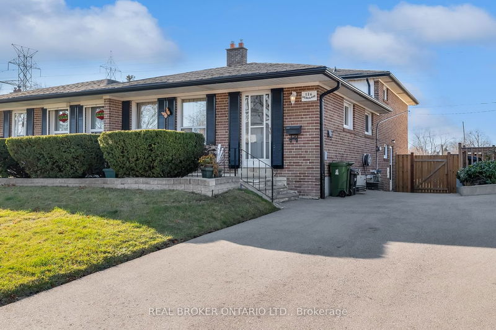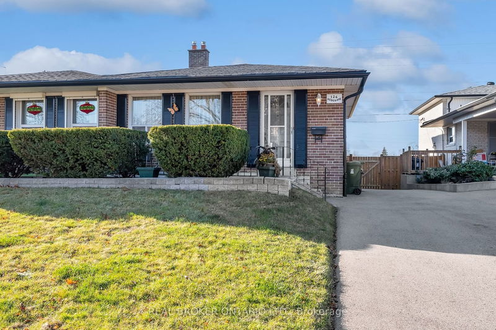Welcome to a delightful 3 bedroom, 1.5 bathroom semi-detached 4-level back split in the west end of Toronto. Cherished by its owners since 1965 (the only owners in the home since it was first built), this lovingly maintained home exudes pride of ownership. Upon arrival, you'll appreciate the newly installed gate, eves and gutters enhancing curb appeal. Inside, discover an inviting living space with ample natural light from large bay windows at the front and back of the home. The main level offers a spacious living room perfect for gatherings or relaxation. Adjacent, the kitchen offers an efficient layout of two pantry spaces, a large walk-in one on the lower level and one immediately accessible in the kitchen. The lower living area opens up to the 3rd bedroom and family room with sliding glass doors and a side entrance. The laundry storage and rec room are located in the basement. The arrangement of the home leaves a large primary bedroom with a walk-in closet. Your new home awaits!
详情
- 上市时间: Wednesday, December 20, 2023
- 城市: Toronto
- 社区: Willowridge-Martingrove-Richview
- 交叉路口: Martin Grove Rd @ Redgrave Dr
- 厨房: Linoleum, B/I Appliances, Eat-In Kitchen
- 客厅: Hardwood Floor, Bay Window, Combined W/Dining
- 家庭房: Hardwood Floor, Sliding Doors, Walk-Out
- 挂盘公司: Real Broker Ontario Ltd. - Disclaimer: The information contained in this listing has not been verified by Real Broker Ontario Ltd. and should be verified by the buyer.

