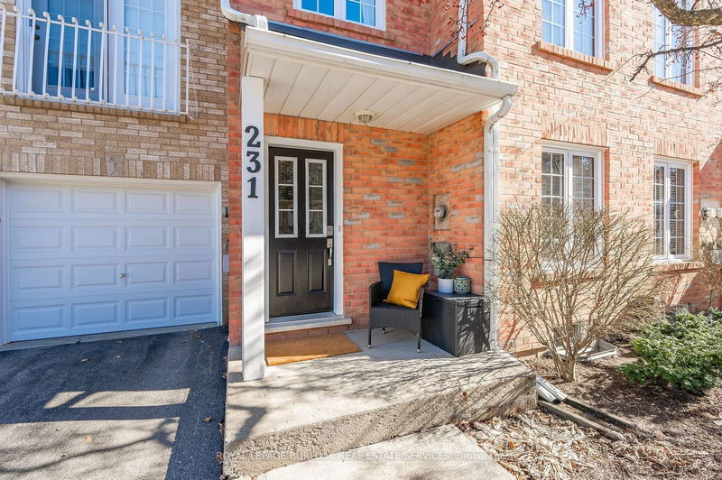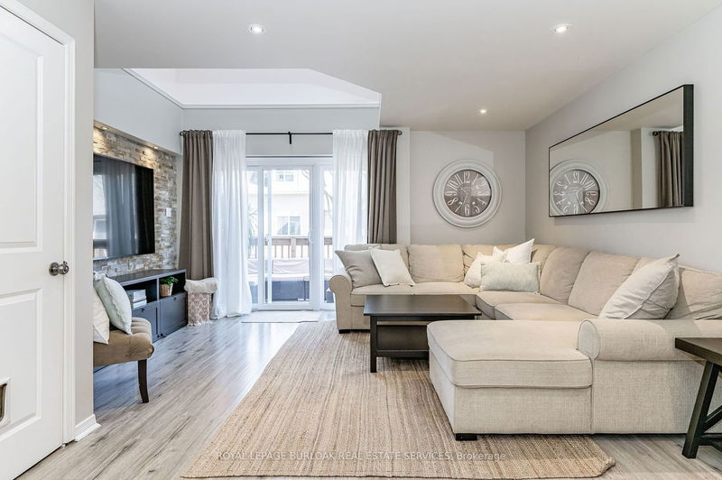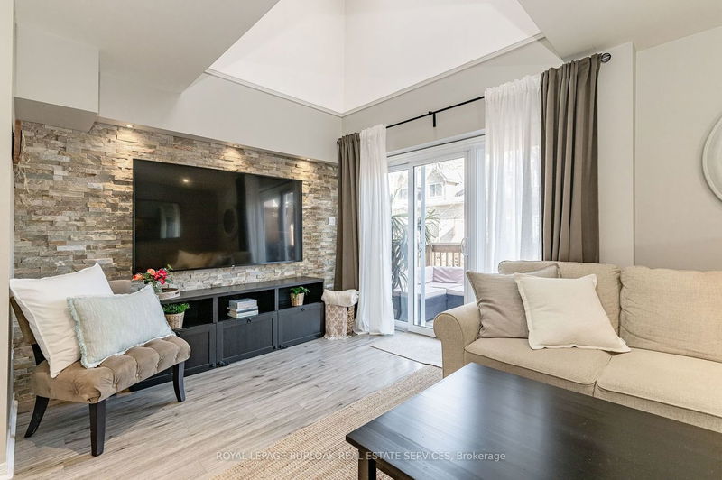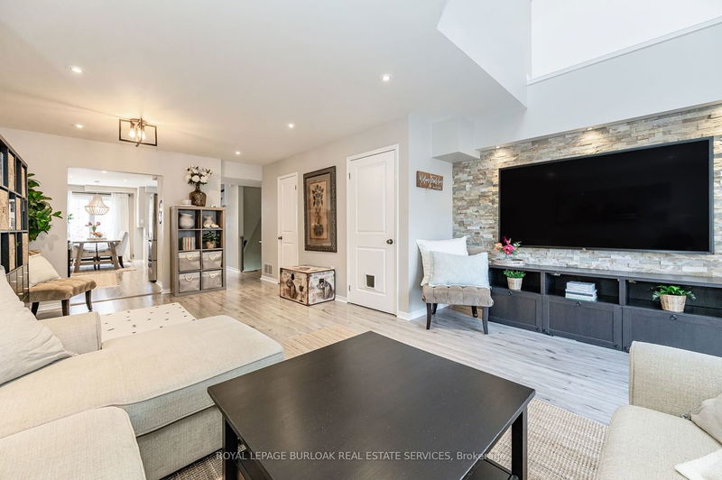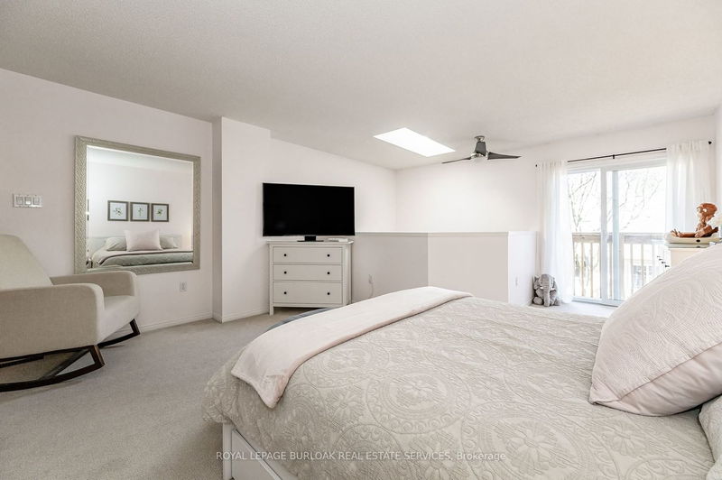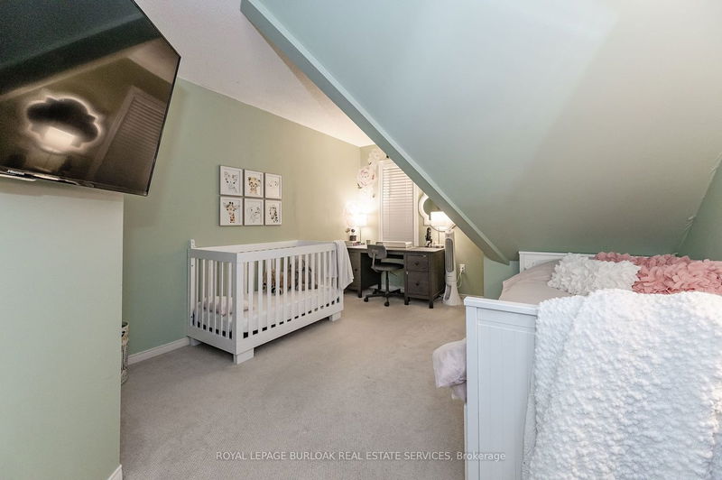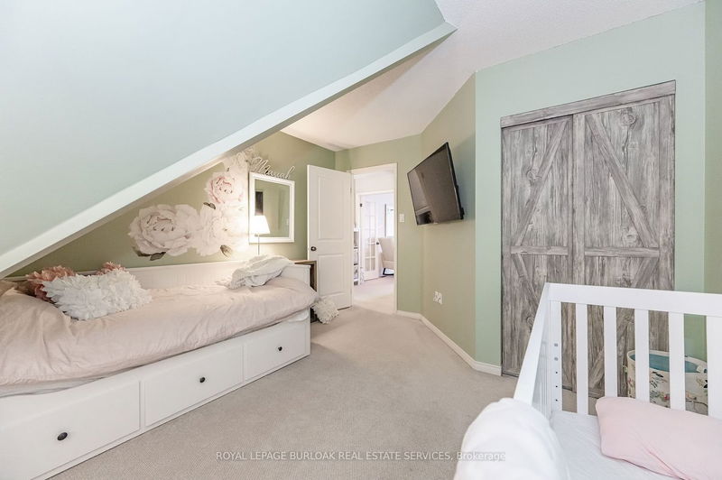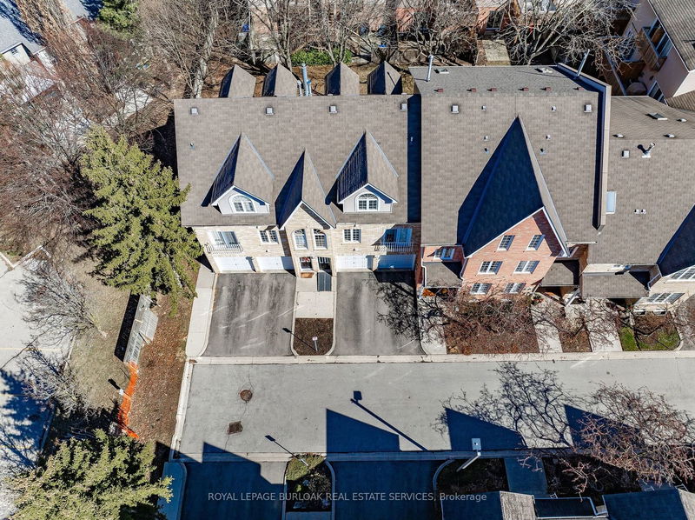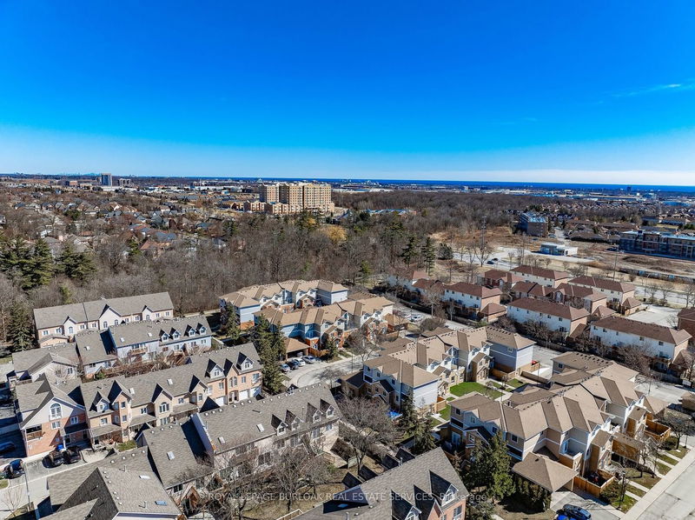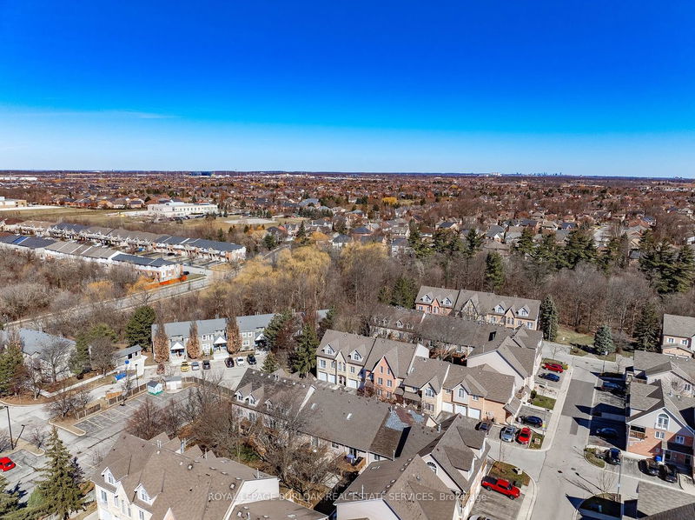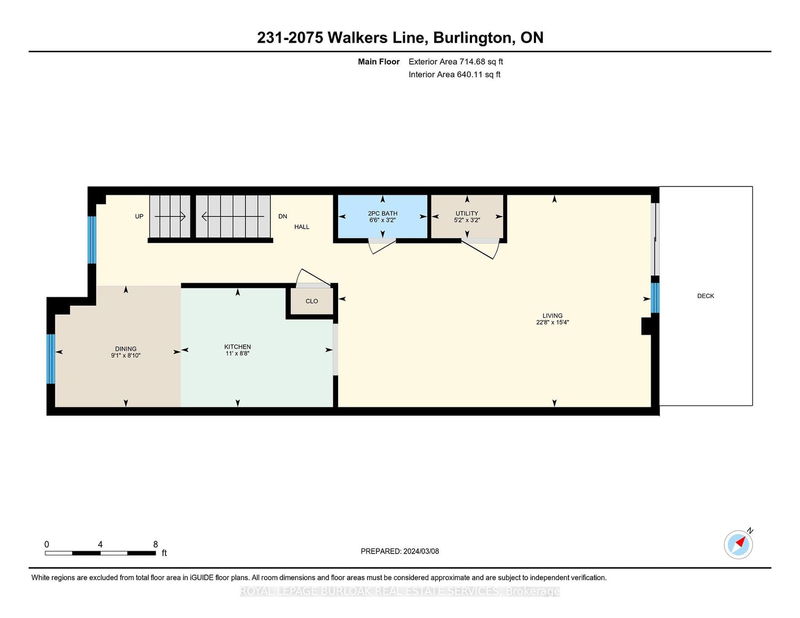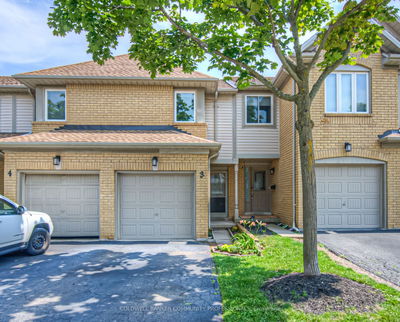Welcome to this open-concept townhome nestled in the sought-after Millcroft community. The main level welcomes you with a spacious layout, featuring a well-appointed kitchen boasting granite countertops, stainless steel appliances, and a breakfast area bathed in natural light. The living and dining area is highlighted by a captivating stone feature wall, vaulted ceiling, and pot lights, creating a welcoming ambiance for gatherings. Sliding doors lead to a raised deck overlooking the serene courtyard. Upstairs, the loft-style primary awaits, complete with French door entry, ample natural light, and an open layout overlooking the living room below. The primary suite also includes a large closet, skylight, and sliding doors to a Juliette balcony, providing a tranquil retreat for morning coffee. The upper level also features a generously sized second bedroom and an updated 4-piece bathroom, along with convenient laundry facilities. Let's make this your new home!
详情
- 上市时间: Friday, March 15, 2024
- 3D看房: View Virtual Tour for 231-2075 Walker's Line
- 城市: Burlington
- 社区: Rose
- 详细地址: 231-2075 Walker's Line, Burlington, L7M 4G7, Ontario, Canada
- 厨房: Eat-In Kitchen
- 客厅: Combined W/Dining, Balcony, W/O To Balcony
- 挂盘公司: Royal Lepage Burloak Real Estate Services - Disclaimer: The information contained in this listing has not been verified by Royal Lepage Burloak Real Estate Services and should be verified by the buyer.


