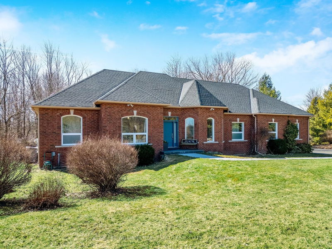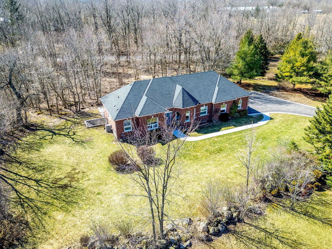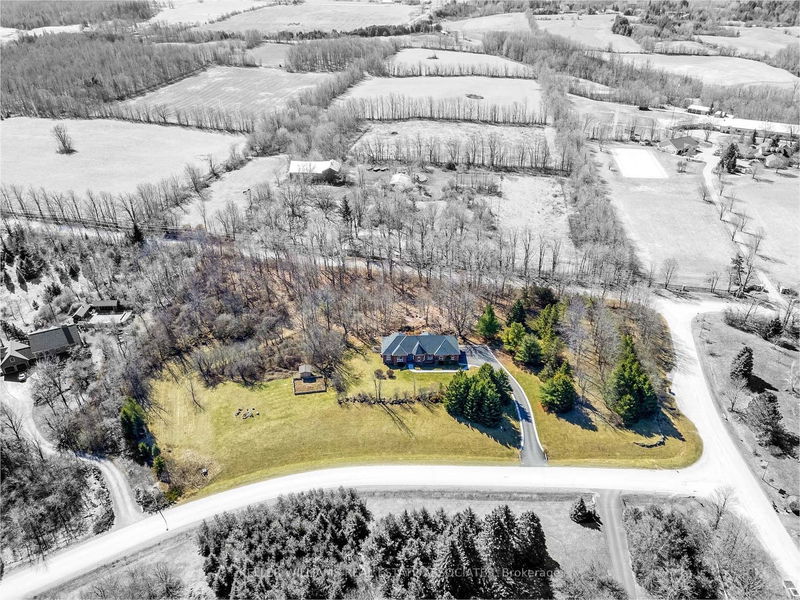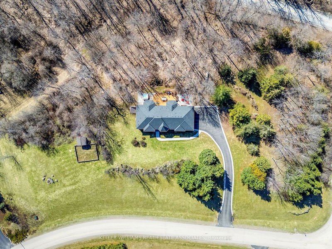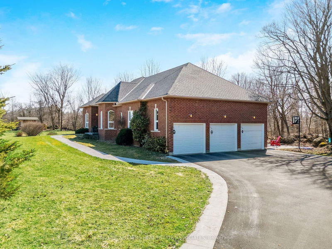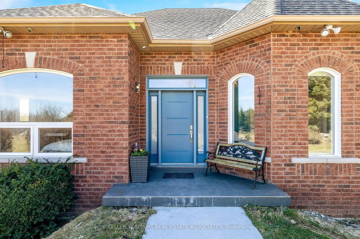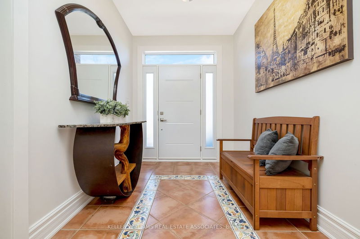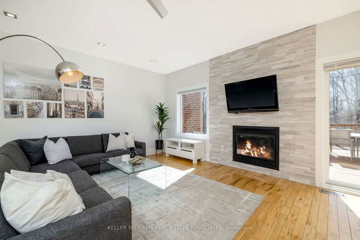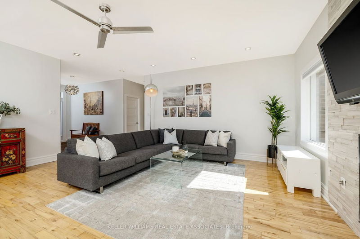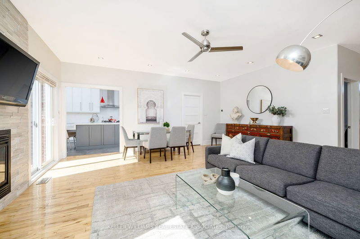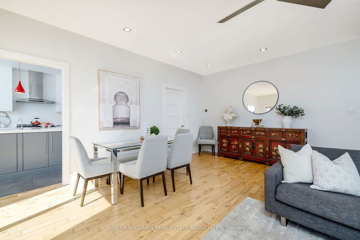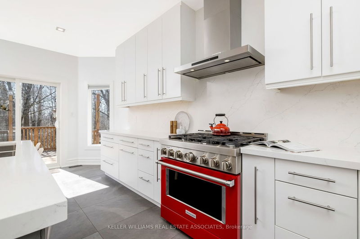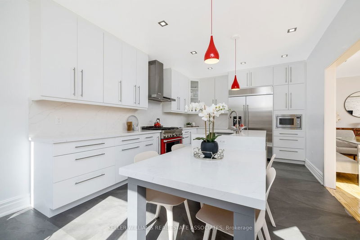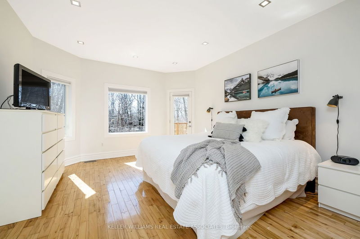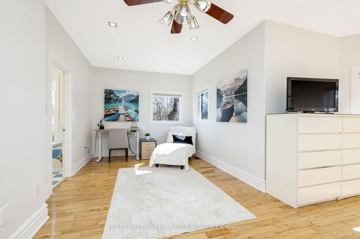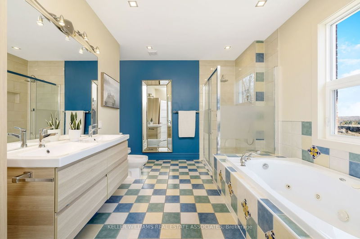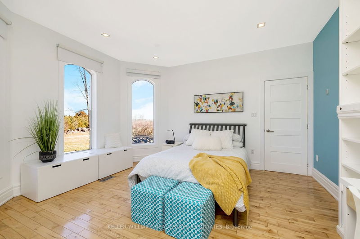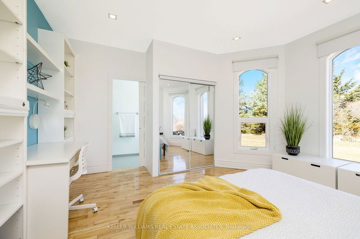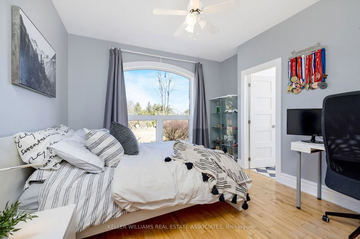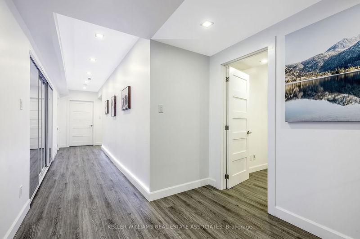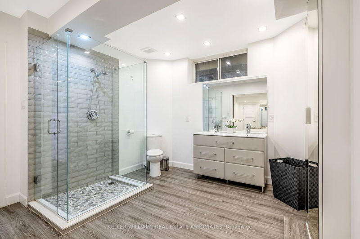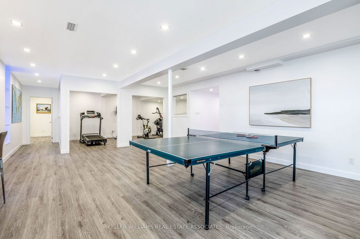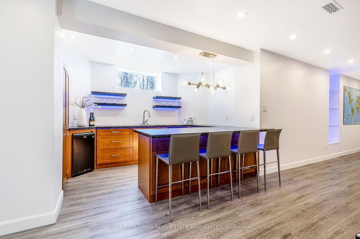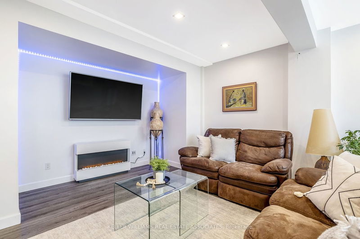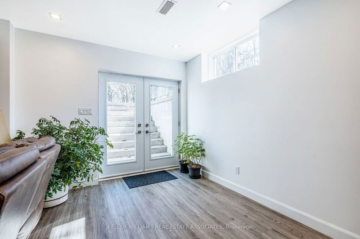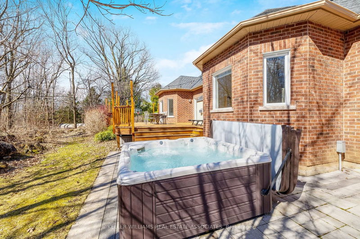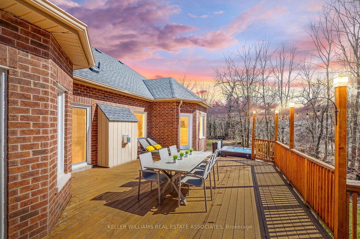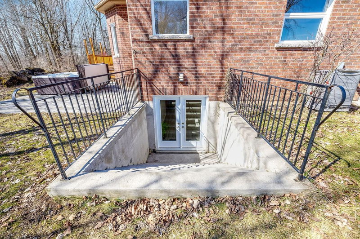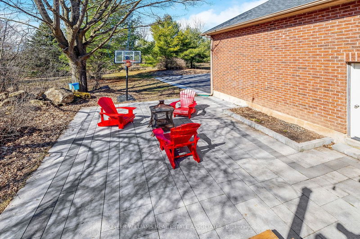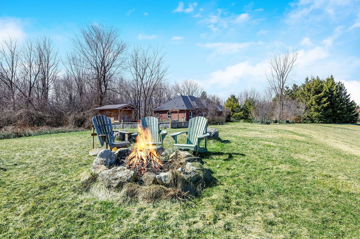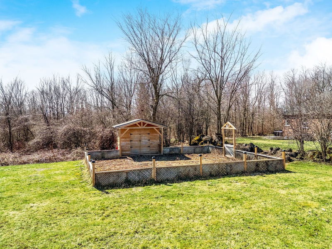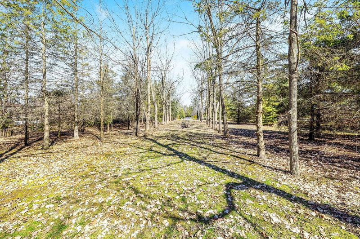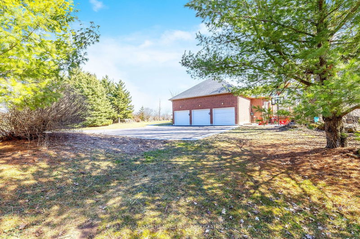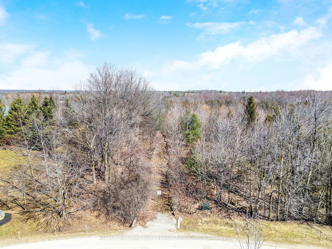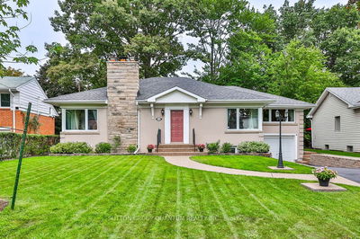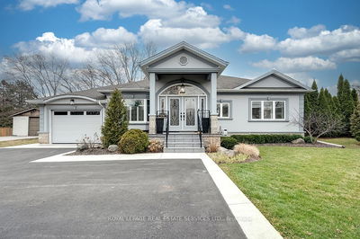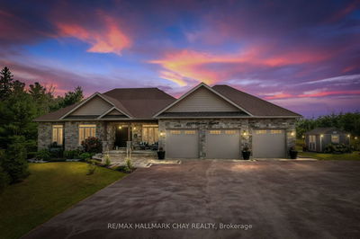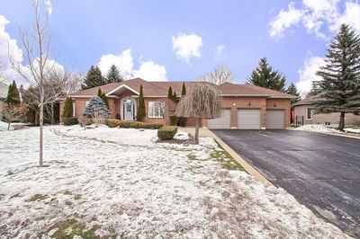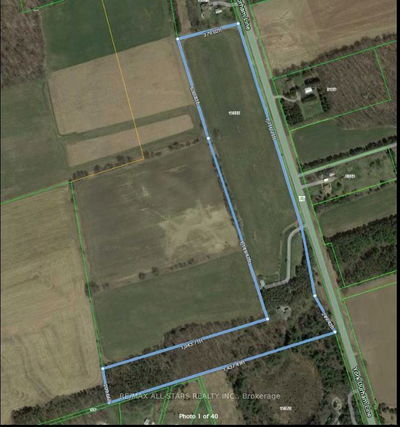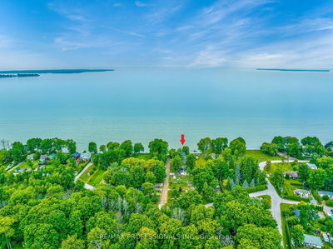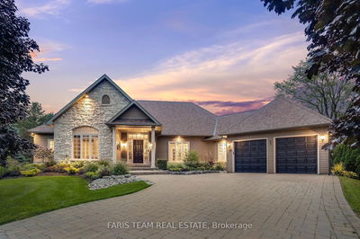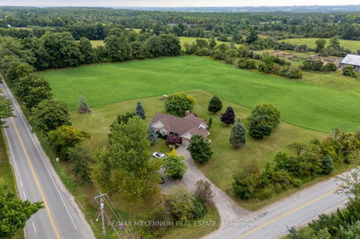Welcome to Beech Brooke Estates, a small enclave of executive homes, designed for those seeking modern living and rural beauty. Nestled on a 4 acre corner lot, surrounded by mature trees and other homes of distinction, 1 Timber Court is a custom built bungalow capable of accommodating large or growing families. Offering over 4000 sqft of living space, 4 bedrooms (all with ensuite privilege), a fully finished basement with two private entrances, 3 car garage and an abundance of parking. The spacious, open concept floor plan, features 9' ceilings, 7" baseboards, hardwood flooring, and a striking white kitchen complete with quartz counters and backsplash, stainless steel appliances, and pendant lighting. Multiple walk outs to the large private deck and hot tub, enable panoramic views of the rolling landscape and mature forests. Sale Includes A Share In A Privately Held 43 Acre Wooded Park with access on Abbitt Crescent.
详情
- 上市时间: Friday, March 15, 2024
- 3D看房: View Virtual Tour for 1 Timber Court
- 城市: Halton Hills
- 社区: Rural Halton Hills
- 详细地址: 1 Timber Court, Halton Hills, L7G 4S4, Ontario, Canada
- 厨房: Stainless Steel Appl, Quartz Counter, Centre Island
- 客厅: Hardwood Floor, Fireplace, Pot Lights
- 挂盘公司: Keller Williams Real Estate Associates - Disclaimer: The information contained in this listing has not been verified by Keller Williams Real Estate Associates and should be verified by the buyer.



