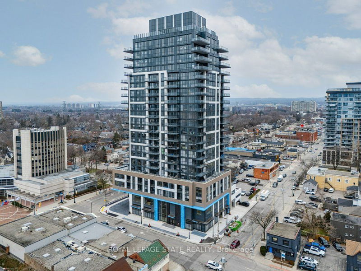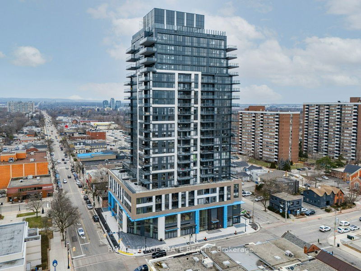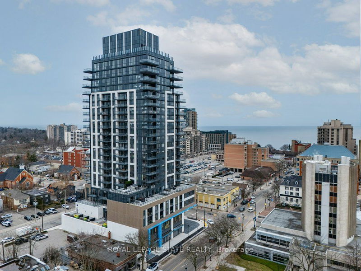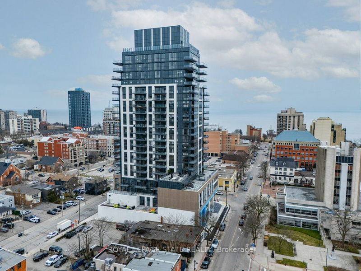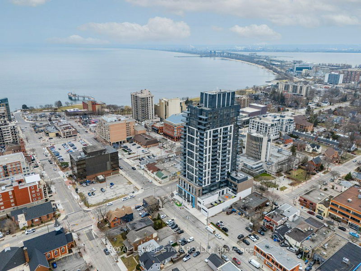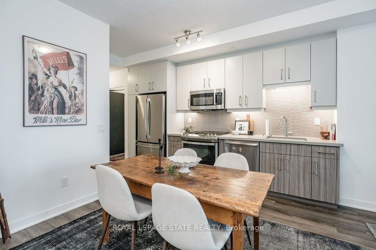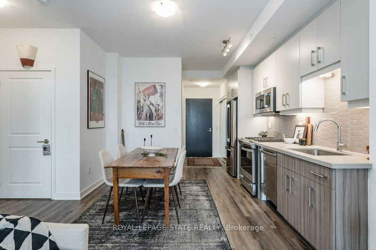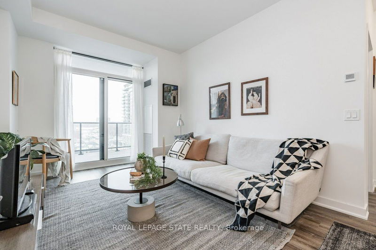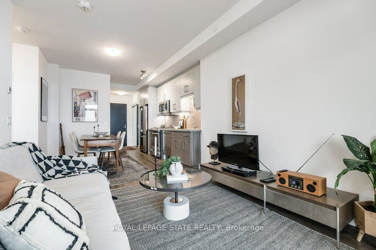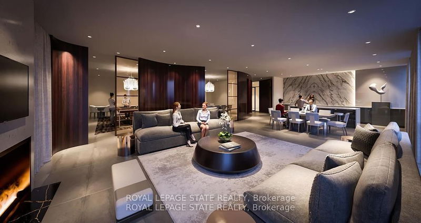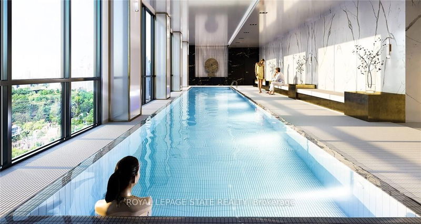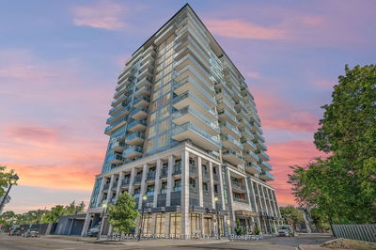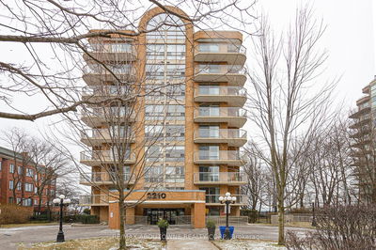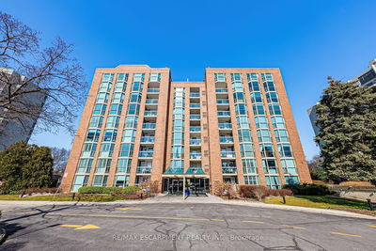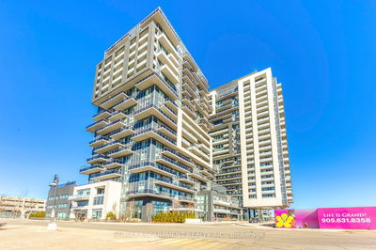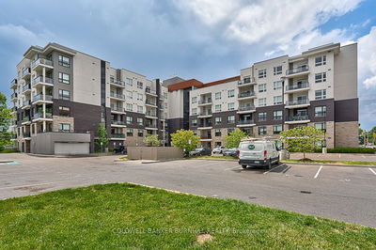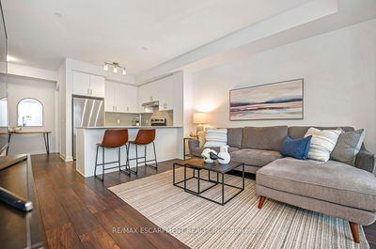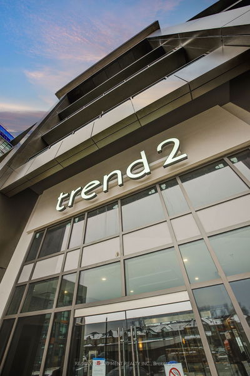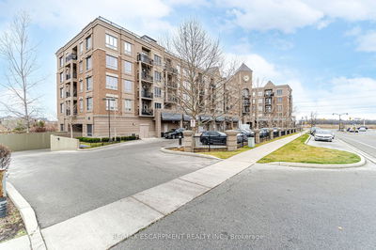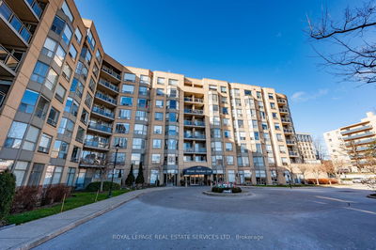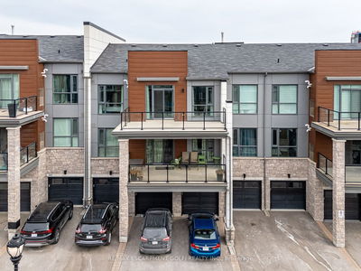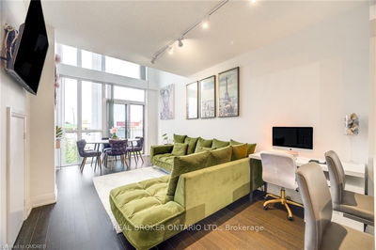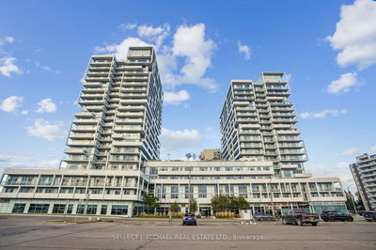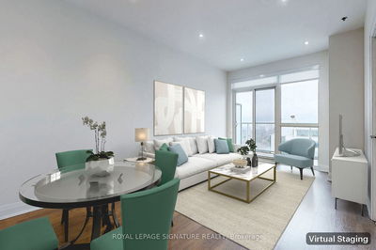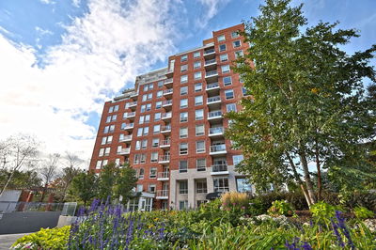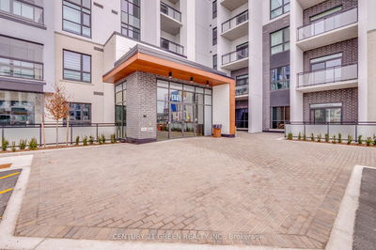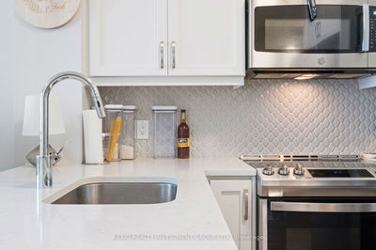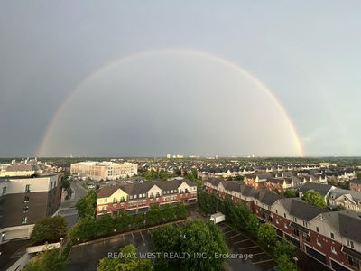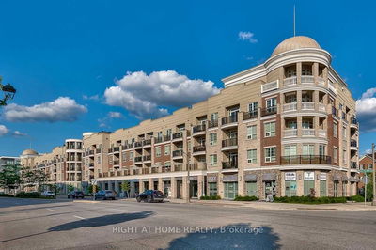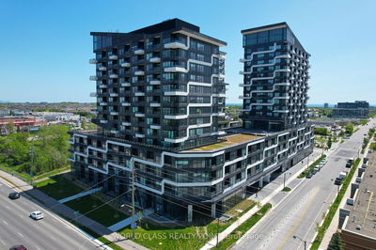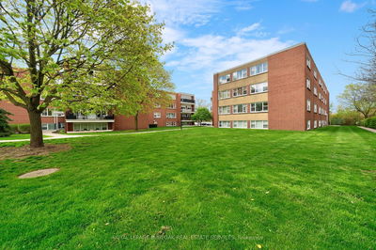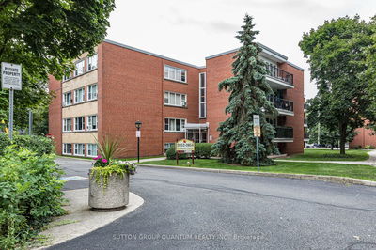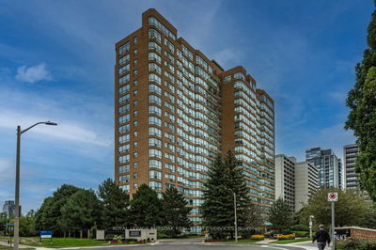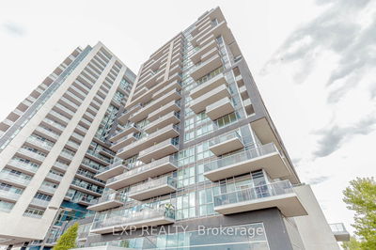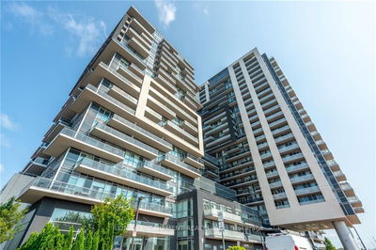Stunning 1 bdrm, 1 bath unit in the 'Gallery Condos & Lofts' in the heart of downtown Burlington. This 609 sq ft 'Louvre' model is loaded w/ feat incl designer series wide-plank laminate flrs, a gorgeous kitch w/ Euro-style 2-tone cab w/ extended uppers, S/S app, quartz, under-mount S/S sink & porcelain tile backsplash, dining space, spacious living rm w/ sliding doors leading to a 19.5' x 8' balcony w/ northern views, primary retreat w/ oversized closet, 4 pc bath w/ porcelain flr tiling, quartz, & a shower/soaker tub combo, in-suite laundry, energy-efficient windows/sliding doors w/ noise reduction tech, & individually controlled 4-pipe fan coil sys for heating & cooling. 1 storage locker & 1 underground parking spot. This contemporary 22-storey building is located across from Burlington's City Hall. This building is loaded with 14,000 sq ft of indoor/outdoor amenity space incl a party room w/ dining space, a lounge & games area, an indoor pool & more.
详情
- 上市时间: Wednesday, March 13, 2024
- 3D看房: View Virtual Tour for 608-2007 James Street
- 城市: Burlington
- 社区: Brant
- 详细地址: 608-2007 James Street, Burlington, L7R 1H1, Ontario, Canada
- 厨房: Main
- 客厅: Main
- 挂盘公司: Royal Lepage State Realty - Disclaimer: The information contained in this listing has not been verified by Royal Lepage State Realty and should be verified by the buyer.

