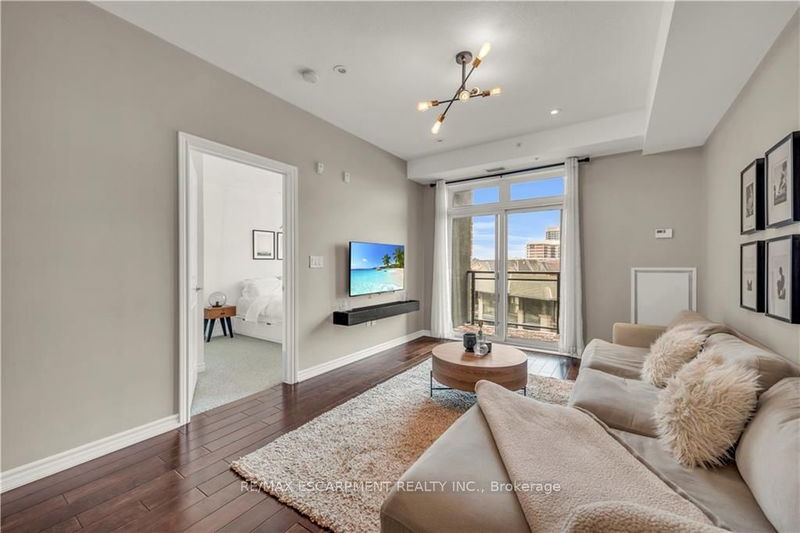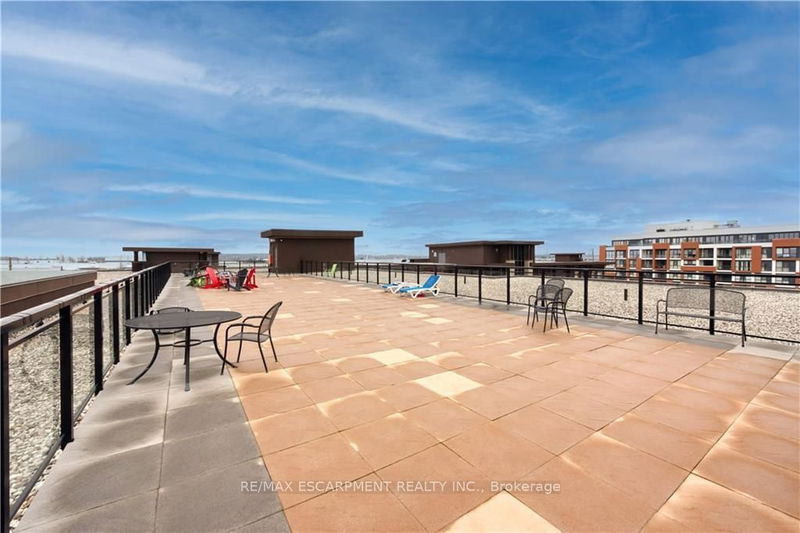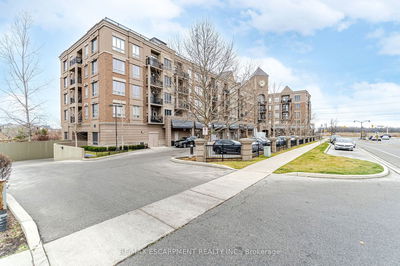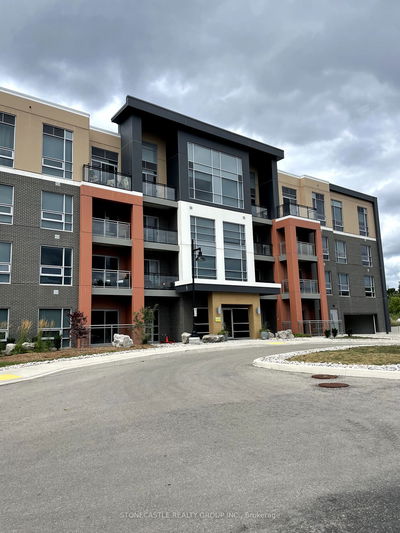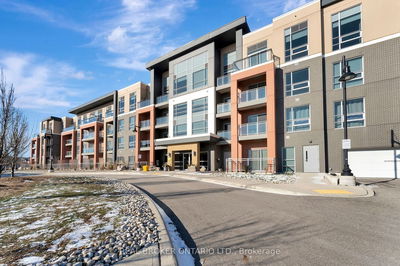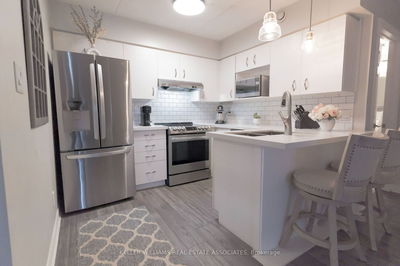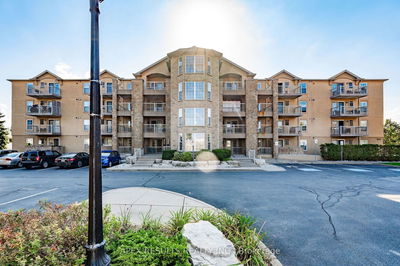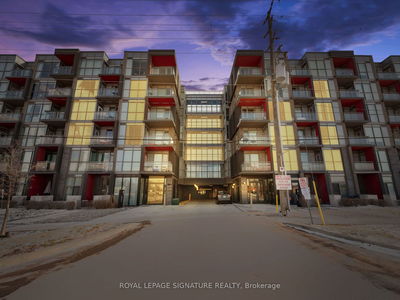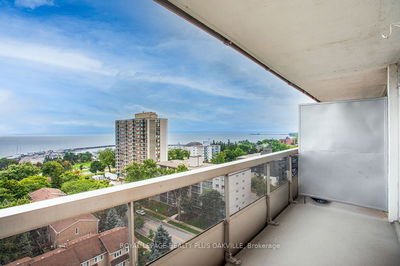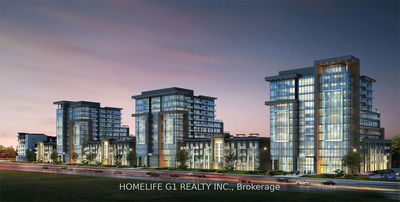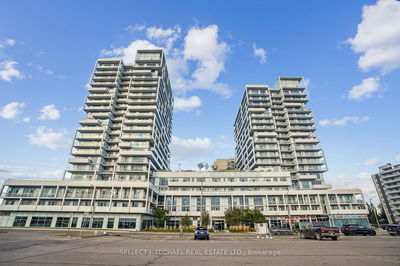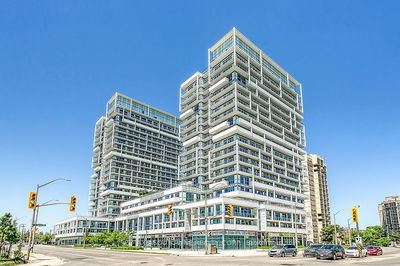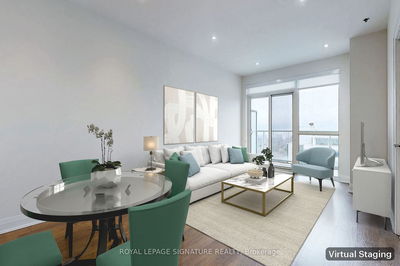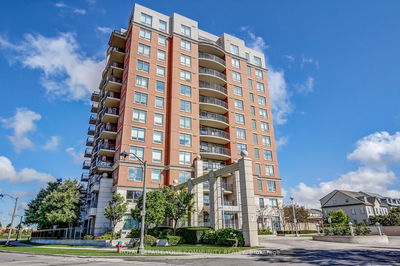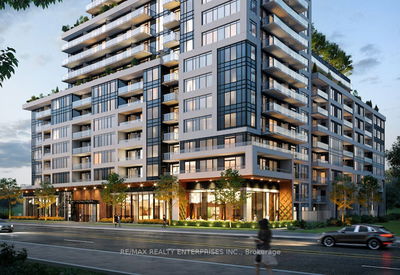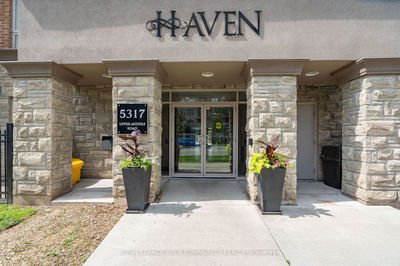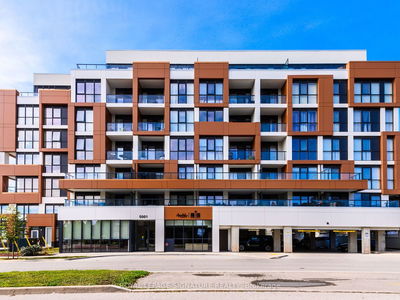Embrace the Epitome of Urban Living in the Heart of Appleby! Nestled in a Vibrant & Sought-After Community, This One-Bed + Den Condo Offers the Perfect Blend of Modern Design & Opulent Comfort. The 709 Sq. Ft. Space Features Open Concept Living/Dining w/Hardwood Flooring, Chic Kitchen w/SS Appliances & Breakfast Bar, Spacious Bedroom w/Custom Closet, Versatile Den w/Built-In Wardrobe that can be Utilized as Home Office/Cozy Reading Nook/Workout Space, In-Suite Laundry, 5-Piece Bath & High Ceilings w/Upgraded Designer Lighting Throughout . Geothermal Building Includes Heat & Water w/Low Condo Fees. Great Views from Walk Out Balcony & Close to Many Amenities & Conveniences such as Grocery Stores, Restaurants, Shops, Top Rated Schools, Parks & Trails & Hwys. Your New Chapter Begins Here, 1x Underground Parking & Same Floor Locker Included. RSA
详情
- 上市时间: Wednesday, February 07, 2024
- 城市: Burlington
- 社区: Appleby
- 交叉路口: Appleby - Corporate
- 详细地址: 304-5010 Corporate Drive, Burlington, L7L 0H6, Ontario, Canada
- 厨房: Main
- 客厅: Combined W/Dining
- 挂盘公司: Re/Max Escarpment Realty Inc. - Disclaimer: The information contained in this listing has not been verified by Re/Max Escarpment Realty Inc. and should be verified by the buyer.



















