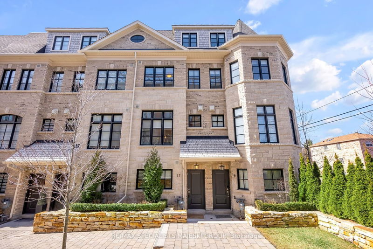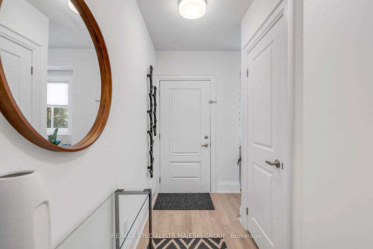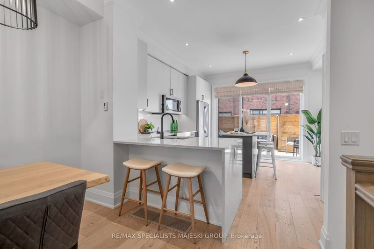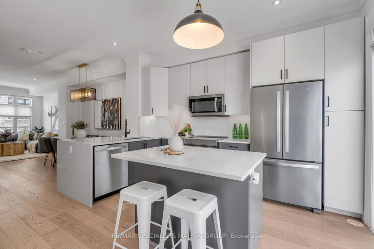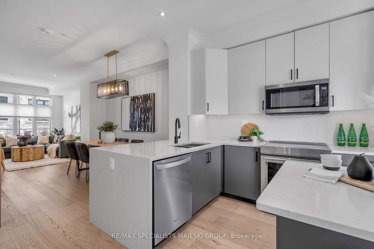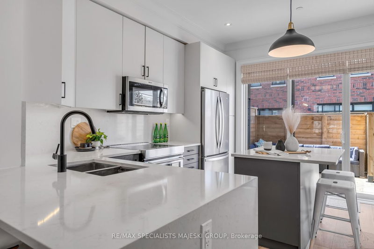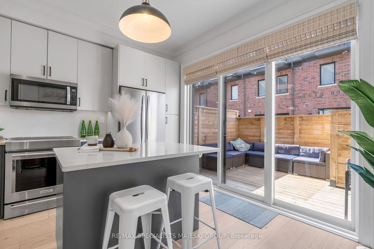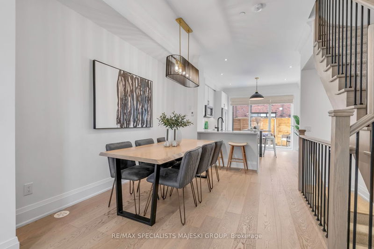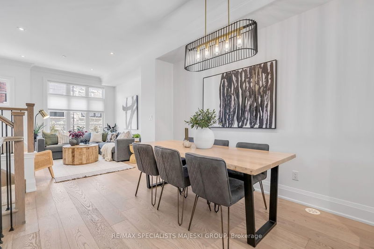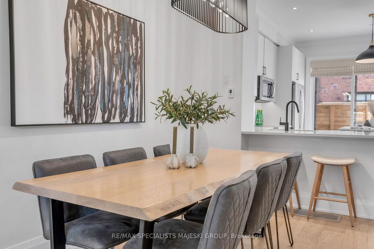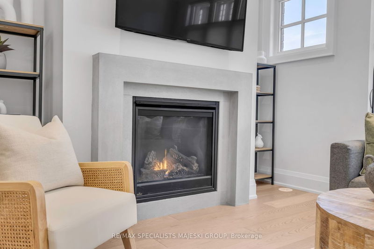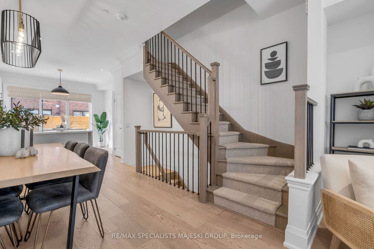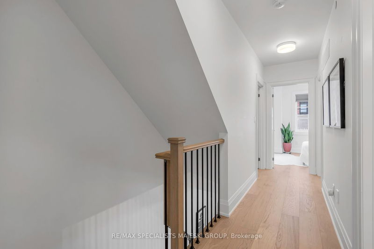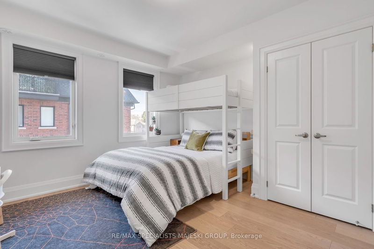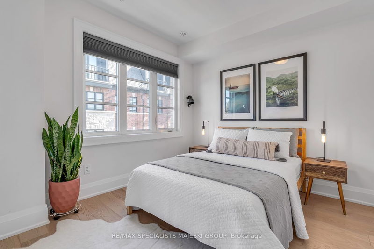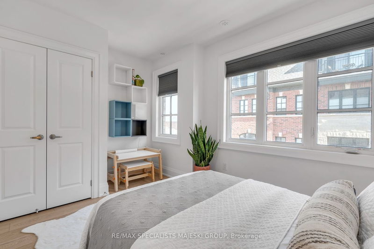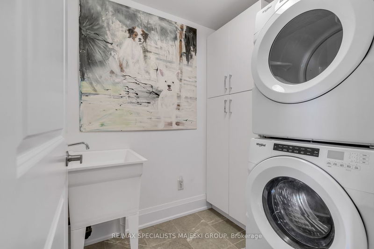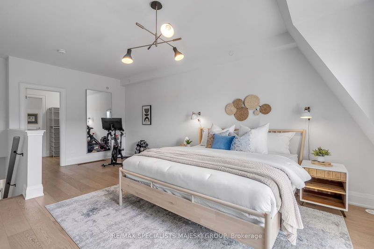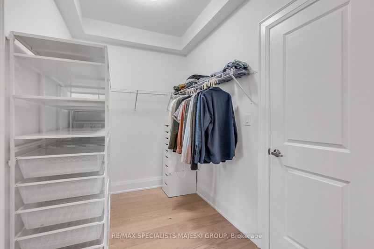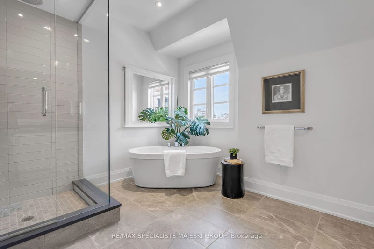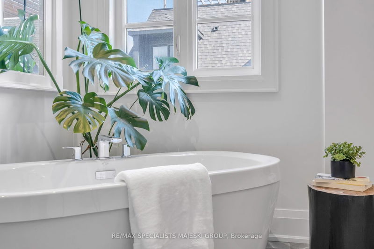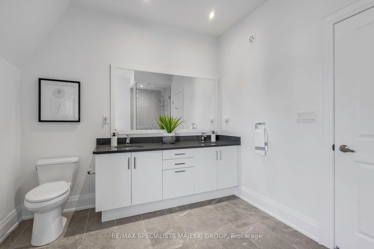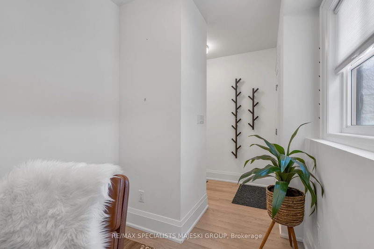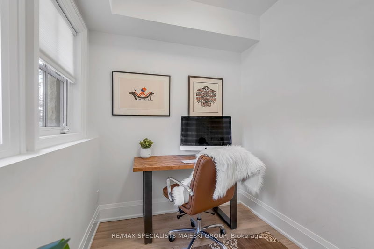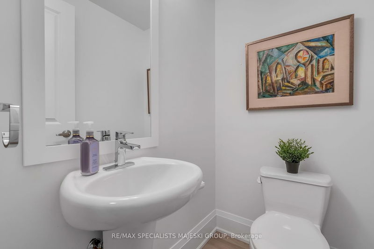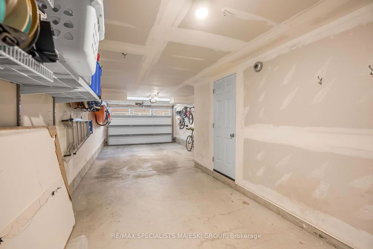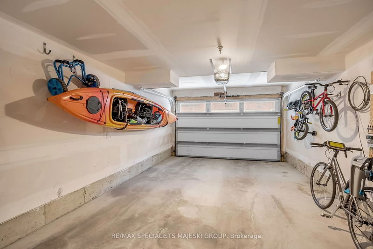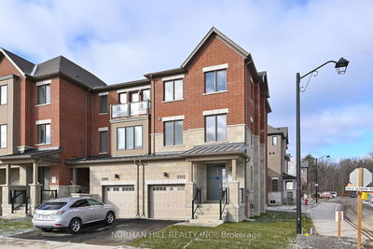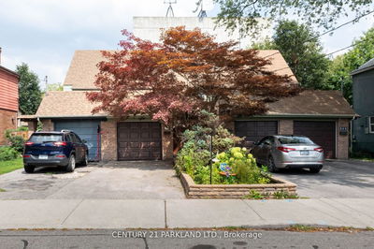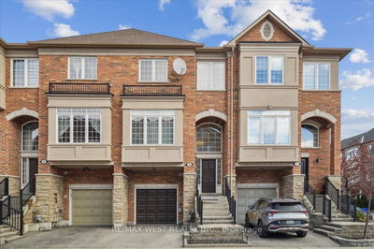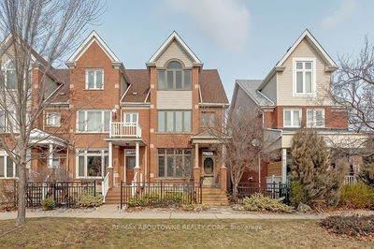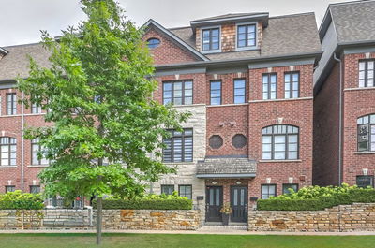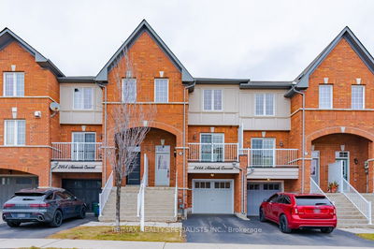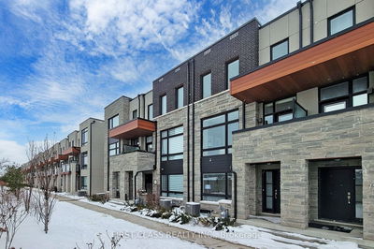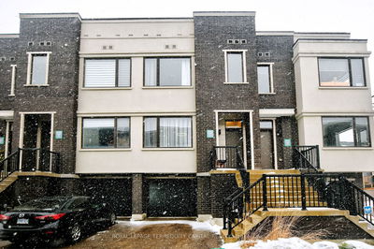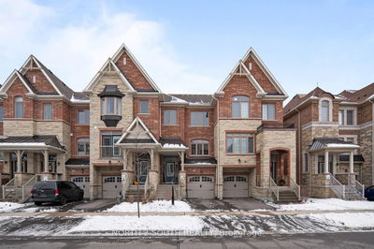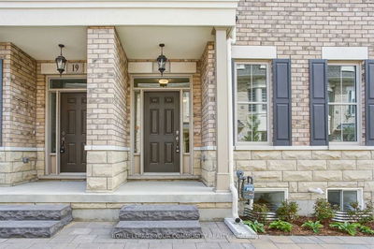Ain't she a Daisy!? Zero compromises for your family this spring w/ an almost brand new 3+1 bed, 3 bath, 2 parking spot, executive townhome that will blow your freaking mind. Located in prime walkable Long Branch, close to literally everything, this trendy flower will light-up your life. Frm the lower level mudroom w/ powder RM to the entertainers' drool-fest on the main flr. Open concept, loft style living space w/ wide plank white oak flrs, concrete cast gas fireplace, modern Scavolini-esq kitchen walks out to a huge terrace perfect for grilling & chilling. 2nd level has 2 huge beds w/ large closets, full-on laundry RM & family bath that makes you actually happy you had kids. 3rd level is slap-you-in-the-face good w/ full level prim bed, dbl sided walk-in closets & principal bath that will make your followers jealous. Oversized dbl car garage tandem spots. This baby is turnkey & the ultimate maintenance free, trendy-as-hell townhome, everything else is just pushing up daisies. RSA
详情
- 上市时间: Tuesday, March 12, 2024
- 3D看房: View Virtual Tour for 17-80 Daisy Avenue
- 城市: Toronto
- 社区: Long Branch
- 详细地址: 17-80 Daisy Avenue, Toronto, M8W 1S1, Ontario, Canada
- 厨房: Hardwood Floor, Centre Island, W/O To Deck
- 客厅: Hardwood Floor, Gas Fireplace, Combined W/Dining
- 挂盘公司: Re/Max Specialists Majeski Group - Disclaimer: The information contained in this listing has not been verified by Re/Max Specialists Majeski Group and should be verified by the buyer.

