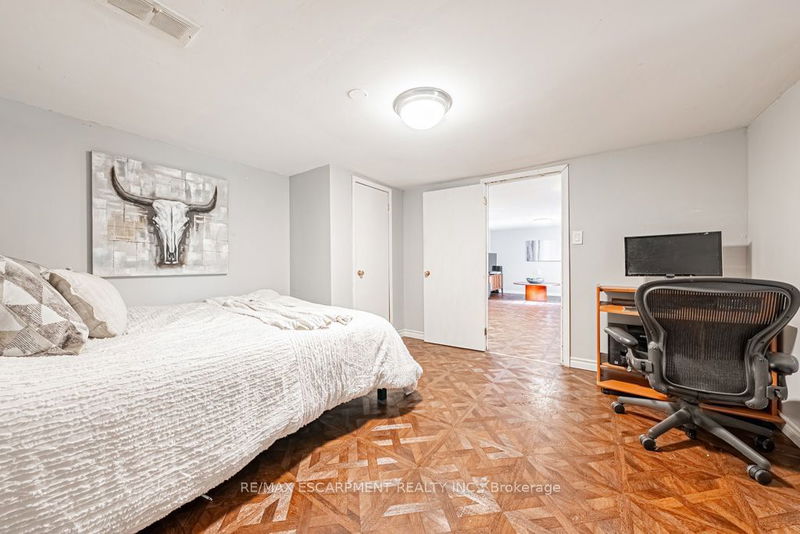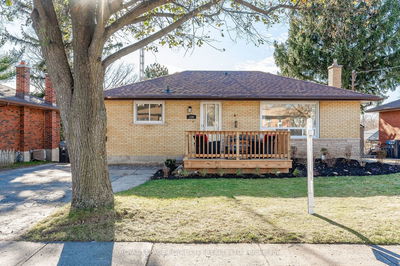Charming bungalow in the family friendly Mountainside community of Burlington on a large 50 x 175 foot lot. Main level offers hardwood floors throughout, kitchen with separate dining space, bright and spacious living room and two bedrooms. On the lower level you will find a full in-law suite or a potential rental opportunity with a full kitchen, bedroom and bathroom. Large windows allow for tons of natural light and private separate entrance at the side of the home. Some recent updates include roof, soffits, fascia, eavestroughs (2021), updated plumbing (2018), front fence (2020) and exterior paint completed in 2023. Move-in ready, this home is the perfect space for the starter or empty nester.
详情
- 上市时间: Friday, March 08, 2024
- 3D看房: View Virtual Tour for 1138 Fisher Avenue
- 城市: Burlington
- 社区: Mountainside
- 交叉路口: Mountainside
- 详细地址: 1138 Fisher Avenue, Burlington, L7P 2L1, Ontario, Canada
- 客厅: Main
- 厨房: Main
- 厨房: Bsmt
- 挂盘公司: Re/Max Escarpment Realty Inc. - Disclaimer: The information contained in this listing has not been verified by Re/Max Escarpment Realty Inc. and should be verified by the buyer.





















































