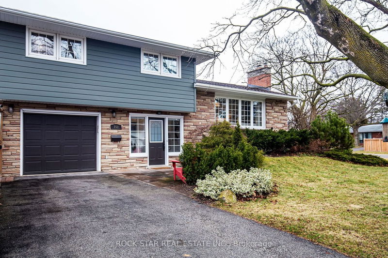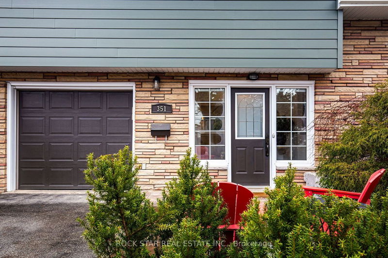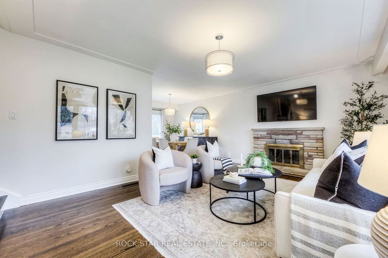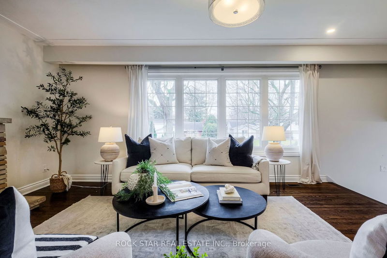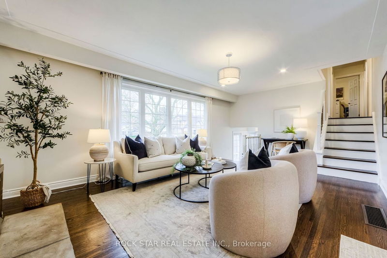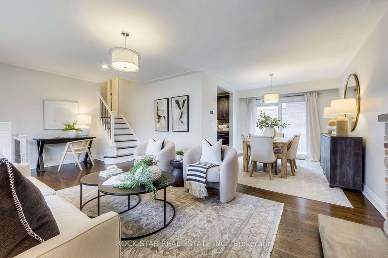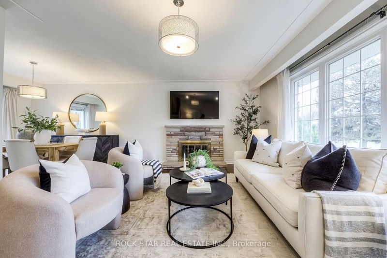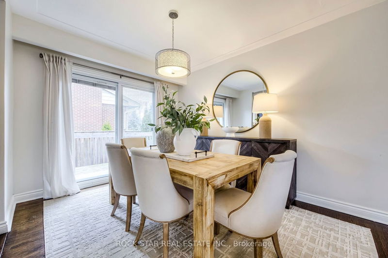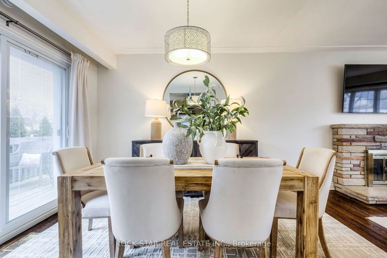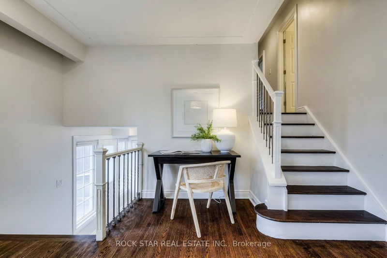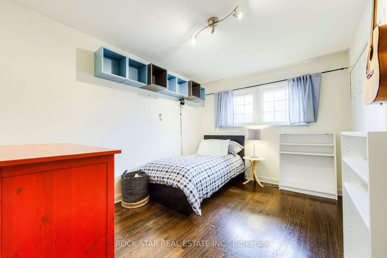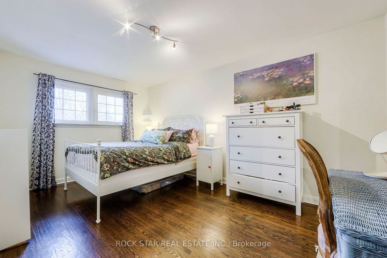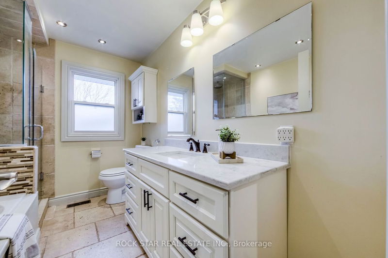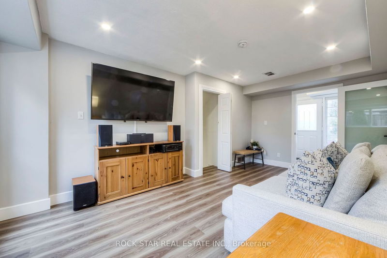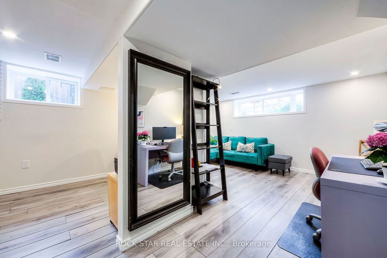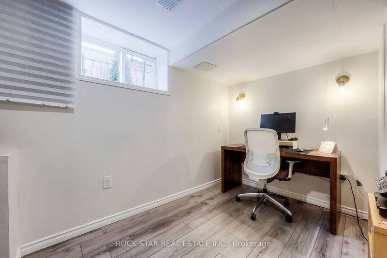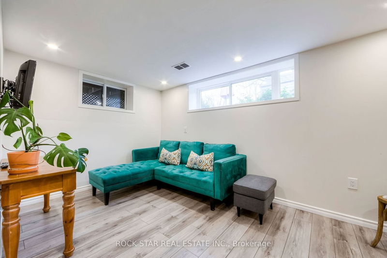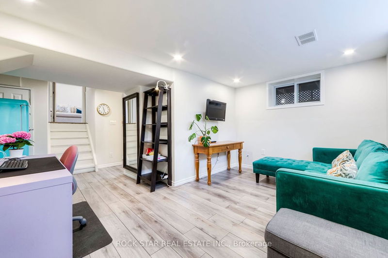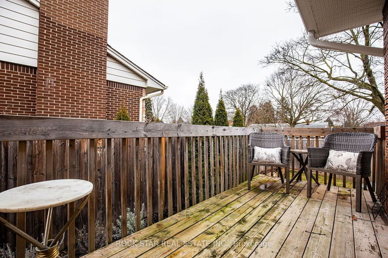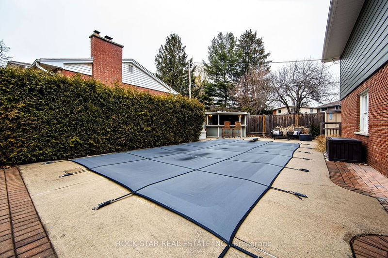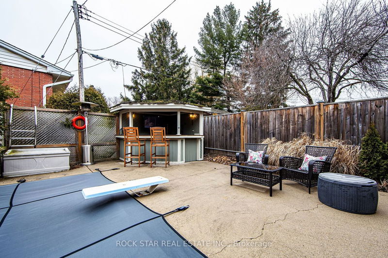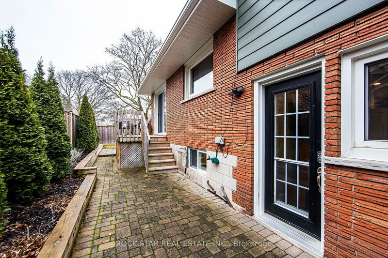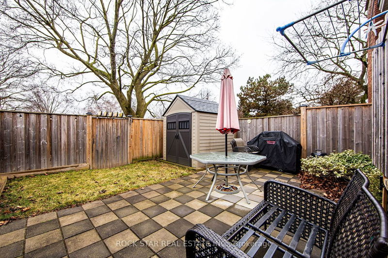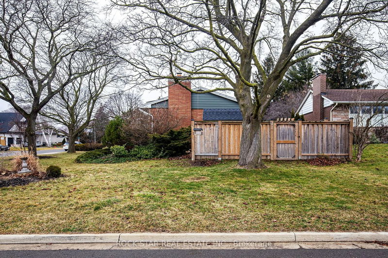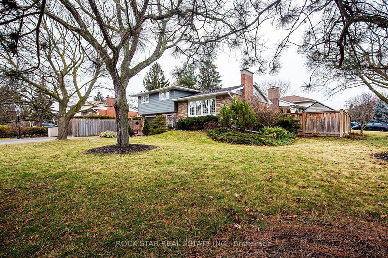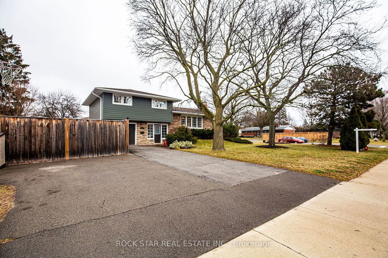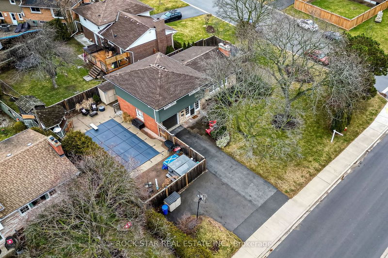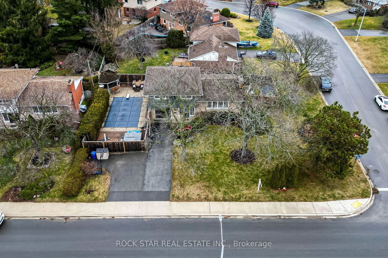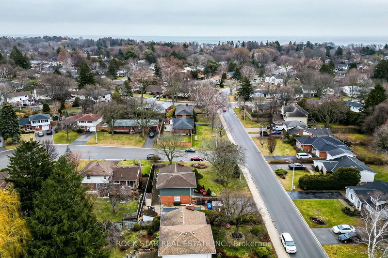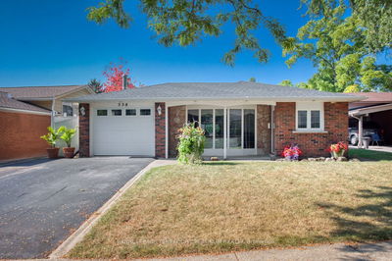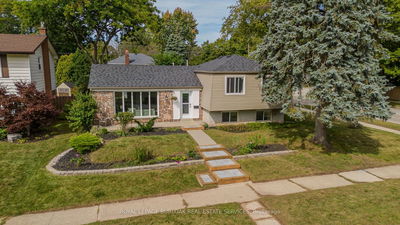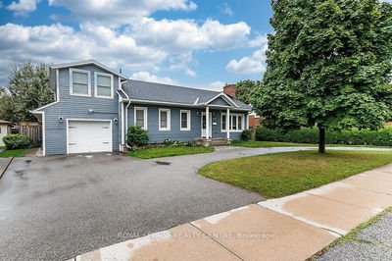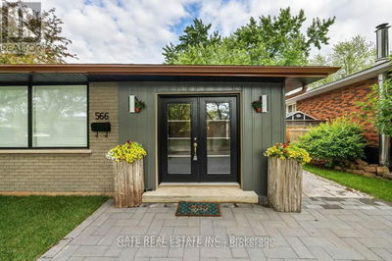Welcome to the lovely 351 Strathcona Dr. Located in the prime Shoreacres neighbourhood in South Burlington, in the highly coveted Tuck Elementary and Nelson High School district. Sitting on a private fully fenced corner lot with an amazing outdoor oasis complete with beautiful in-ground pool and tiki hut this is the perfect spot for enjoying the summer months, entertaining and hosting back yard bbq's. Inside this charming home is a lower level family room and powder room with convenient back door access to the back yard area. The basement level is super bright with lots of good sized windows, there is an office/extra bedroom and additional living space or rec. room area. On the main level you'll find a large family room, kitchen with oversized window and bright separate dining area with patio access to the rear deck. On the upper level are 3 good sized bright bedrooms and a full bath with separate tub and glass framed shower.
详情
- 上市时间: Thursday, March 07, 2024
- 3D看房: View Virtual Tour for 351 Strathcona Drive
- 城市: Burlington
- 社区: Shoreacres
- 交叉路口: Strathcona/New St
- 详细地址: 351 Strathcona Drive, Burlington, L7L 2E4, Ontario, Canada
- 厨房: 2nd
- 客厅: 2nd
- 家庭房: Main
- 挂盘公司: Rock Star Real Estate Inc. - Disclaimer: The information contained in this listing has not been verified by Rock Star Real Estate Inc. and should be verified by the buyer.

