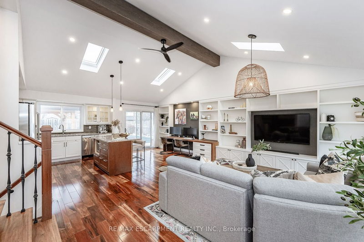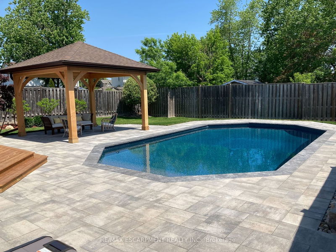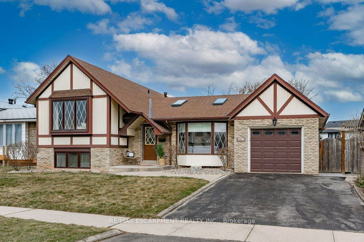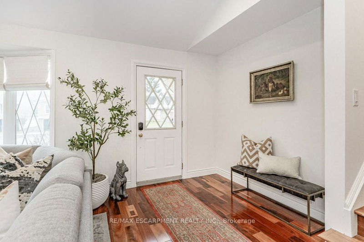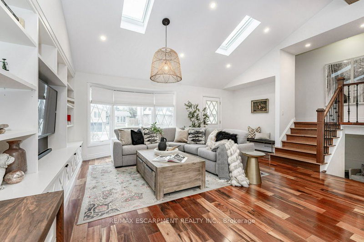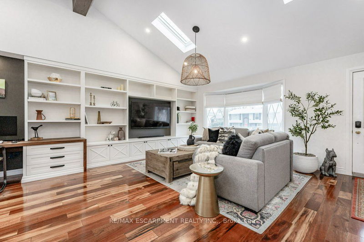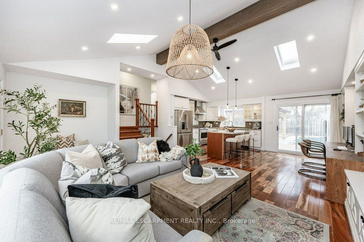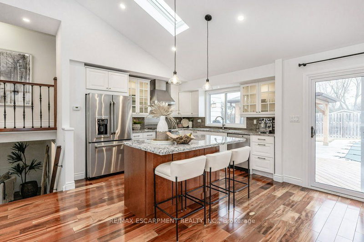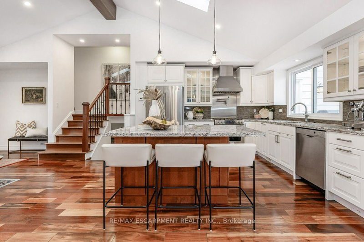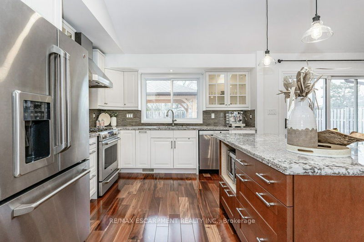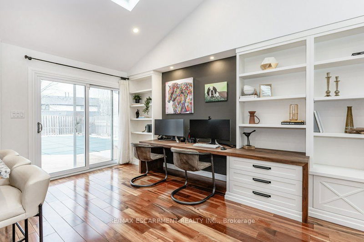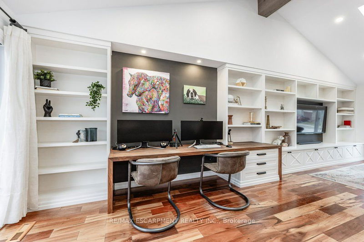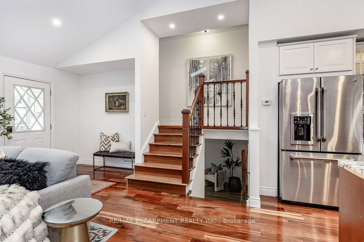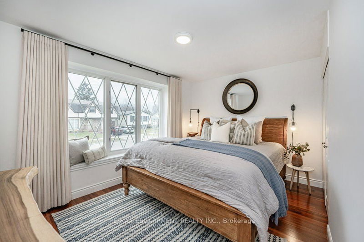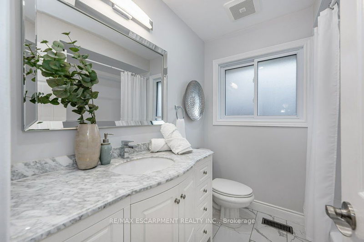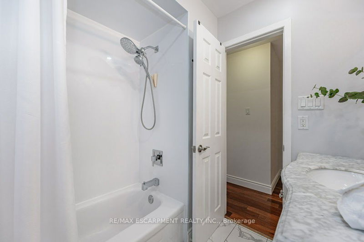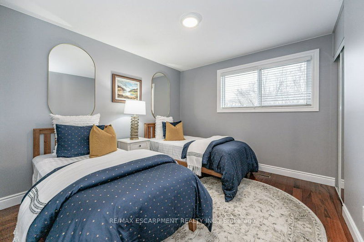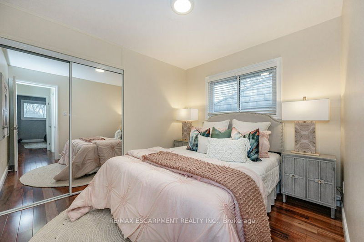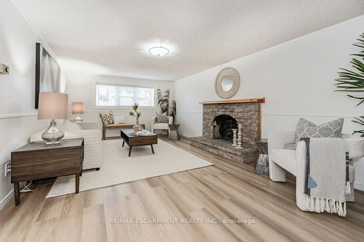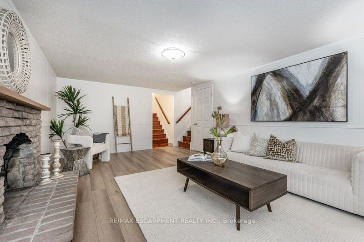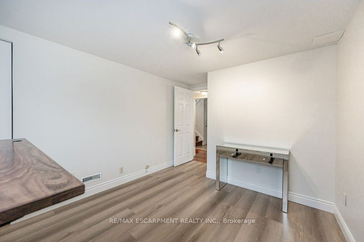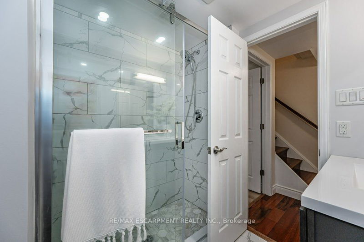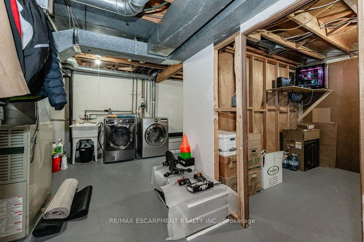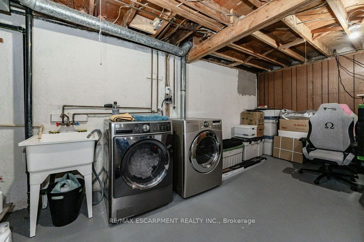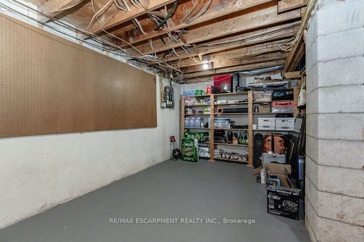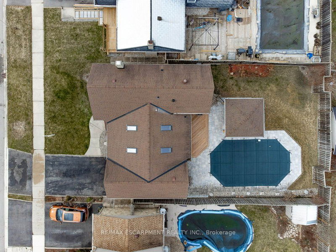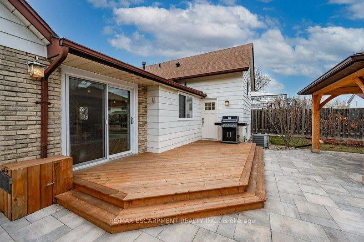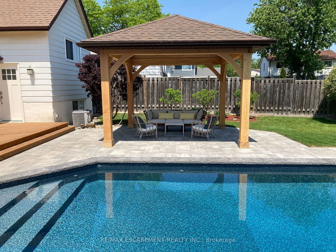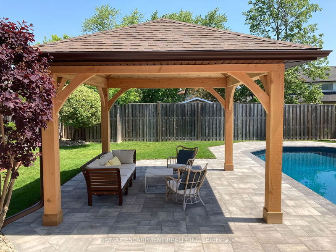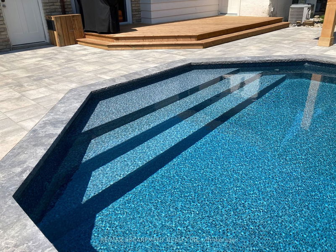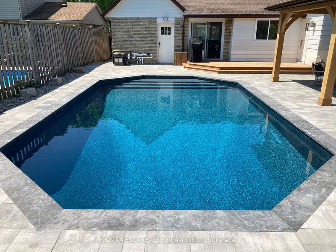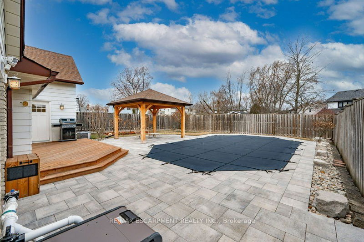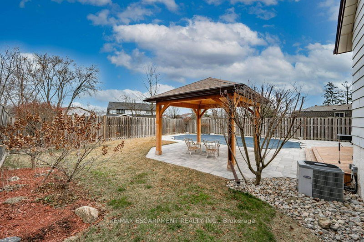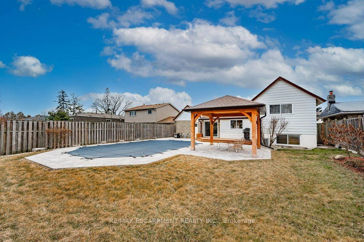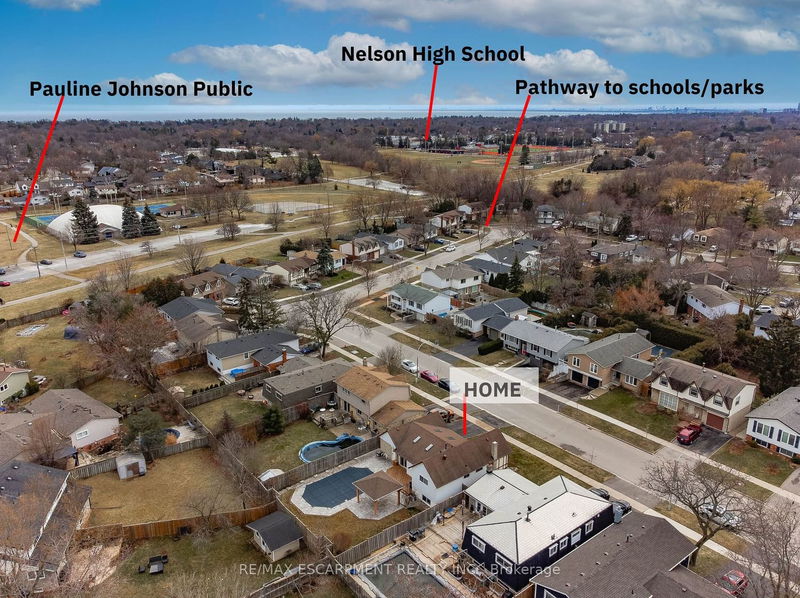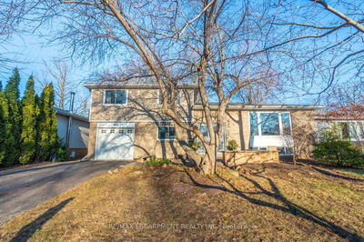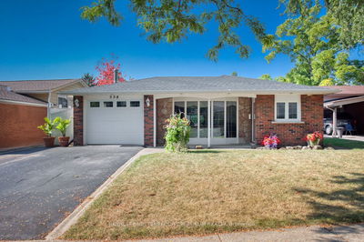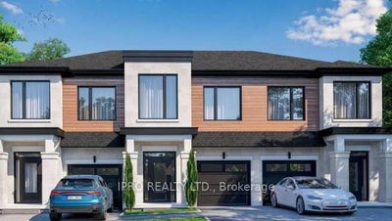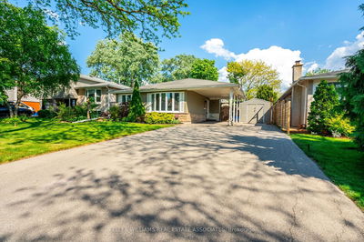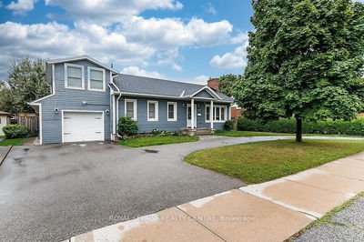Family neighbourhood in South Burlington! Major renovation in 18 to open up the main living space. Including vaulted ceilings, remote, solar panel skylights w/ rain-censor auto-close, pot lights on dimmers, wall-to-wall B/I cabinetry feat. soft close, wire access/plugs, and work station. SS GE/Bosch appliances, granite counters, Brazilian wood flrs, 3 beds up w/ new fixtures (24) and 4pc bath. Lower lvl freshly painted (24), large family room with great natural light, a 4th bdrm, both with new vinyl flring ('24), 3pc bath, and backyard access. Basement has full ceiling height. Your friends and family will be VERY happy you have this backyard. Major rebuild of the pool completed in 23. Heated, saltwater, and surrounded by Melville patio and 12x12 pavilion - everything has been updated so put your feet up and enjoy! You're on a quiet street with access to public school, driveway for 5 cars, and single garage. Inspection/floor plans/features/drawings all available.
详情
- 上市时间: Thursday, March 07, 2024
- 3D看房: View Virtual Tour for 578 Laural Drive
- 城市: Burlington
- 社区: Shoreacres
- 交叉路口: Longmoor
- 详细地址: 578 Laural Drive, Burlington, L7L 5C8, Ontario, Canada
- 厨房: Main
- 客厅: Main
- 家庭房: Lower
- 挂盘公司: Re/Max Escarpment Realty Inc. - Disclaimer: The information contained in this listing has not been verified by Re/Max Escarpment Realty Inc. and should be verified by the buyer.

