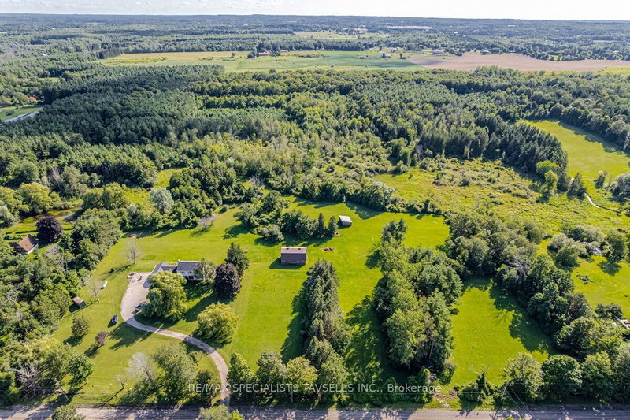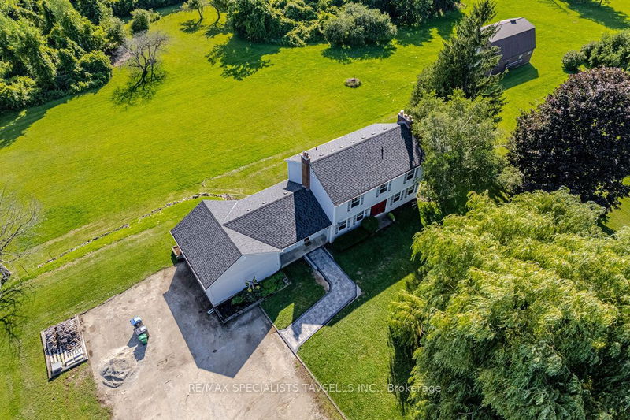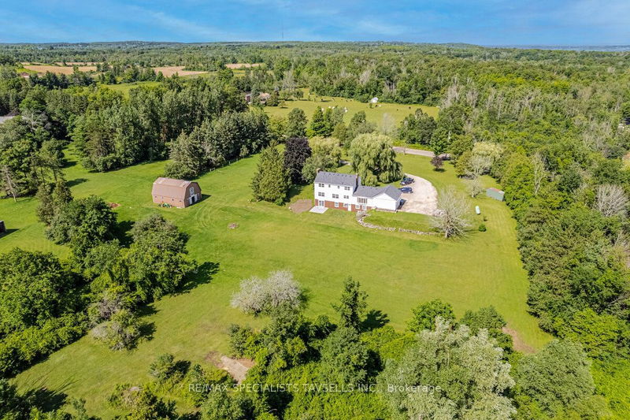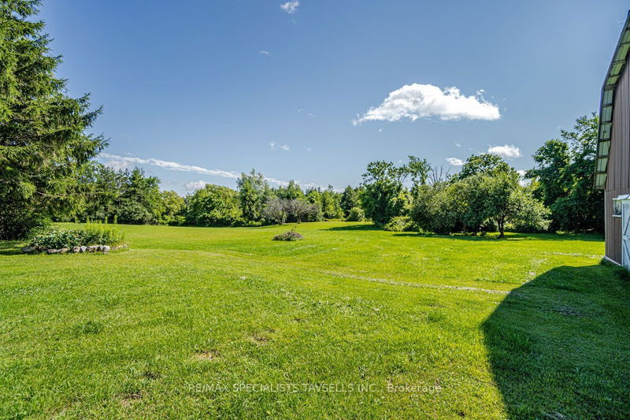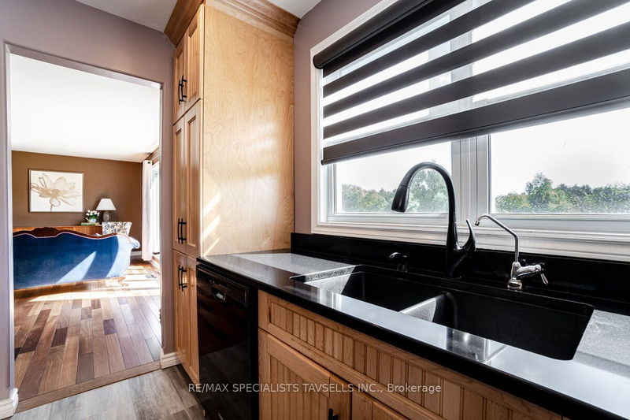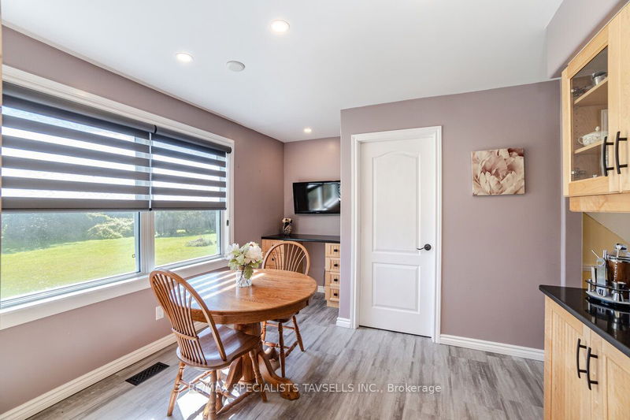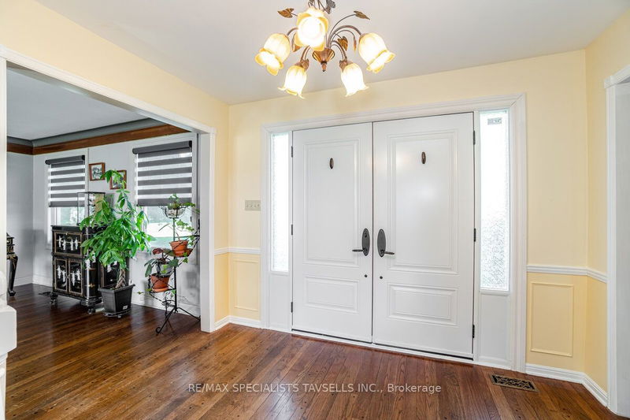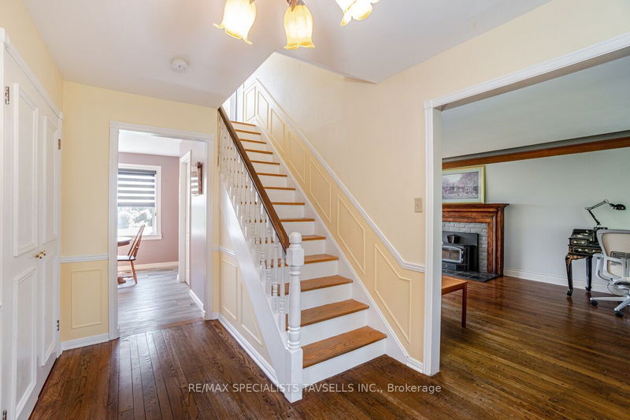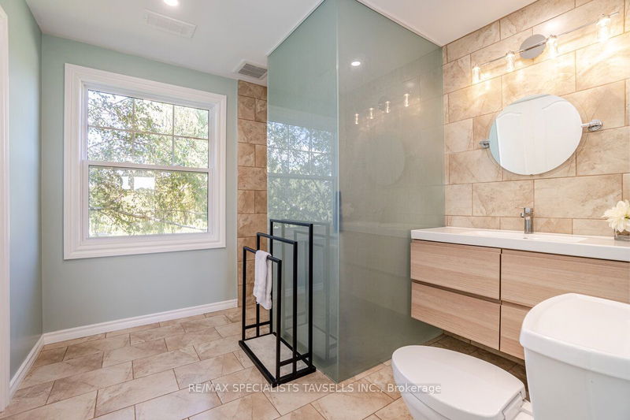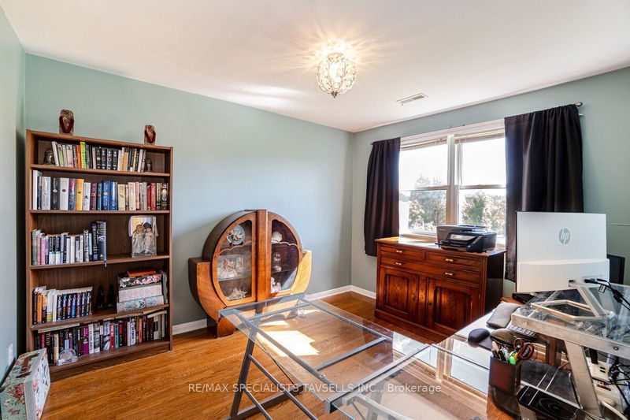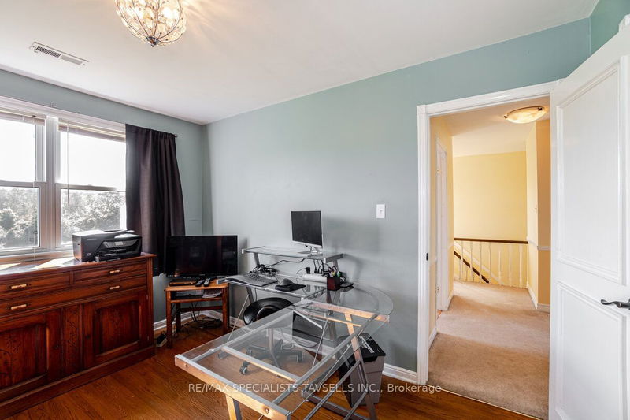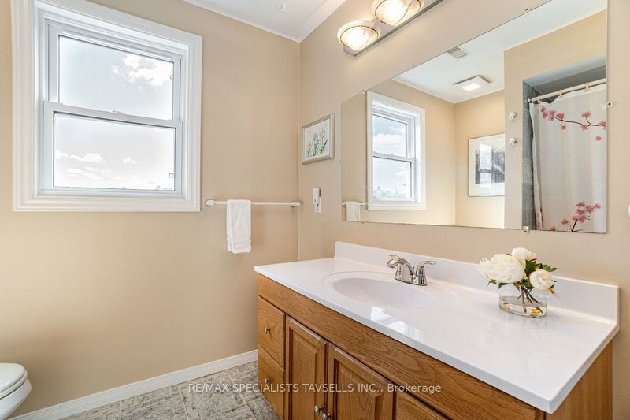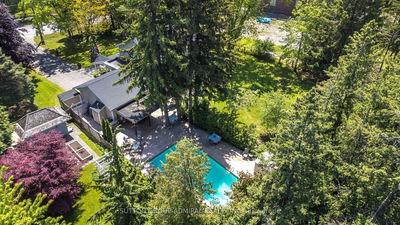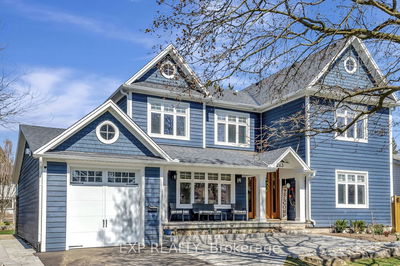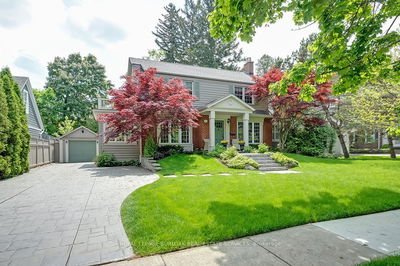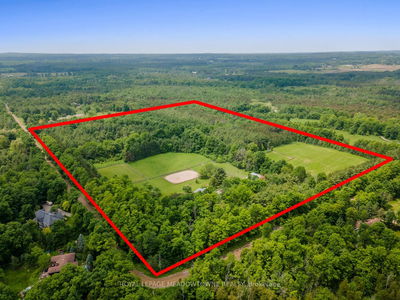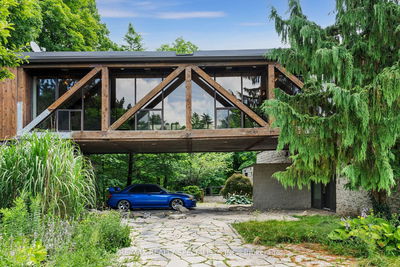A Long Winding Driveway Leads To 24 + Picturesque Private Acres. This Charming Property Features: 4 Bedrooms, Walk Out Basement with Separate Entrance, Hardwood Floors, Spacious Upgraded Kitchen with Granite Counters, Upgraded Windows, Upgraded Window Coverings, Wainscotting, Recently Painted, Barn with Water and Hydro & 6 Stalls. Great Location Close to Art Centers, Millcroft Inn & Spa, Forks of The Credit Provincial Park. Less Than an Hour to The City. Golf, Skiing, Dining Within Minutes. It's The Perfect Place for The Country Life Experience as Well As Easy Access To Local Amenities And Hwys.
详情
- 上市时间: Thursday, March 07, 2024
- 3D看房: View Virtual Tour for 15558 Shaws Creek Road
- 城市: Caledon
- 社区: Rural Caledon
- 交叉路口: Mississ.Rd/Olde Base
- 详细地址: 15558 Shaws Creek Road, Caledon, L7C 1V6, Ontario, Canada
- 客厅: Pegged Floor, Fireplace, Picture Window
- 厨房: Vinyl Floor, Granite Counter, Eat-In Kitchen
- 家庭房: Brick Fireplace, Bay Window, Hardwood Floor
- 挂盘公司: Re/Max Specialists Tavsells Inc. - Disclaimer: The information contained in this listing has not been verified by Re/Max Specialists Tavsells Inc. and should be verified by the buyer.




