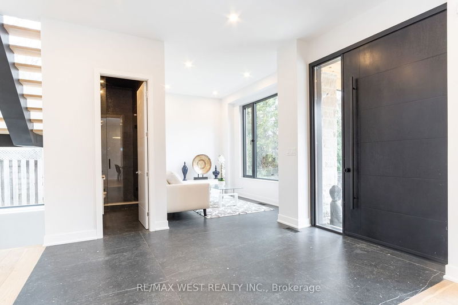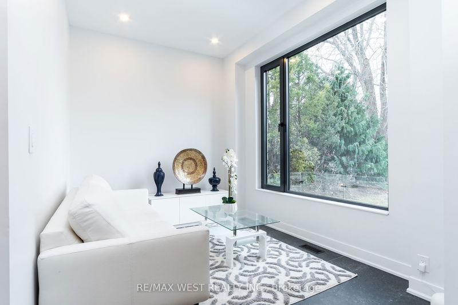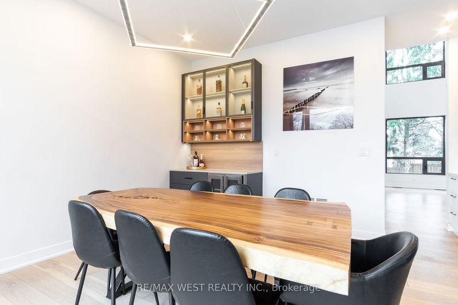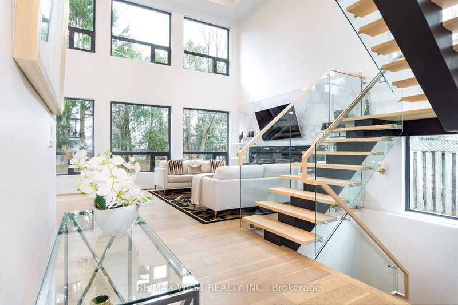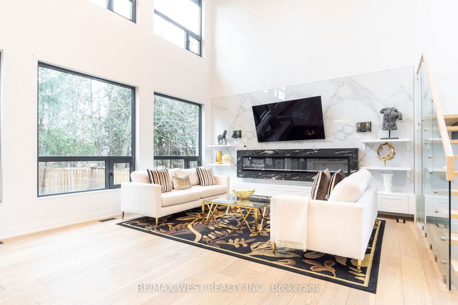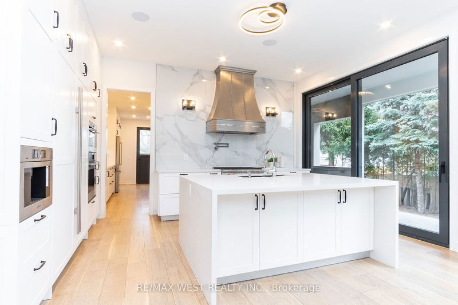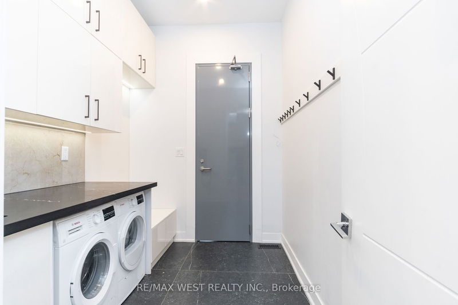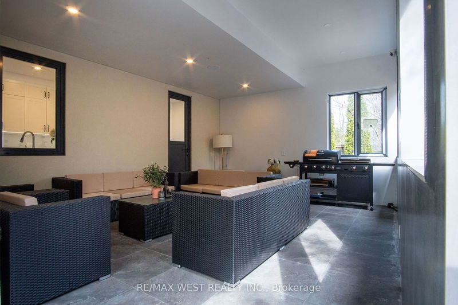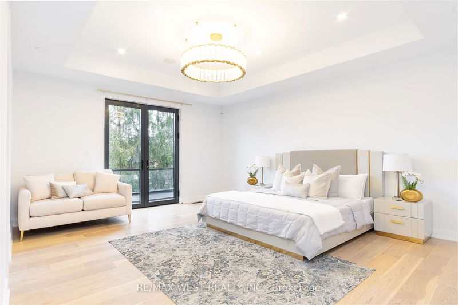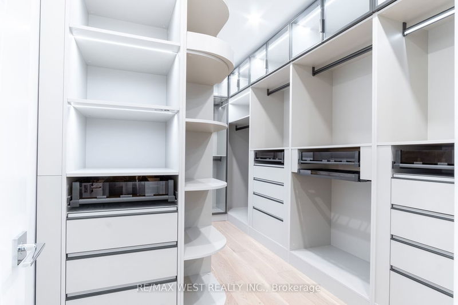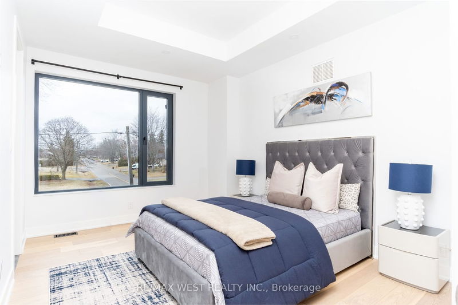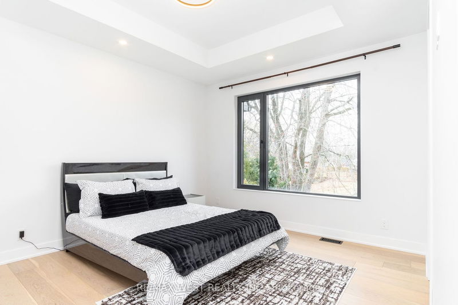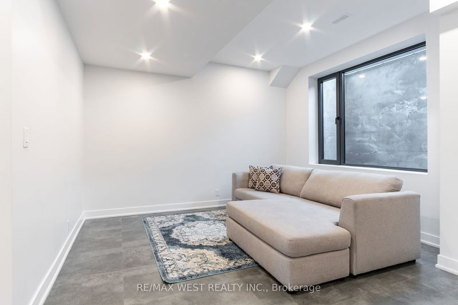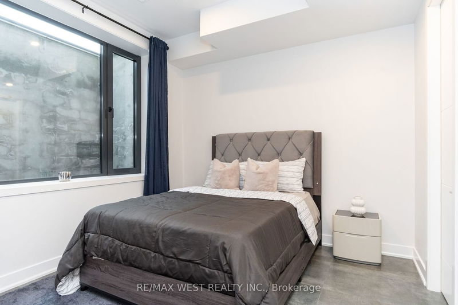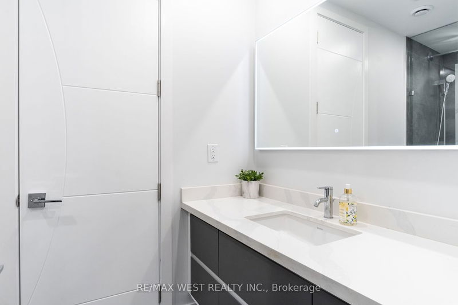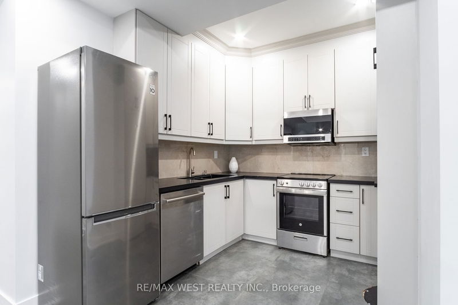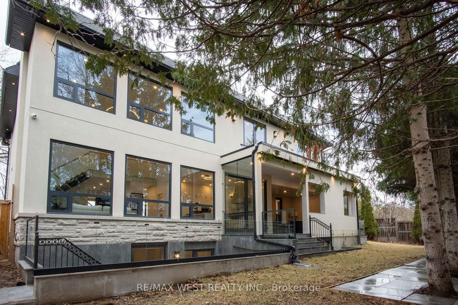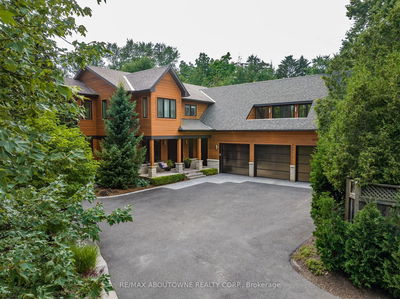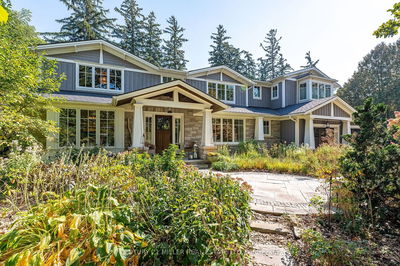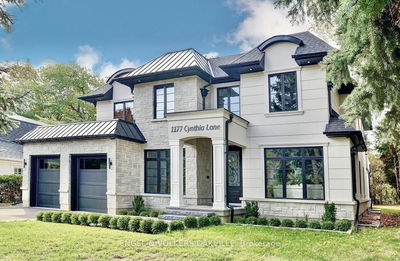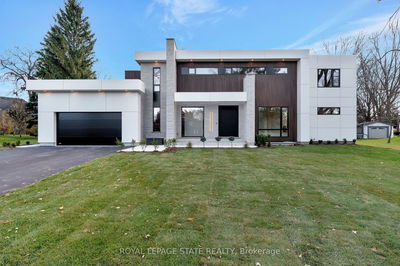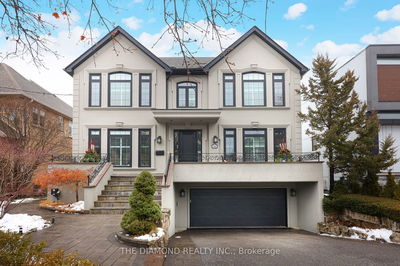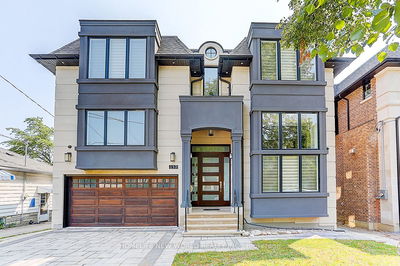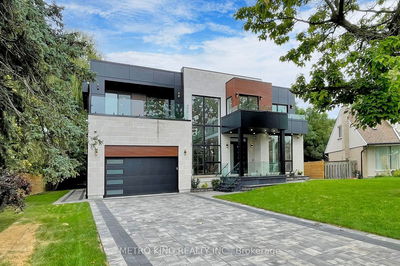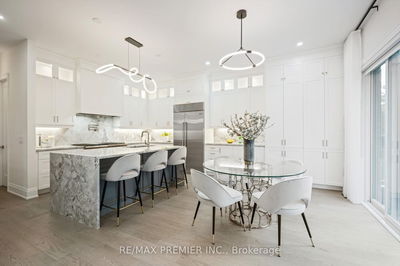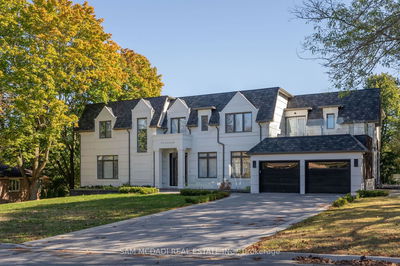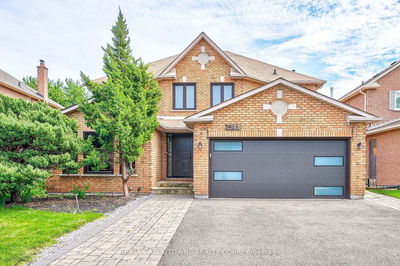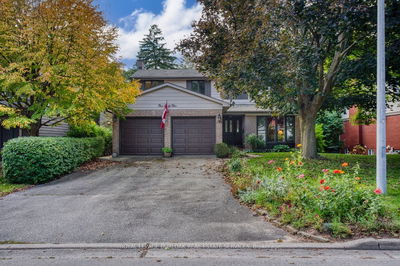Indulge In Luxury At This Meticulously Crafted Estate, Offering Over 6000 Sq Ft Of Living Space. Pie shaped lot of 100 Ft wide yard provides more privacy . Radiant Heating Ensures Warmth Throughout, From The Grand Foyer To The Expansive Basement, Which Includes a Theater Room For Entertainment. Three Kitchens, Each Equipped With Top Of The Line Appliances, And Seven Full Bathrooms Featuring Branded Fixtures, Promise Ultimate Comfort. Enjoy Privacy In The Lush Surroundings And Entertain On The Covered Patio With A BBQ Area, Rain Or Shine. Ample Parking Is Provided With A double Car Garage And Driveway Accommodating Up To 10 Cars. Experience the unparalleled Beauty And Craftsmanship Of This Extraordinary Property Today.
详情
- 上市时间: Wednesday, March 06, 2024
- 3D看房: View Virtual Tour for 527 Taplow Crescent
- 城市: Oakville
- 社区: Bronte East
- 交叉路口: Forth Line-Pine Grove-Taplow
- 详细地址: 527 Taplow Crescent, Oakville, L6L 4V9, Ontario, Canada
- 客厅: Skylight, Window Flr To Ceil, Suspended Stairs
- 厨房: B/I Ctr-Top Stove, B/I Fridge, Modern Kitchen
- 厨房: B/I Stove, B/I Dishwasher, W/O To Patio
- 挂盘公司: Re/Max West Realty Inc. - Disclaimer: The information contained in this listing has not been verified by Re/Max West Realty Inc. and should be verified by the buyer.



