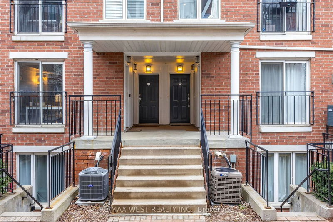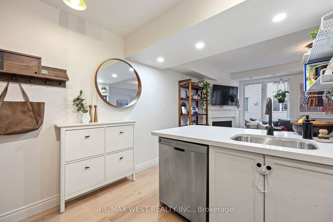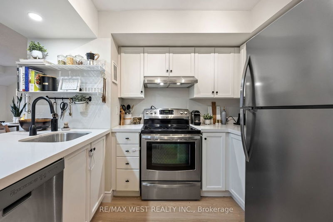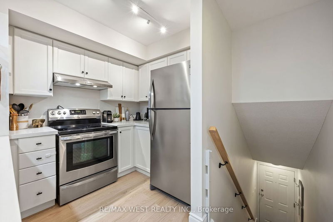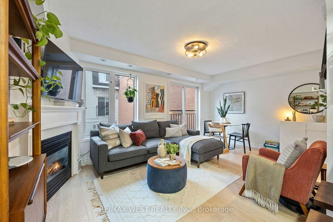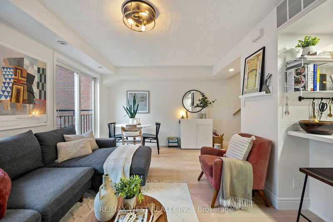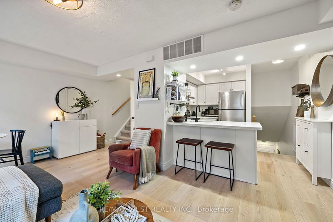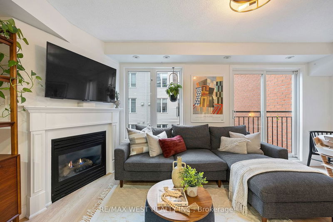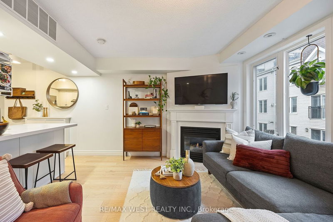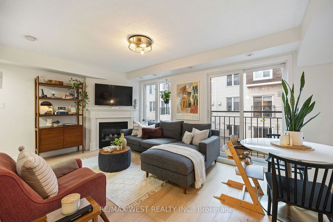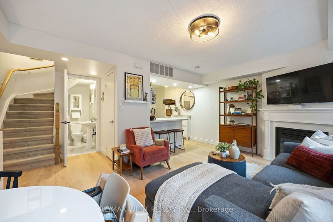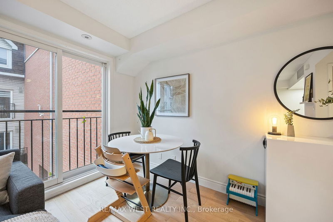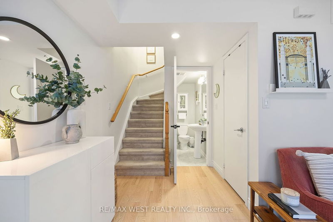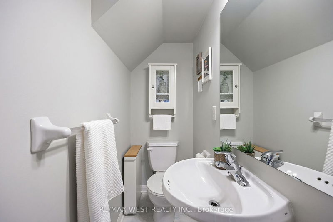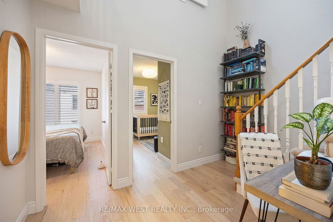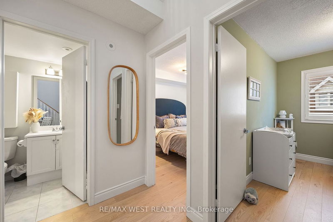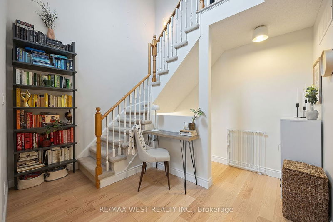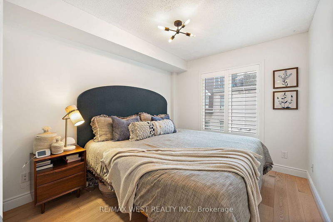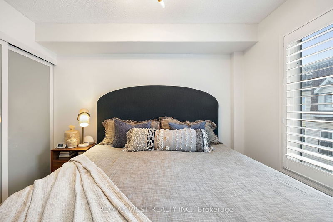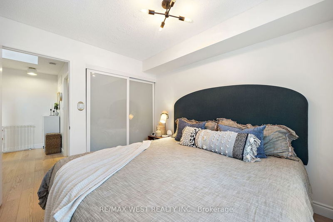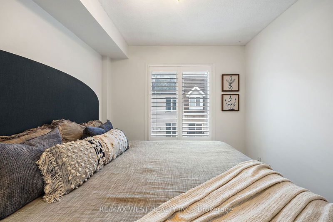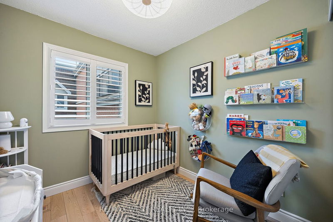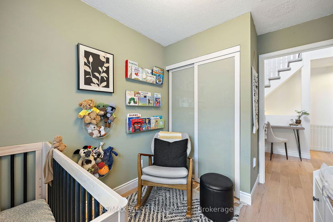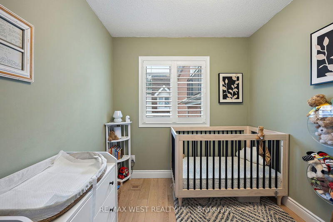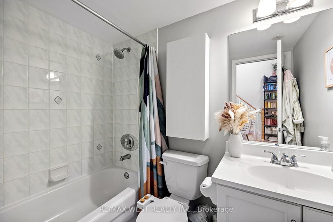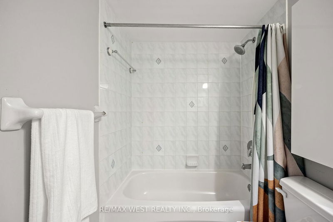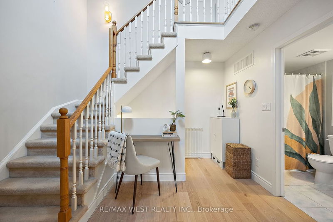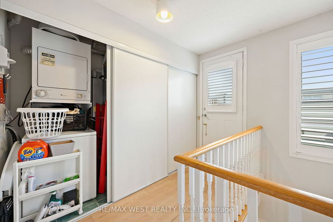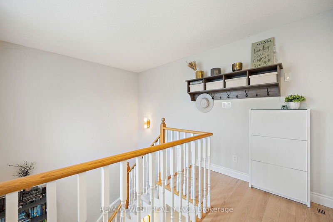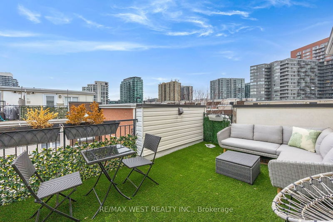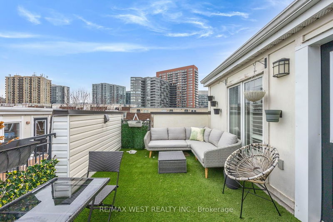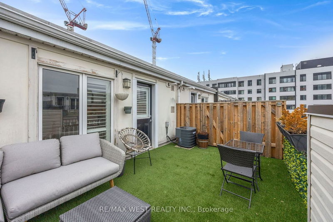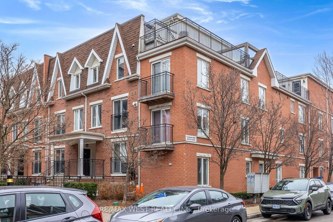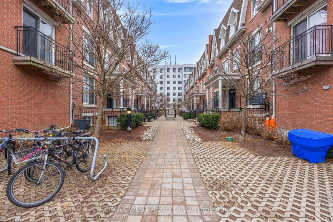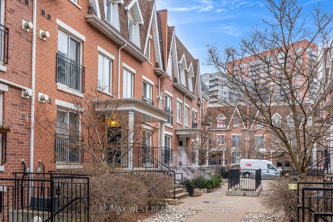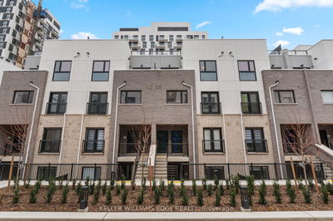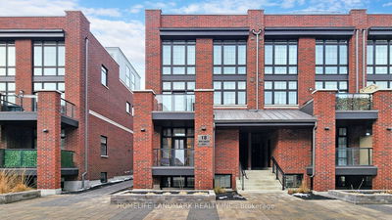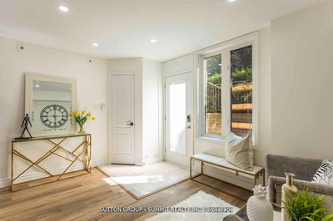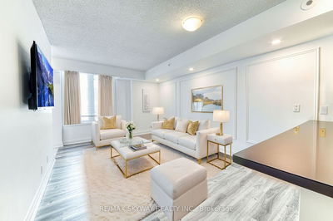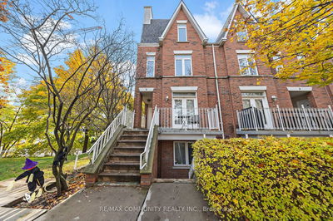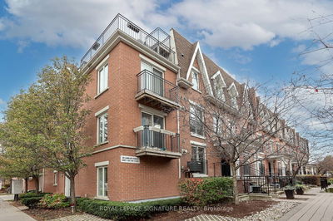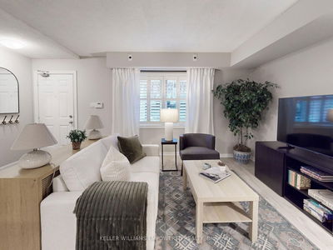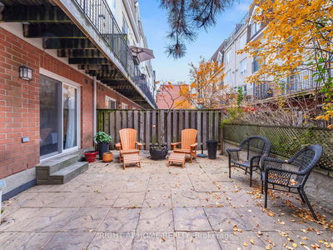The Home You Have Been Waiting For! Step Inside This Beautiful Fully Renovated 2 Bedroom+Den Townhouse With A Fantastic Layout And Tasteful Finishes. Over 1000sqft of Living Space That Features Newly Installed Engineered Oak Hardwood Flooring Throughout, An Open Concept Living/Dining Room With A Fireplace To Get Cozy, Juliette Balcony To Take In The Fresh Air And A Renovated Kitchen With Granite Countertops! Head Upstairs Where You Will Experience Soaring 17ft Ceilings, Two Generous Size Bedrooms Each Upgraded With Rare Ceiling Light Fixture + Custom California Shutters, And Open Concept Den. Feel Free To Entertain On Your Large Private Rooftop Terrace Featuring Newly Installed Custom Artificial Turf! Enjoy A Walk Score of 96 Making It Easy To Get To Highly Desirable And Trendy Neighborhoods Of Liberty Village, King West and Queen West. Steps to Public Transit, Restaurants, Parks & Schools, And Minutes to Gardiner Express Way!
详情
- 上市时间: Monday, March 04, 2024
- 3D看房: View Virtual Tour for 829-12 Laidlaw Street
- 城市: Toronto
- 社区: South Parkdale
- 详细地址: 829-12 Laidlaw Street, Toronto, M6K 1X2, Ontario, Canada
- 客厅: Hardwood Floor, Gas Fireplace, Combined W/Dining
- 厨房: Hardwood Floor, Granite Counter
- 挂盘公司: Re/Max West Realty Inc. - Disclaimer: The information contained in this listing has not been verified by Re/Max West Realty Inc. and should be verified by the buyer.

