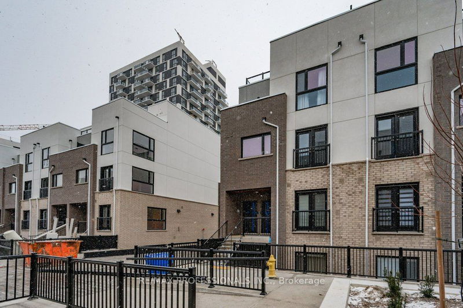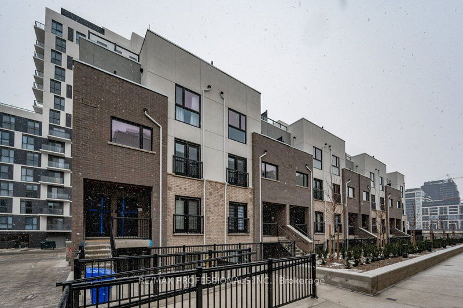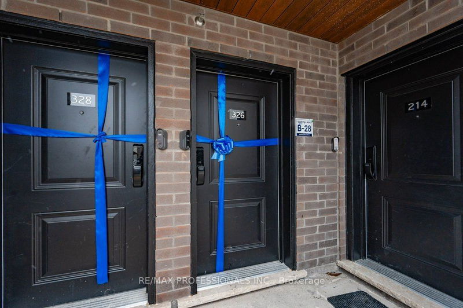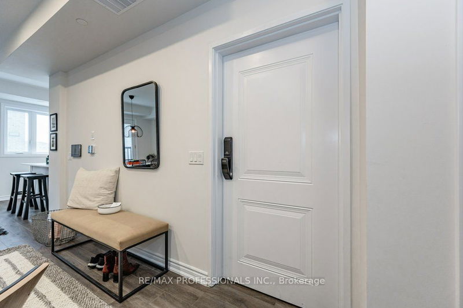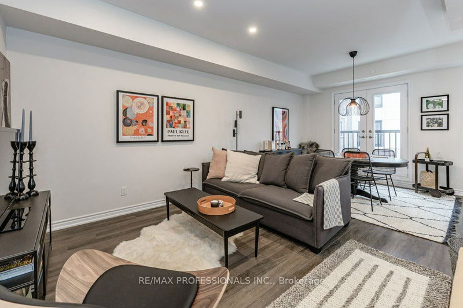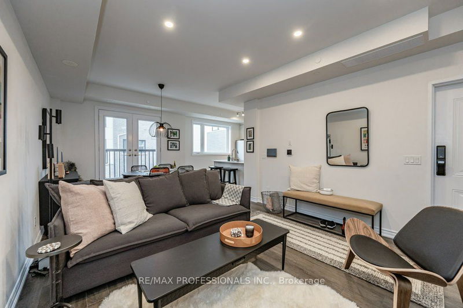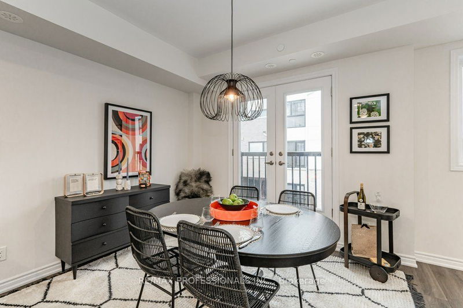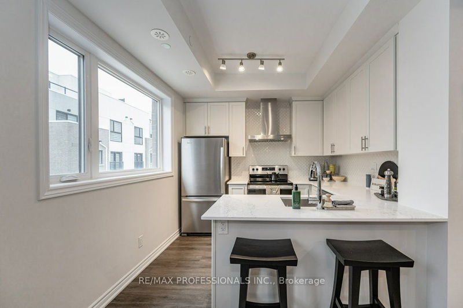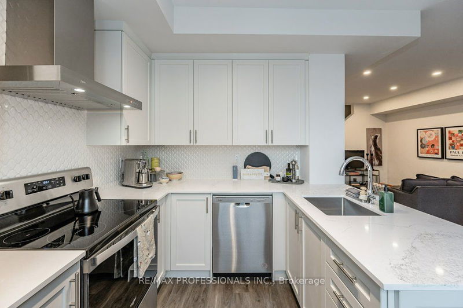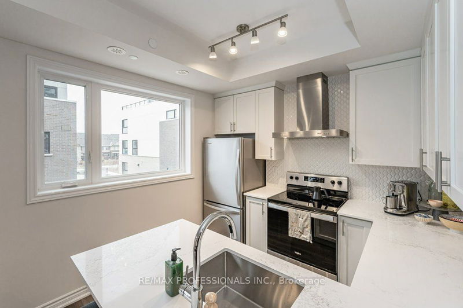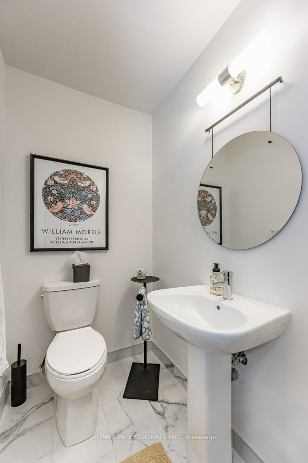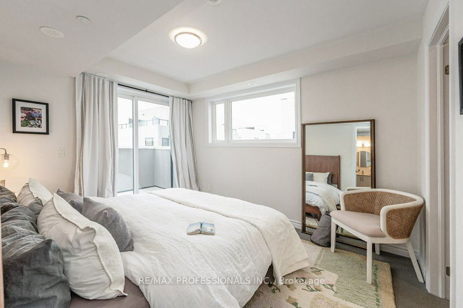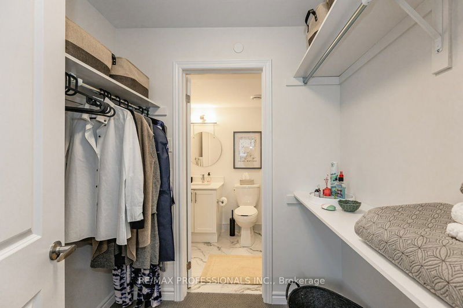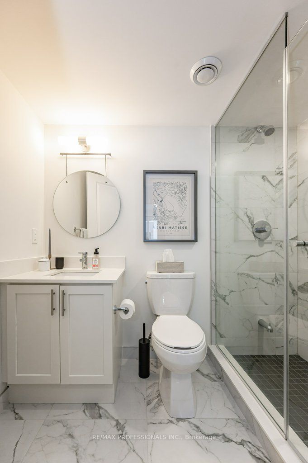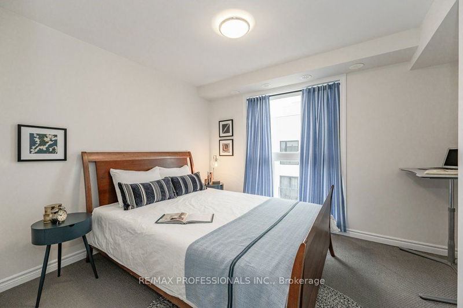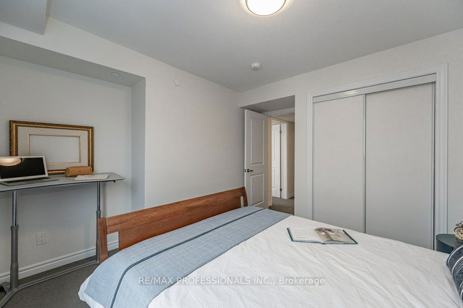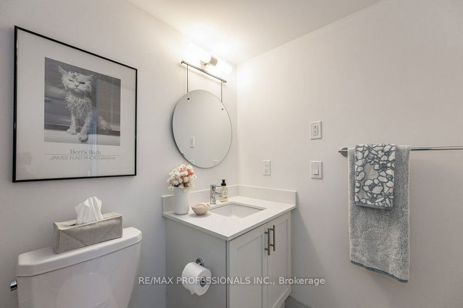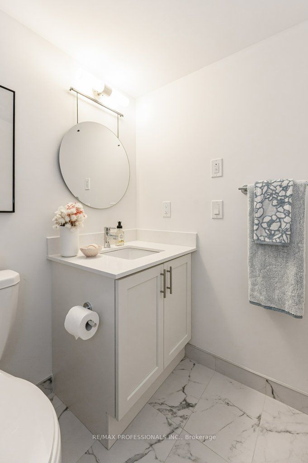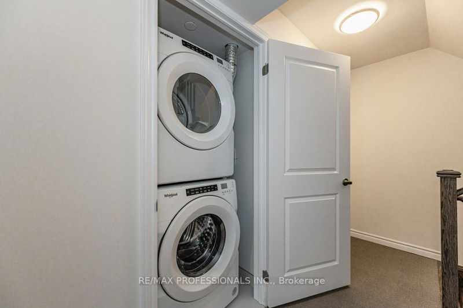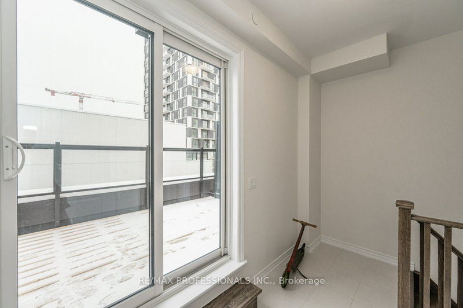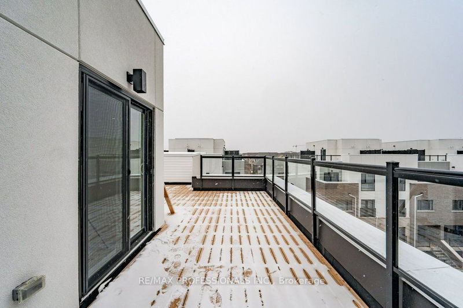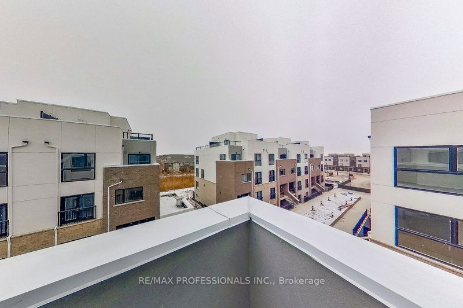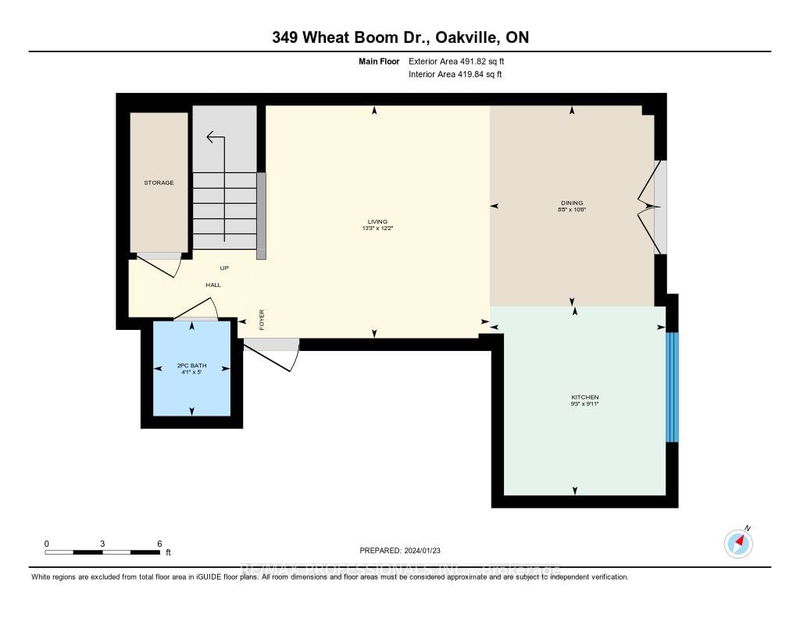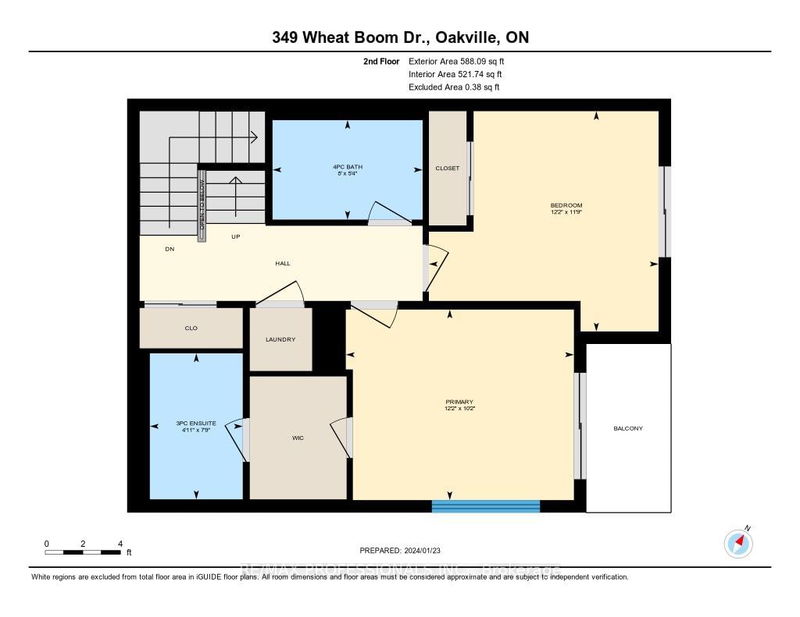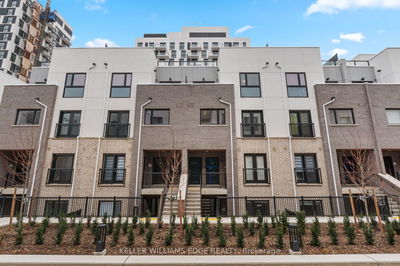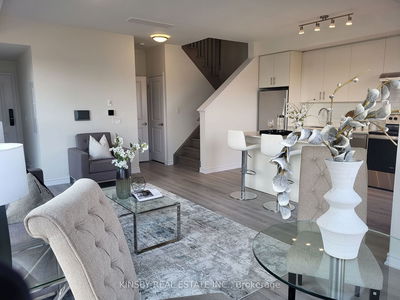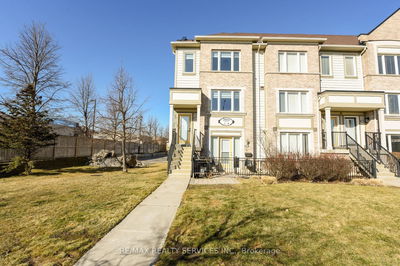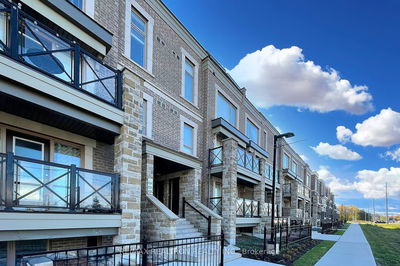A Fantastic opportunity to own this stunning brand new 1,395 sqft, 2 bedroom, 3 bathroom, south-east facing, end unit, Condo Stacked townhome. The main floor features a powder room, storage area and open concept living area/kitchen with upgraded flooring, smooth ceilings, pot lights and tile. The kitchen features many upgrades including the quartz counters, backsplash, upgraded cupboards and hood fan. Upstairs you will find two generously sized bedrooms including the bright primary with a private balcony and a large walk-through closet that leads you into the upgraded en-suite with stone counters, upgraded cabinets and walk-in shower. The laundry is also conveniently located on the second floor as well as the main bath with bathtub, upgraded counters and cabinets. On the third floor is the oversized roof-top deck that offers a beautiful 180 degree southern view and it is complete with BBQ hook-up and hose bib!
详情
- 上市时间: Monday, February 05, 2024
- 城市: Oakville
- 社区: Rural Oakville
- 交叉路口: Traflagar / Dundas
- 详细地址: 326-349 Wheat Boom Drive, Oakville, L6H 7X5, Ontario, Canada
- 客厅: Open Concept, Vinyl Floor
- 厨房: Open Concept, Quartz Counter, Stainless Steel Appl
- 挂盘公司: Re/Max Professionals Inc. - Disclaimer: The information contained in this listing has not been verified by Re/Max Professionals Inc. and should be verified by the buyer.

