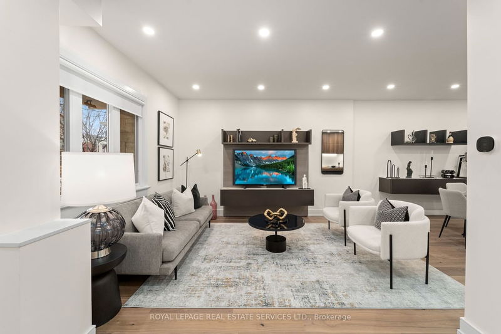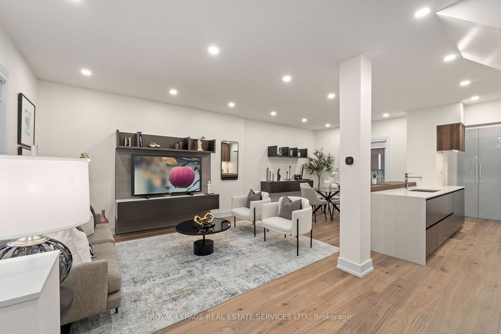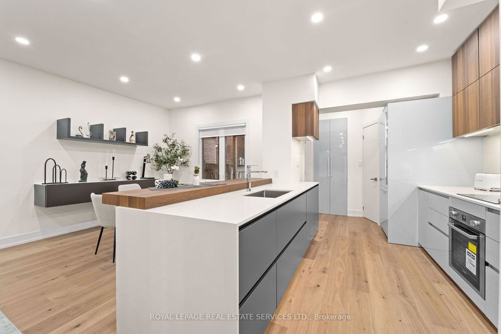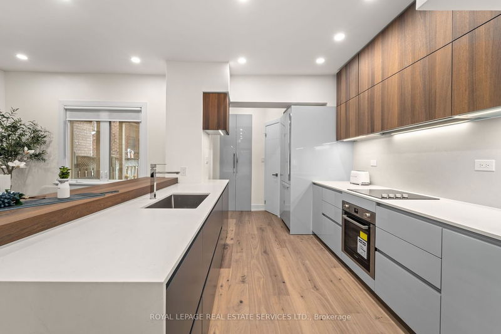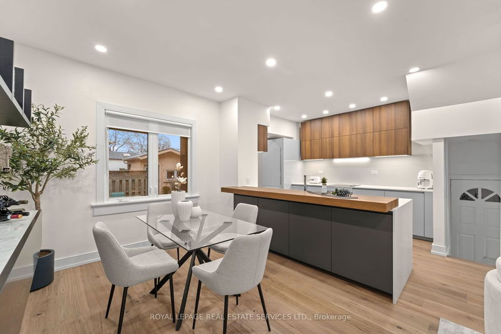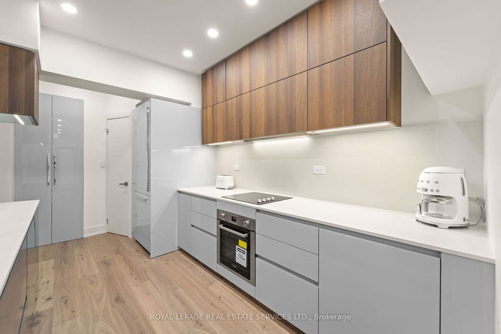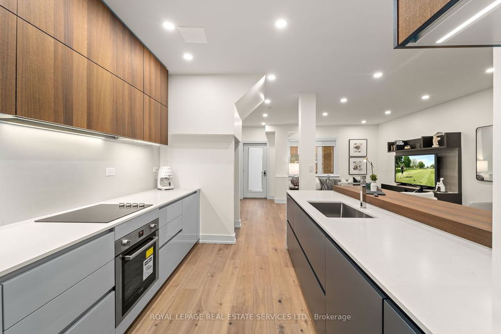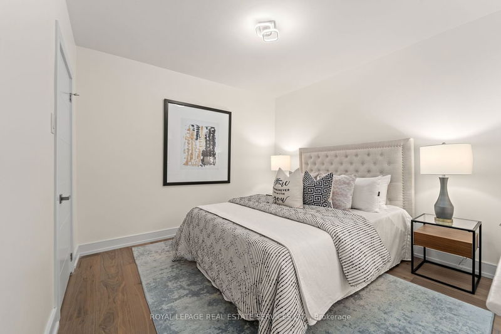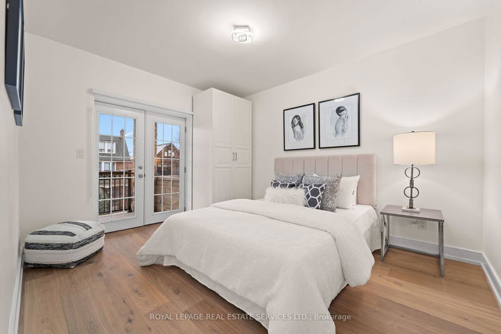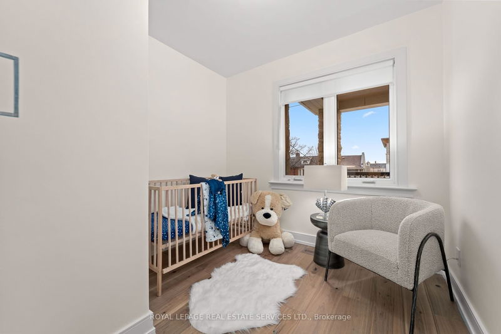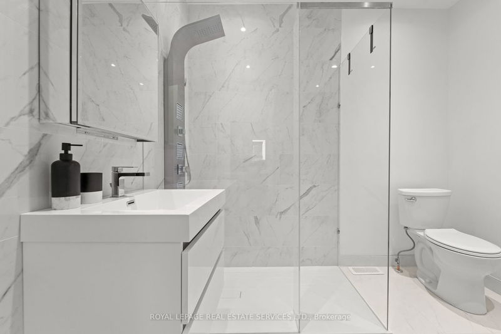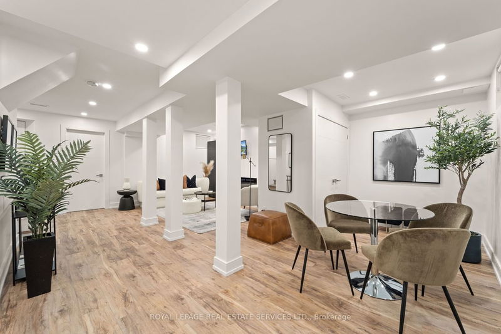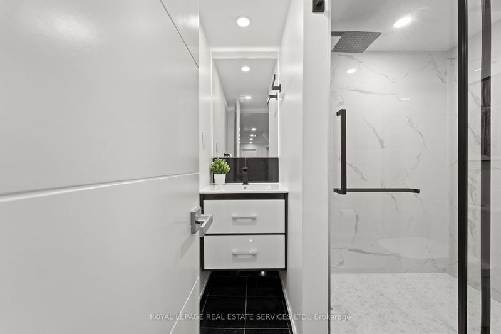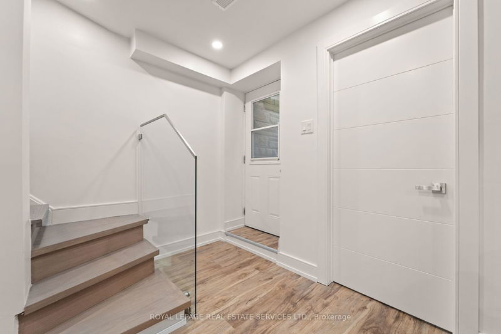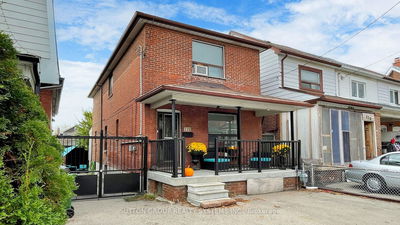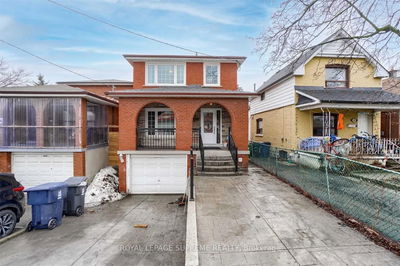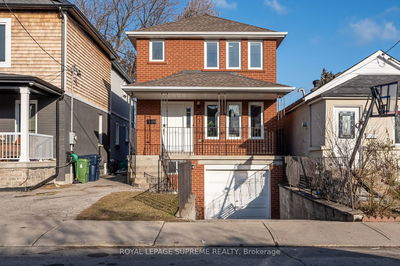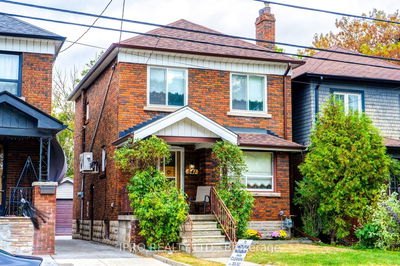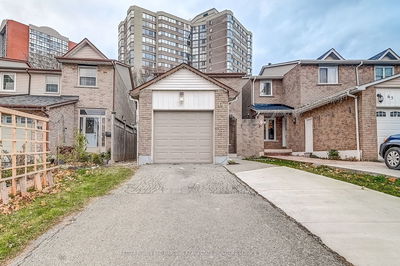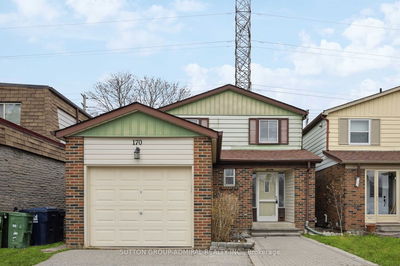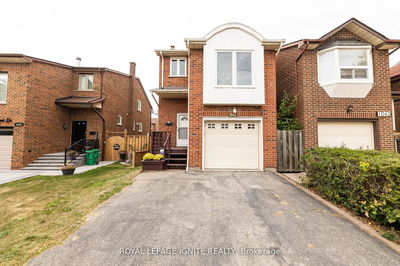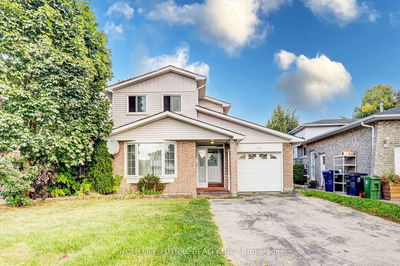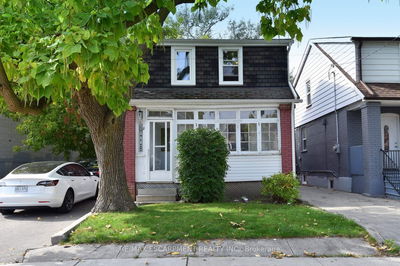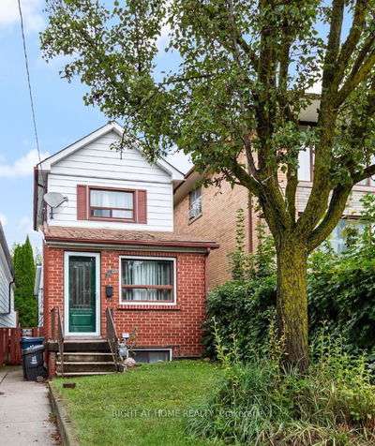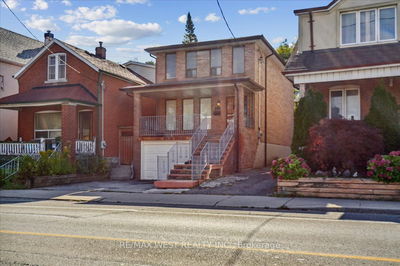A beautiful blend of classical aesthetics and contemporary modern design make this family home astand out! Located in the highly sought after Corso Italia neighborhood. Discover elegant modern finishes sourced by Ital design with top European designer brands.The Ernestomeda kitchen has state of the art built-in appliances with a lovely breakfast bar and waterfall counter-tops finished in Dekton porcelain. The dining room has a built-in hutch from Misuraemme which matches the Misuraemme media centre in the living room. The second floor has 3 bedrooms. Off the primary bedroom you'll find a generous sized dressing room designed by Misuraemme, which leads to a private terrace. The second bedroom also has it's own terrace. The upstairs bathroom is Antonio lupi designed with a large stand alone bathtub and shower. The lower level has a private entrance, with an office and entertainment area w/a fireplace and a wet bar by Ernestomeda. This home has been fully renovated from top to bottom
详情
- 上市时间: Monday, March 04, 2024
- 3D看房: View Virtual Tour for 127 Greenlaw Avenue
- 城市: Toronto
- 社区: Corso Italia-Davenport
- 交叉路口: Dufferin & St. Clair W
- 详细地址: 127 Greenlaw Avenue, Toronto, M6H 3V9, Ontario, Canada
- 客厅: Open Concept, Hardwood Floor, Pot Lights
- 厨房: B/I Bar, Hardwood Floor, Pot Lights
- 家庭房: Fireplace, Vinyl Floor, Pot Lights
- 挂盘公司: Royal Lepage Real Estate Services Ltd. - Disclaimer: The information contained in this listing has not been verified by Royal Lepage Real Estate Services Ltd. and should be verified by the buyer.




