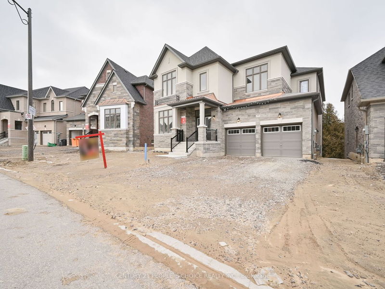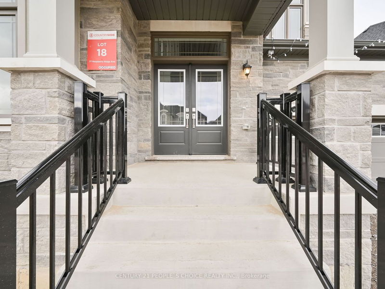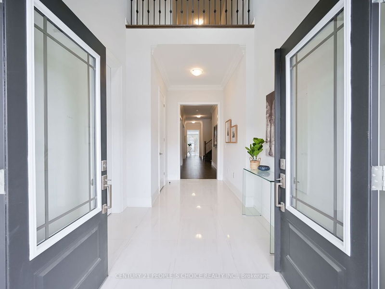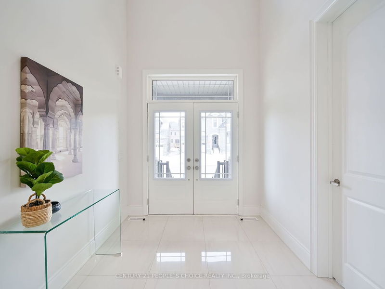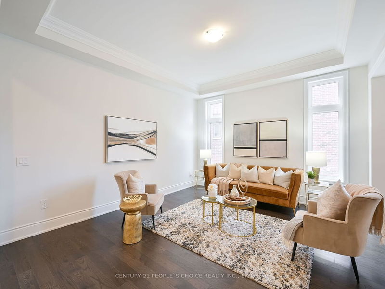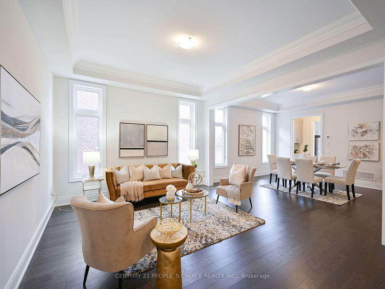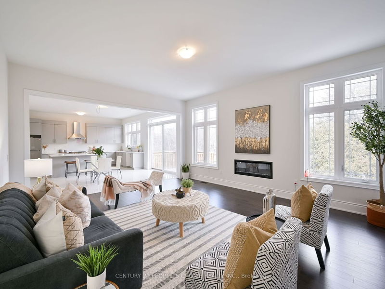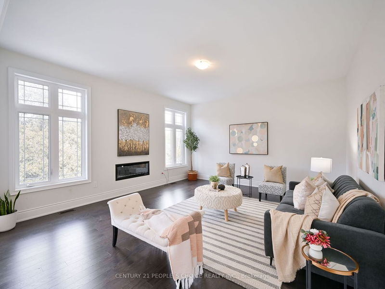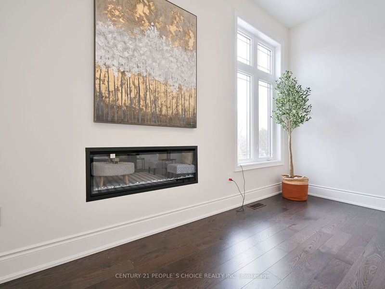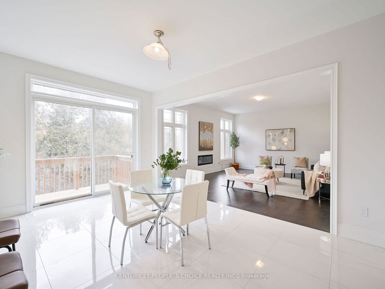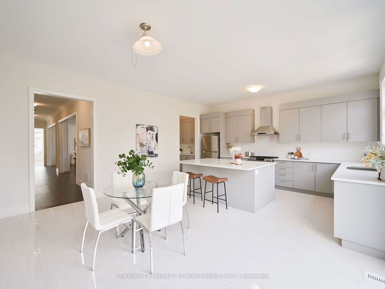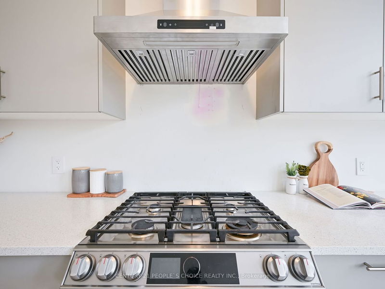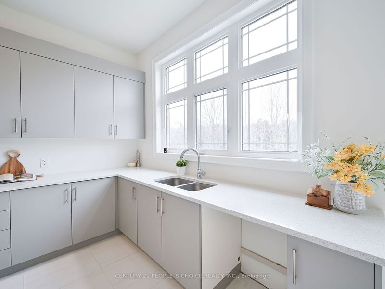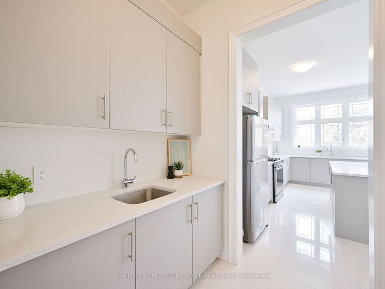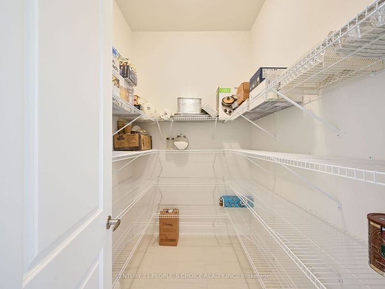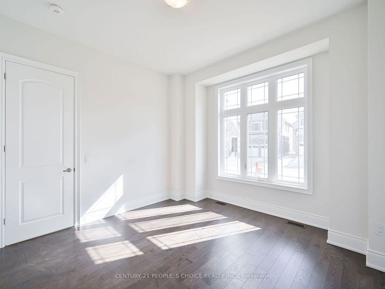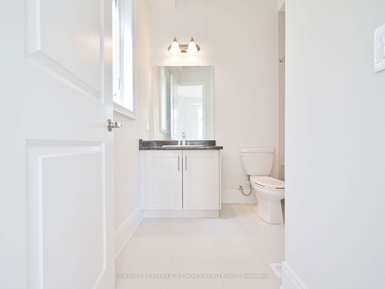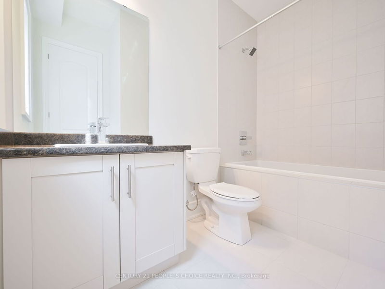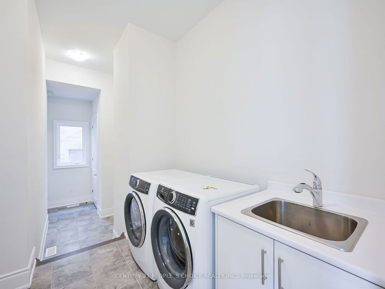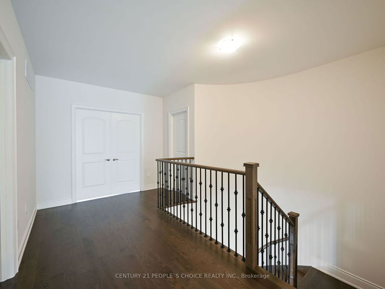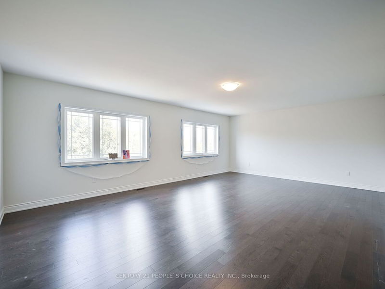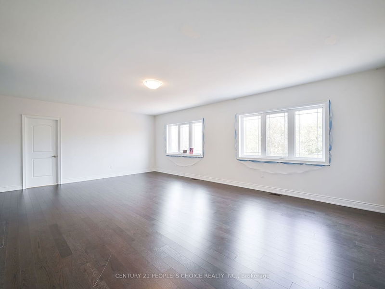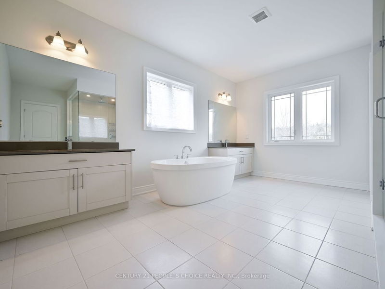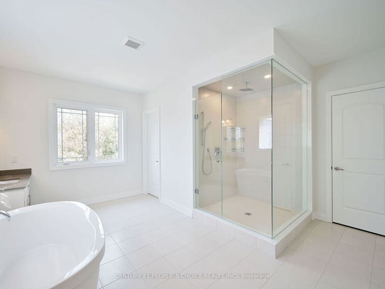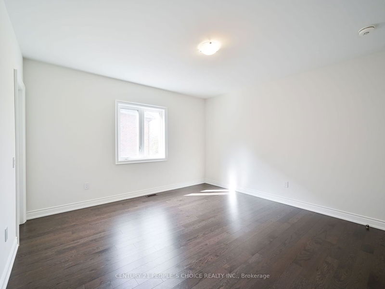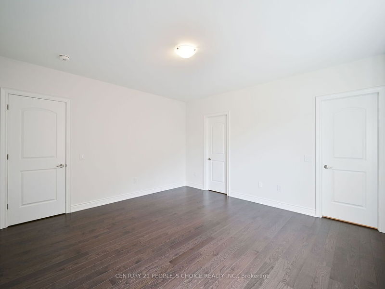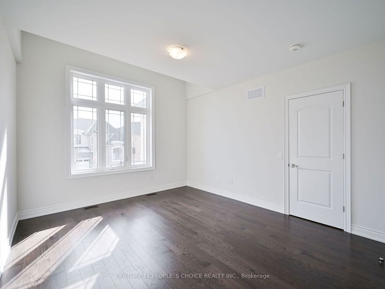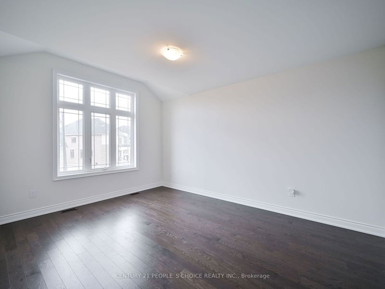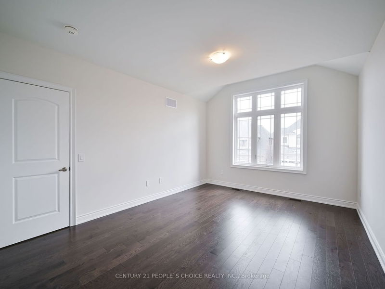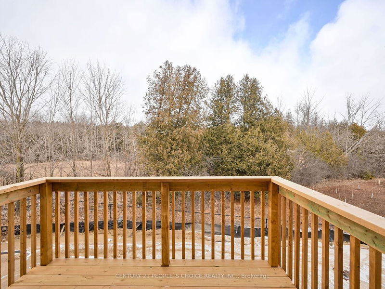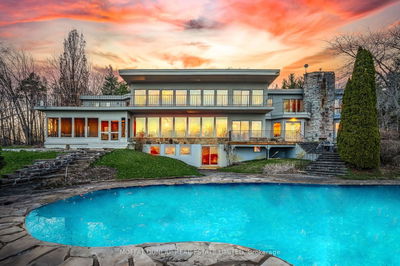Immaculate Detached New Construction by Country Wide Homes! The Cabot Model Elevation 'C' offers Approx 4781 Sqft. ((6 Bdrm + 7 W/R + W/O Bsmt)) Beautiful Stone & Stucco Exterior + Double Door Entry + Open to Above + Tandem Garage// Hardwood Floor thru-out Main + 2nd Level// Smooth Ceilings thru-out Main & 2nd Level// Main Flr Bedroom W/ 3 Pcs Ensuite + W/I Closet// Large Family Rm W/ Fireplace + Open Concept Layout// 10 ft Ceiling Main Flr + 9 ft Ceiling 2nd Level & Bsmt// Coffered Ceiling in Living + Dining// 8 Ft Doors on Main + 7 Ft Doors on 2nd Level// Main Floor Laundry// Access to Garage// Large Eat-In Kitchen W/ Breakfast Area + Quartz Counter Top + Centre Island + Servery + W/I Pantry// W/O to Deck from Breakfast Area// Large Master Bdrm w/ Hwd Flr + 6 Pcs En-suite + His & Her W/I Closets// All Good Size Bdrms w/ Hwd Flr + 4 pcs En-suite + W/I Closet// Raised Ceiling Bdrm 3// Vaulted Ceiling Bdrm 4// Crown Molding// 200 Amp Electrical Service + 7-inch Baseboards & Much More+++
详情
- 上市时间: Friday, March 01, 2024
- 3D看房: View Virtual Tour for 77 Raspberry Ridge Avenue
- 城市: Caledon
- 社区: Caledon East
- 交叉路口: Airport Rd/Walker Rd
- 详细地址: 77 Raspberry Ridge Avenue, Caledon, L7C 4N3, Ontario, Canada
- 客厅: Hardwood Floor, Coffered Ceiling, Window
- 家庭房: Hardwood Floor, Fireplace, Window
- 厨房: Porcelain Floor, Centre Island, Quartz Counter
- 挂盘公司: Century 21 People`S Choice Realty Inc. - Disclaimer: The information contained in this listing has not been verified by Century 21 People`S Choice Realty Inc. and should be verified by the buyer.

