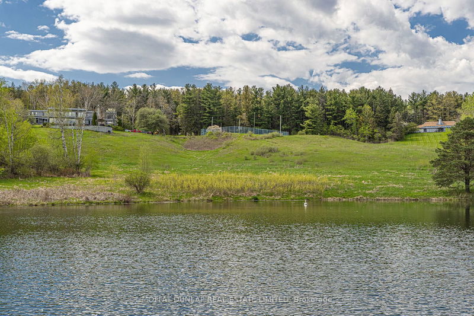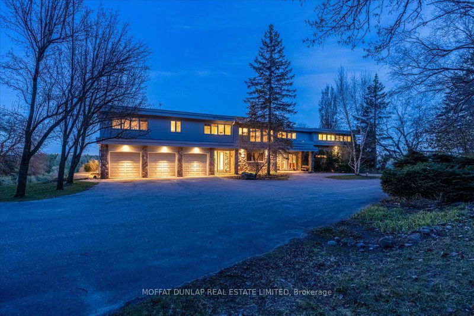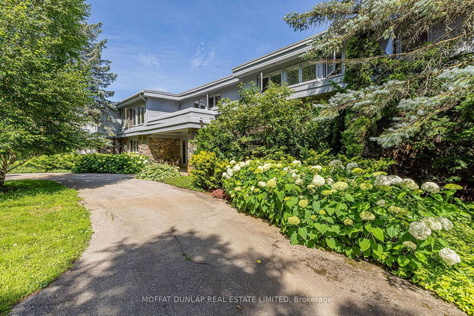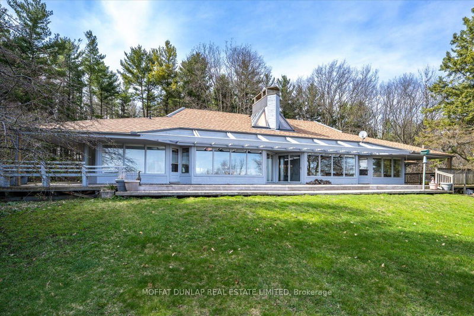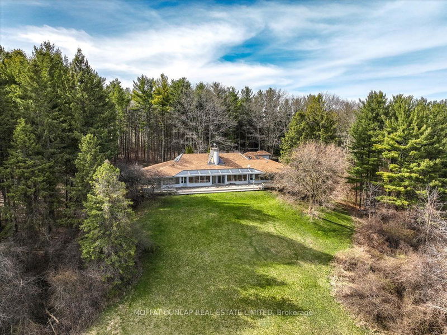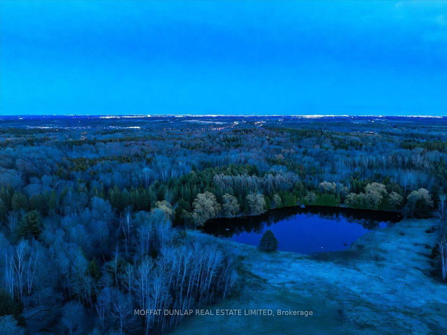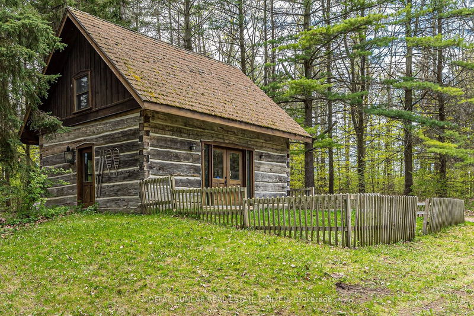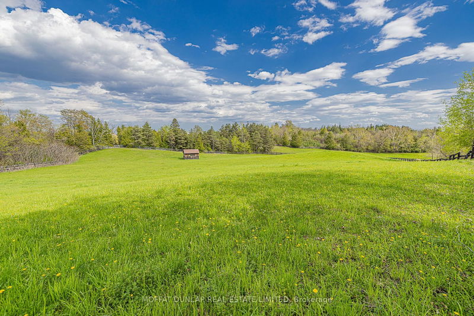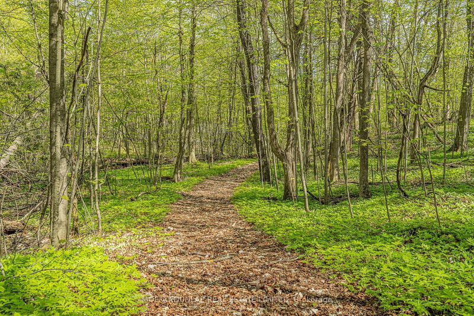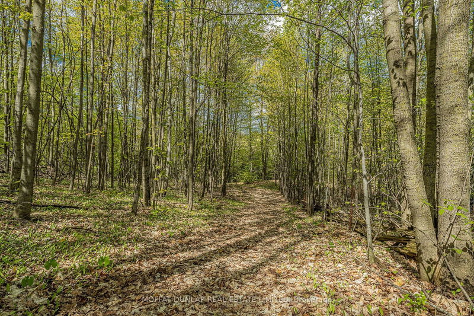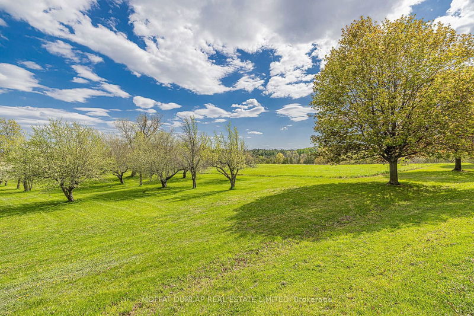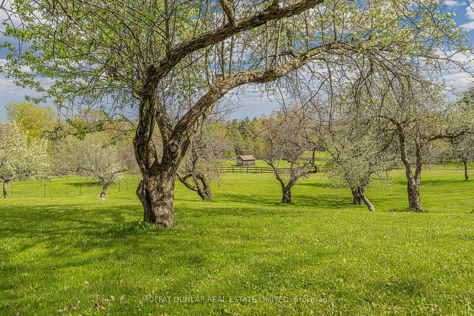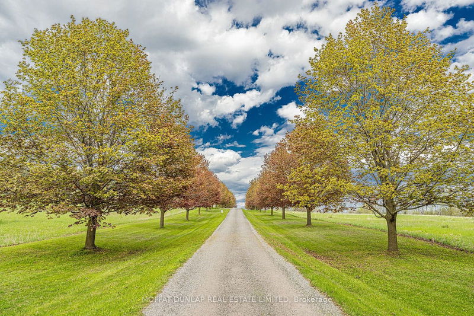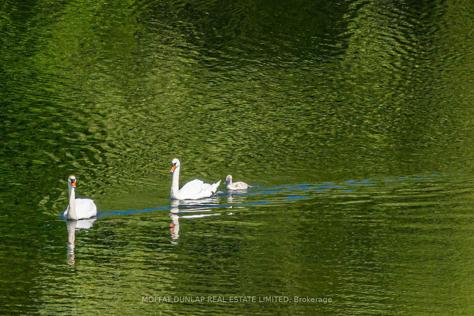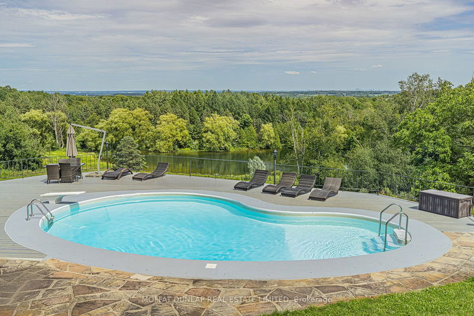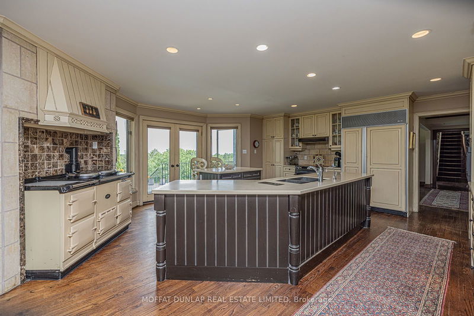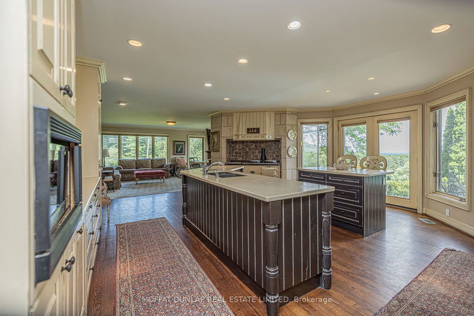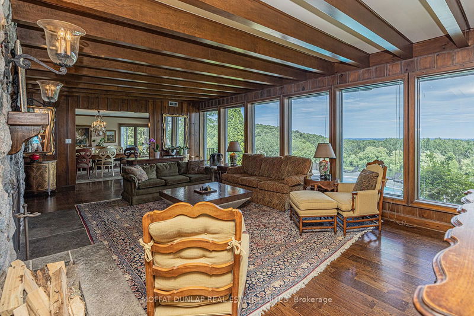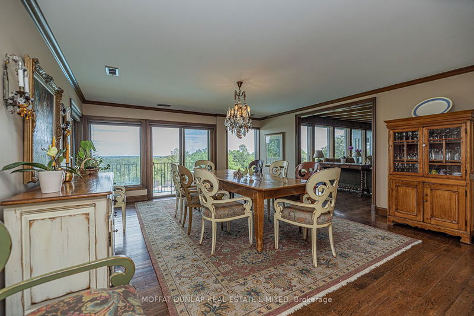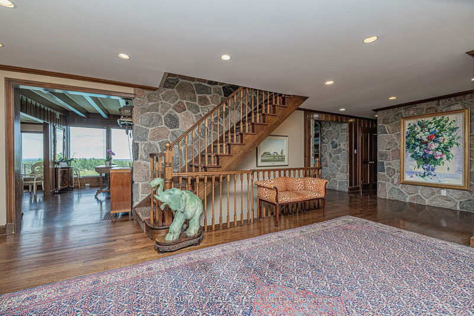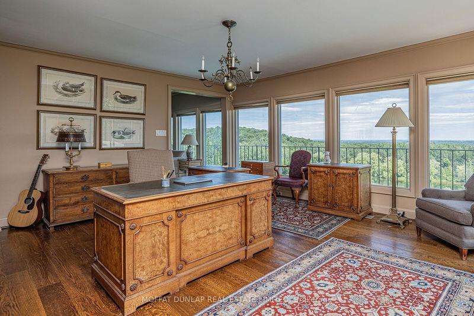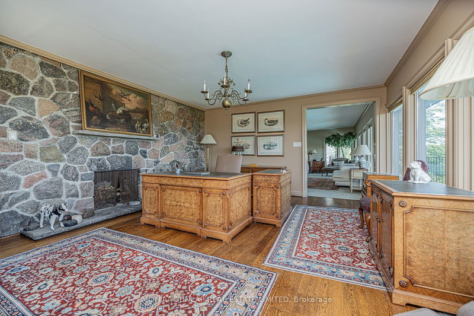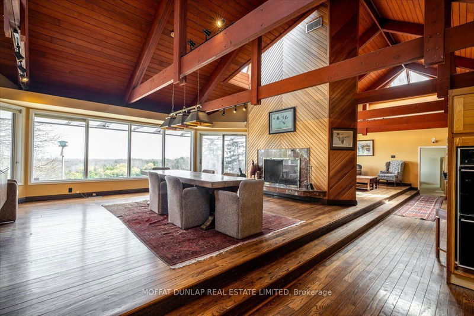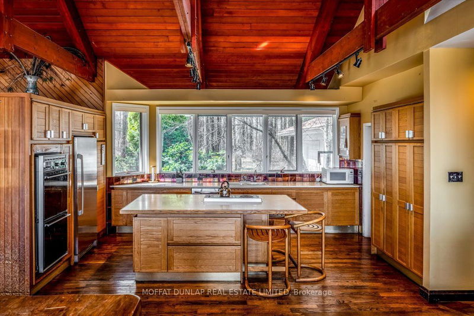Apple Ridge is truly a special property. A private estate of over 100 acres for those seeking the best view in Caledon, gazing at the stars while watching the lights of the Toronto skyline and the CN Tower. An impressive 7,500 sq. ft. stone and wood main residence overlooking the pool and spectacular stocked pond and fishing pier. Apple Ridge is held in 2 lots and includes 3 houses plus a private owner's office in an century log building plus pool, tennis court, deep pond and miles of hiking trails! A tremendous opportunity with compelling value. You will not find another property like Apple Ridge. 6 bedrooms with 6 en suites, 4 fireplaces, expansive rooms, numerous walk-outs to the stone terrace. The 3-bedroom modernist guest house with floor-to-ceiling double sided fireplace and deck also has dramatic views, but is hidden from the main residence. A 1850's 1-bedroom Settler's cabin currently used as an office, plus a 2-bedroom gate house. An extensive trail system throughout the entire property and hardwood forest. Tennis court with cushion surface. Chicken coop, large heated workshop and a sugar shack.
详情
- 上市时间: Wednesday, April 17, 2024
- 城市: Caledon
- 社区: Rural Caledon
- 交叉路口: Mountainview & Escarpment
- 详细地址: 16761 Mountainview Road, Caledon, L7C 2V8, Ontario, Canada
- 厨房: Centre Island, Hardwood Floor, W/O To Patio
- 家庭房: Hardwood Floor, Fireplace, Combined W/厨房
- 客厅: Hardwood Floor, Window Flr to Ceil, Floor/Ceil Fireplace
- 家庭房: W/O To Pool, Fireplace, East View
- 挂盘公司: Moffat Dunlap Real Estate Limited - Disclaimer: The information contained in this listing has not been verified by Moffat Dunlap Real Estate Limited and should be verified by the buyer.


