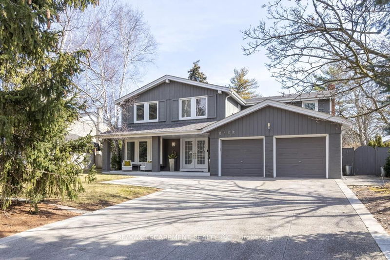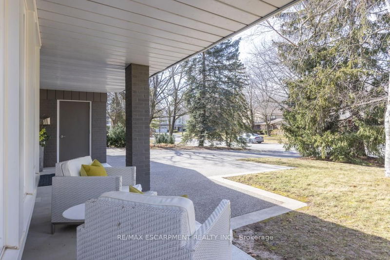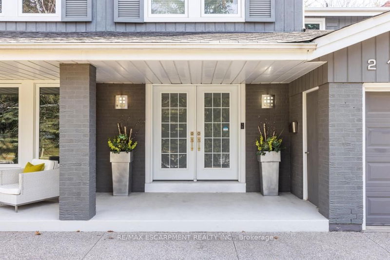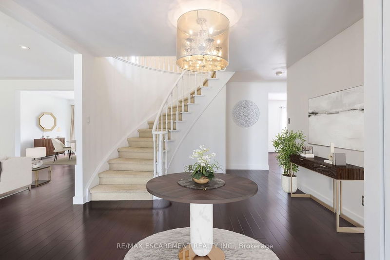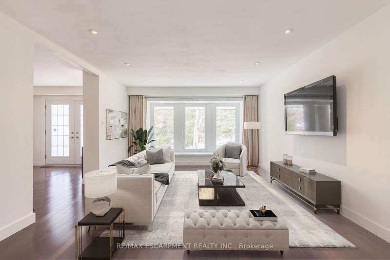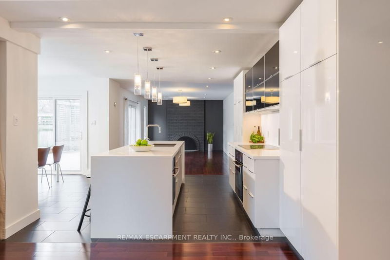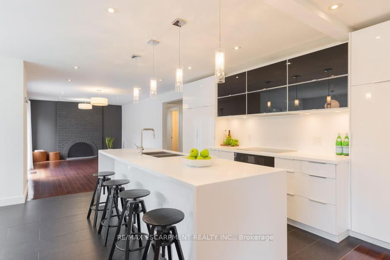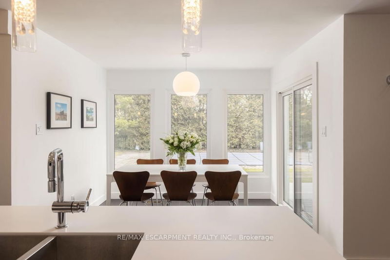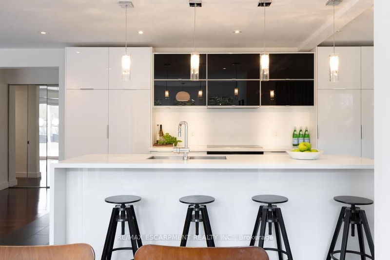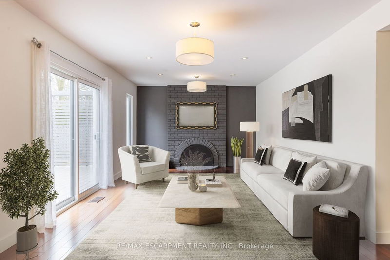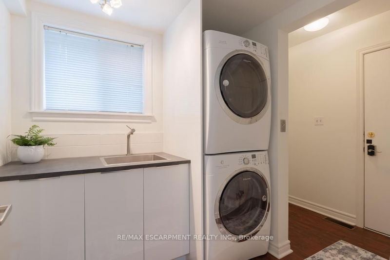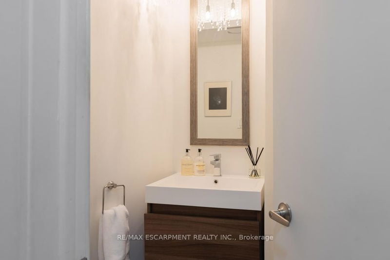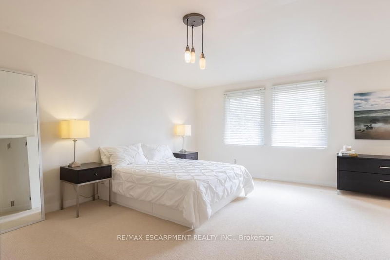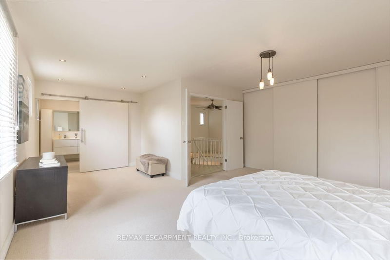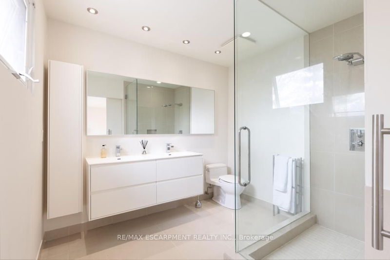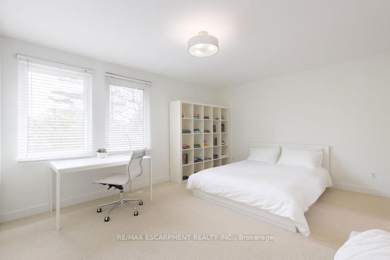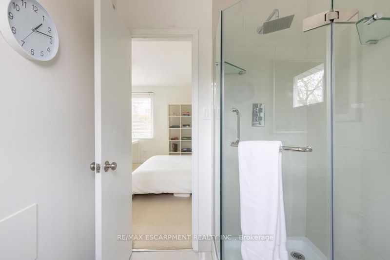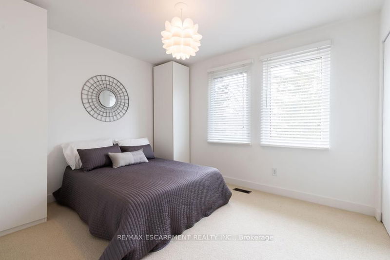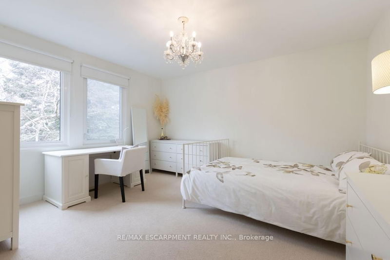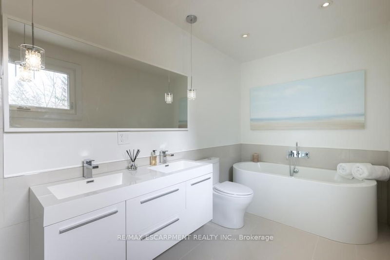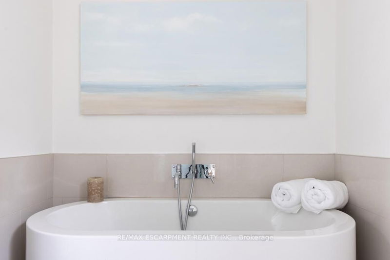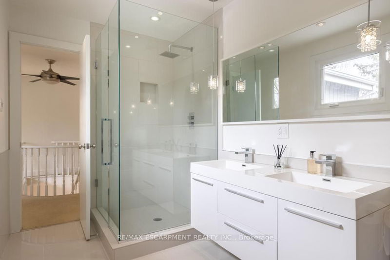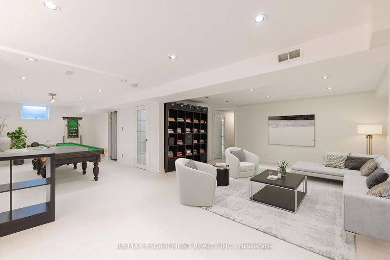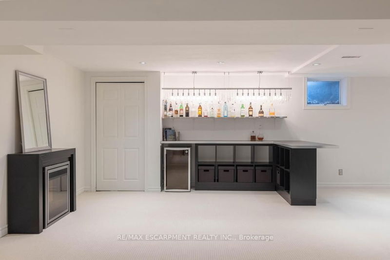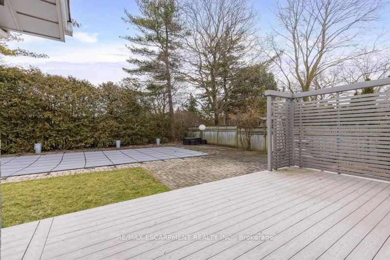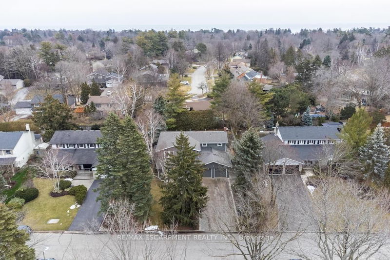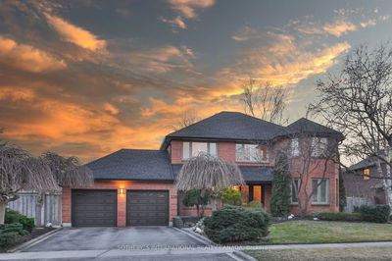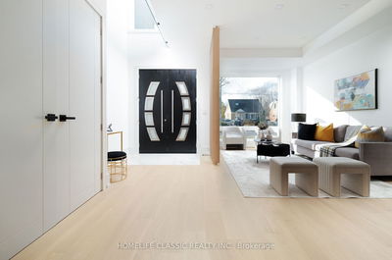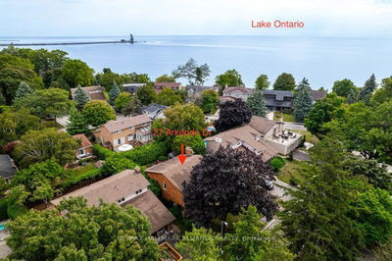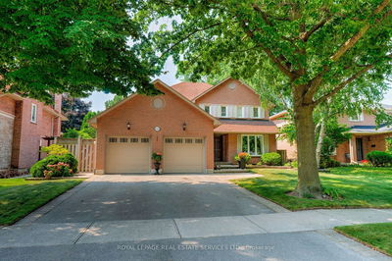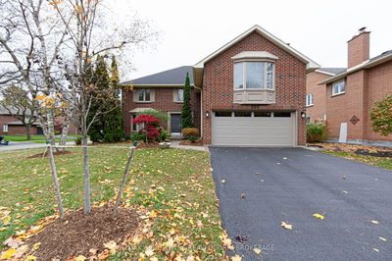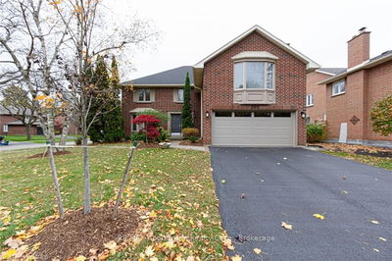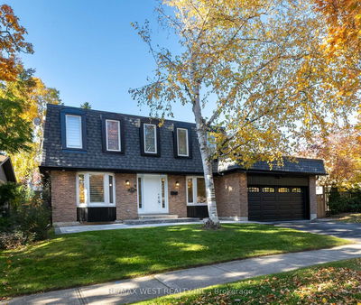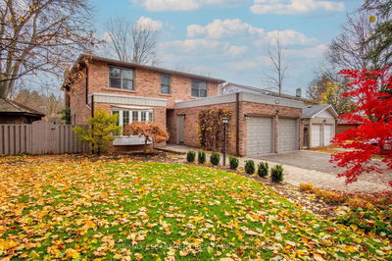Nestled within the prestigious confines of South East Oakville, this remarkable 4-bed executive family home is the opportunity that you have been waiting for. Situated on a coveted quiet cul-de-sac & surrounded by a tapestry of lush trees, this residence offers a serene haven from the hustle & bustle of modern life. This home boasts numerous updates including & not limited to an open-concept main level that blends sophistication with comfort. In the heart of the home, is a striking modern kitchen with convenient walkouts. Retreat to one of the 4 luxurious bathrooms, each exuding a spa-like ambiance & featuring exquisite contemporary touches, including a sumptuous soaker tub for ultimate relaxation. Convenience meets elegance with a main floor laundry, while outside, a stone aggregate driveway welcomes you home. The outdoor oasis is a vision of tranquility, with a fully refurbished inground pool & decking area, perfect for soaking up the sun or hosting unforgettable gatherings.
详情
- 上市时间: Wednesday, February 28, 2024
- 3D看房: View Virtual Tour for 2166 Adair Crescent
- 城市: Oakville
- 社区: Eastlake
- 交叉路口: Devon/Adair
- 详细地址: 2166 Adair Crescent, Oakville, L6J 5J7, Ontario, Canada
- 客厅: Main
- 厨房: Main
- 家庭房: Fireplace, Hardwood Floor, W/O To Deck
- 挂盘公司: Re/Max Escarpment Realty Inc. - Disclaimer: The information contained in this listing has not been verified by Re/Max Escarpment Realty Inc. and should be verified by the buyer.

