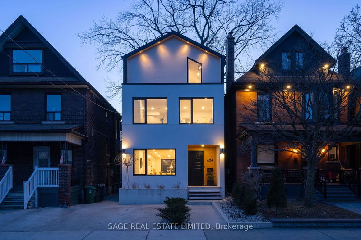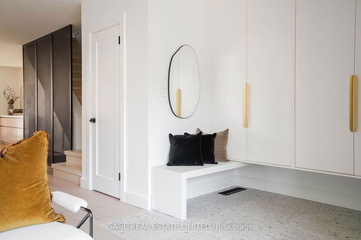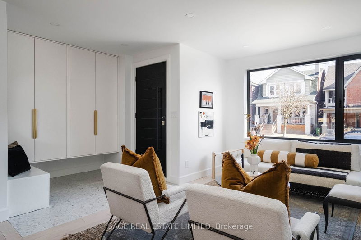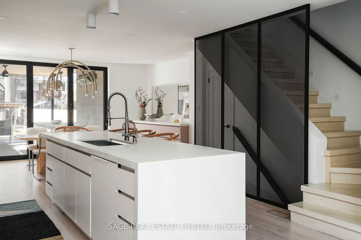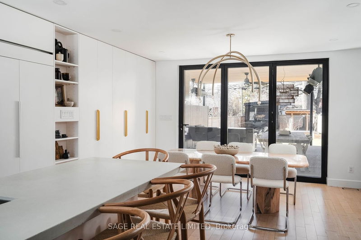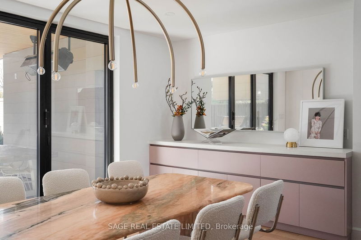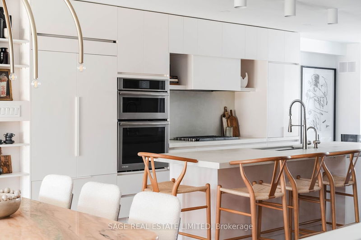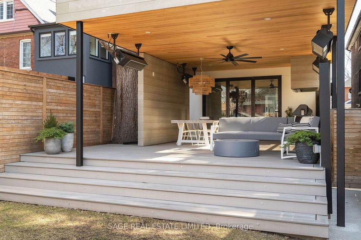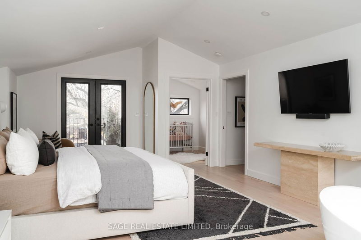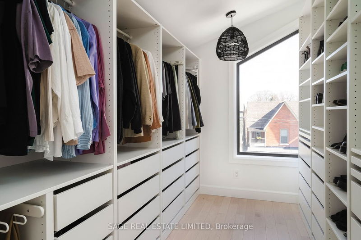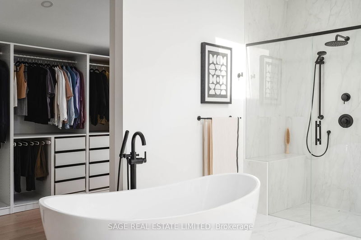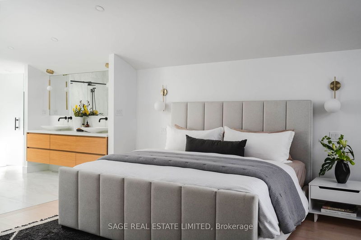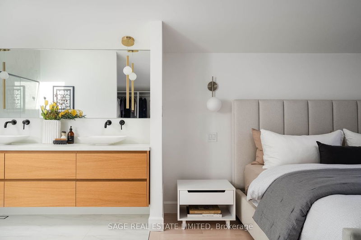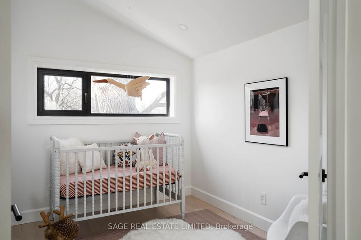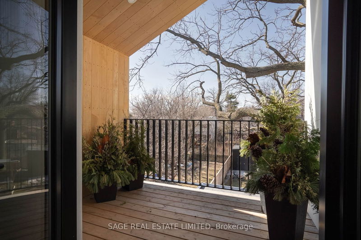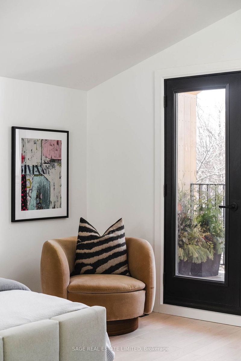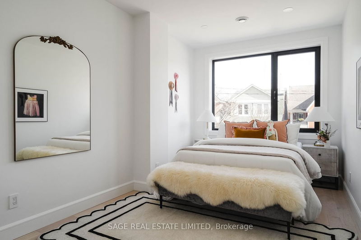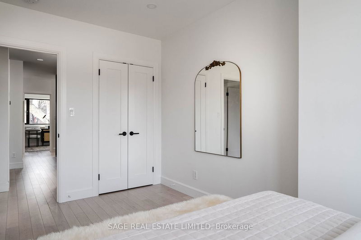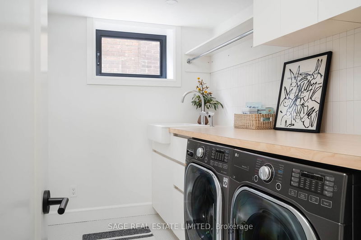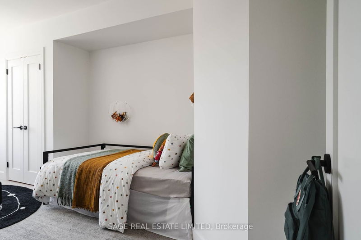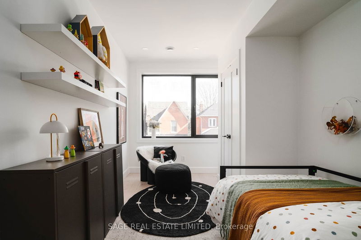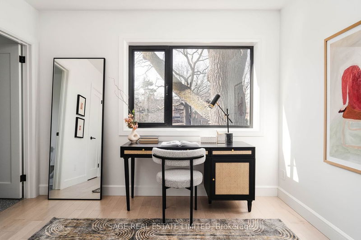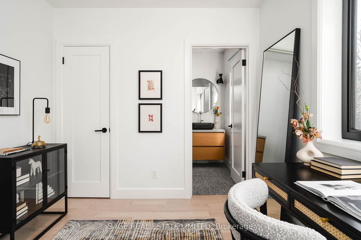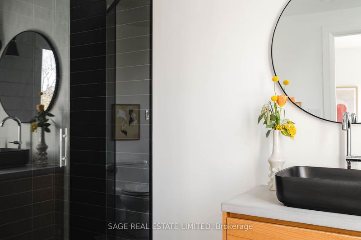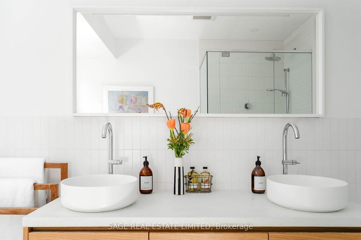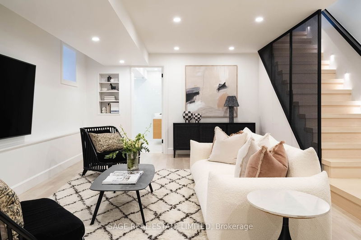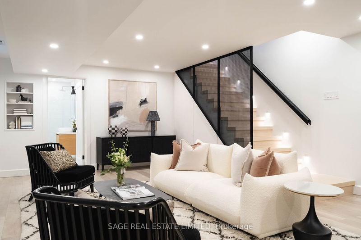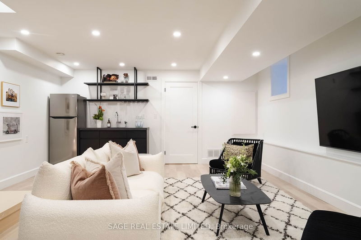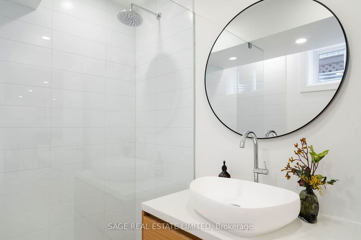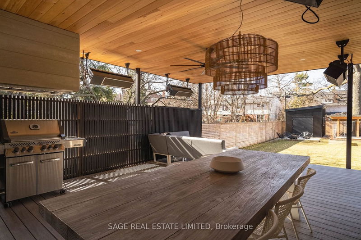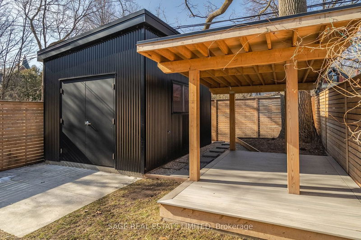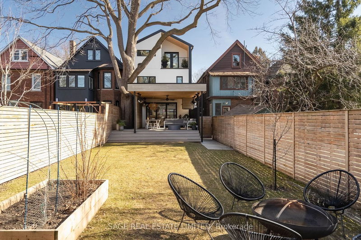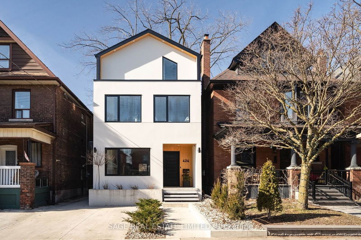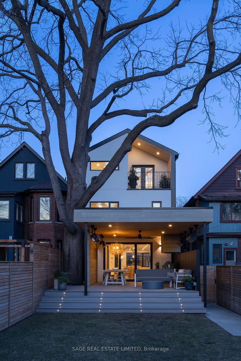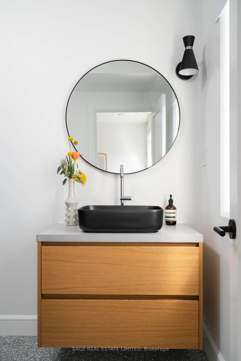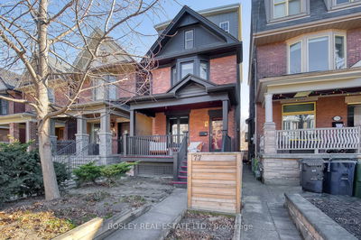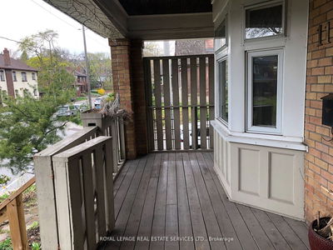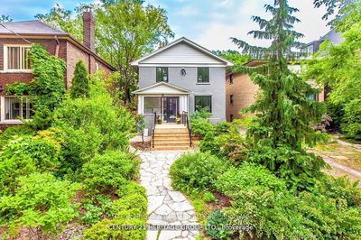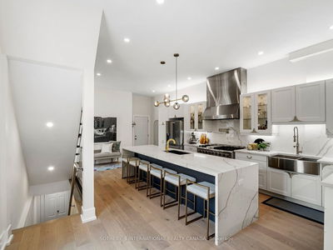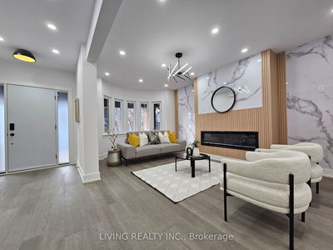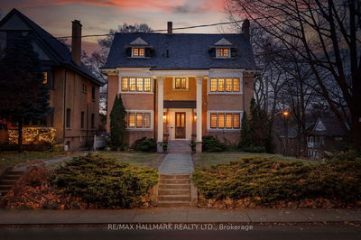Introducing: the milkshake that brought you to the yard. And THIS yard? Is better than yours. Captivating detached beauty on Clendenan Ave in the heart of The Junction. Every square inch is teeming with style and practicality. Built-ins at the front (mud room!), the back and all the in-between places. Open concept main floor leads you out to possibly the best backyard in the city, with built-in gas fire pit and suspended heaters for cozy hangouts all year long. Large oversized shed with sub-panel and water. Four bedrooms upstairs, including a palatial primary suite (with adjoining office/nursery) on the third level, three bedrooms, two bathrooms, and a dedicated laundry room on the second floor. Finished basement with 88 ceilings in gigantic family room area with additional bathroom and more storage areas. Nestled on one of the best streets in the West End. Come and get it beauties!
详情
- 上市时间: Tuesday, February 27, 2024
- 3D看房: View Virtual Tour for 424 Clendenan Avenue
- 城市: Toronto
- 社区: Junction Area
- 交叉路口: Annette/Keele
- 详细地址: 424 Clendenan Avenue, Toronto, M6P 2X6, Ontario, Canada
- 客厅: Electric Fireplace, Large Window, Hardwood Floor
- 厨房: Hardwood Floor, B/I Appliances, Centre Island
- 家庭房: Hardwood Floor, W/O To Deck, B/I Closet
- 挂盘公司: Sage Real Estate Limited - Disclaimer: The information contained in this listing has not been verified by Sage Real Estate Limited and should be verified by the buyer.

