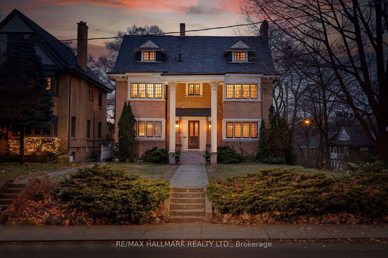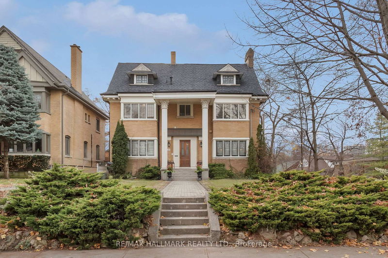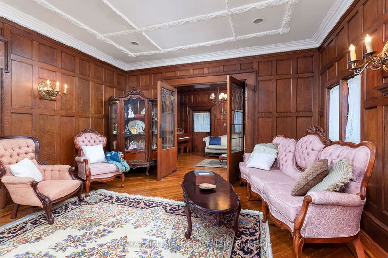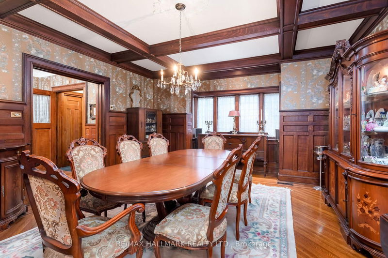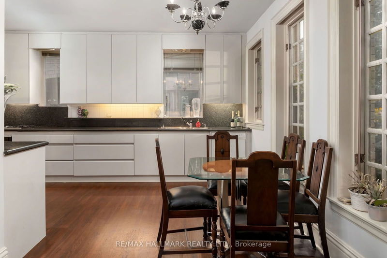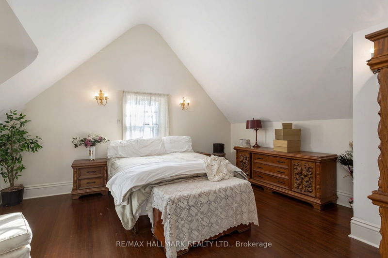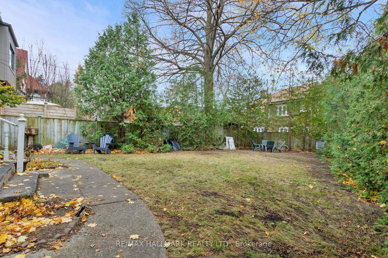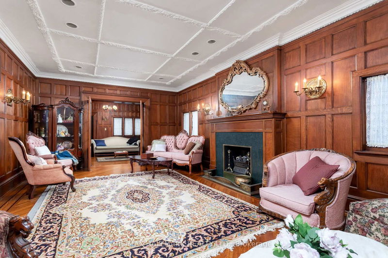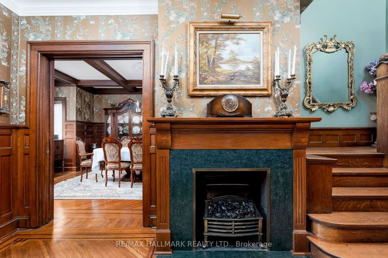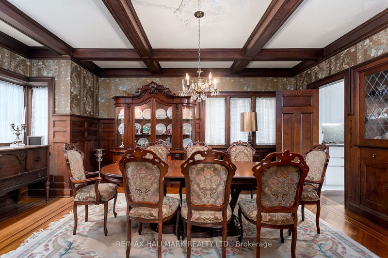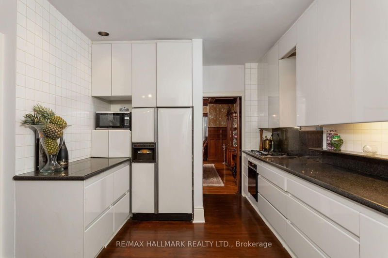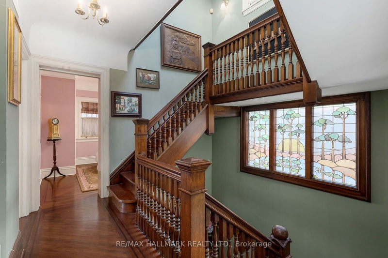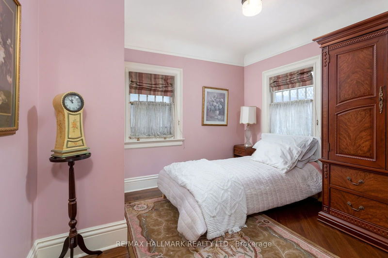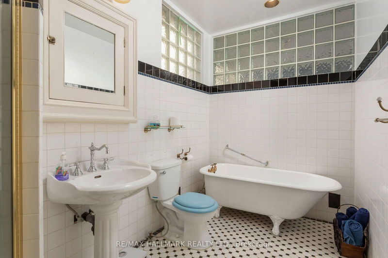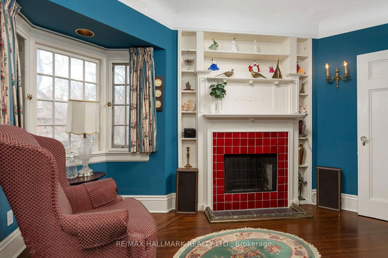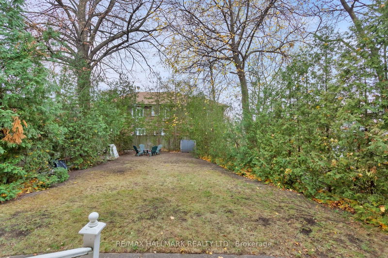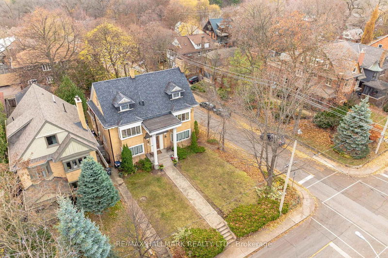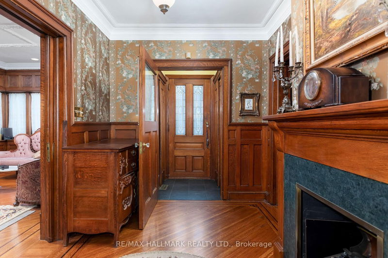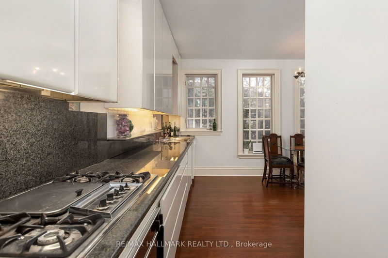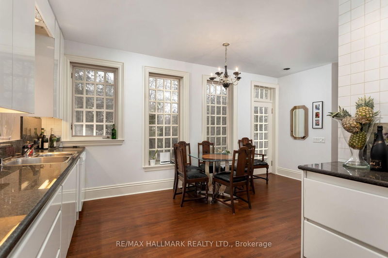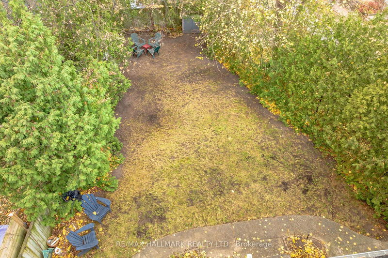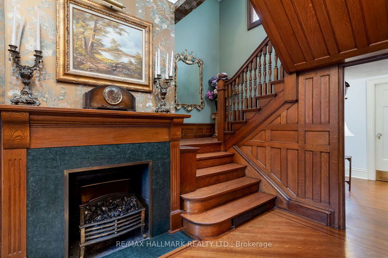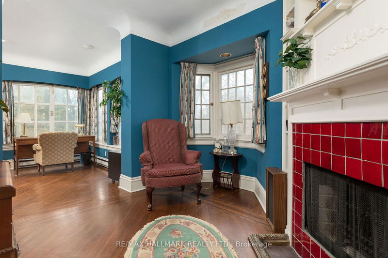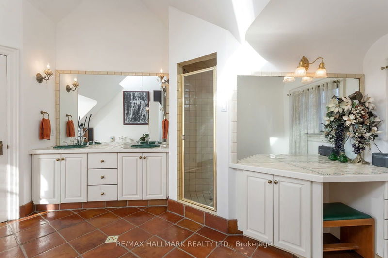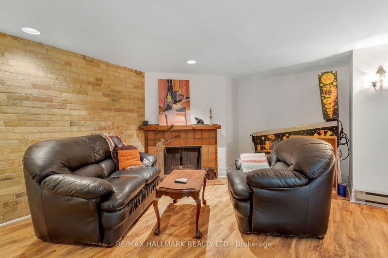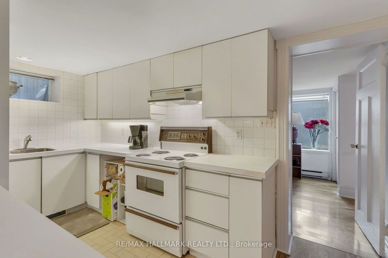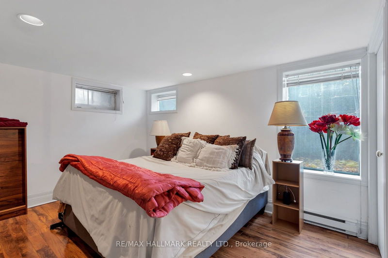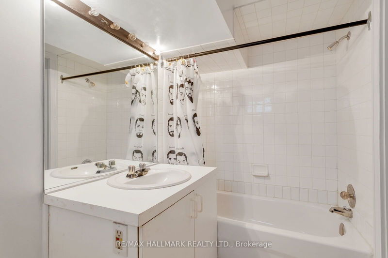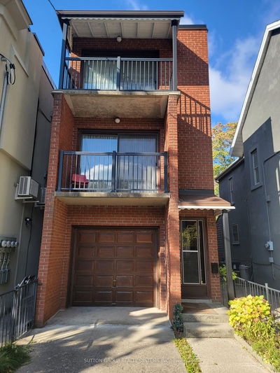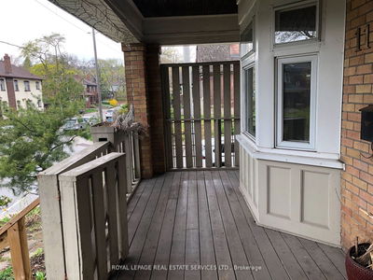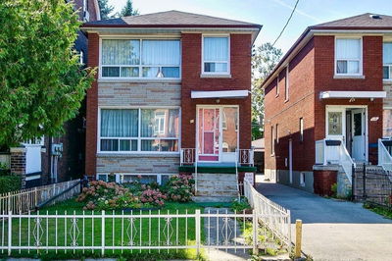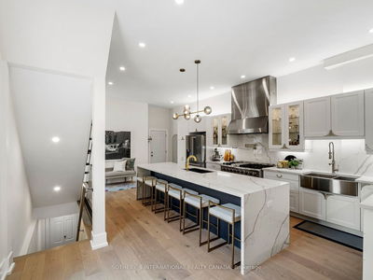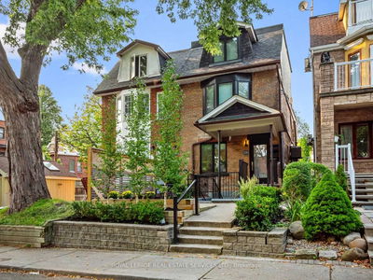Elegantly showcasing its Georgian heritage, this home exudes the timeless charm and grandeur of a noble estate. Upon entering, your gaze is naturally drawn to the exquisite, central staircase, which gracefully ascends to the third-floor master suite. This private sanctuary offers the ultimate retreat, featuring a luxurious soaker tub, a beautifully appointed bathroom, and soaring cathedral ceilings, creating an atmosphere of serene tranquility and sophisticated comfort. The second floor features three generously sized bedrooms, ideal for a growing family. A standout feature is the exceptional wrap-around corner office, flooded with natural light from numerous windows and offering a coveted west-facing exposure. On the main floor, prepare to be enchanted by the grand living rooman entertainer's dream. The beautifully crafted woodwork, professionally refinished in Montreal, adds a timeless elegance to the space. Host unforgettable dinners in the formal dining room, complete with a built-in hutch, perfect for showcasing your finest china. The retro-inspired kitchen offers ample space for preparing gourmet meals with ease and style. After dinner, retreat to the cozy parlour, accessed through stunning leaded-glass French doors, and savor a brandy in this intimate setting.In the warmer months, step outside into the expansive backyard, a private oasis surrounded by mature trees and lush gardens an ideal space for relaxation and entertaining. Enjoy a glass of Pinot Grigio as you catch up with friends in this tranquil setting. For overnight guests, a separate one-bedroom apartment in the basement, with above-grade windows and extra height, provides privacy and comfort.This home is truly one of a kindan exceptional opportunity to own a property of such character and charm. Homes like this are a rare find, so don't miss your chance to make it yours!
详情
- 上市时间: Tuesday, December 03, 2024
- 3D看房: View Virtual Tour for 60 Indian Grve
- 城市: Toronto
- 社区: High Park-Swansea
- 交叉路口: Indian Grove and Ridout
- 详细地址: 60 Indian Grve, Toronto, M6R 2Y3, Ontario, Canada
- 客厅: Hardwood Floor, Moulded Ceiling, Pocket Doors
- 家庭房: Hardwood Floor, French Doors, W/O To Garden
- 厨房: Hardwood Floor, W/O To Garden, Eat-In Kitchen
- 客厅: Laminate, Gas Fireplace, W/O To Yard
- 厨房: Laminate, Breakfast Bar, O/Looks Living
- 挂盘公司: Re/Max Hallmark Realty Ltd. - Disclaimer: The information contained in this listing has not been verified by Re/Max Hallmark Realty Ltd. and should be verified by the buyer.

