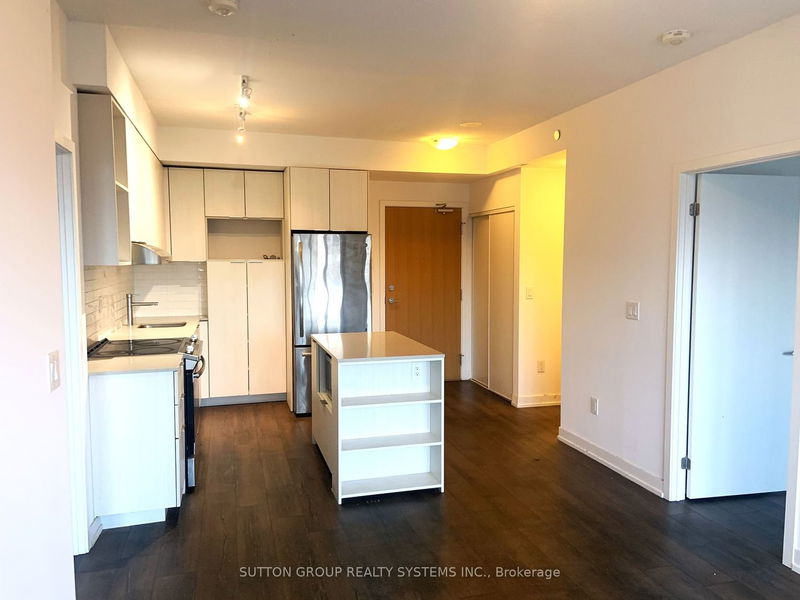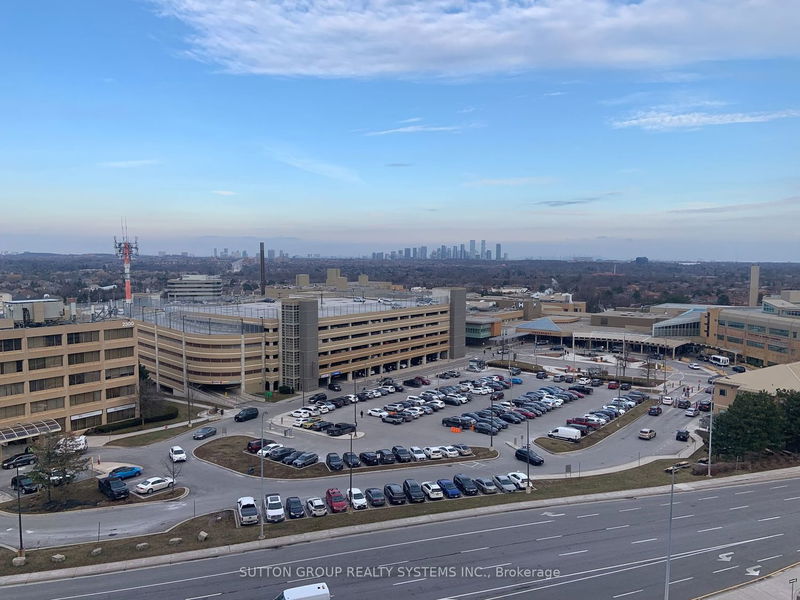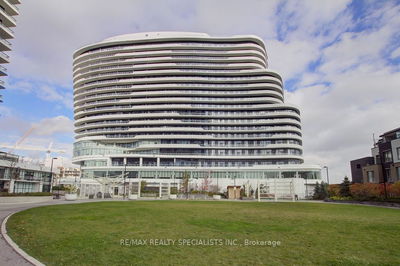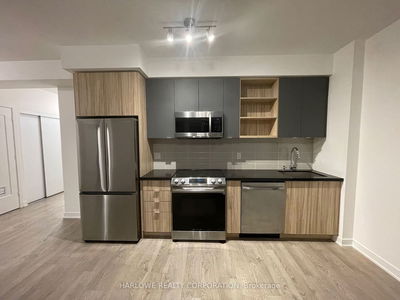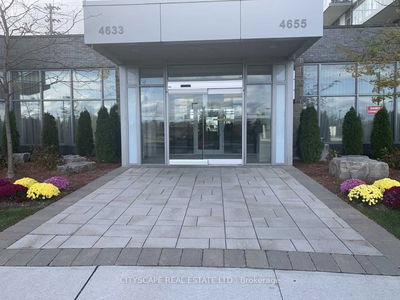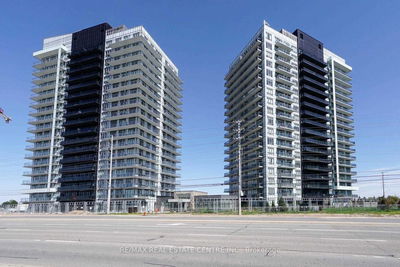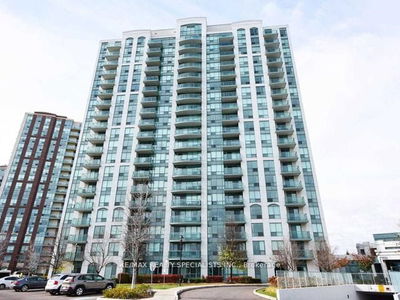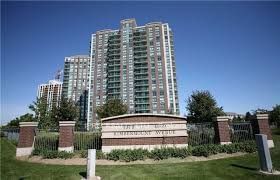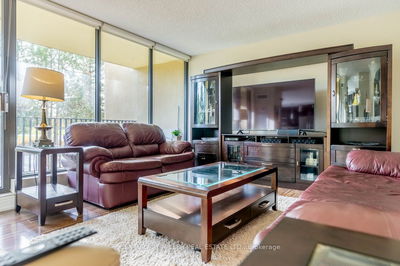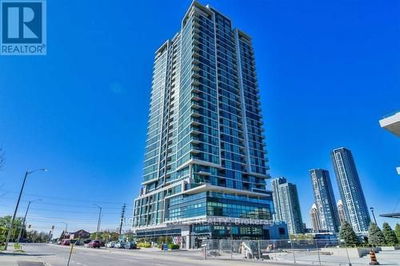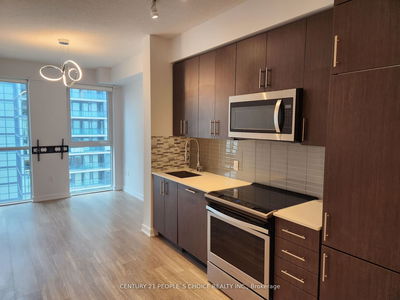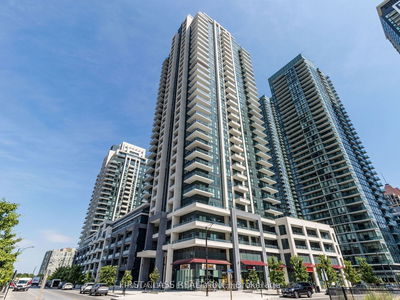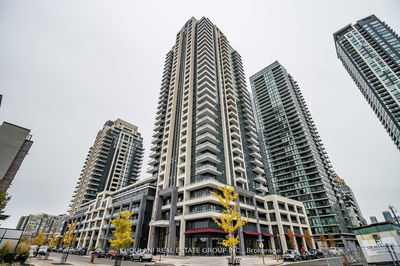Spacious well maintained daniels built condo. 2 bedrooms, 2 washrooms. Open concept layout with island kitchen. Gorgeous unobstructed balcony w/west view. 792 sq. ft. + 168 sq. ft. balcony as per builders plans. Steps to all amenities. Erin Mills Town Centre, GO transit, Credit Valley Hospital, Hwy 403. 1 locker, 1 parking space included. A+ tenants only. Credit check, employment letter, pay stubs, rental application to accompany all offers.
详情
- 上市时间: Monday, December 11, 2023
- 城市: Mississauga
- 社区: Erin Mills
- 交叉路口: Erin Mills/Eglinton
- 详细地址: 713-2520 Eglinton Avenue W, Mississauga, L5M 0Y4, Ontario, Canada
- 客厅: Combined W/厨房, Open Concept, W/O To Balcony
- 厨房: Stainless Steel Appl, Quartz Counter
- 挂盘公司: Sutton Group Realty Systems Inc. - Disclaimer: The information contained in this listing has not been verified by Sutton Group Realty Systems Inc. and should be verified by the buyer.


