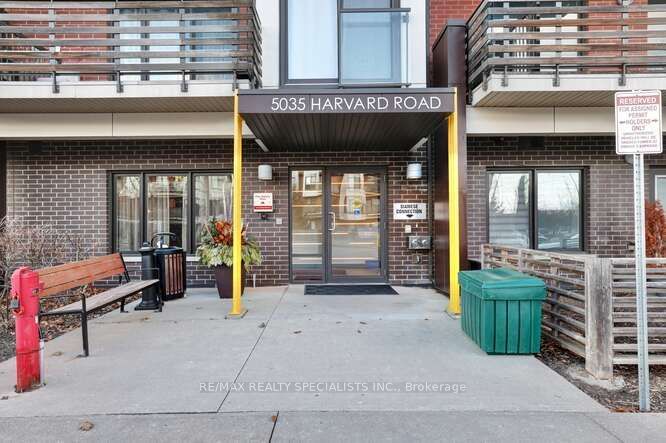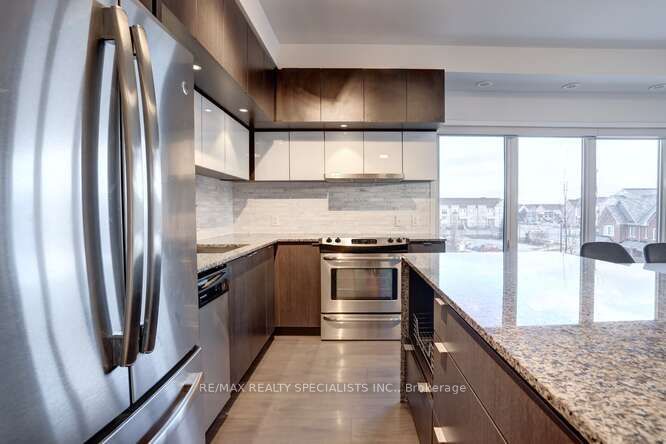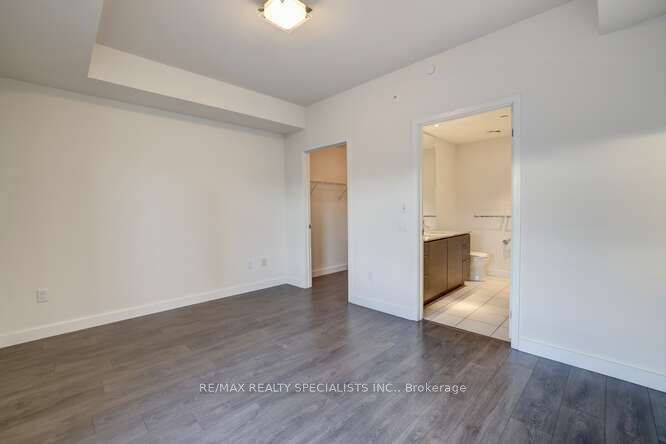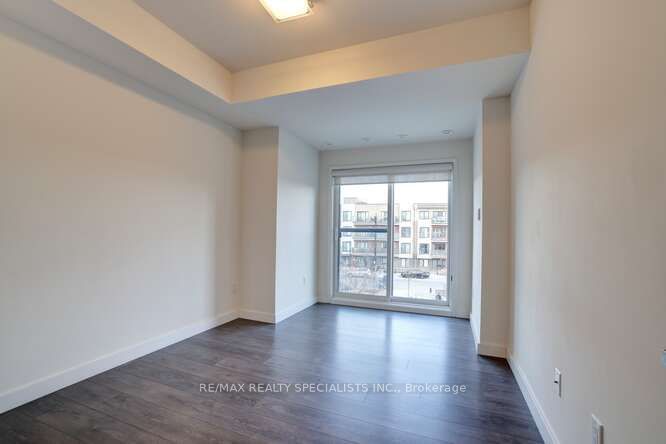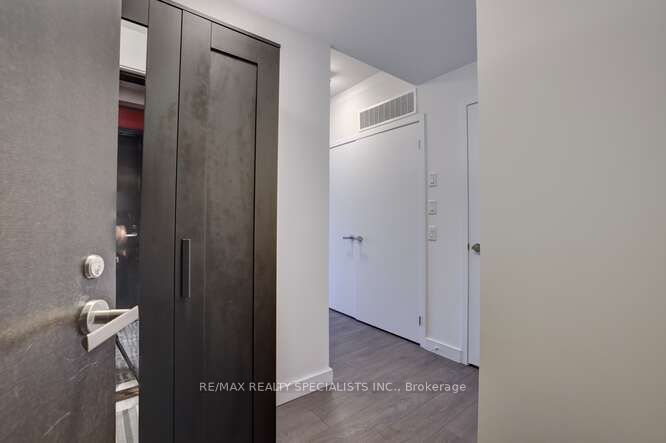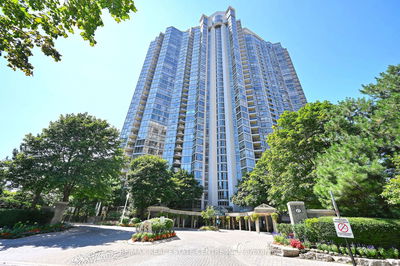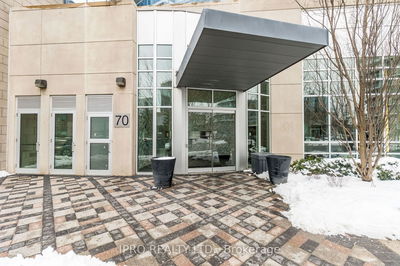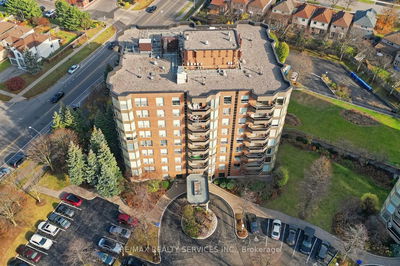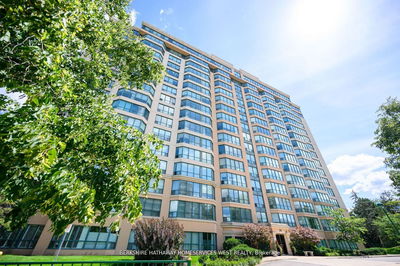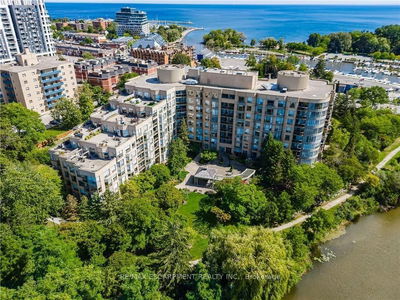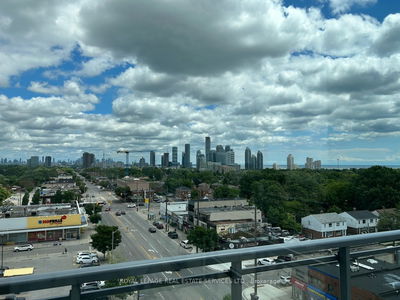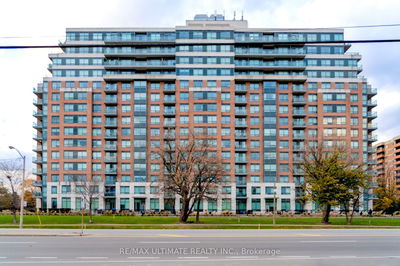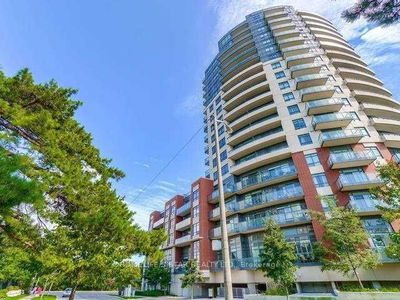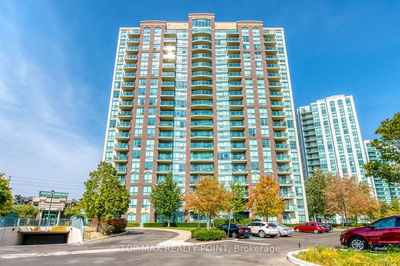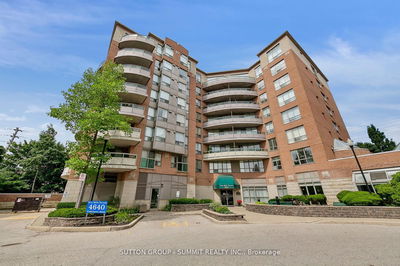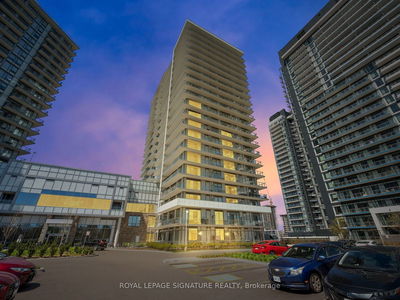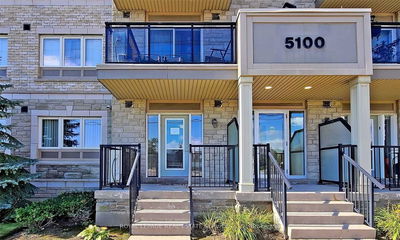Absolutely gorgeous Churchill Meadows corner suite apartment with lots of natural light and featuring over 1200 square feet with a premium south view. Fantastic open concept layout with a spacious living/dining room with walk-out to a huge 21' by 8' balcony and a convenient separate den area. Modern gourmet kitchen with stainless steel appliances/hood, marble tile backsplash, undermount sink, and centre island with breakfast bar. Primary bedroom retreat with walk-in closet, 5 piece en-suite with his/her sinks, granite counter tops, walk-in glass shower, and soaker tub. Second bedroom with large double closet and Juliette balcony. Numerous upgrades, laminate floors and 9 foot ceilings throughout. Stunning 3 piece powder room with granite vanity counter top and walk-in glass shower.
详情
- 上市时间: Thursday, February 15, 2024
- 3D看房: View Virtual Tour for 304-5035 Harvard Road
- 城市: Mississauga
- 社区: Churchill Meadows
- 详细地址: 304-5035 Harvard Road, Mississauga, L5M 0W6, Ontario, Canada
- 客厅: Laminate, W/O To Balcony, Combined W/Dining
- 厨房: Stainless Steel Appl, Centre Island, Breakfast Bar
- 挂盘公司: Re/Max Realty Specialists Inc. - Disclaimer: The information contained in this listing has not been verified by Re/Max Realty Specialists Inc. and should be verified by the buyer.


