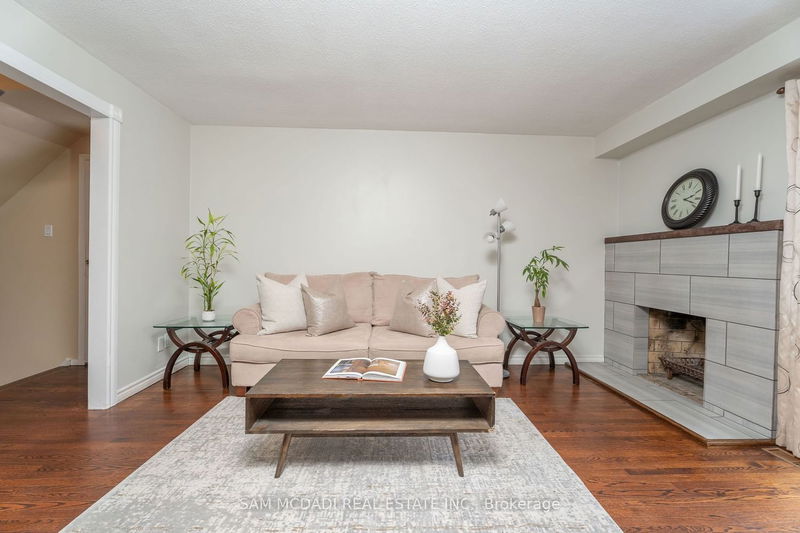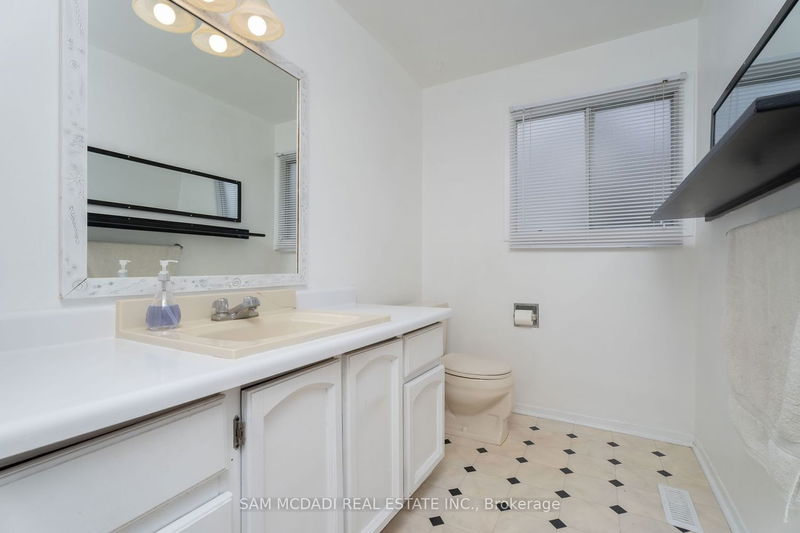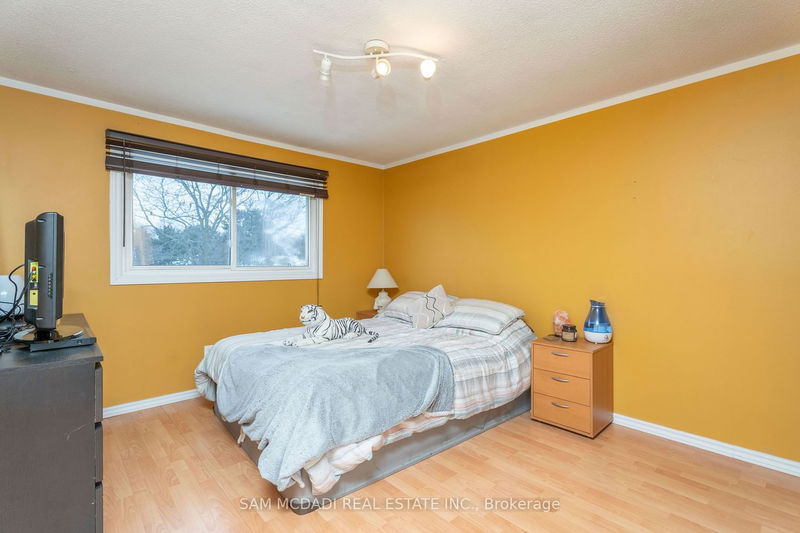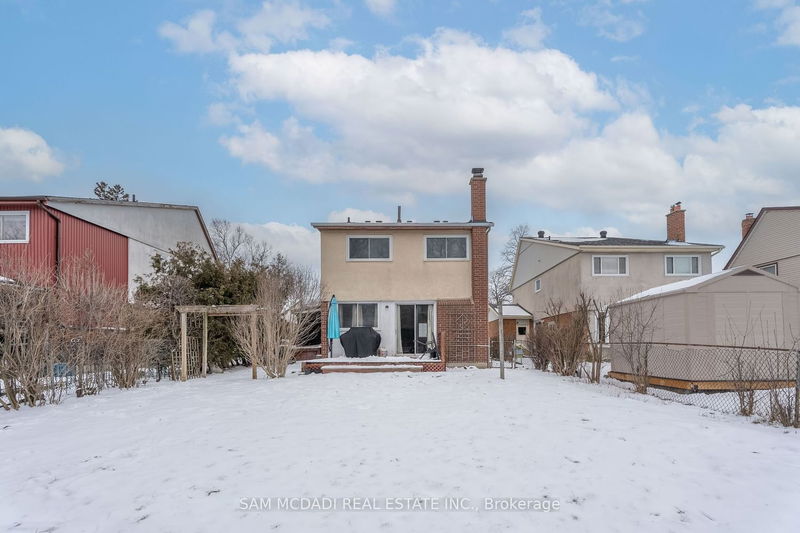Charming Family Home With 4 Bdrms and 2 Full Bathrooms Nestled In The Meadowvale Community Conveniently Located Near Schools, Grocery Stores, Restaurants, Shopping Centers, Hwy 401 & more. The Immaculate Interior Presents An Open Concept Living Area w/ Spacious Primary Rms. Cozy Living Rm Designed w/ Wood Burning Fireplace and Direct Access To The Lg Backyard + Overlooks The Dining Rm. Lovely Kitchen w/ Stainless Steel Appliances, Charming Wood Countertops, and Ample Upper and Lower Cabinetry Space. Direct Access To Your Sunroom w/ Floor to Ceiling Windows Via The Kitchen, Perfect For Seamless Indoor/Outdoor Entertainment. The Primary Bdrm Is Located on The Upper Level w/ 3 Good Size Bdrms Down The Hall That Share A 4pc Bath. The Bsmt Completes This Home With A Large Rec Area Perfect For Hosting Movie / Game Night w/ Family and Friends. Additional Features Incl: Hardwood Flrs on Main Lvl, Pot Lights in The Bsmt, Laminate Flrs on Upper and Bsmt Lvl, Separate Entrance To The Bsmt.
详情
- 上市时间: Tuesday, February 20, 2024
- 3D看房: View Virtual Tour for 2505 Trondheim Crescent
- 城市: Mississauga
- 社区: Meadowvale
- 详细地址: 2505 Trondheim Crescent, Mississauga, L5N 1P3, Ontario, Canada
- 厨房: Stainless Steel Appl, O/Looks Dining, W/O To Sunroom
- 客厅: Fireplace, W/O To Yard, Hardwood Floor
- 挂盘公司: Sam Mcdadi Real Estate Inc. - Disclaimer: The information contained in this listing has not been verified by Sam Mcdadi Real Estate Inc. and should be verified by the buyer.

















































