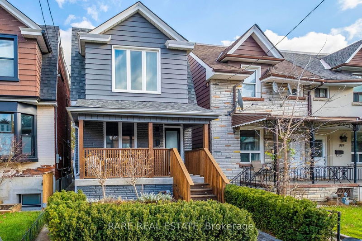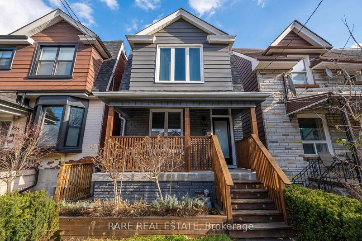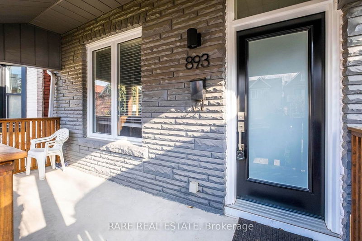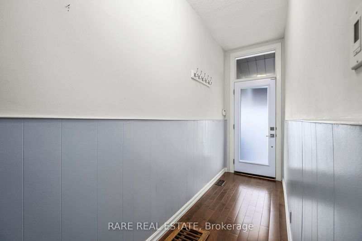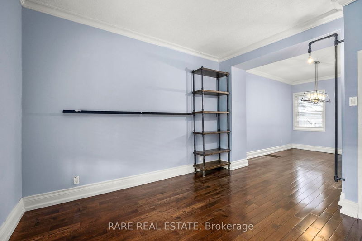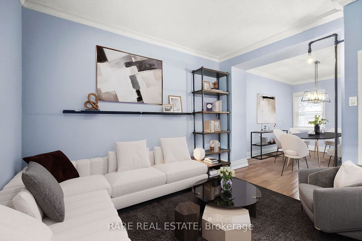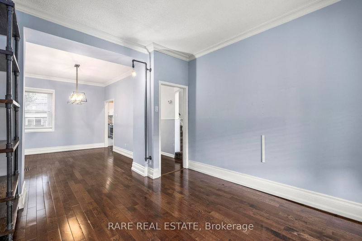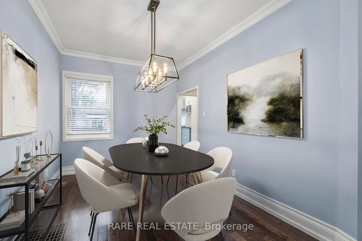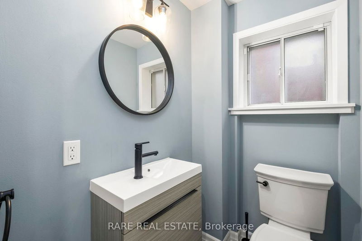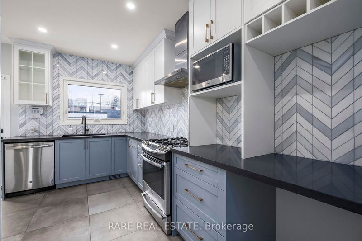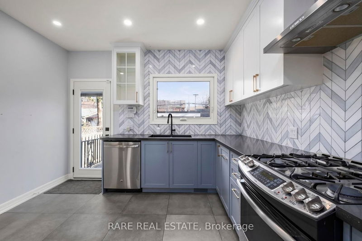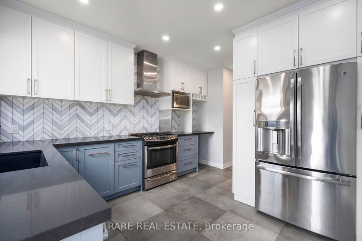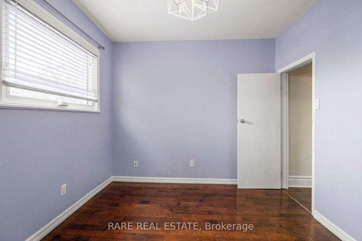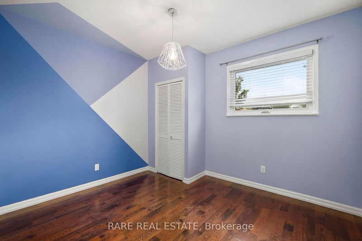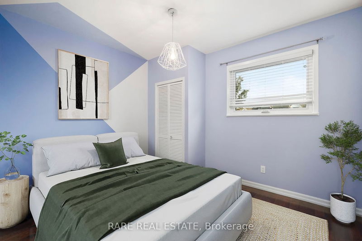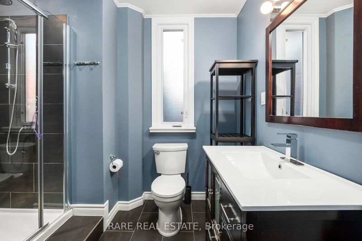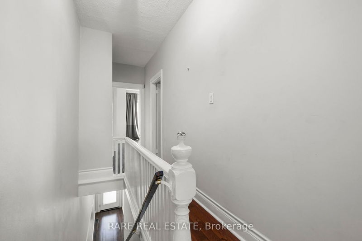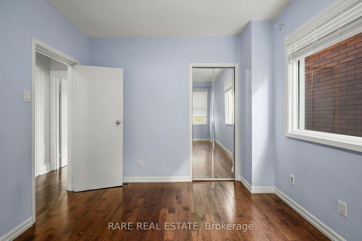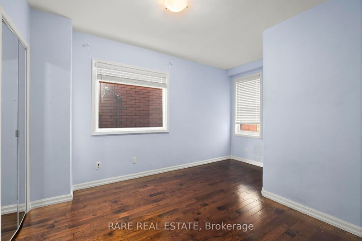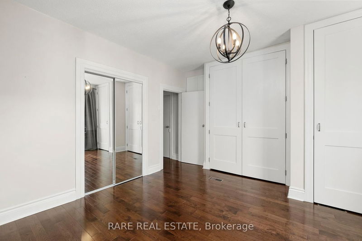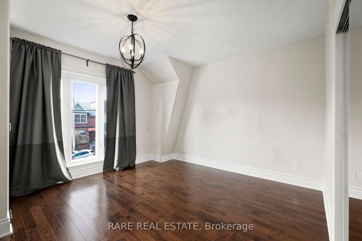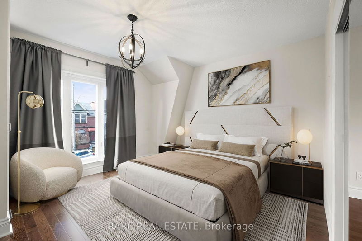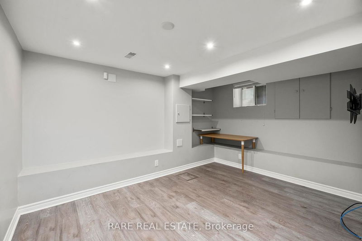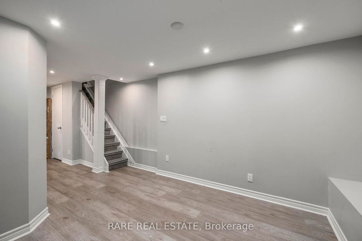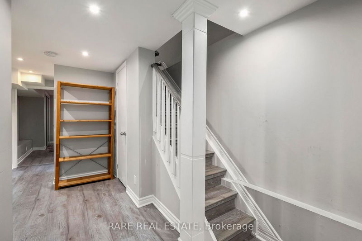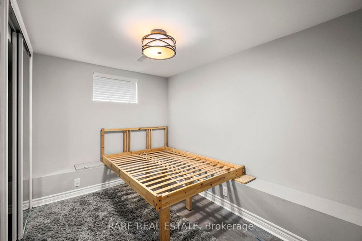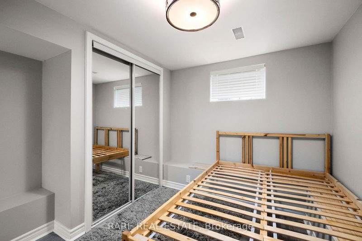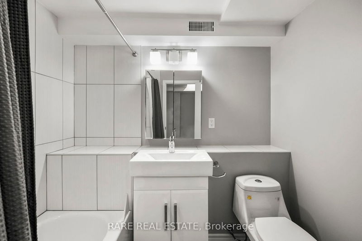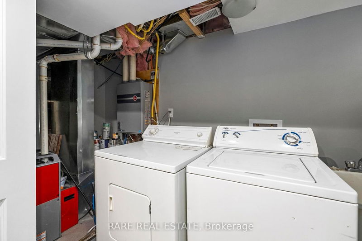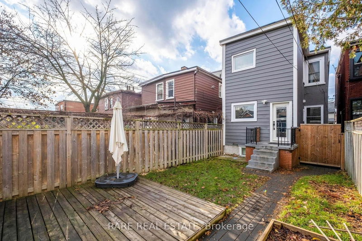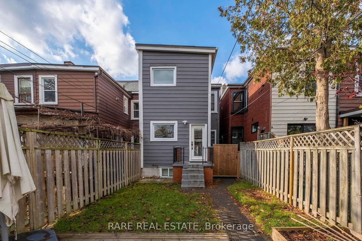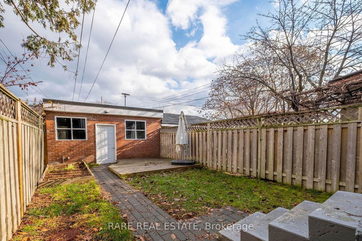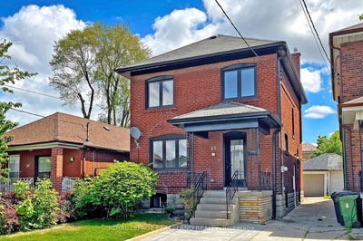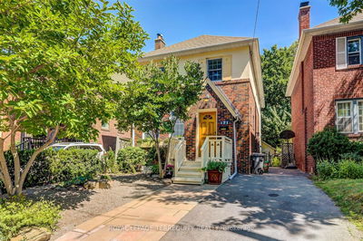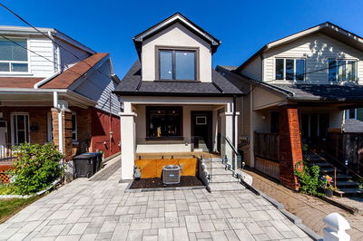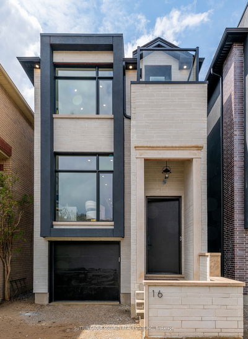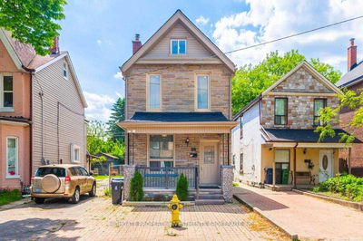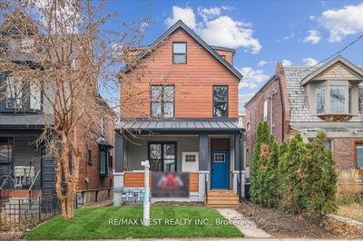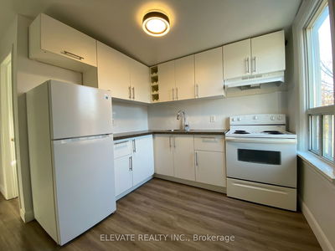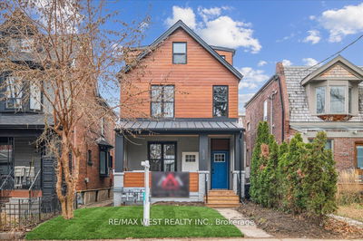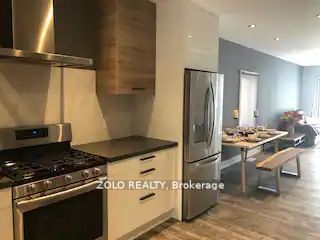Step inside this incredible family home located in a perfect location, boasting a spacious layout with 3+1 bedrooms and hardwood floors throughout the upper levels. The main floor impresses with a generous-sized living room featuring an industrial wall unit, seamlessly connected to the dining room adorned with a stunning chandelier. The beautifully renovated kitchen is a highlight, offering a chevron backsplash, stainless steel appliances, a built-in desk, and a convenient walkout to the private backyard and garage. Upstairs, the second floor hosts a large primary bedroom alongside two additional bedrooms and a sparkling bathroom, ensuring comfort and functionality for the entire family. The lower level of this remarkable home features a good-sized recreation room, laundry facilities, and an extra bed and bath, offering additional living space and convenience. With its blend of style, functionality, and comfort, this home provides an ideal setting for family living.
详情
- 上市时间: Tuesday, February 20, 2024
- 城市: Toronto
- 社区: Dovercourt-Wallace Emerson-Junction
- 交叉路口: Ossington Ave And Bloor St W.
- 详细地址: 893 Dovercourt Road, Toronto, M6H 2X6, Ontario, Canada
- 客厅: Hardwood Floor, Crown Moulding, Picture Window
- 厨房: Renovated, Stainless Steel Appl, Custom Backsplash
- 挂盘公司: Rare Real Estate - Disclaimer: The information contained in this listing has not been verified by Rare Real Estate and should be verified by the buyer.

